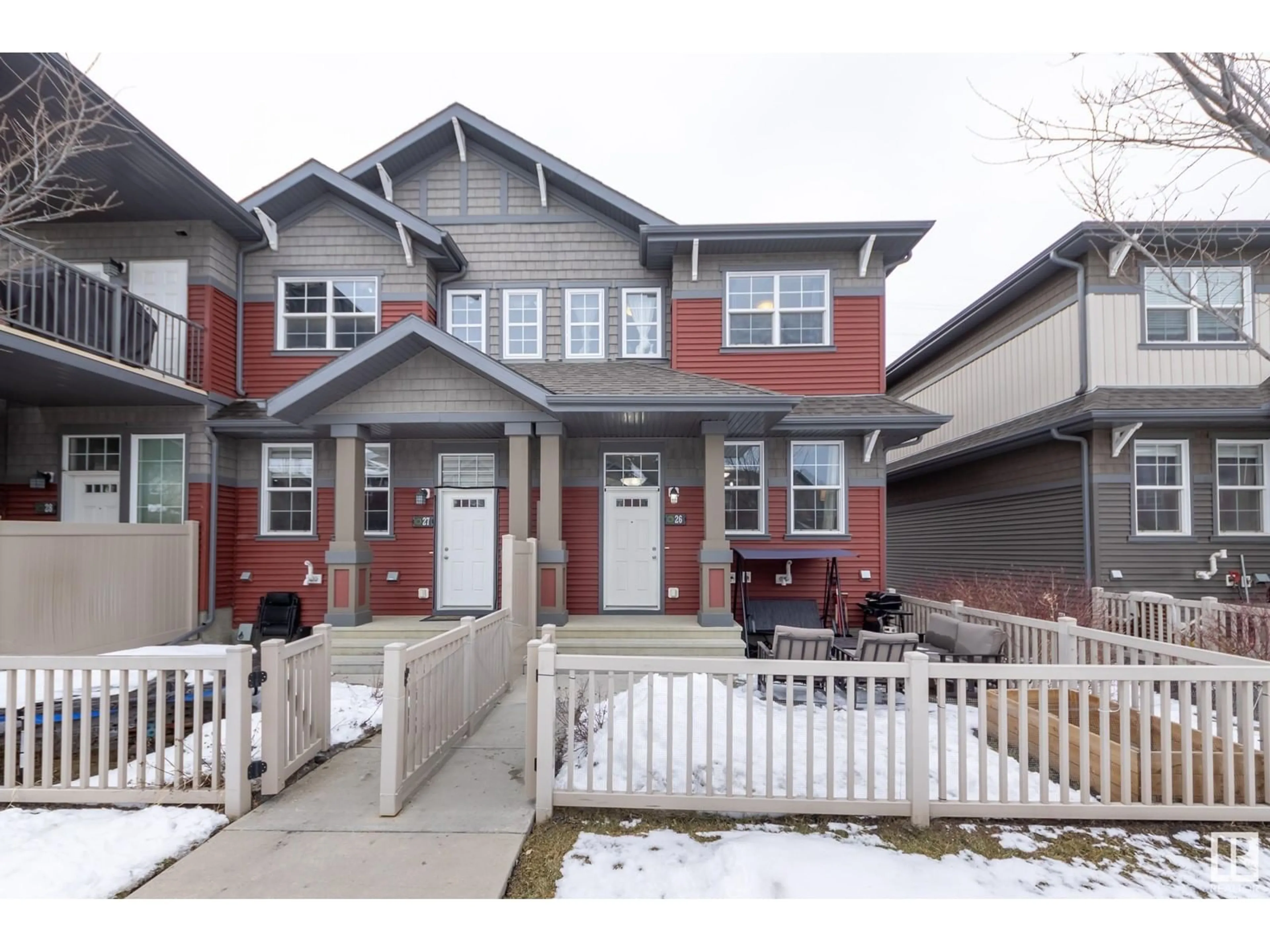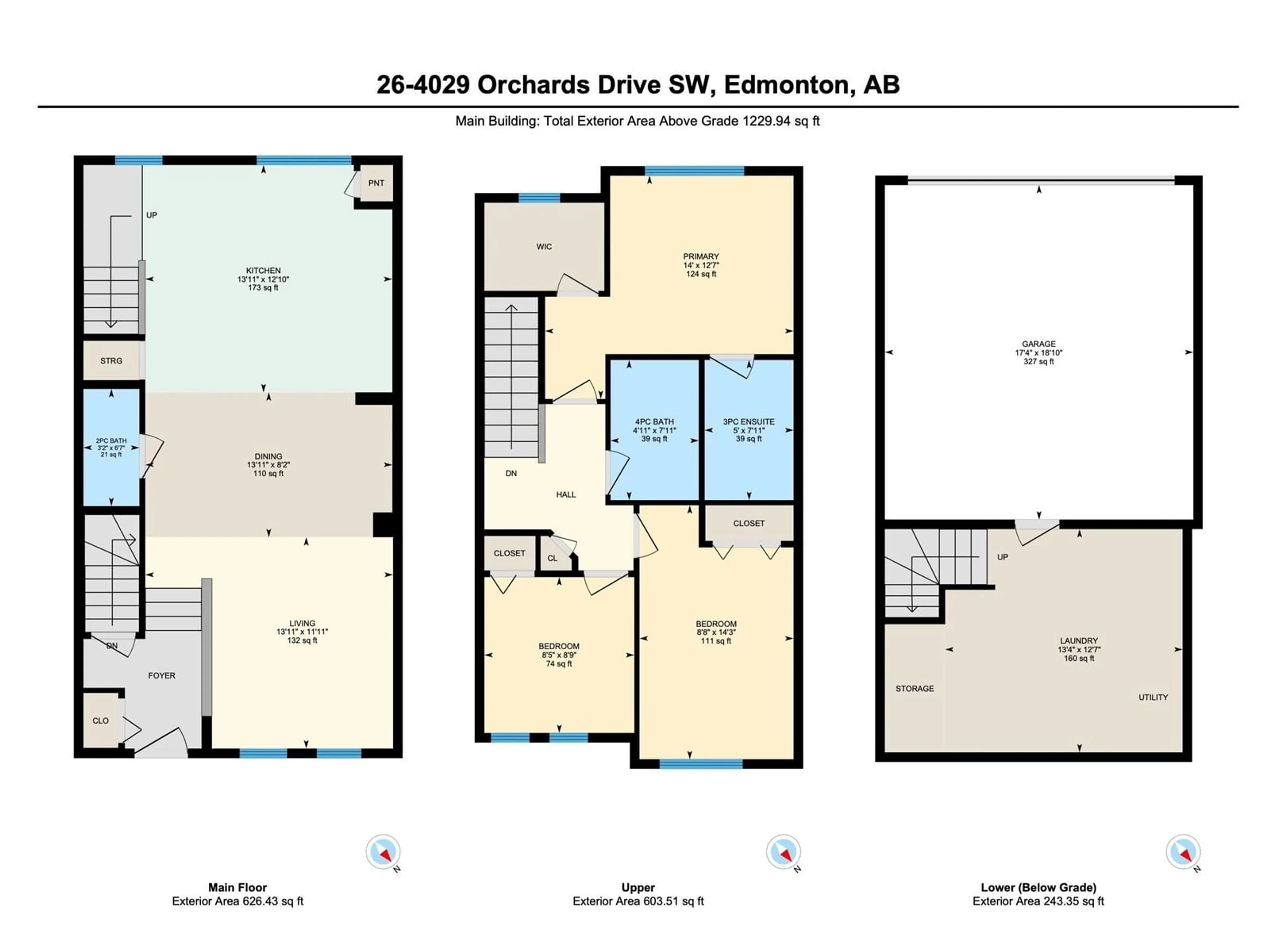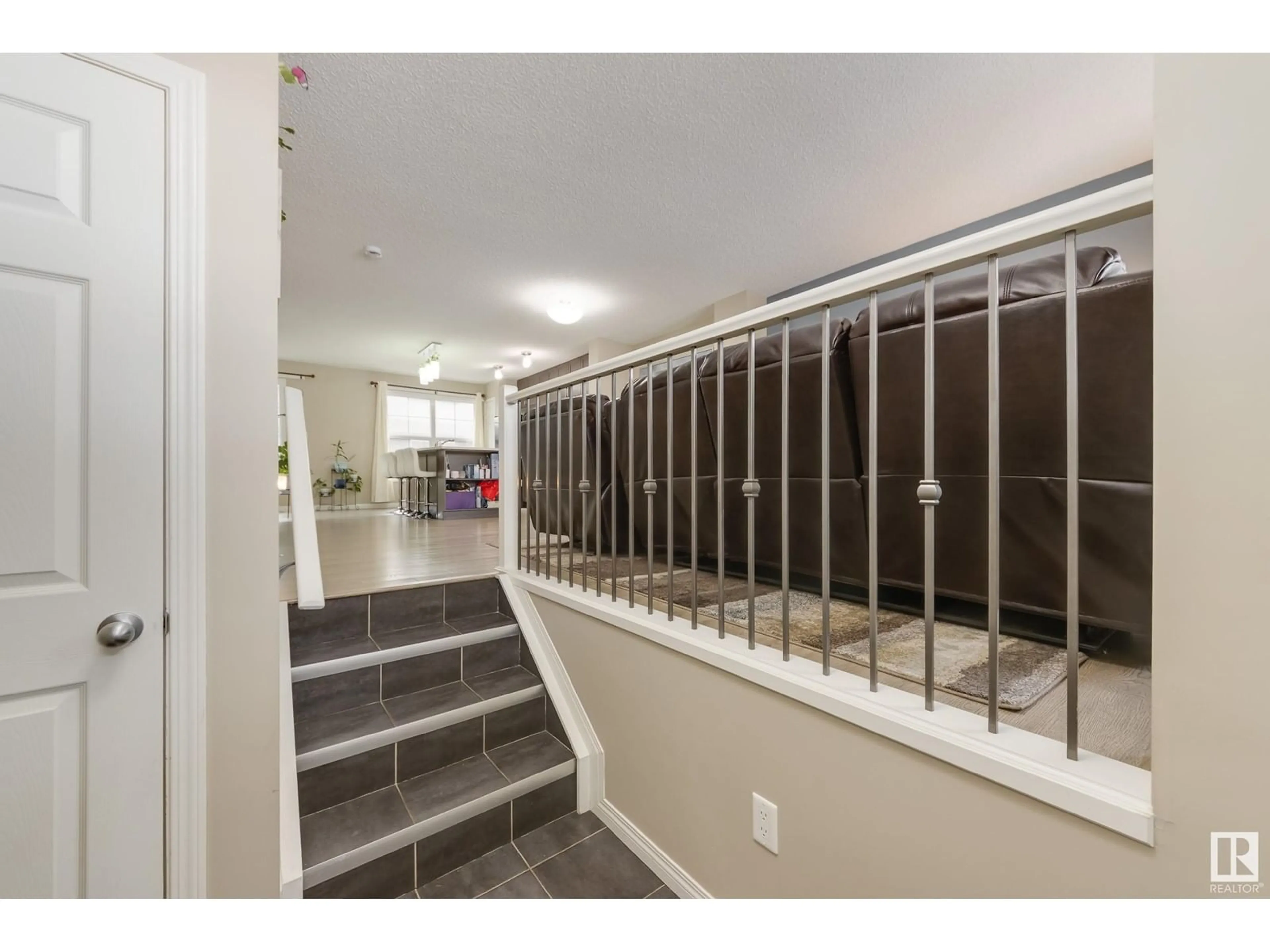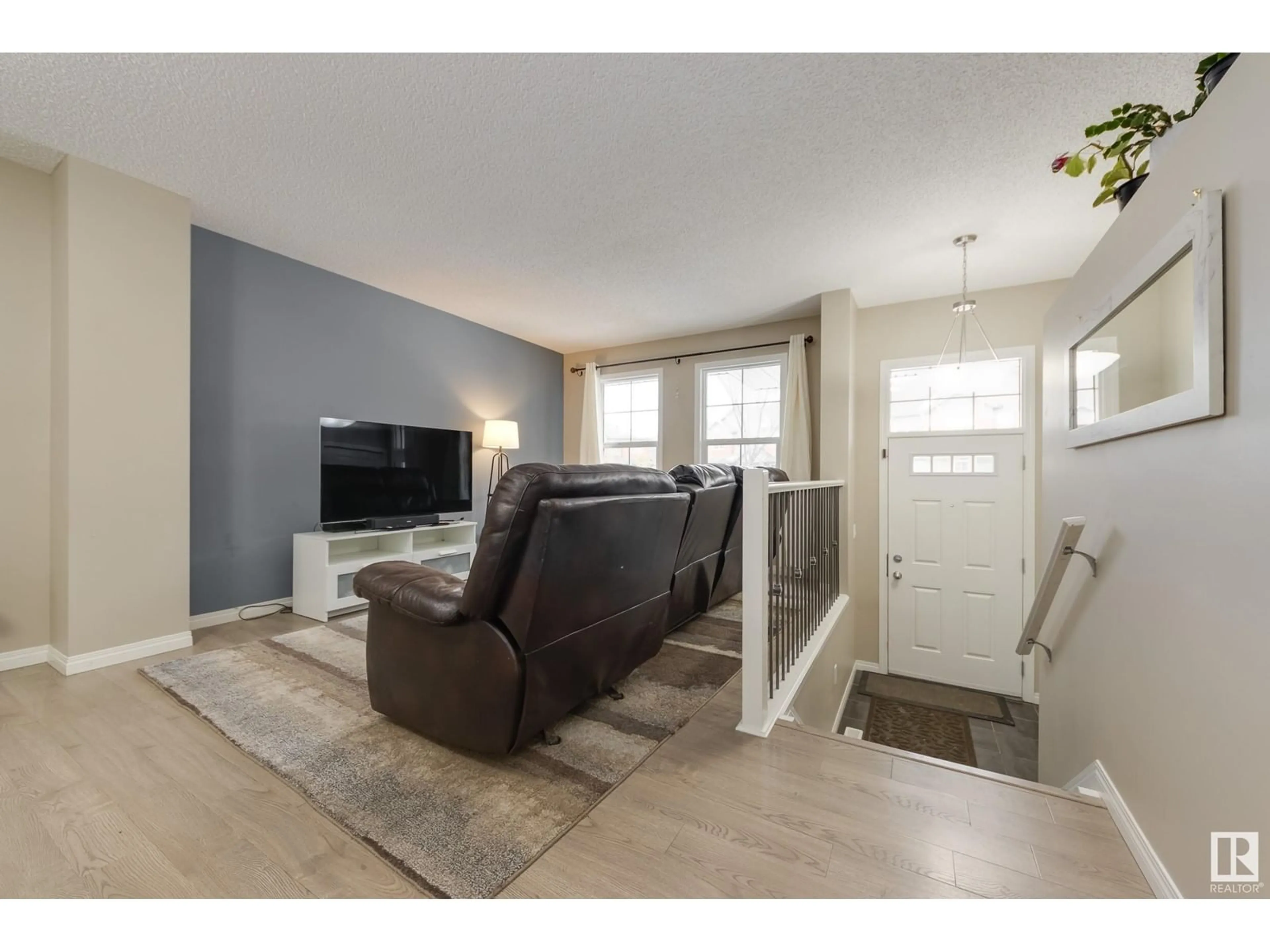#26 - 4029 ORCHARDS DR, Edmonton, Alberta T6X1V2
Contact us about this property
Highlights
Estimated ValueThis is the price Wahi expects this property to sell for.
The calculation is powered by our Instant Home Value Estimate, which uses current market and property price trends to estimate your home’s value with a 90% accuracy rate.Not available
Price/Sqft$276/sqft
Est. Mortgage$1,460/mo
Maintenance fees$259/mo
Tax Amount ()-
Days On Market35 days
Description
Welcome to this incredible END UNIT townhome located in the desirable Orchards at Ellerslie! The location is amazing - just steps to all of the amenities of the Orchards. There are tennis courts, basketball courts, a hockey rink, playground, splash park, walking paths & more! The unit itself is modern and boasts an open concept layout. The kitchen is stunning and features dark cabinets, a huge island with seating, and QUARTZ COUNTERTOPS! The comfortable living room and a 2-pc bathroom complete the main floor. Upstairs you have the primary suite equipped with a WALK-IN CLOSET, and an ensuite bath with tile flooring and a walk-in shower. Two more spacious bedrooms and a 4-pc bathroom top off the upper level. Downstairs you have your laundry area and a ton of extra storage space! You also have access to the DOUBLE ATTACHED GARAGE - no more scraping off your car in those winter months. Commuting is also a breeze with easy access to the QE2 and the Henday! Phenomenal value & a great price point - a must see! (id:39198)
Property Details
Interior
Features
Main level Floor
Living room
4.25 x 3.63Dining room
4.24 x 2.49Kitchen
4.24 x 3.9Exterior
Parking
Garage spaces -
Garage type -
Total parking spaces 2
Condo Details
Inclusions
Property History
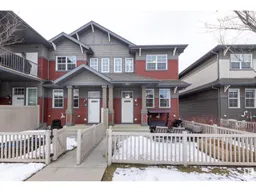 32
32
