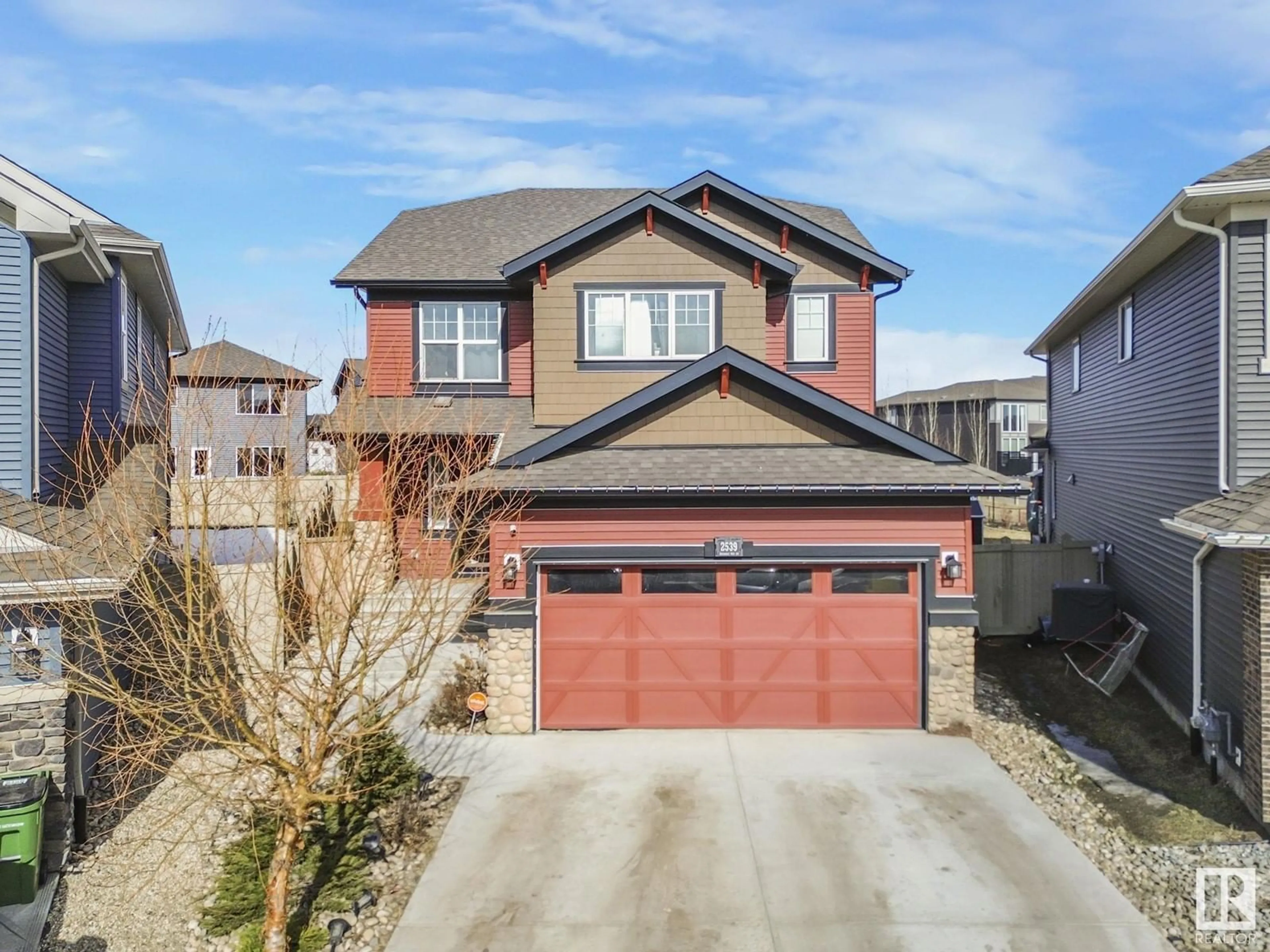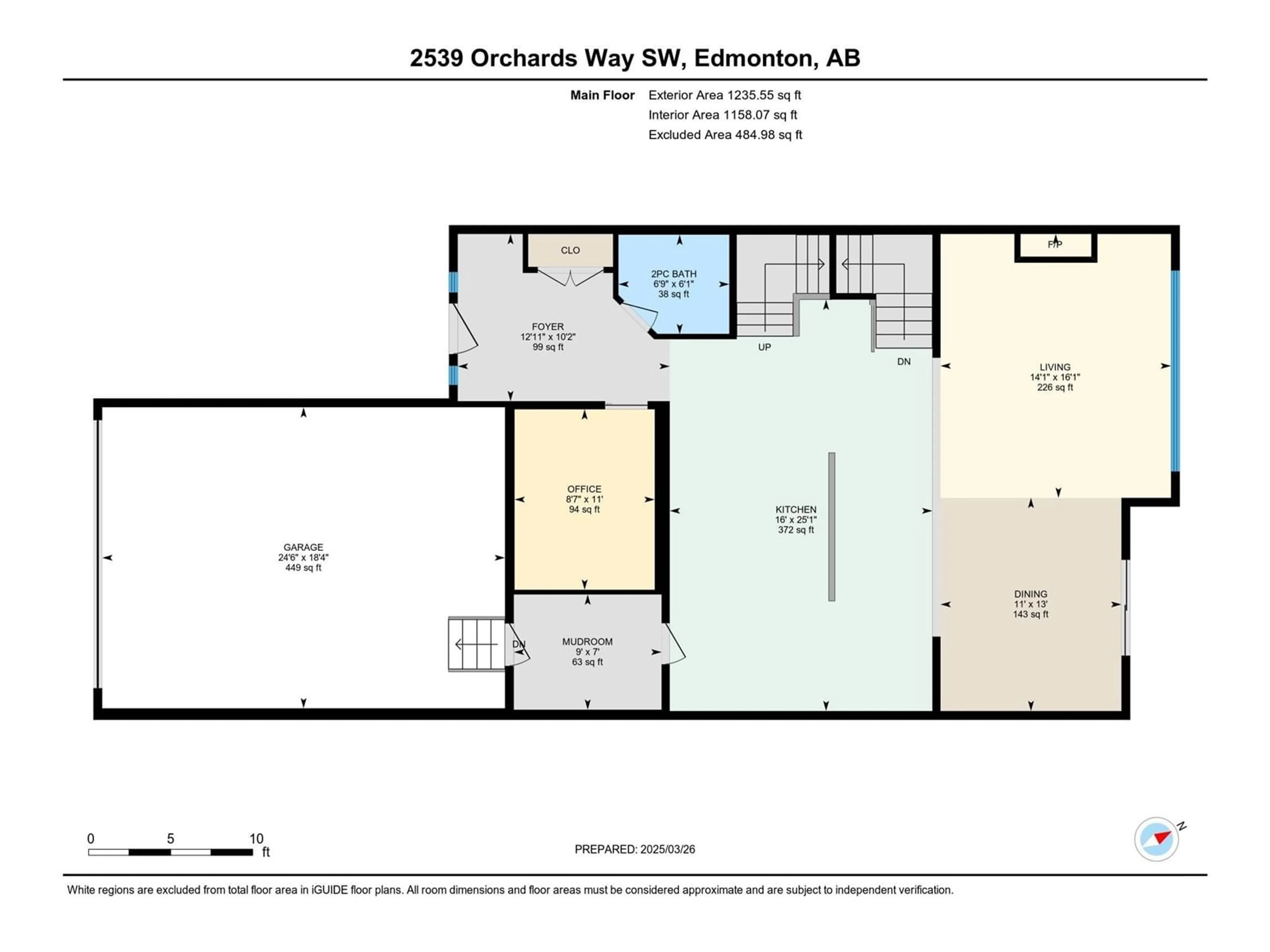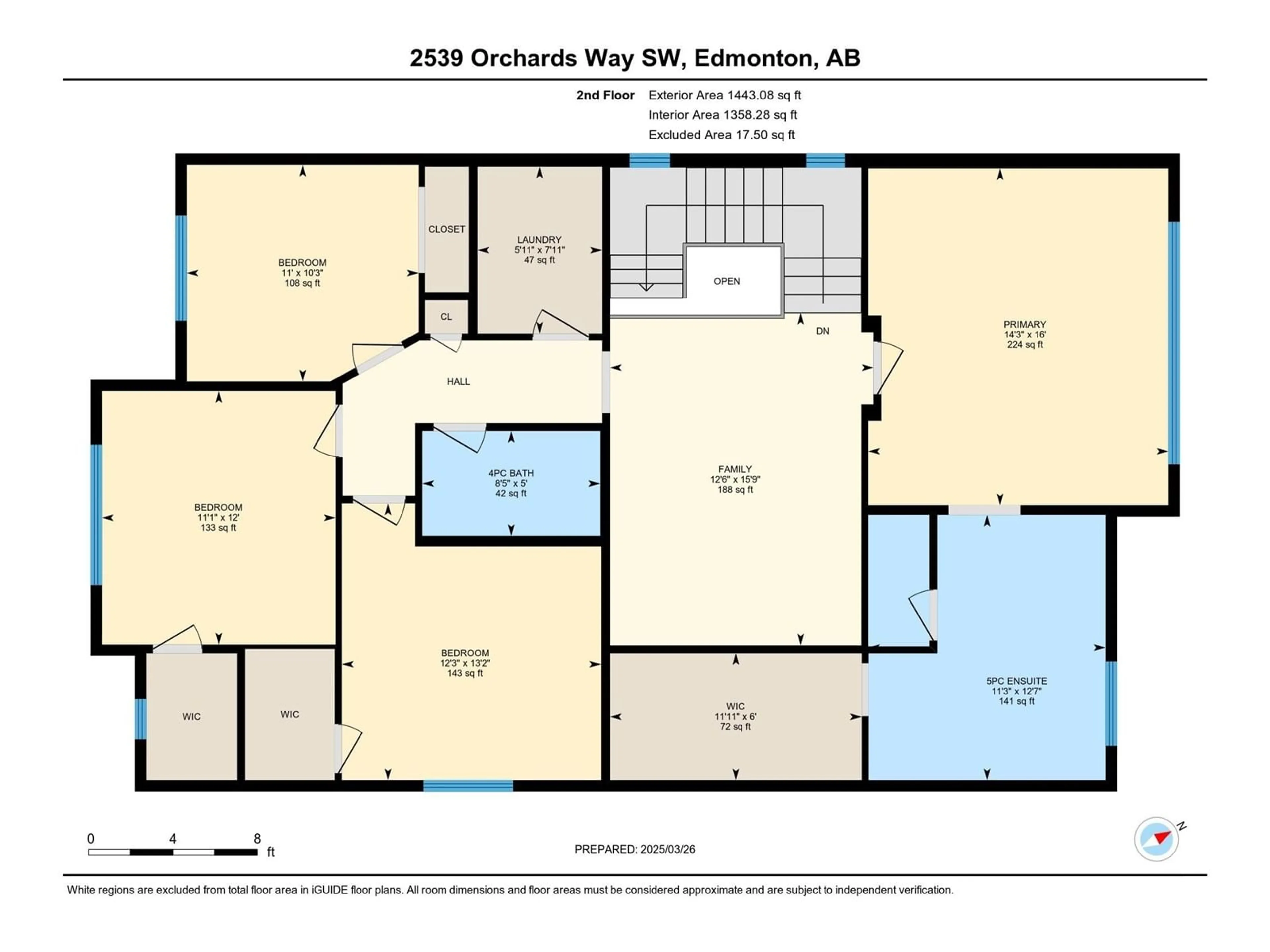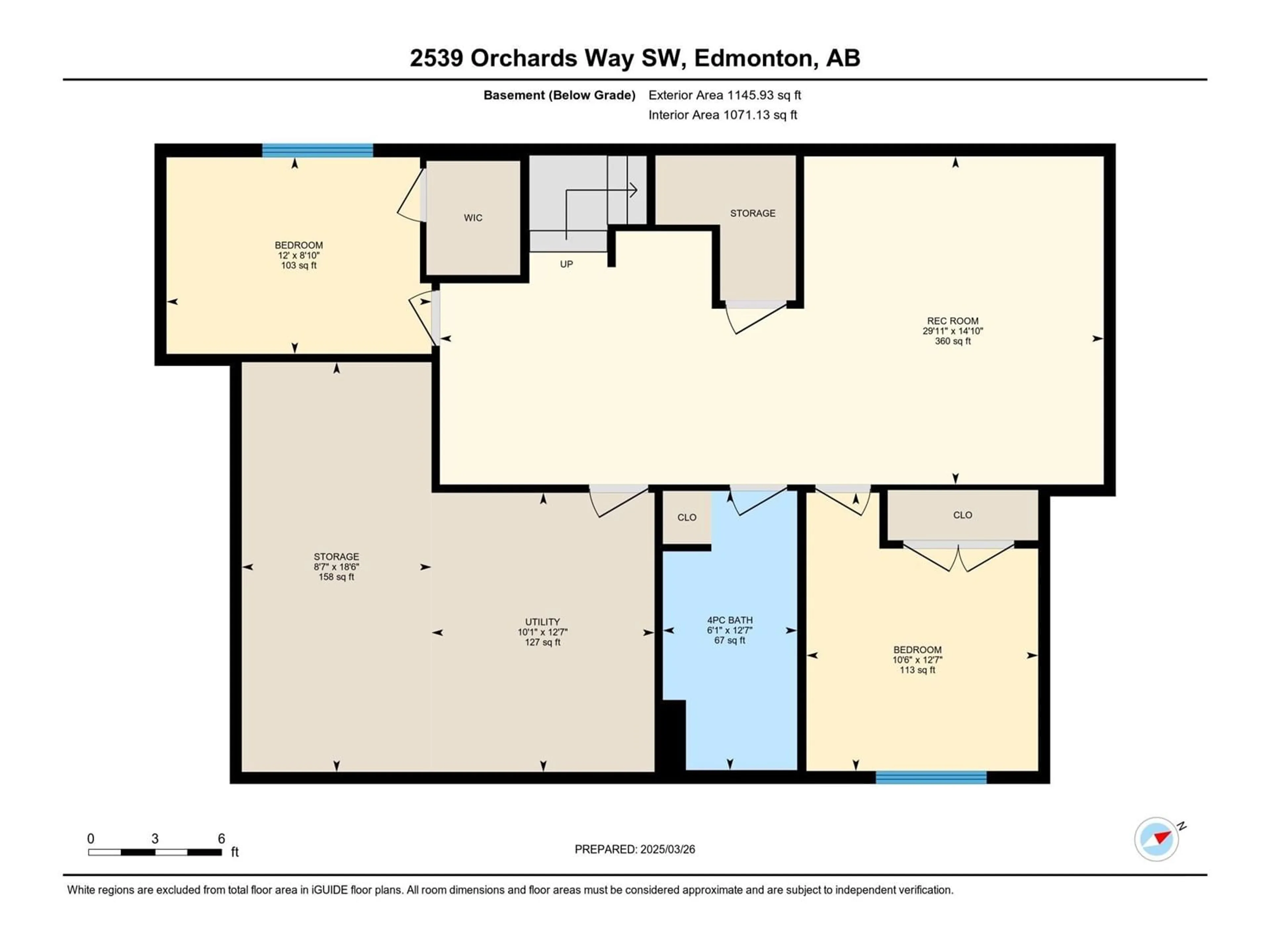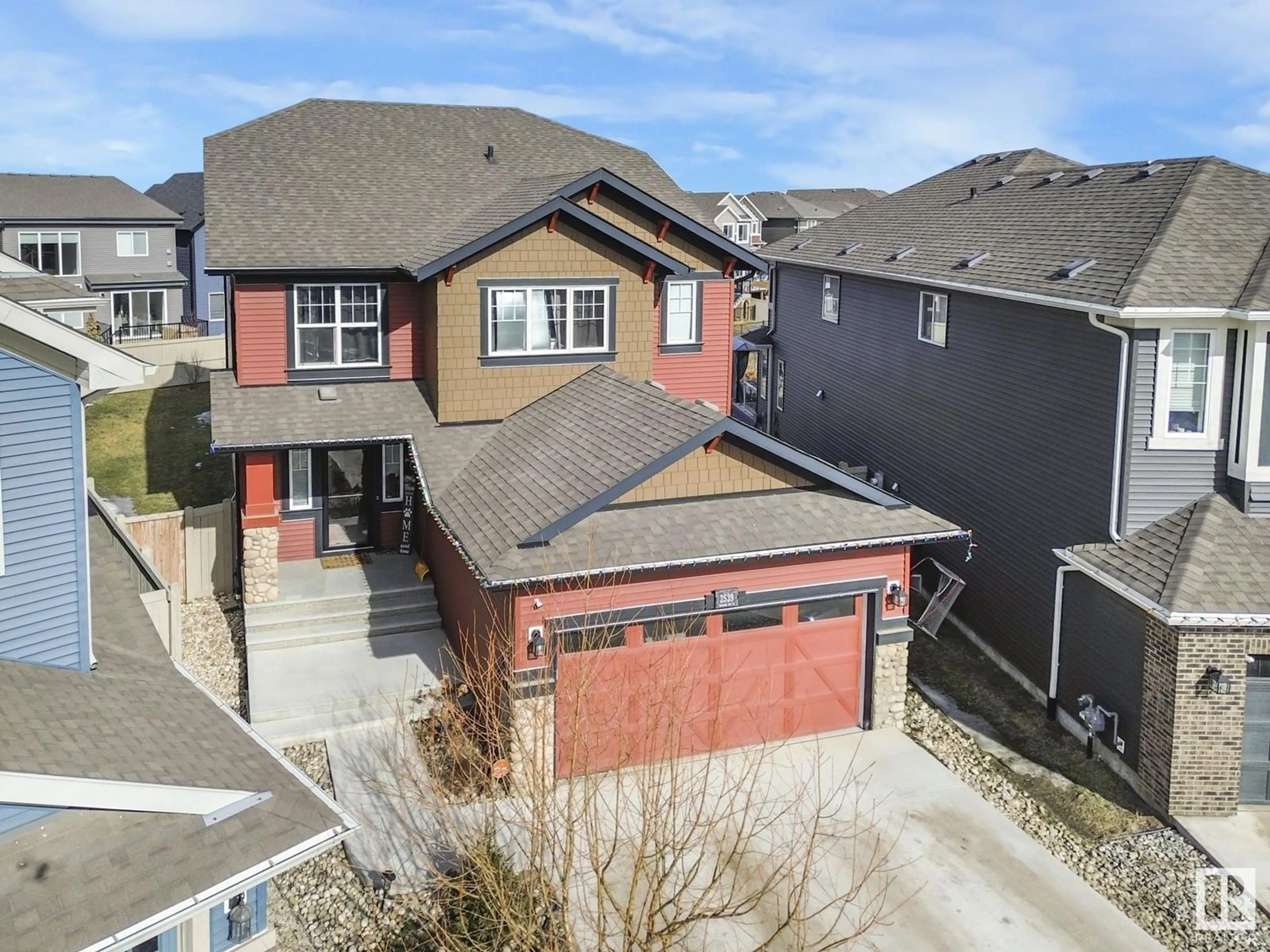2539 ORCHARDS WY SW, Edmonton, Alberta T6X2E1
Contact us about this property
Highlights
Estimated ValueThis is the price Wahi expects this property to sell for.
The calculation is powered by our Instant Home Value Estimate, which uses current market and property price trends to estimate your home’s value with a 90% accuracy rate.Not available
Price/Sqft$317/sqft
Est. Mortgage$3,650/mo
Tax Amount ()-
Days On Market47 days
Description
Welcome to this beautifully designed 2-story home in the highly sought-after Orchards, offering over 3,800 sq. ft. of total living space! Ideally located next to Jan Reimer Public K-9 and Divine Mercy Catholic K-6, this home provides unmatched convenience for families. Step inside to discover a spacious main floor featuring a large den/office, an open-concept kitchen with a huge island & a commercial-size fridge, & a bright, inviting living room with a cozy fireplace—perfect for relaxing or entertaining. Upstairs, the primary suite boasts a luxurious 5-piece ensuite, complemented by three additional generous bedrooms, a family bathrm, & a convenient upper-floor laundry. The professionally finished basement adds even more living space, offering two bedrooms, a full bath, and a large recreational room—ideal for extended family or guests. Outside, enjoy the huge composite deck with a peaceful side pond view, creating a serene outdoor retreat. Full access to the Orchards club house with various amenities. (id:39198)
Property Details
Interior
Features
Basement Floor
Bedroom 5
3.83 m x 3.19 mBedroom 6
2.71 m x 3.65 mRecreation room
4.52 m x 9.13 mProperty History
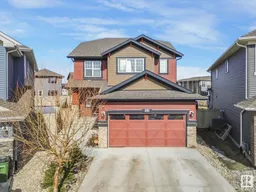 47
47
