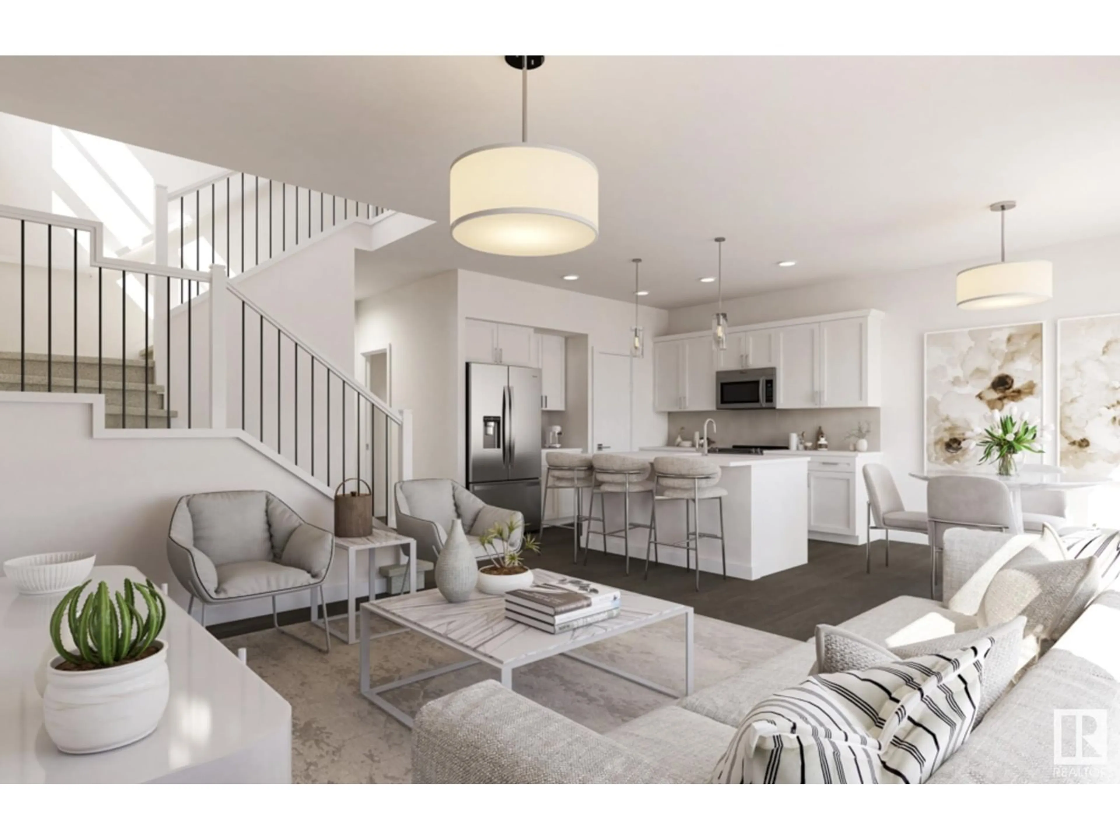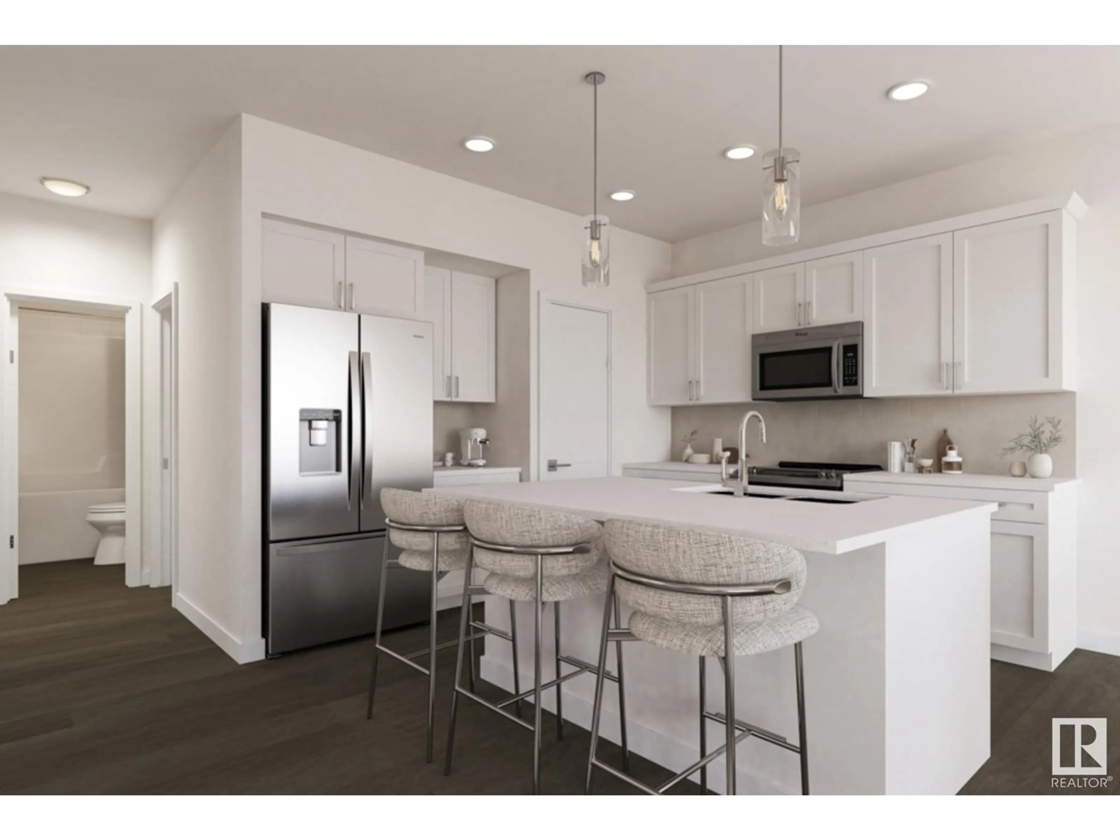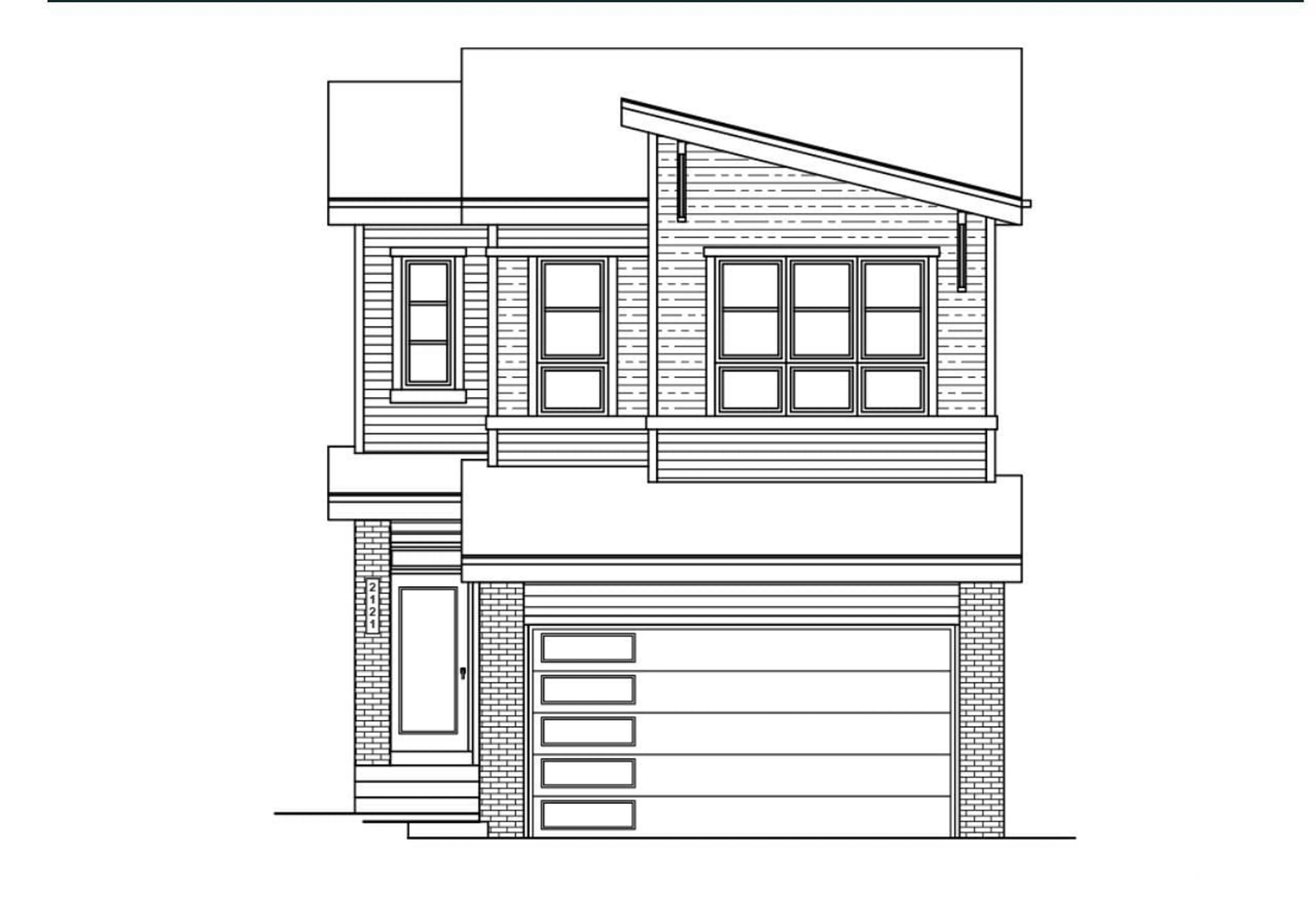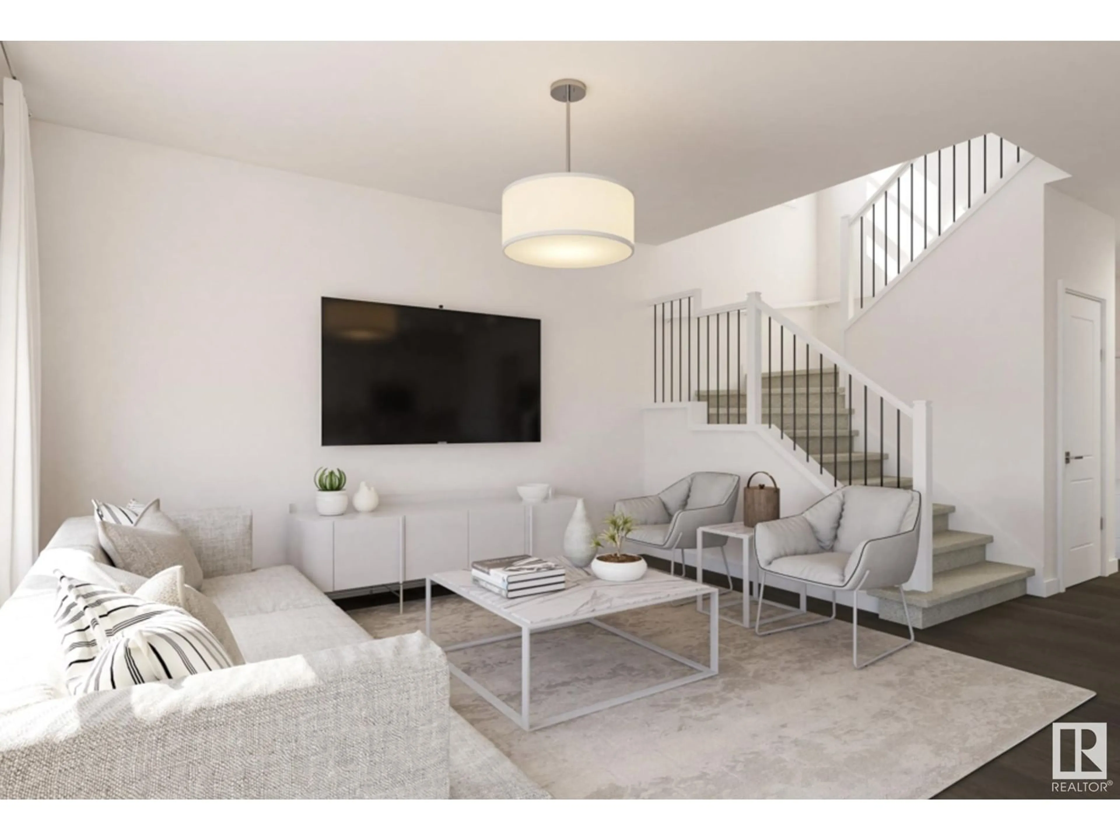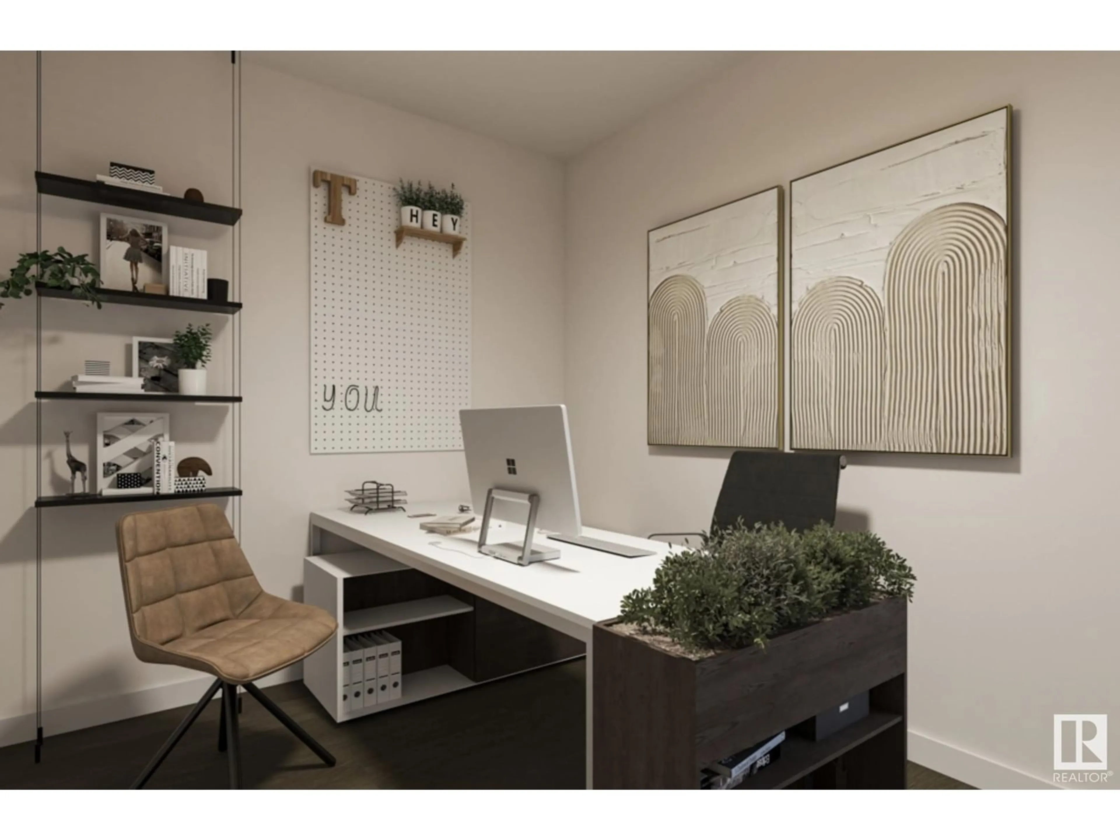2121 MUCKLEPLUM CR SW, Edmonton, Alberta T6X3H1
Contact us about this property
Highlights
Estimated ValueThis is the price Wahi expects this property to sell for.
The calculation is powered by our Instant Home Value Estimate, which uses current market and property price trends to estimate your home’s value with a 90% accuracy rate.Not available
Price/Sqft$321/sqft
Est. Mortgage$2,502/mo
Tax Amount ()-
Days On Market9 days
Description
Discover HOMES BY AVI with this extraordinary BRYSON model, in the picturesque community of THE ORCHARDS! Love where you live surrounded by green space, ponds & trails as you get involved with Orchards Club House & watch your family BLOOM this season. Home design is OUTSTANDING for today's modern family, boasting SEPARATE SIDE ENTERANCE, 3 spacious bedrooms ALL with WIC's, main level flex room (great work from home space), 3 FULL bathrooms (one on main-level), upper-level family room & convenient oversized laundry room. Welcoming foyer transitions to open concept GREAT ROOM that showcases upscale lighting, luxury vinyl plank flooring, iron spindled railing & lots of natural light via oversized windows. Chef's kitchen is complimented by abundance of soft close cabinetry w/quartz countertops, eat-on centre island, pantry & dinette. Owners’ suite is accented with spa-inspired 5-piece ensuite with soaker tub, glass shower, private stall, dual sinks & large WIC. Full landscaping & appliance allowance. (id:39198)
Property Details
Interior
Features
Main level Floor
Living room
Dining room
Kitchen
Mud room
Exterior
Parking
Garage spaces 4
Garage type Attached Garage
Other parking spaces 0
Total parking spaces 4
Property History
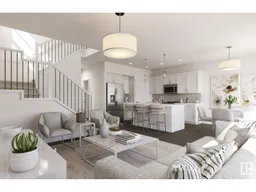 12
12
