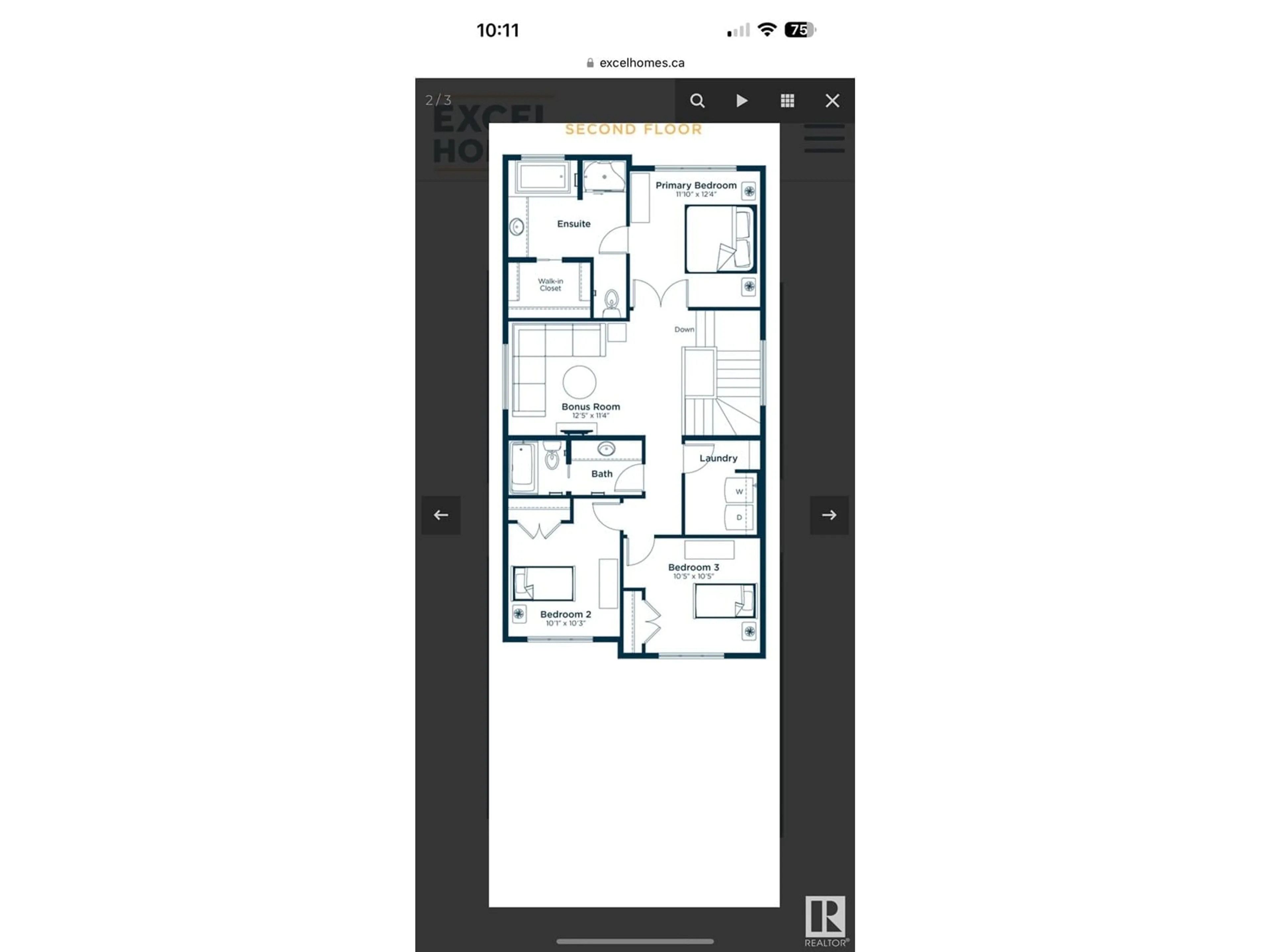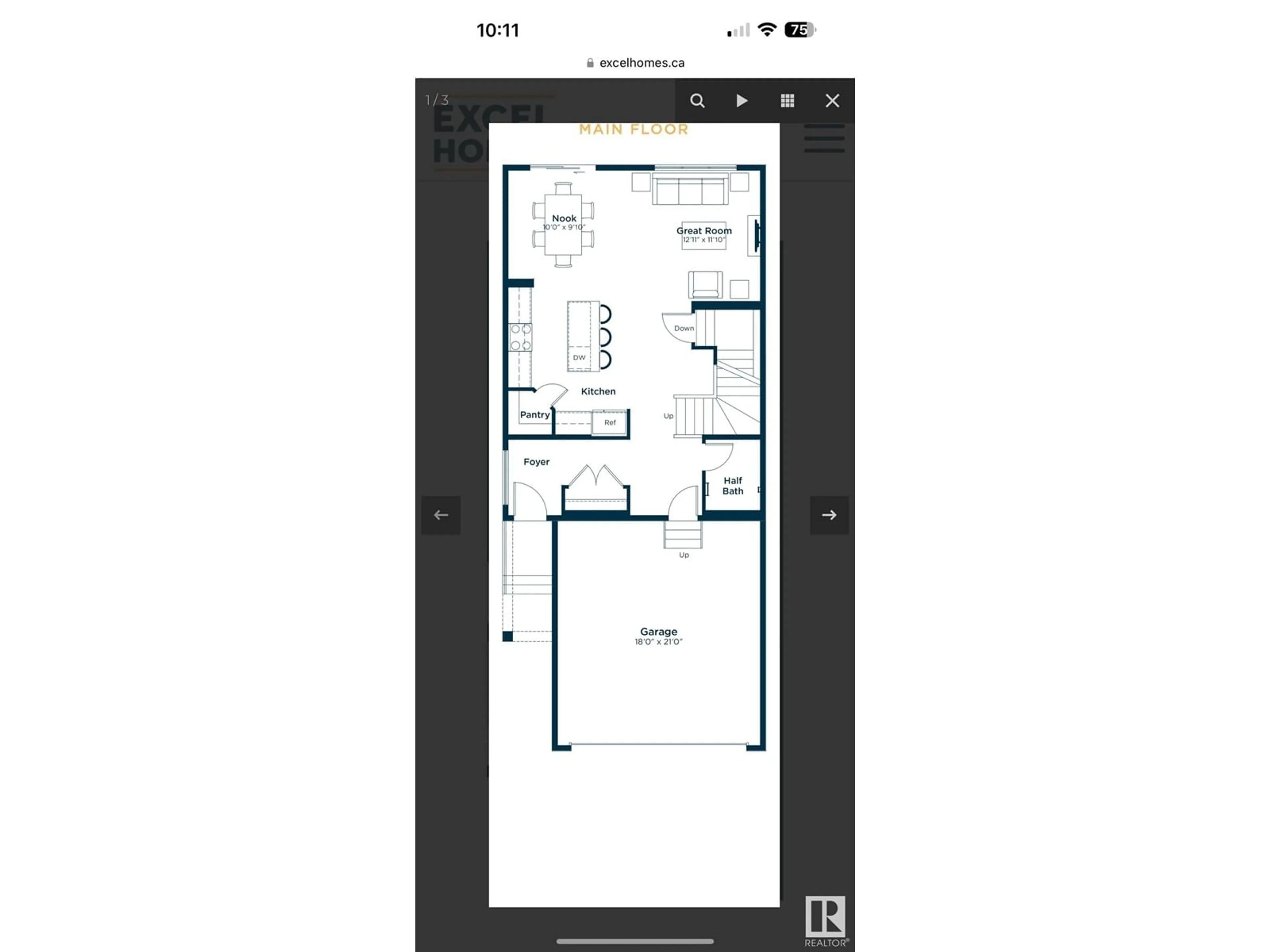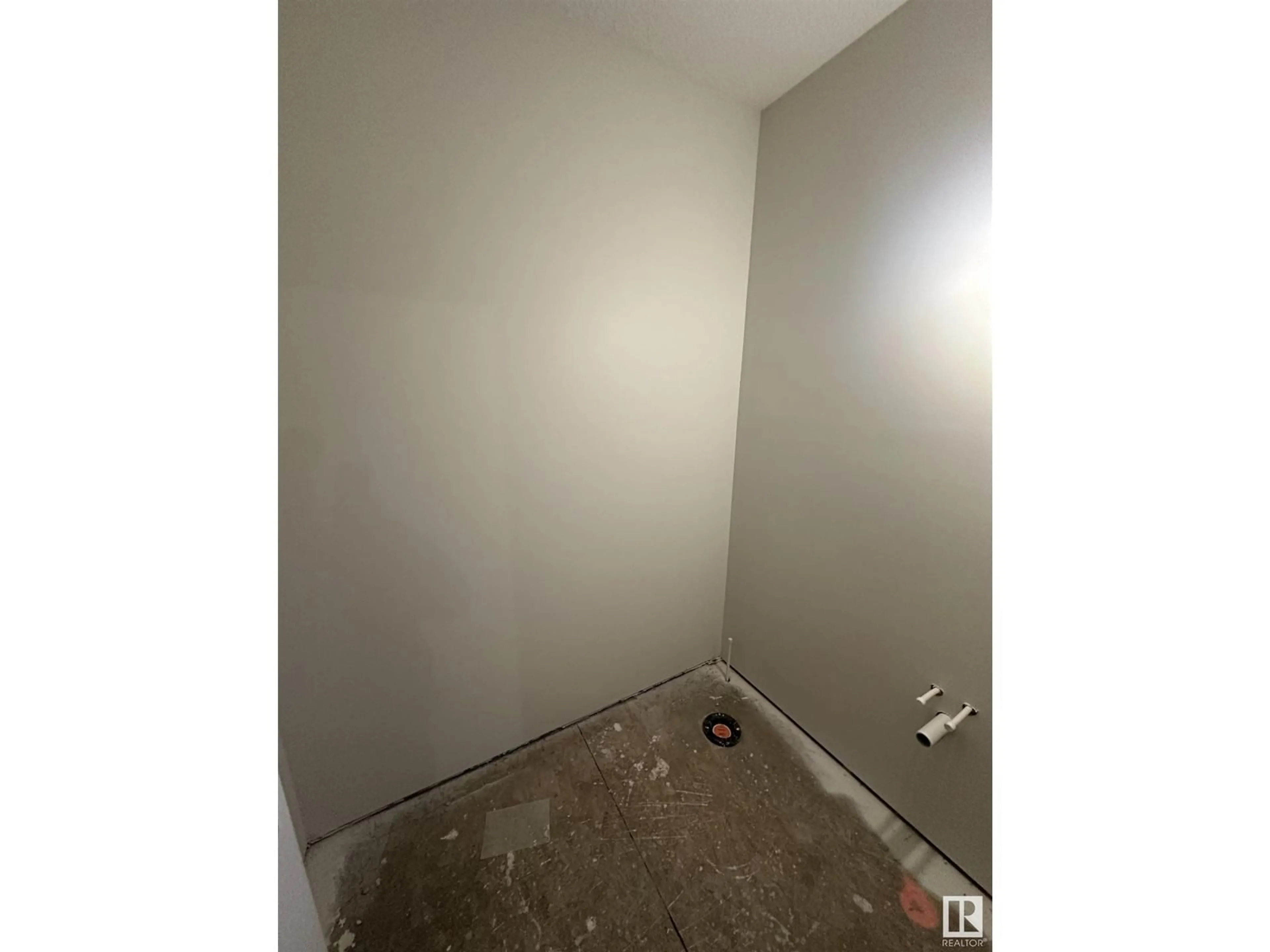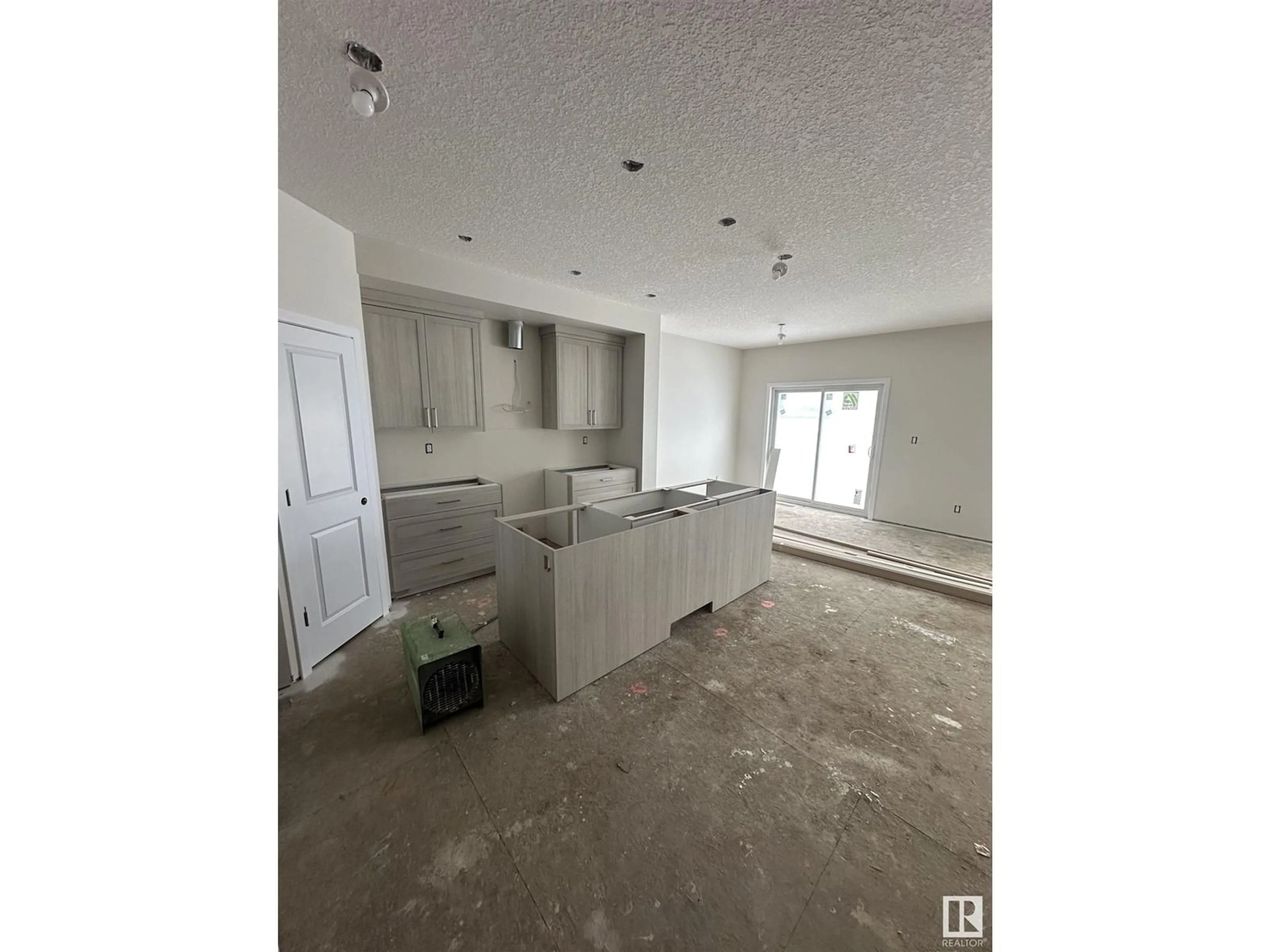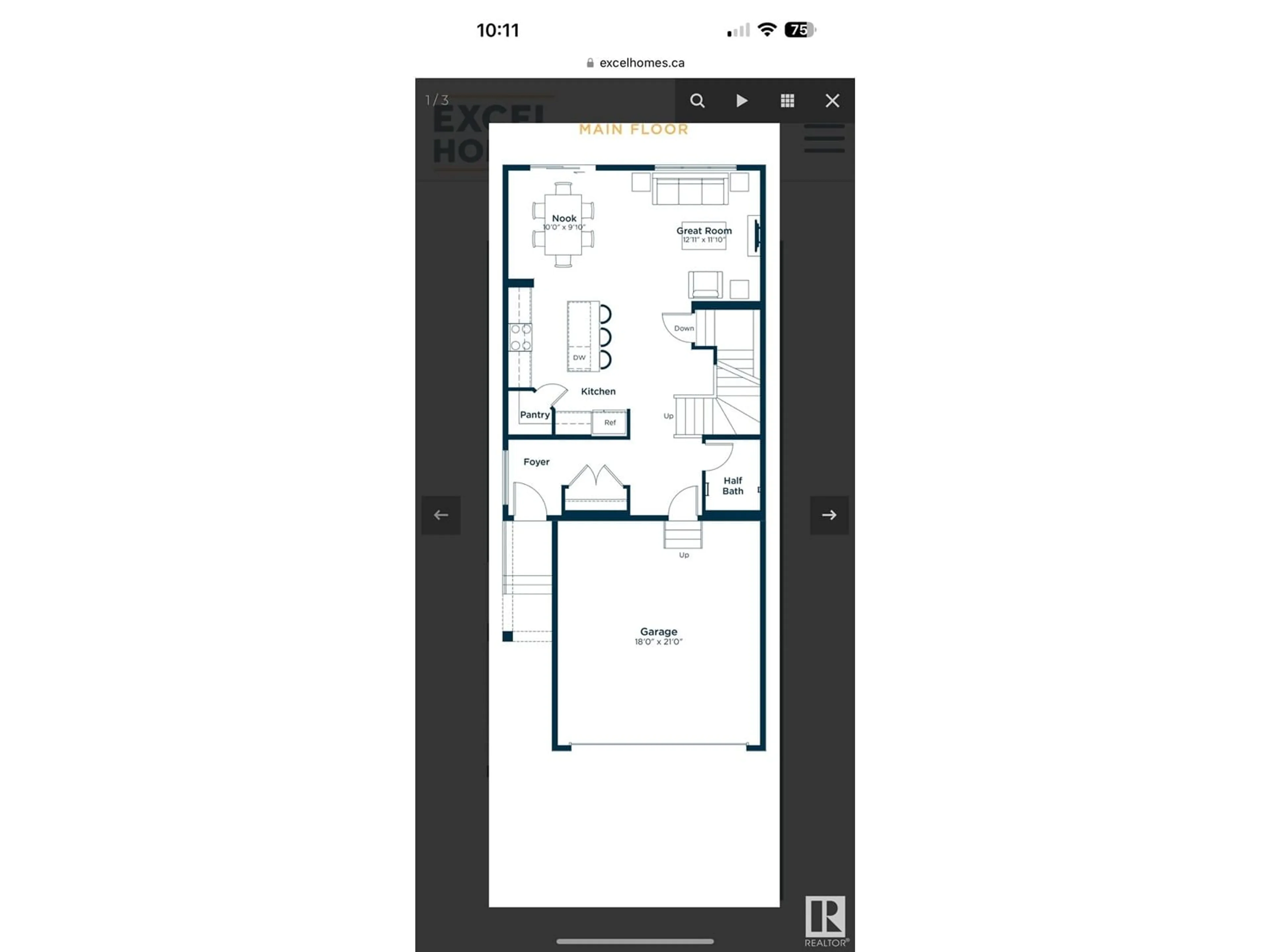
1453 PLUM CIRCLE CI SW, Edmonton, Alberta T6X3B5
Contact us about this property
Highlights
Estimated ValueThis is the price Wahi expects this property to sell for.
The calculation is powered by our Instant Home Value Estimate, which uses current market and property price trends to estimate your home’s value with a 90% accuracy rate.Not available
Price/Sqft$315/sqft
Est. Mortgage$2,469/mo
Tax Amount ()-
Days On Market176 days
Description
The Fieldcrest is where comfort and style collide. The main floor boasts an L-shaped kitchen with plenty of counter space, a corner pantry, a spacious great room and dining nook that overlooks the backyard. Travelling upstairs, you'll find the grand primary bedroom suite, complete with a grand 4-piece ensuite and walk in closet, as well as 2 additional bedrooms. Enjoy the central bonus room, perfect for a games night and a sizeable second floor laundry room. Develop the basement below for another living space, a home office or even into a legal suite for additional income. (id:39198)
Property Details
Interior
Features
Main level Floor
Living room
12'11 x 11'8Kitchen
Breakfast
10 m x measurements not availableProperty History
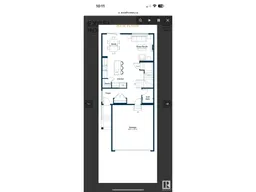 21
21
