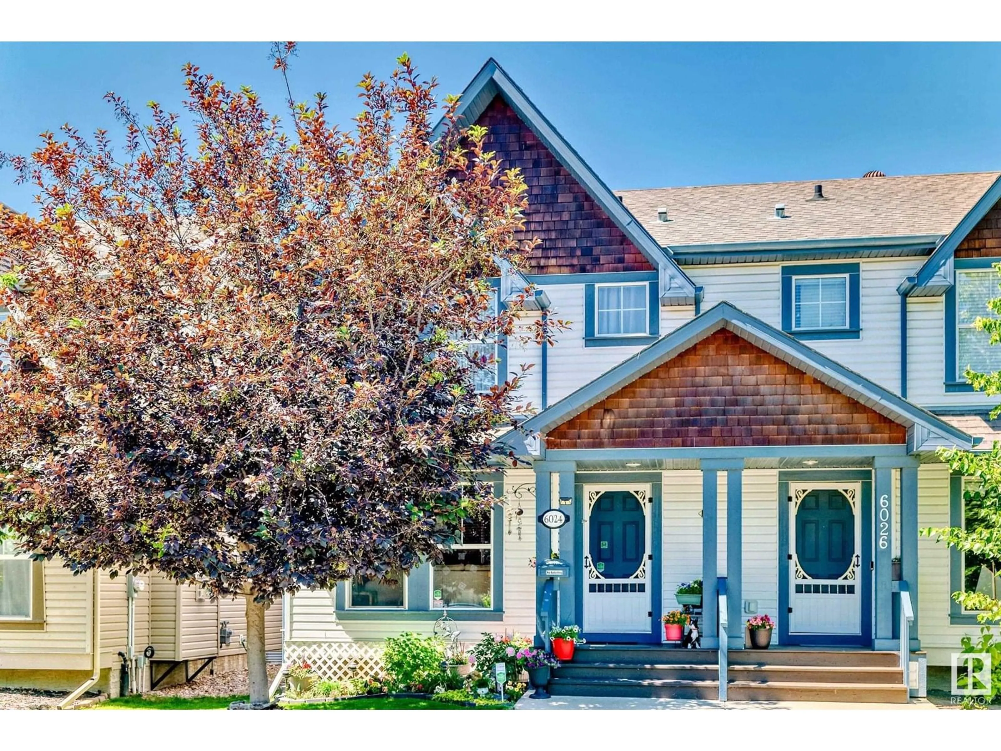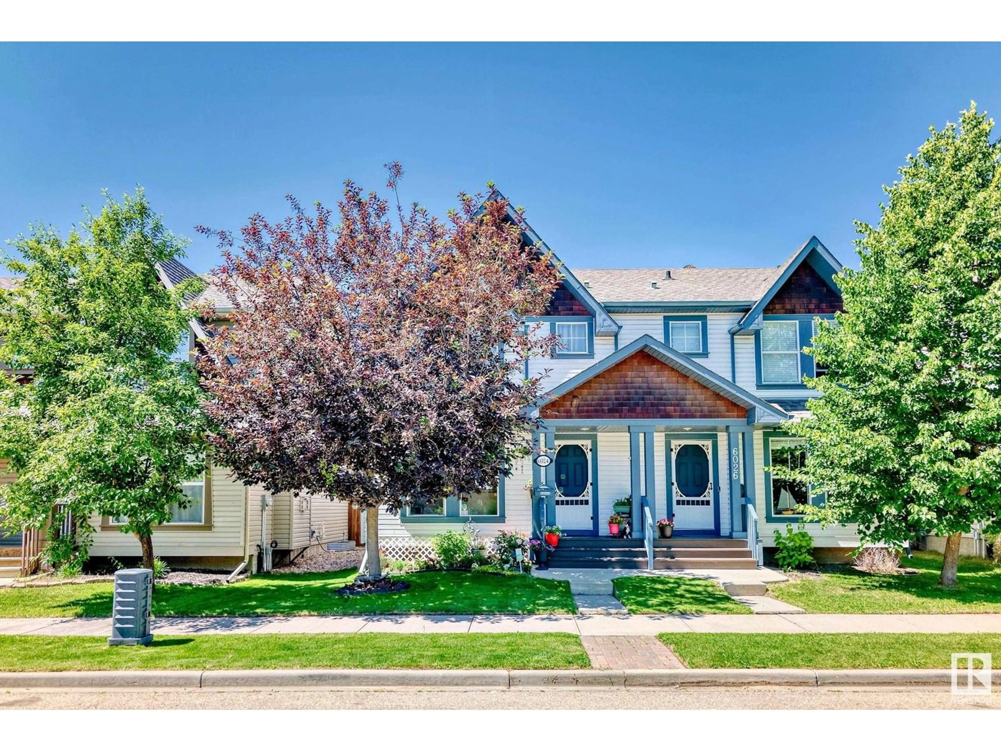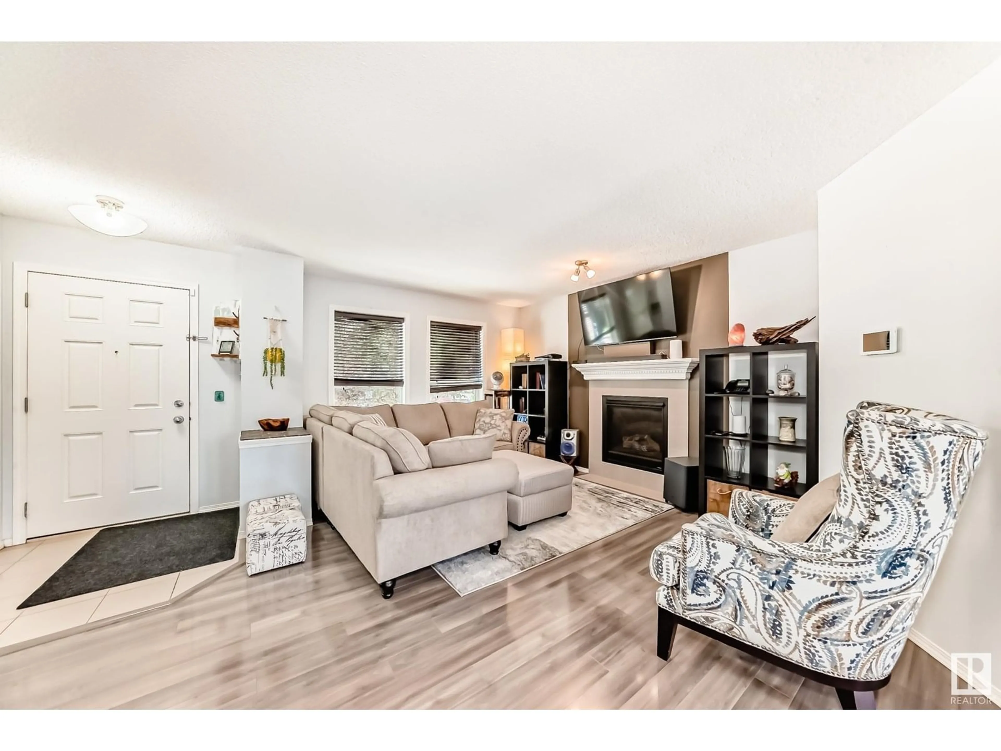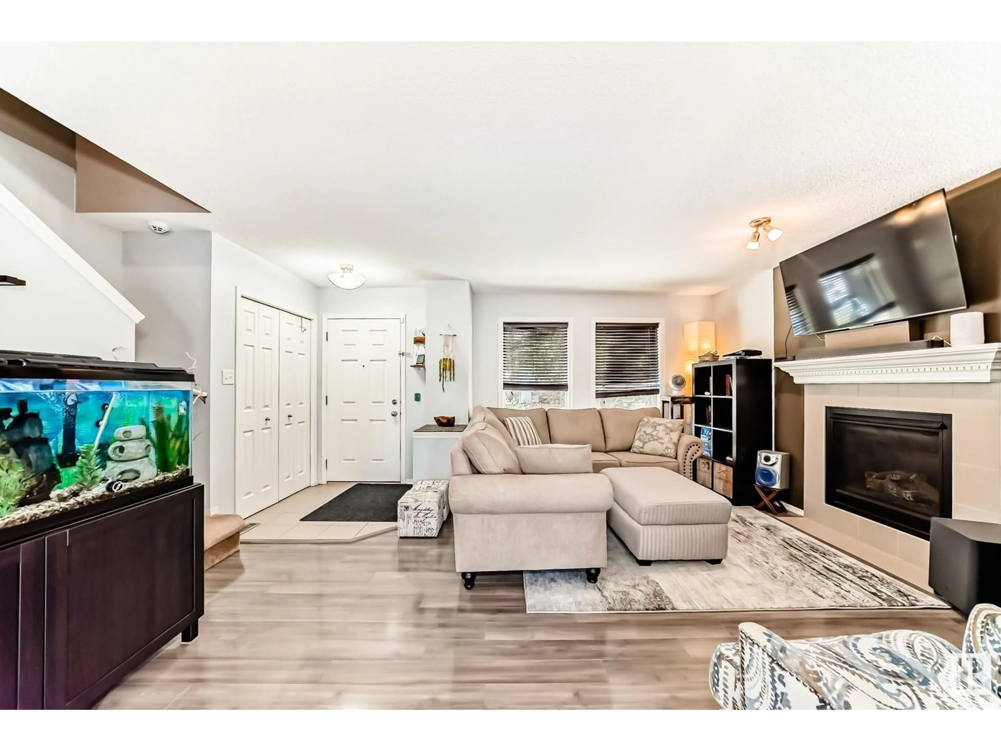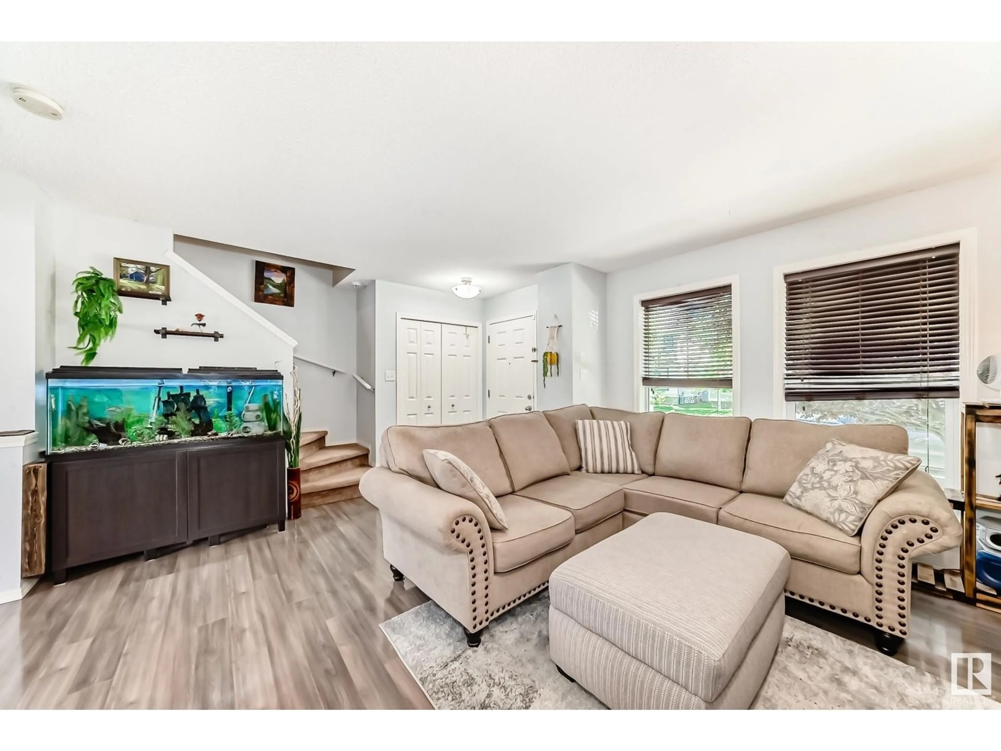NW - 6024 213 ST, Edmonton, Alberta T6M0J9
Contact us about this property
Highlights
Estimated valueThis is the price Wahi expects this property to sell for.
The calculation is powered by our Instant Home Value Estimate, which uses current market and property price trends to estimate your home’s value with a 90% accuracy rate.Not available
Price/Sqft$360/sqft
Monthly cost
Open Calculator
Description
Prepare to be Dazzled! Step into style, comfort, and convenience in this beautifully upgraded 2-storey duplex, in the highly desireable area of the Hampton's. The backyard, everywhere inside and the bsmt dev have custom built ins all Gorgeous !! From the great curb appeal to the double detached garage, this home will impress! Inside, the bright airy main floor features a flowing open-concept layout, ideal for today’s modern lifestyle. The welcoming living room connects effortlessly to a spacious eat-in kitchen, showcasing contemporary finishes, loads of counter space, bright windows and patio doors that open to a massive deck with a view of the picture perfect yard-an entertainer’s dream for summer BBQs! A beautifully styled powder room completes the main level. Upstairs, you'll find three well-appointed bedrooms, including a serene primary suite with walk-in closet and private 3-piece ensuite. The Elegantly finished basement is a bright happy place for enjoyment. Truly Beautiful Dream Home & Location !!! (id:39198)
Property Details
Interior
Features
Main level Floor
Living room
3.65 x 4.61Dining room
2.6 x 3.24Kitchen
3.23 x 3.34Exterior
Parking
Garage spaces -
Garage type -
Total parking spaces 4
Property History
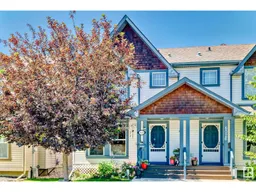 55
55
