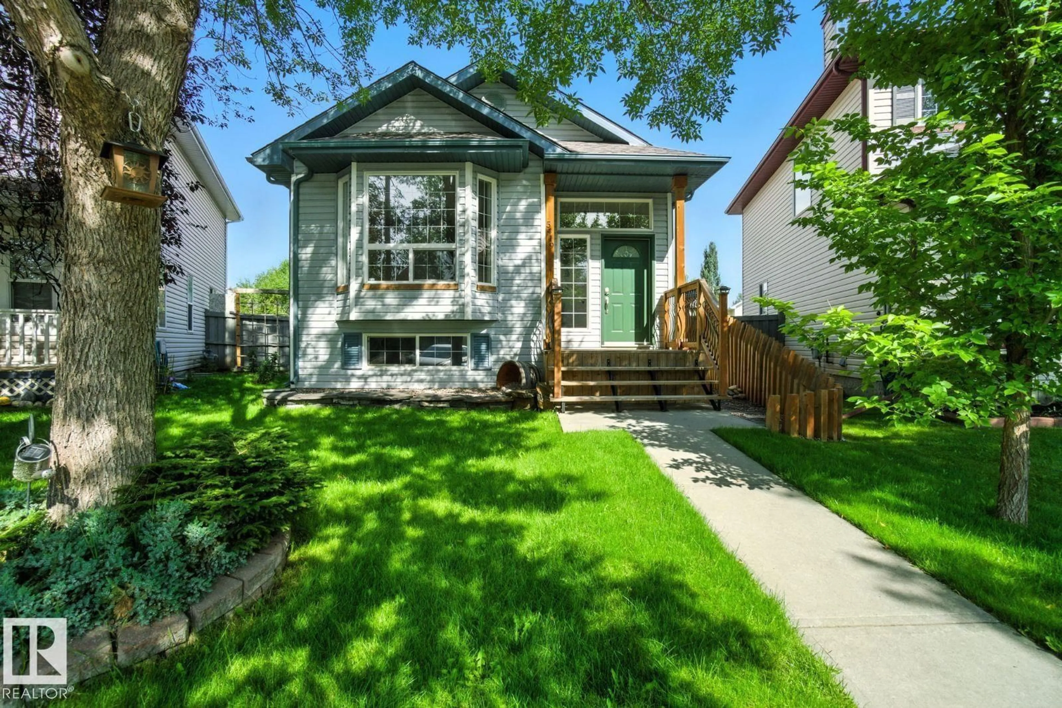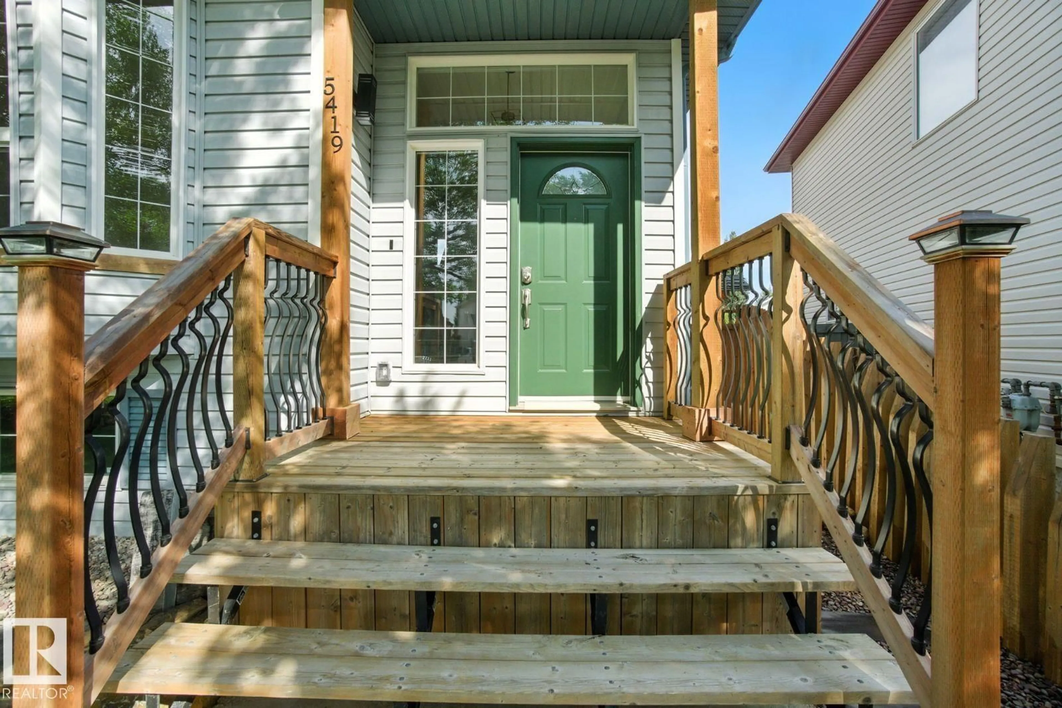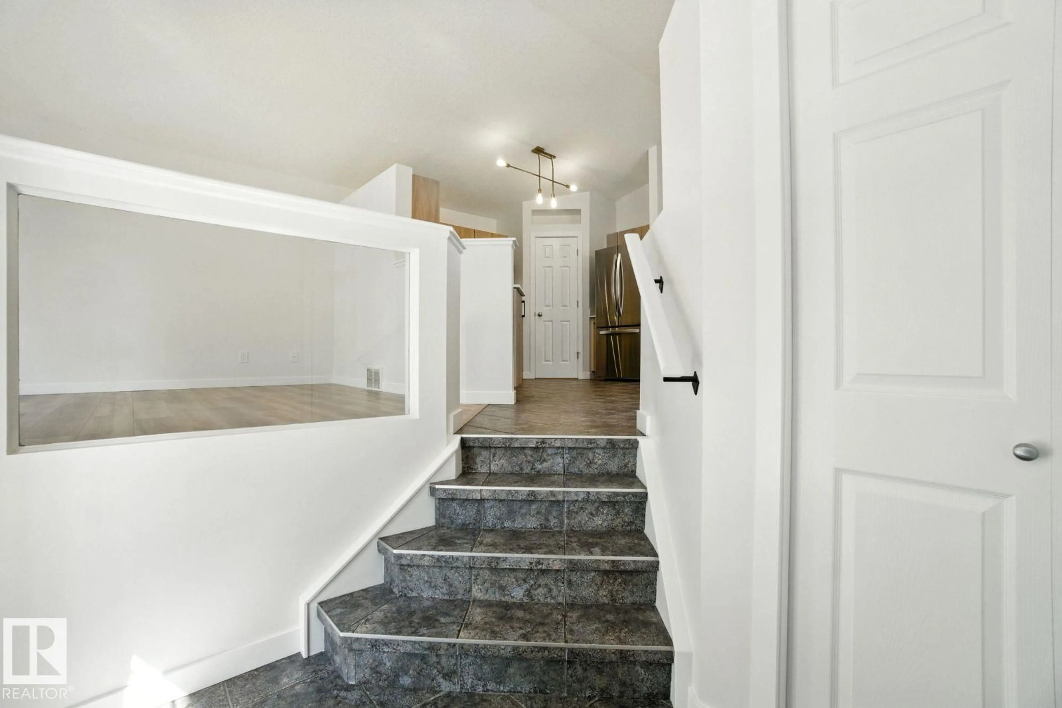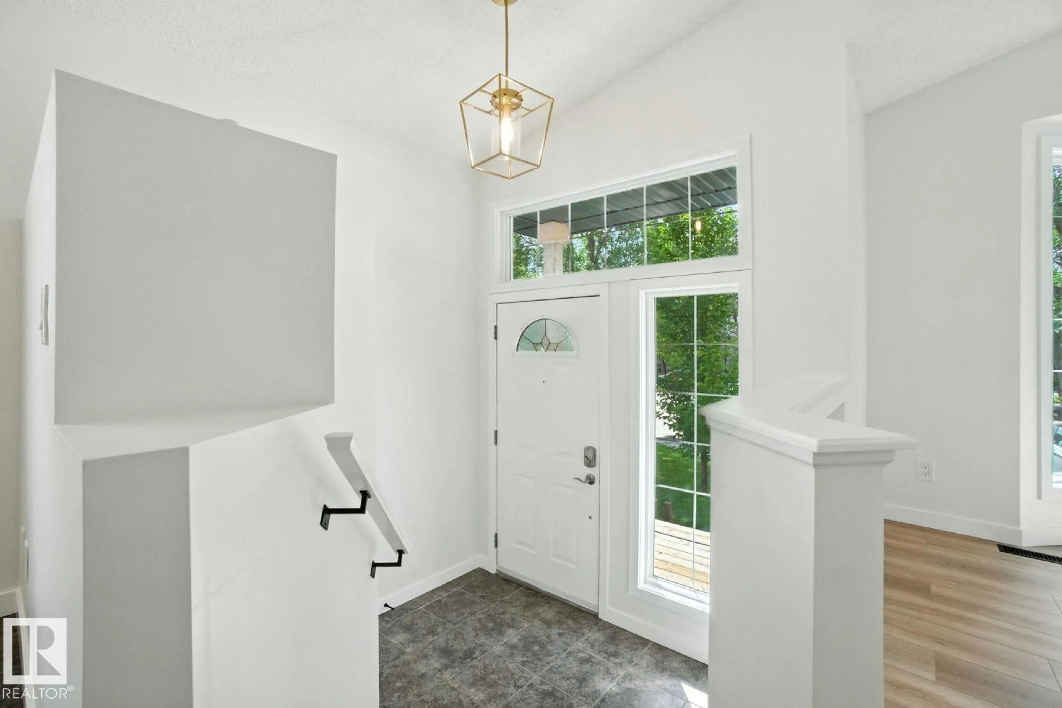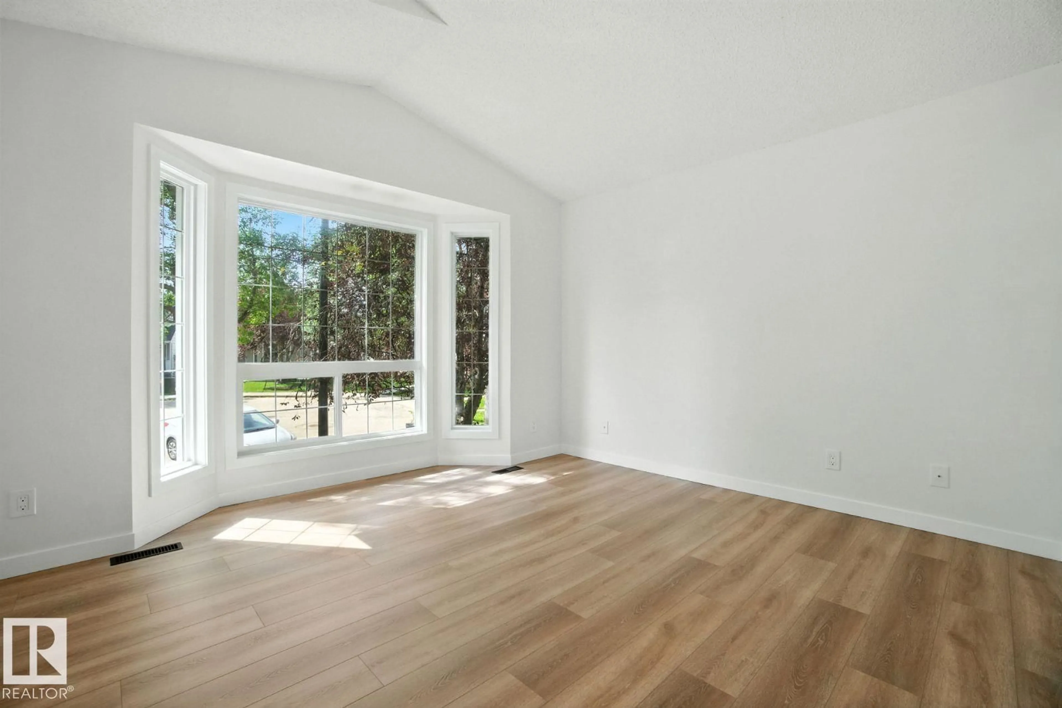NW - 5419 203 ST, Edmonton, Alberta T6M2W6
Contact us about this property
Highlights
Estimated valueThis is the price Wahi expects this property to sell for.
The calculation is powered by our Instant Home Value Estimate, which uses current market and property price trends to estimate your home’s value with a 90% accuracy rate.Not available
Price/Sqft$328/sqft
Monthly cost
Open Calculator
Description
Visit the Listing Brokerage (and/or listing REALTOR®) website to obtain additional information. Excellent four-level starter family home with three levels above grade, located in a quiet cul-de-sac in the Hamptons. Featuring vaulted ceilings, a bay window in the living room, a good-sized kitchen with a corner pantry, a large dining area, and lots of windows and natural light. Upstairs master bedroom with his and hers closets and a walk-through to the main bath. Two additional bedrooms complete this level. The lower level features a spacious 18' x 21' family room, complete with a cozy tiled fireplace and double French doors that provide walkout access to a large covered deck area, a large pie-shaped backyard, a fenced-in dog run area, and a double garage. The basement level features a large fourth bedroom, a laundry room, a spacious four-piece bathroom, and ample storage in the crawl space area. The home has been recently renovated with new carpet, new laminate flooring, fresh paint, and new shingles. (id:39198)
Property Details
Interior
Features
Main level Floor
Living room
4.01 x 3.77Dining room
4.03 x 3.04Kitchen
2.49 x 3.95Exterior
Parking
Garage spaces -
Garage type -
Total parking spaces 4
Property History
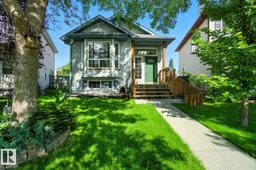 35
35
