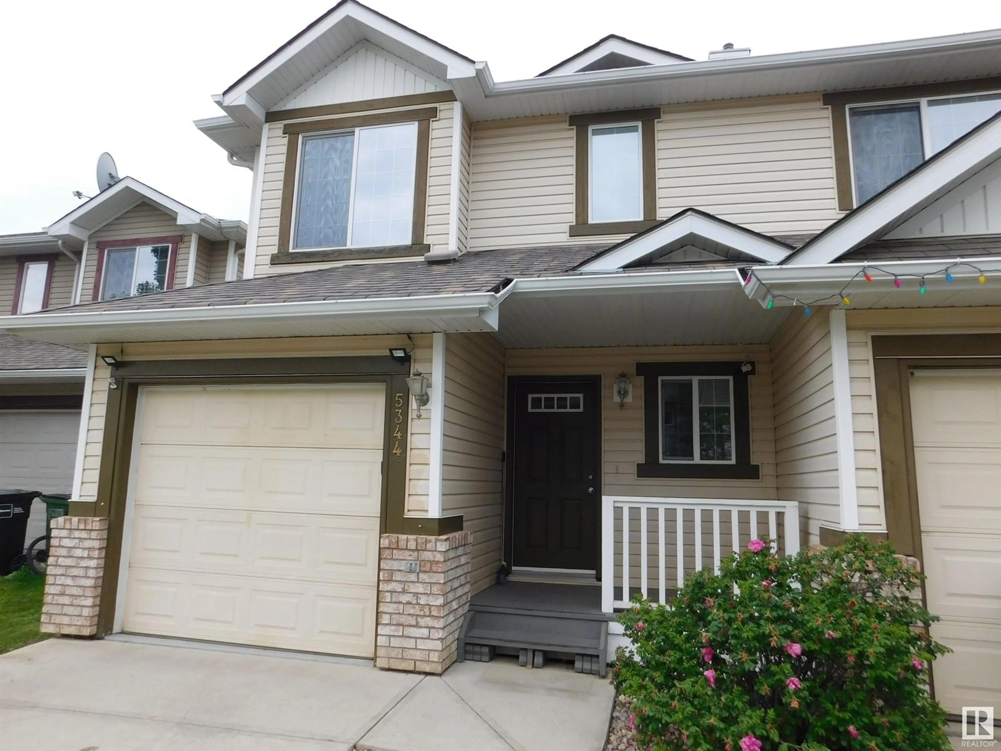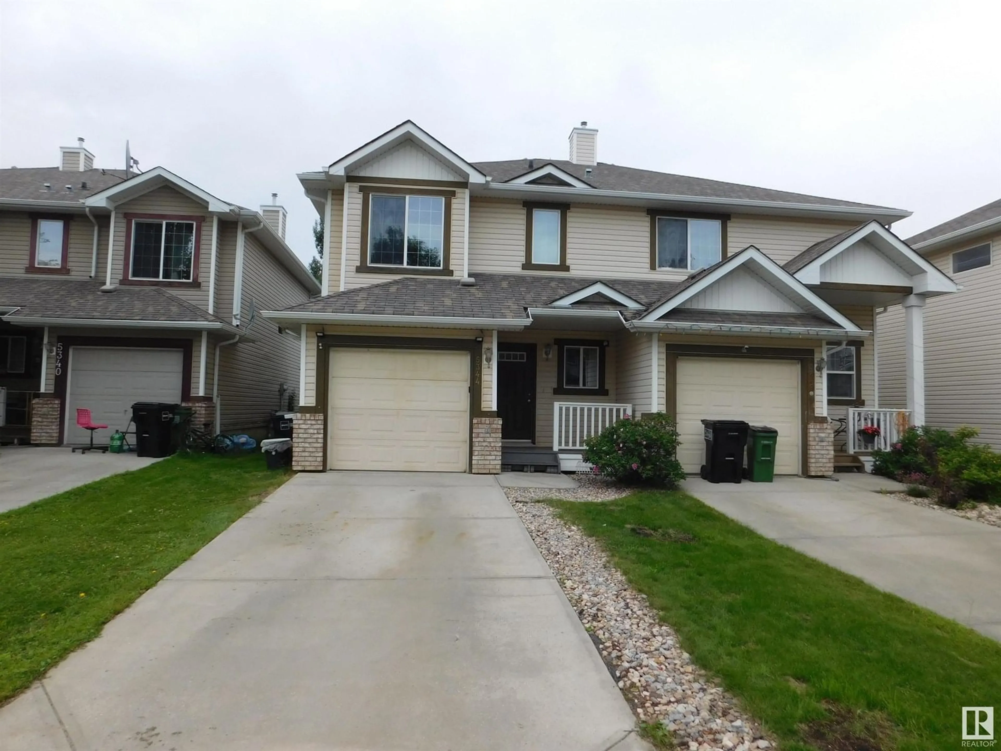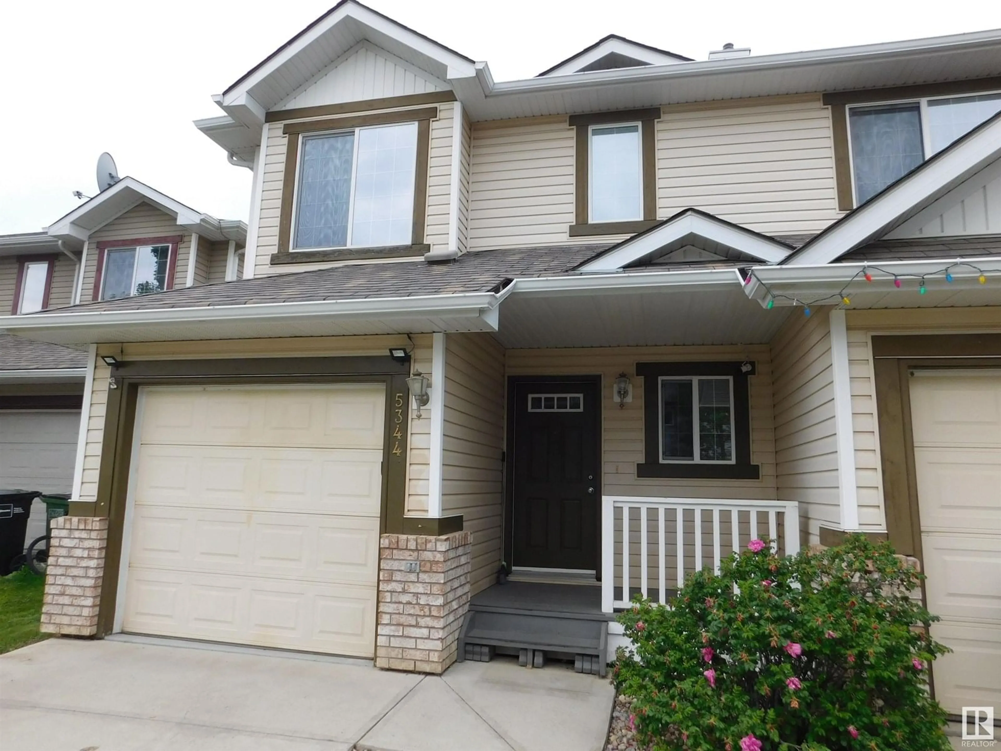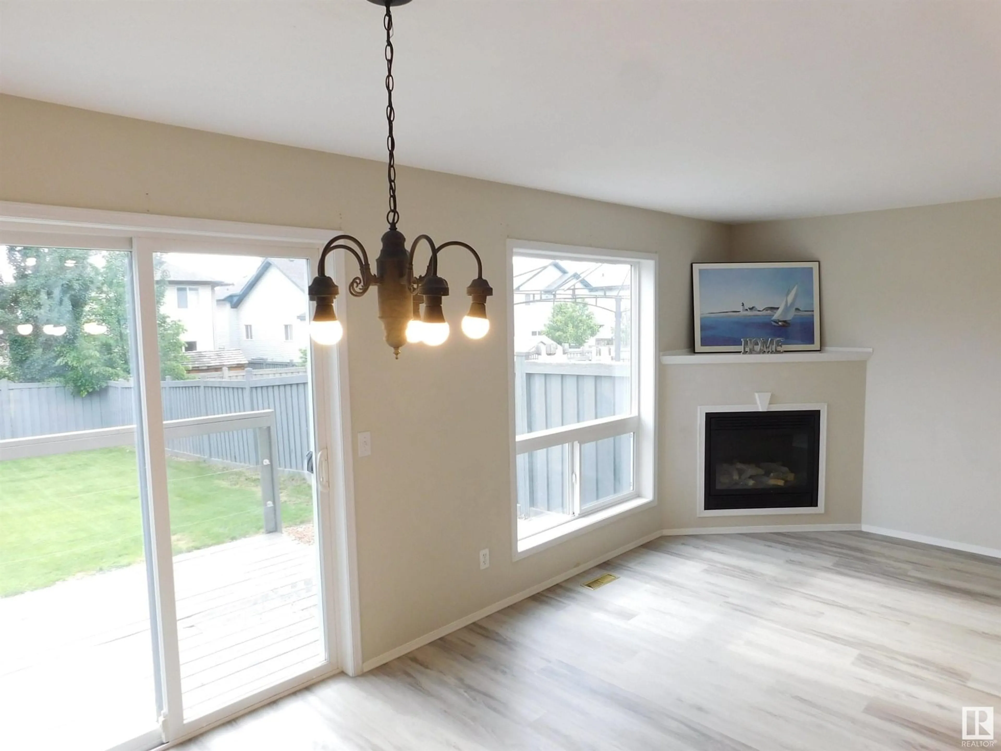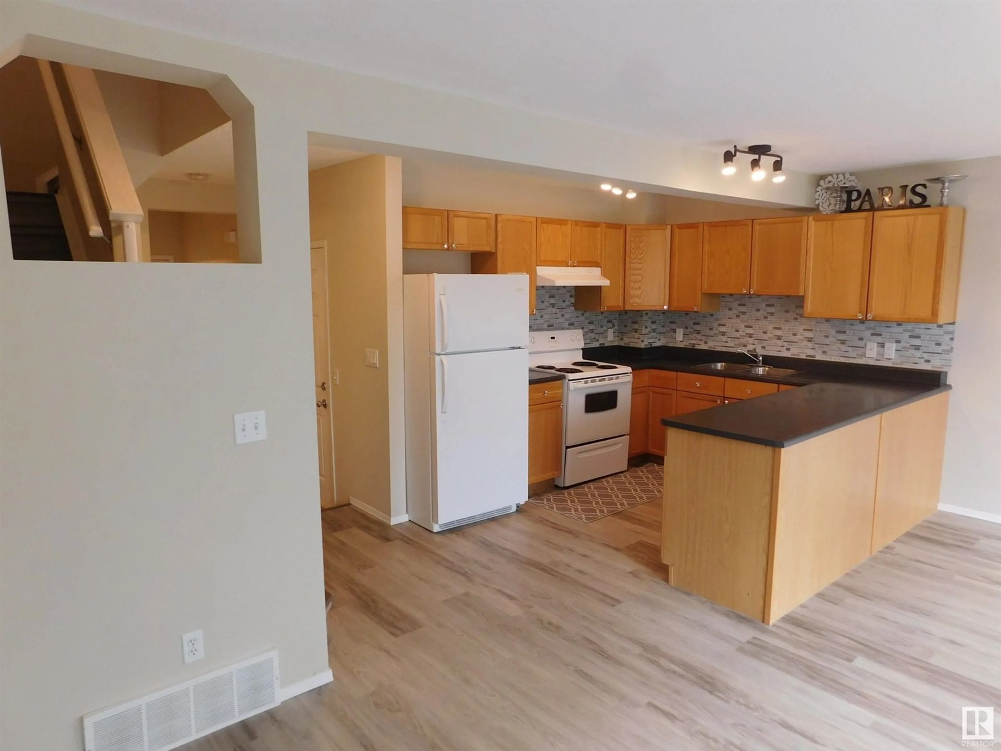NW - 5344 204 ST, Edmonton, Alberta T6M2Z1
Contact us about this property
Highlights
Estimated valueThis is the price Wahi expects this property to sell for.
The calculation is powered by our Instant Home Value Estimate, which uses current market and property price trends to estimate your home’s value with a 90% accuracy rate.Not available
Price/Sqft$352/sqft
Monthly cost
Open Calculator
Description
Best in West. You'll love home ownership with this great 2 Storey Half Duplex in Hamptons. No Condo fee. Bright & Clean. Great open floorplan with large living room, dinning area and kitchen. No pet & No smoking home. New Vinyl Flooring, New Hot Water Tank, New Garage Opener w/remote. Sunny living room with corner fireplace and patio door to sundeck. Large backyard - never feel crowded! U-shaped kitchen w/adjoining dinning room will serve you well. Main floor with 2 pcs bath. Upper floor large primary bedroom with 3 pcs ensuite and 2 well sized bedrooms share a 4pc full bath. Basement with painted floor has laundry area and with rough in plumbing for future bathroom. Walk a block to K-9 School. Close to bus stop, parks, shops and quick easy access to Anthony Henday freeway and WEM. Move-In conditions, warm, clean and cared for. A truly delightful HOME. (id:39198)
Property Details
Interior
Features
Main level Floor
Living room
3.98 x 2.72Dining room
3.1 x 3.01Kitchen
3.1 x 2.76Exterior
Parking
Garage spaces -
Garage type -
Total parking spaces 2
Property History
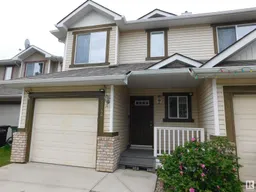 40
40
