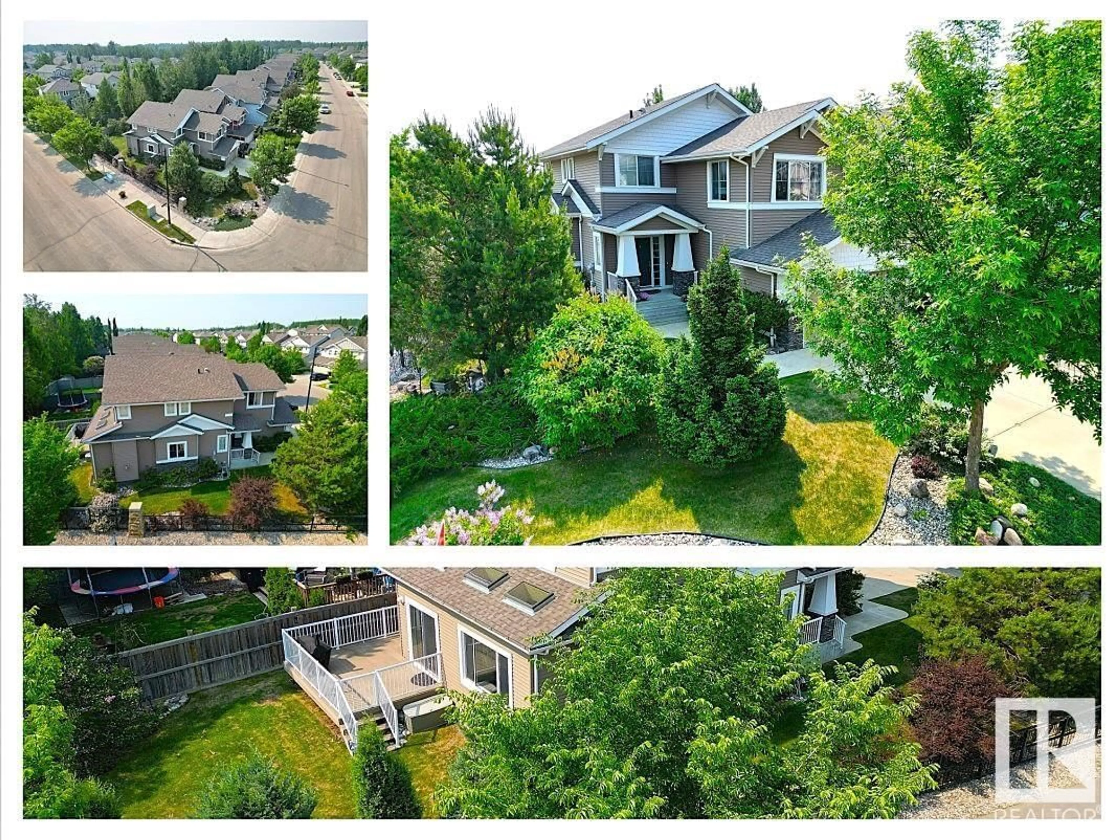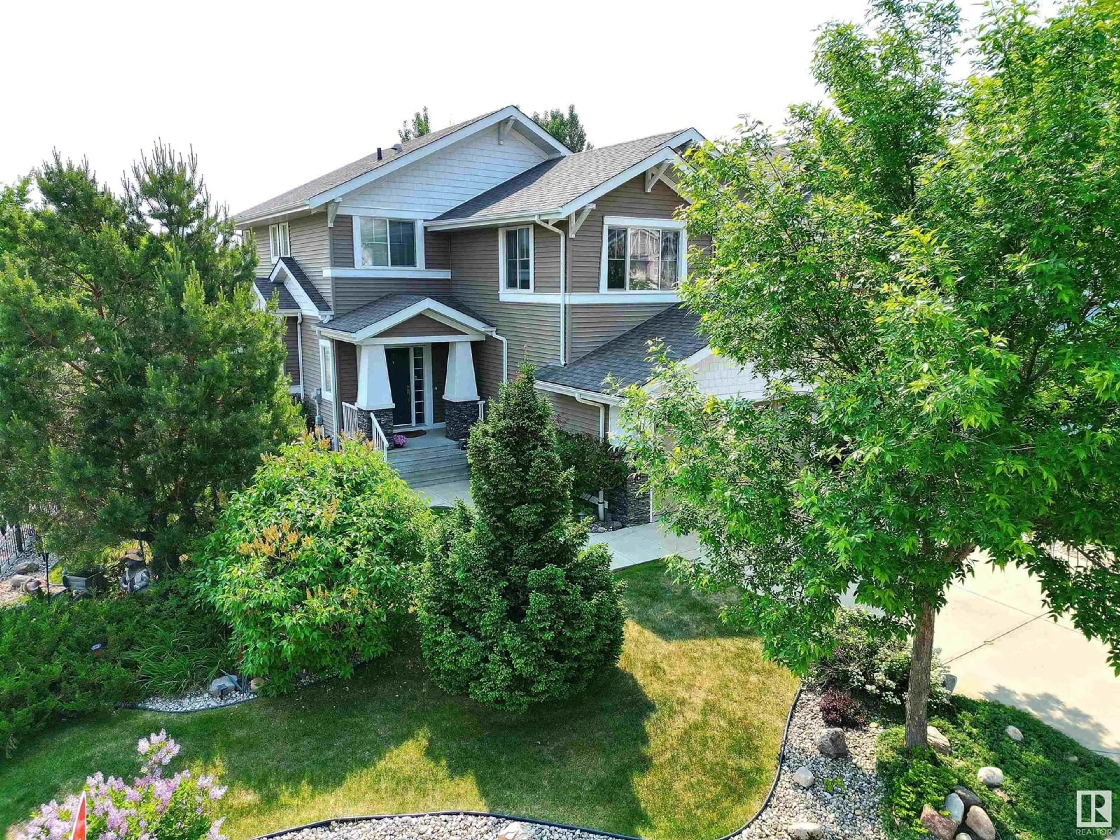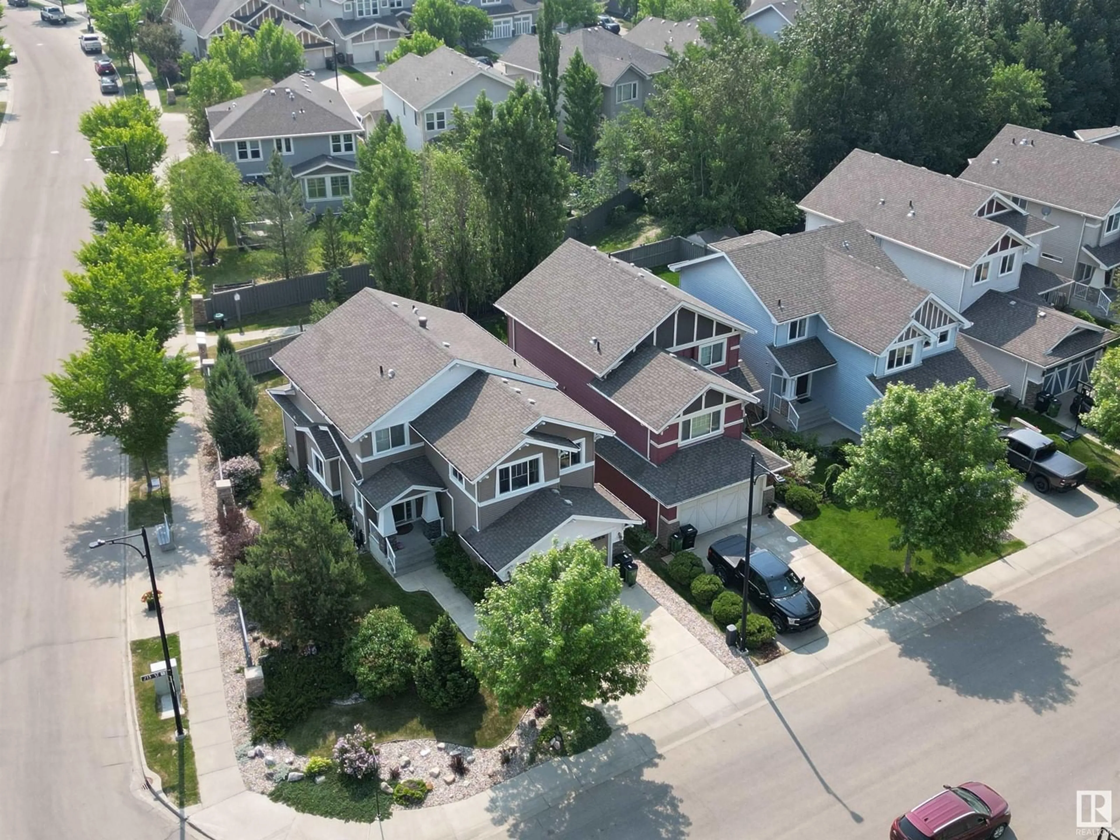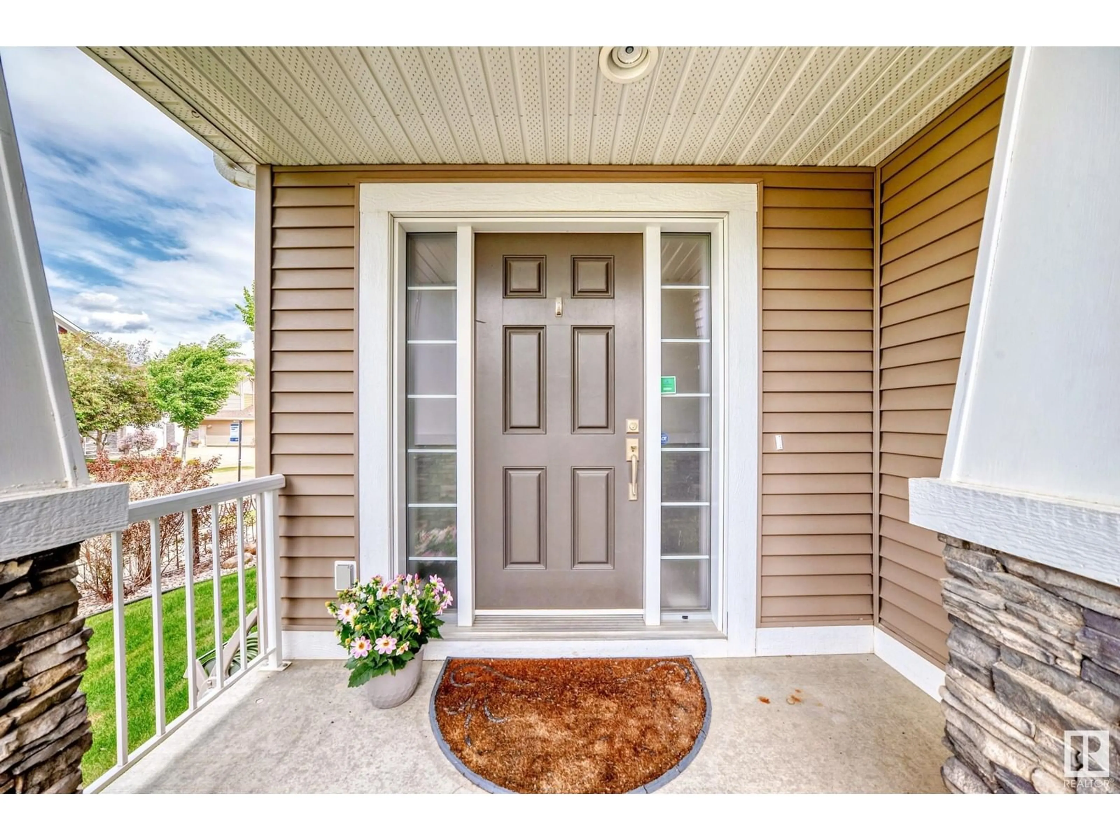NW - 4919 213 ST, Edmonton, Alberta T6M0G9
Contact us about this property
Highlights
Estimated valueThis is the price Wahi expects this property to sell for.
The calculation is powered by our Instant Home Value Estimate, which uses current market and property price trends to estimate your home’s value with a 90% accuracy rate.Not available
Price/Sqft$286/sqft
Monthly cost
Open Calculator
Description
Luxurious home exuding quiet sophistication! Award-winning design in sought-after Prestigious Copperwood in The Hamptons (W-side). Offers 3 bdrms, 2.5 baths, main flr flex rm, & open-concept layout w/skylights in fam rm. Kitchen feat. exotic quartz countertops, undermount sink, tile backsplash, SS appls, WALKTHROUGH PANTRY & ISLAND w/EATING BAR! Spacious dining/living rms w/skylights—perfect for entertaining. Upstairs: FALL IN LOVE w/LG BONUS RM (playrm or lounge) & KING-SIZED PRIMARY w/ensuite—HIS & HERS sinks, LG shower, & W/I closet. Plus 2 more bdrms & full bath. Set on LG pie lot (5742 sq.ft.), fully fenced, low-maint yard w/LG DECK, A/C, speaker system, & oversized DBL ATTACHED GARAGE! Steps to parks, shops, & trails. Stunning home. Great community. STOP waiting, START living! (id:39198)
Property Details
Interior
Features
Main level Floor
Living room
Dining room
Kitchen
Family room
Property History
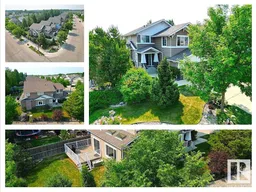 64
64
