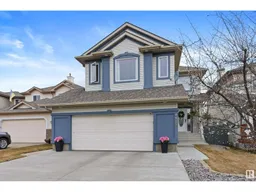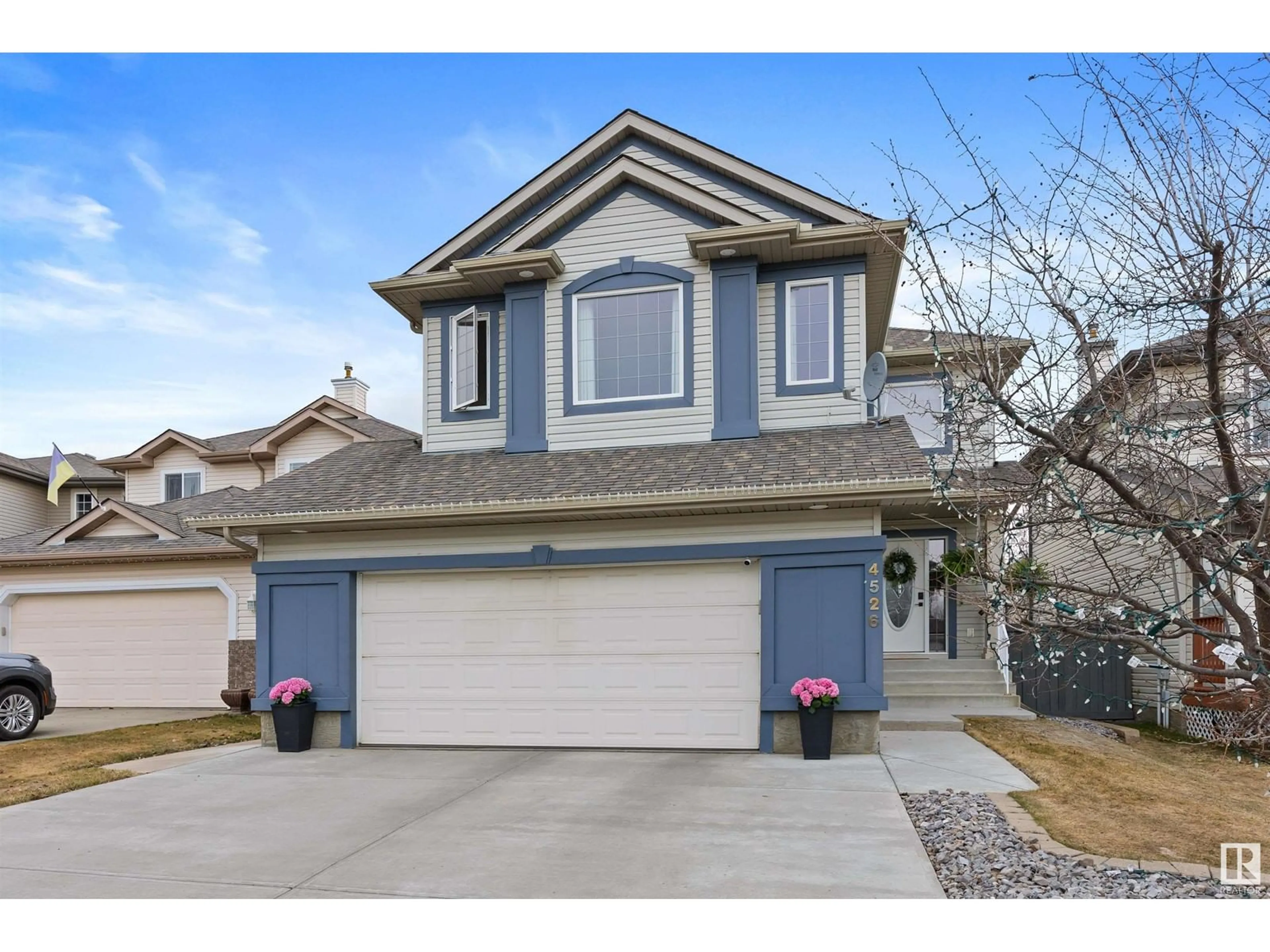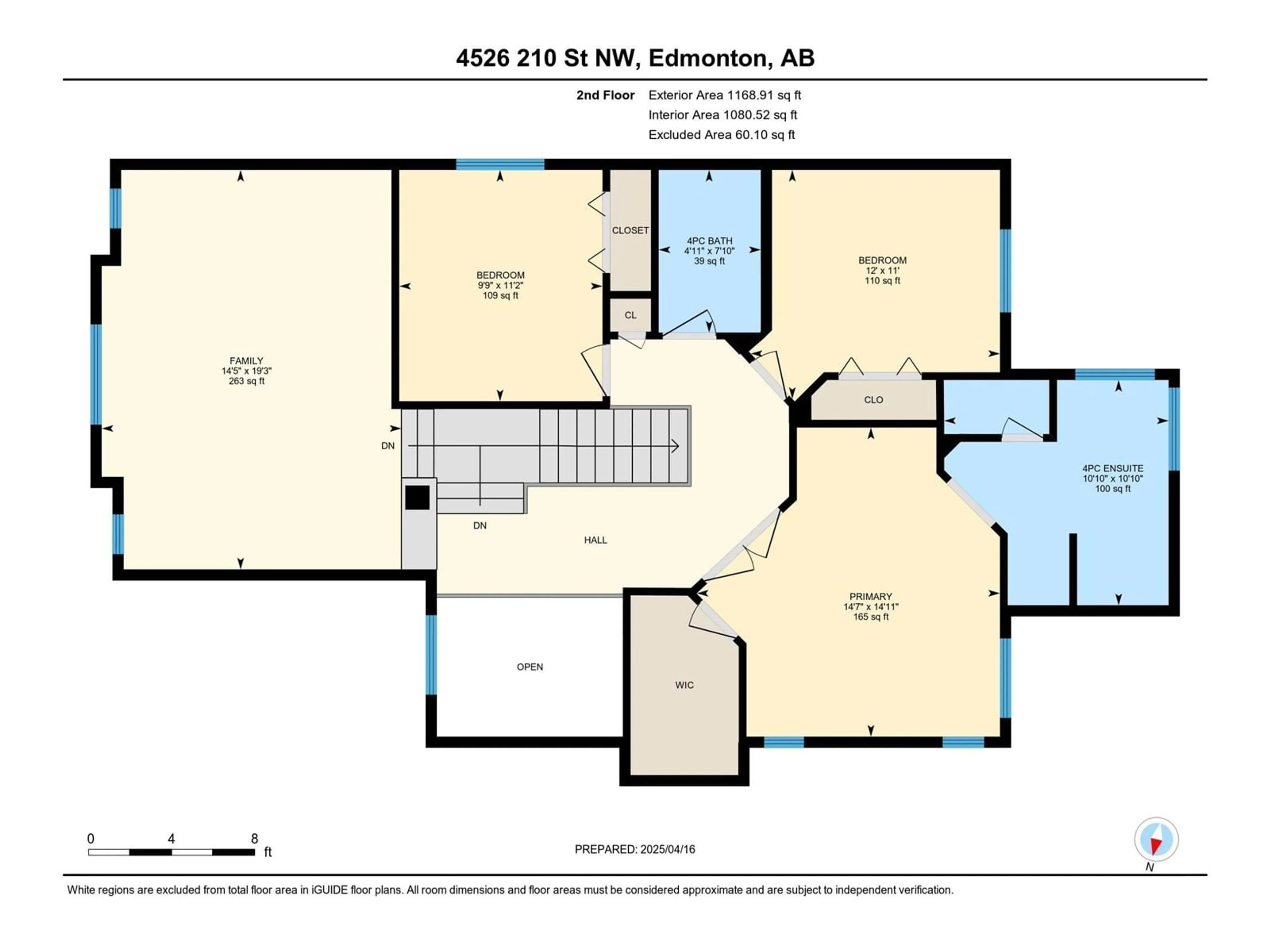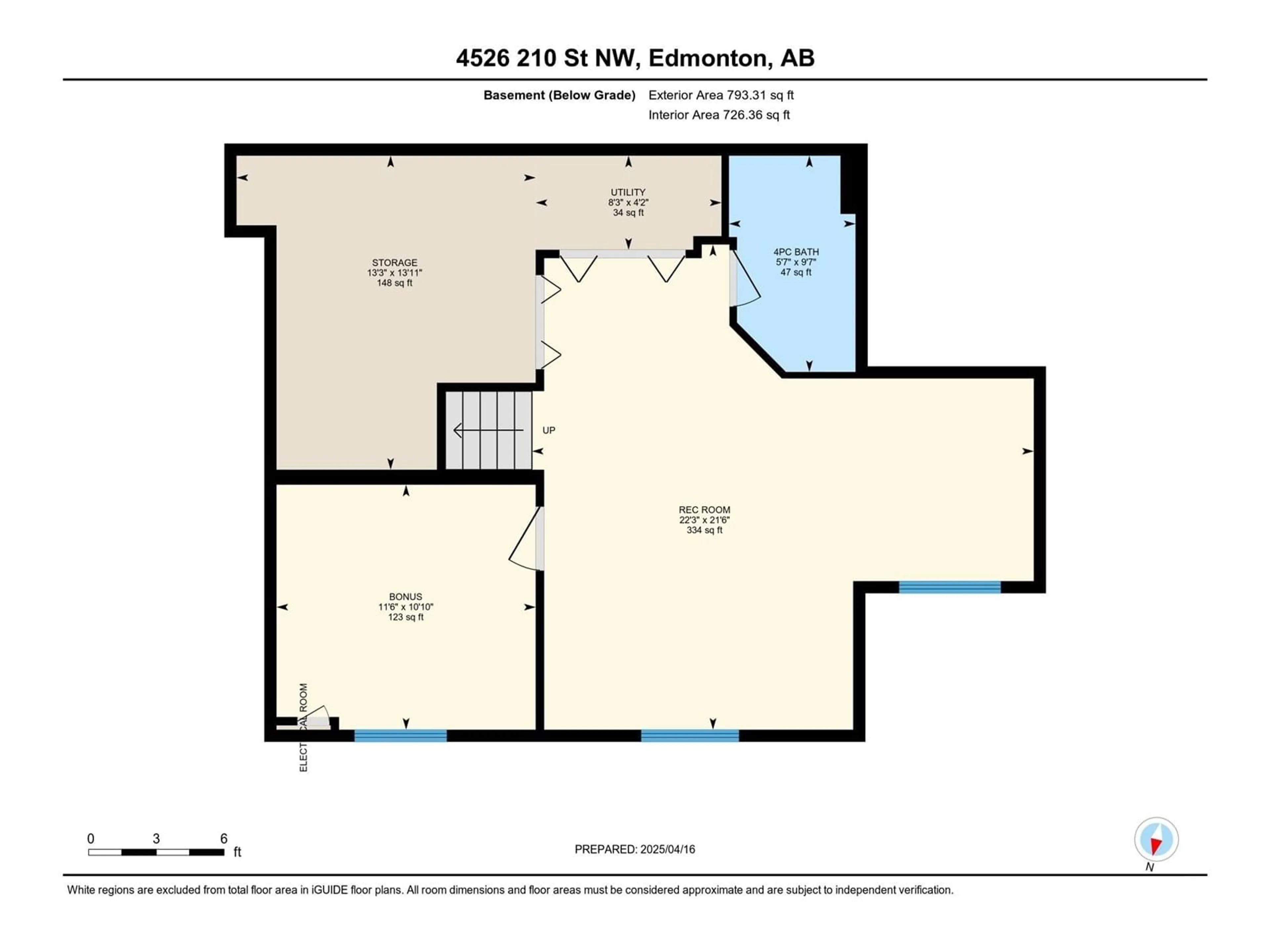NW - 4526 210 ST, Edmonton, Alberta T6M0G5
Contact us about this property
Highlights
Estimated ValueThis is the price Wahi expects this property to sell for.
The calculation is powered by our Instant Home Value Estimate, which uses current market and property price trends to estimate your home’s value with a 90% accuracy rate.Not available
Price/Sqft$278/sqft
Est. Mortgage$2,469/mo
Tax Amount ()-
Days On Market2 days
Description
Welcome to 4526 210 St in The Hamptons. This beautifully updated home on a quiet cul-de-sac, features 3 large bedrooms plus a den (or 4th bedroom), 3.3 baths, and an open-concept main floor with hardwood and a stylish kitchen. The kitchen was upgraded in 2019 with quartz counters and stainless appliances. Bathrooms are also updated with quartz in 2024. Enjoy the vaulted bonus room upstairs and a spacious primary suite with a 4-pc ensuite and custom walk-in closet. The fully finished basement offers cork flooring, soundproofing, and surround sound wiring. Other upgrades include, fresh paint (2024), central A/C (2019), hot water tank (2024). West-facing backyard with composite deck and concrete patio. Close to schools, shopping, parks, Anthony Henday & Whitemud. Have peace of mind in the winter with an oversized garage!. Move-in ready, shows great and is perfect for small or growing families, don't miss it! (id:39198)
Property Details
Interior
Features
Main level Floor
Living room
4.57 x 5.02Dining room
3.2 x 2.86Kitchen
4.69 x 5.14Laundry room
1.71 x 1.7Exterior
Parking
Garage spaces -
Garage type -
Total parking spaces 4
Property History
 64
64


