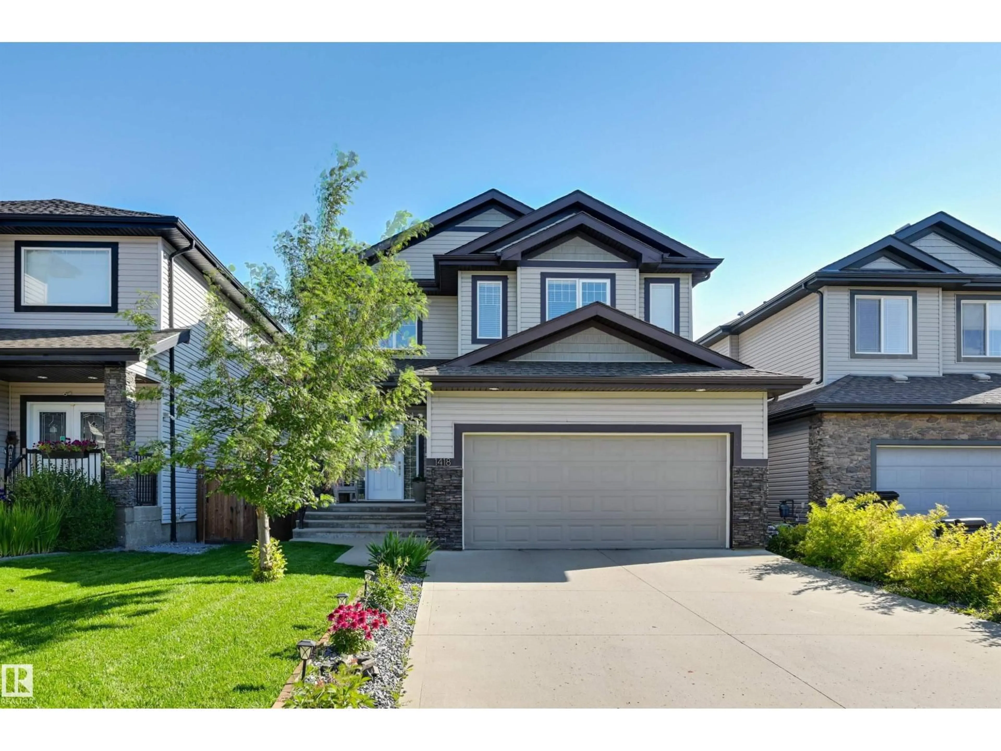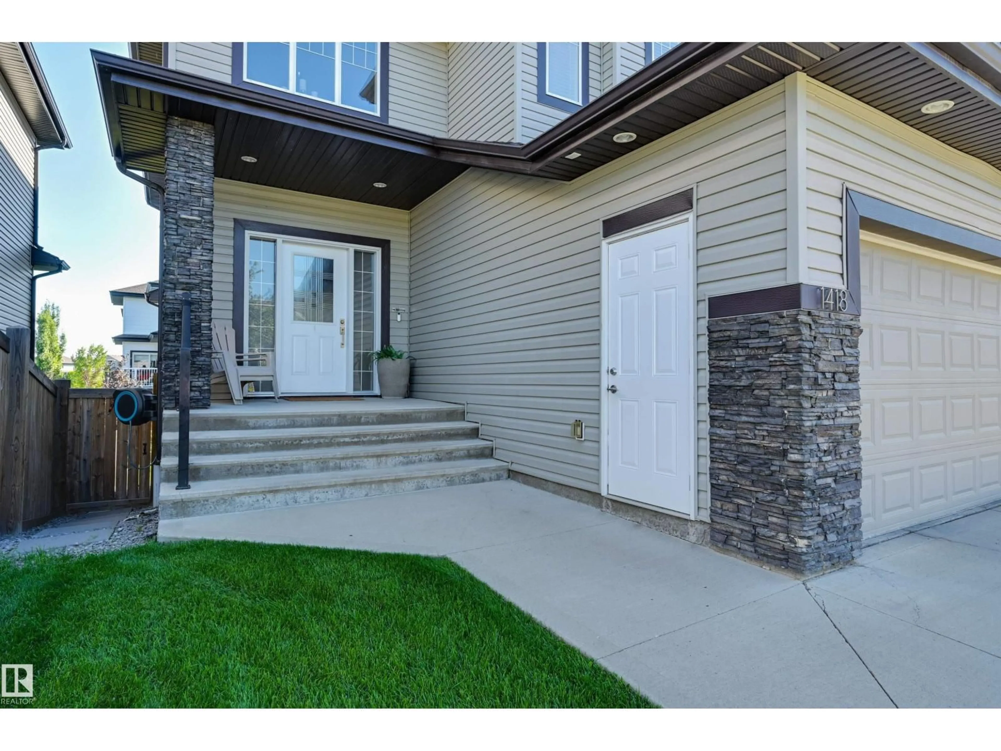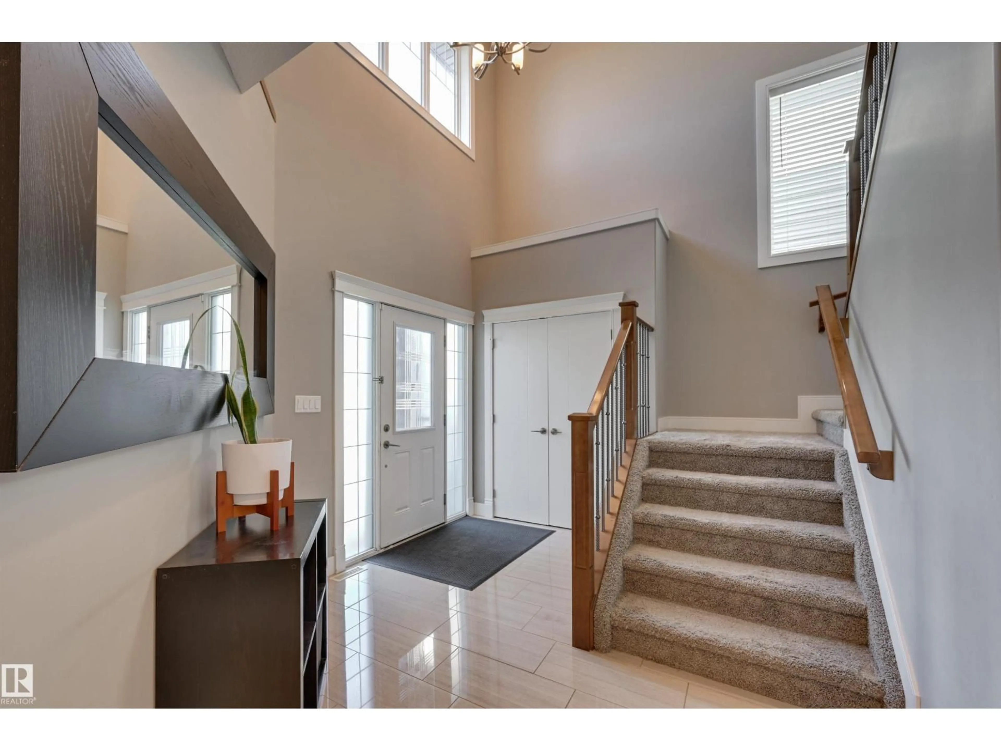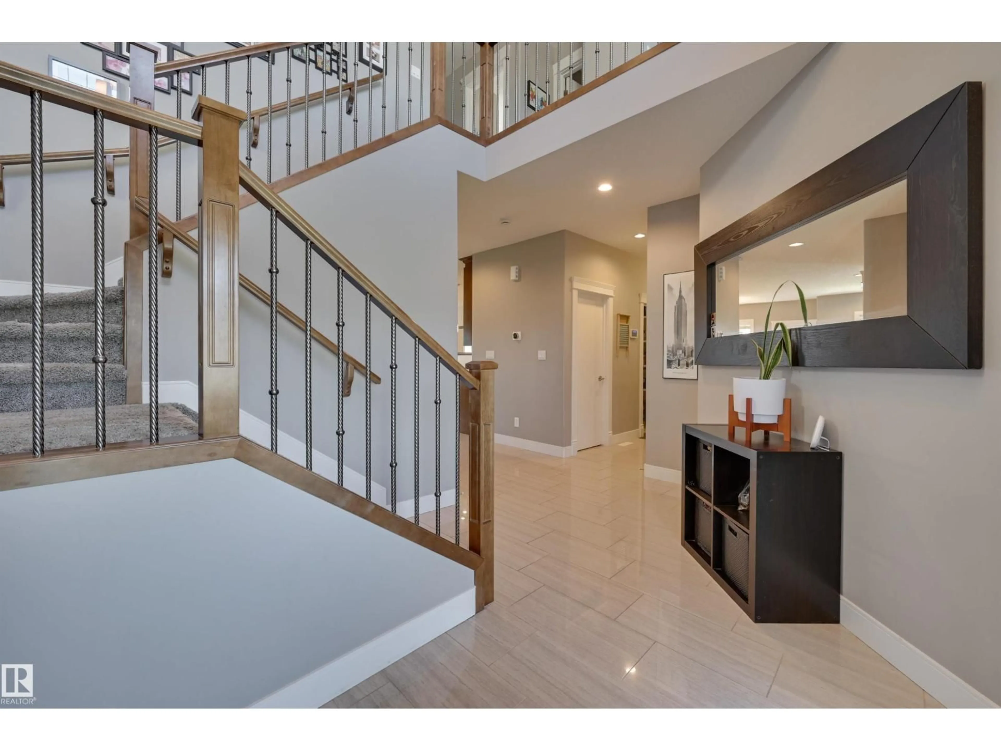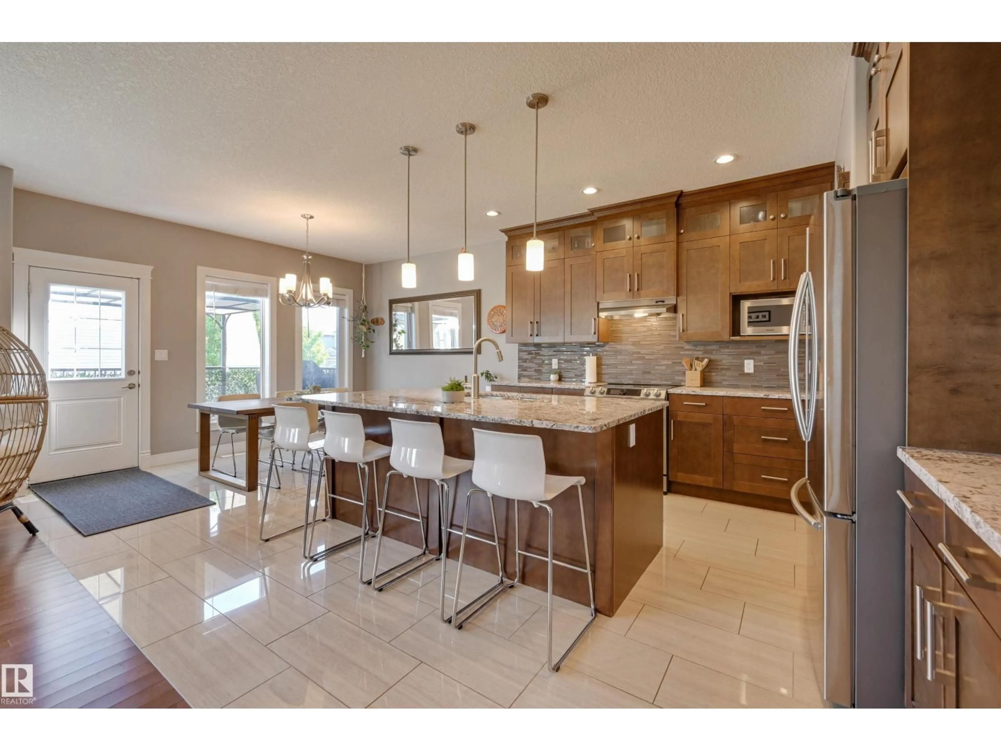NW - 1418 HAYS WY, Edmonton, Alberta T6M0M3
Contact us about this property
Highlights
Estimated valueThis is the price Wahi expects this property to sell for.
The calculation is powered by our Instant Home Value Estimate, which uses current market and property price trends to estimate your home’s value with a 90% accuracy rate.Not available
Price/Sqft$287/sqft
Monthly cost
Open Calculator
Description
Stunning 2,255 sq ft Walkout Home in The Hampton! This home offers bright, sun-filled living with pond views & private outdoor spaces. Step inside to a tiled foyer that leads into a dream kitchen featuring rich maple cabinetry, a large island, S/S appliances, a walk-thru pantry, & a breakfast nook. From the deck, enjoy pond views, while the private patio below offers a relaxing backyard retreat. Hardwood floors lead to gas f/p in the living rm with custom mantel, & built-in shelving. 9’ ceilings, a main floor bedroom/office , laundry, & 2 pce bath complete this level. Upstairs, you’ll find a primary suite with vaulted ceilings, walk-in closet, & 5-pce ensuite. A large bonus rm provides the perfect family hangout and the full bath doubles as a Jack & Jill for 1 of 2 addl spacious bedrooms. The fully finished walkout basement is ideal for multi-generational living or entertaining, complete with a 2nd kitchen, family rm, 5th bedroom plus full bath. Double attached garage. Close to schools, transit & trails. (id:39198)
Property Details
Interior
Features
Main level Floor
Living room
4.8 x 3.57Dining room
3.94 x 2.88Kitchen
3.94 x 3.53Den
2.94 x 2.78Exterior
Parking
Garage spaces -
Garage type -
Total parking spaces 4
Property History
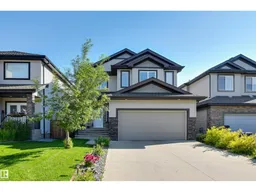 68
68
