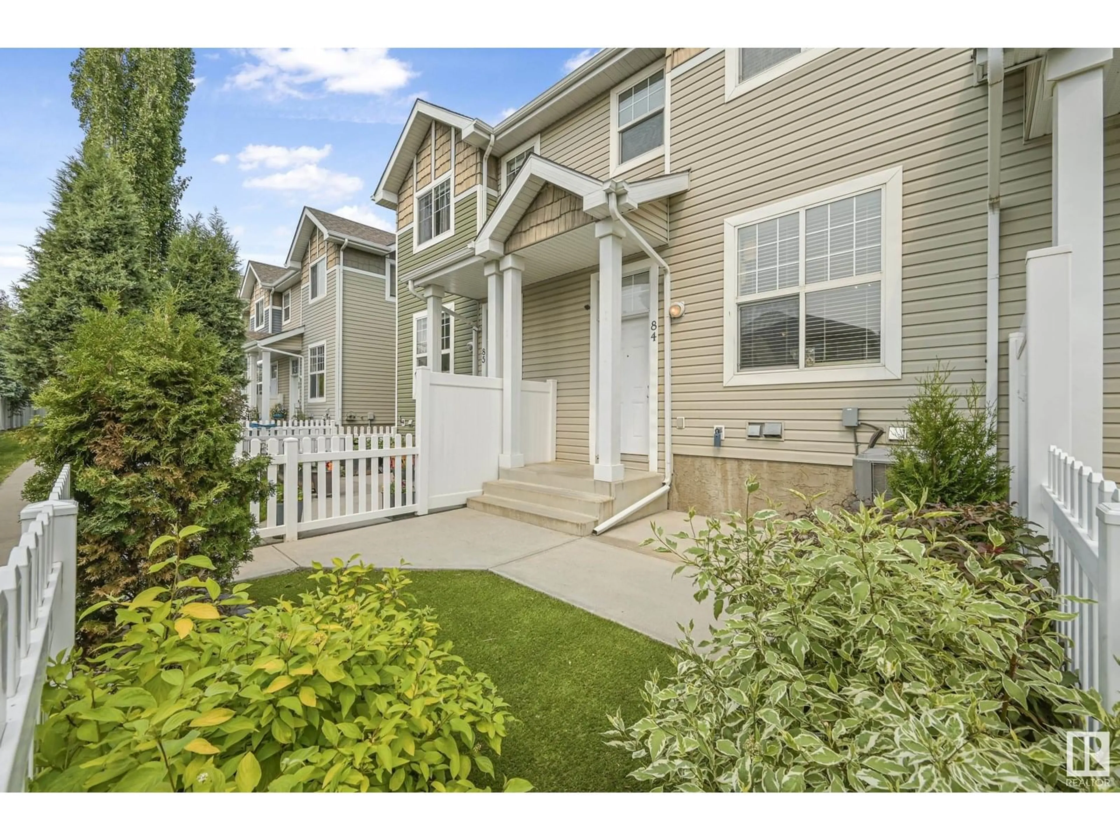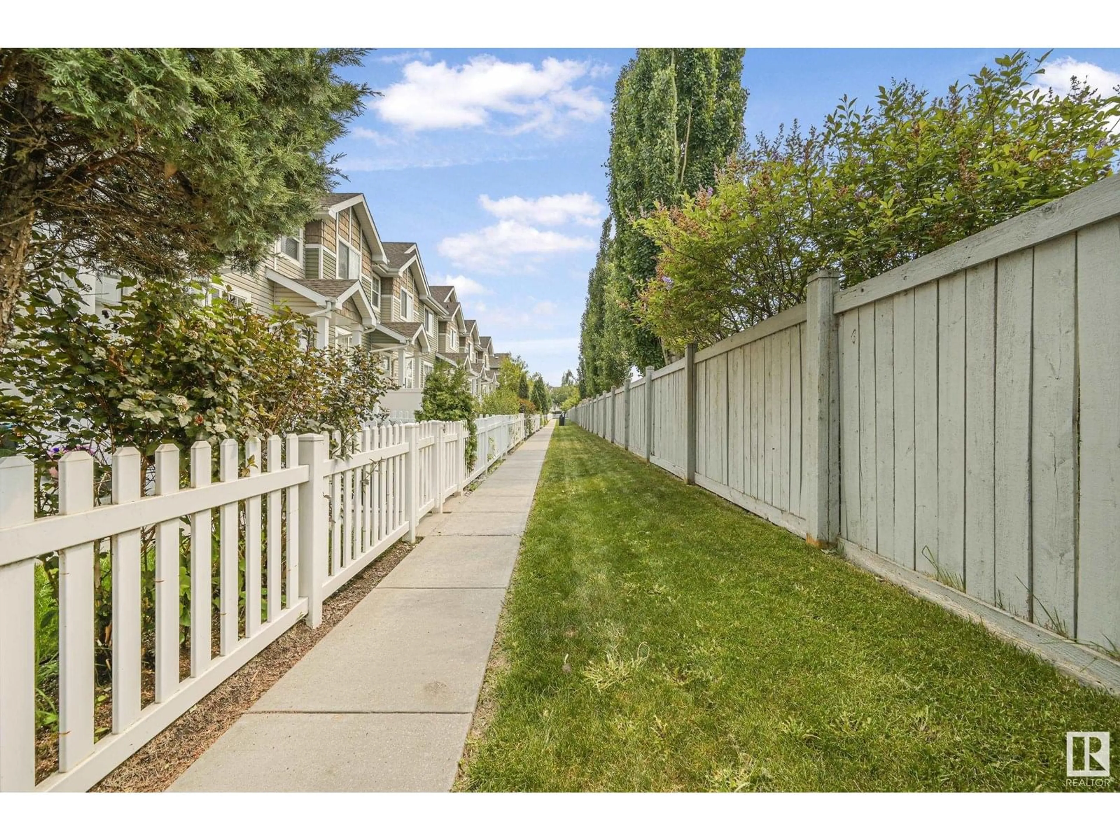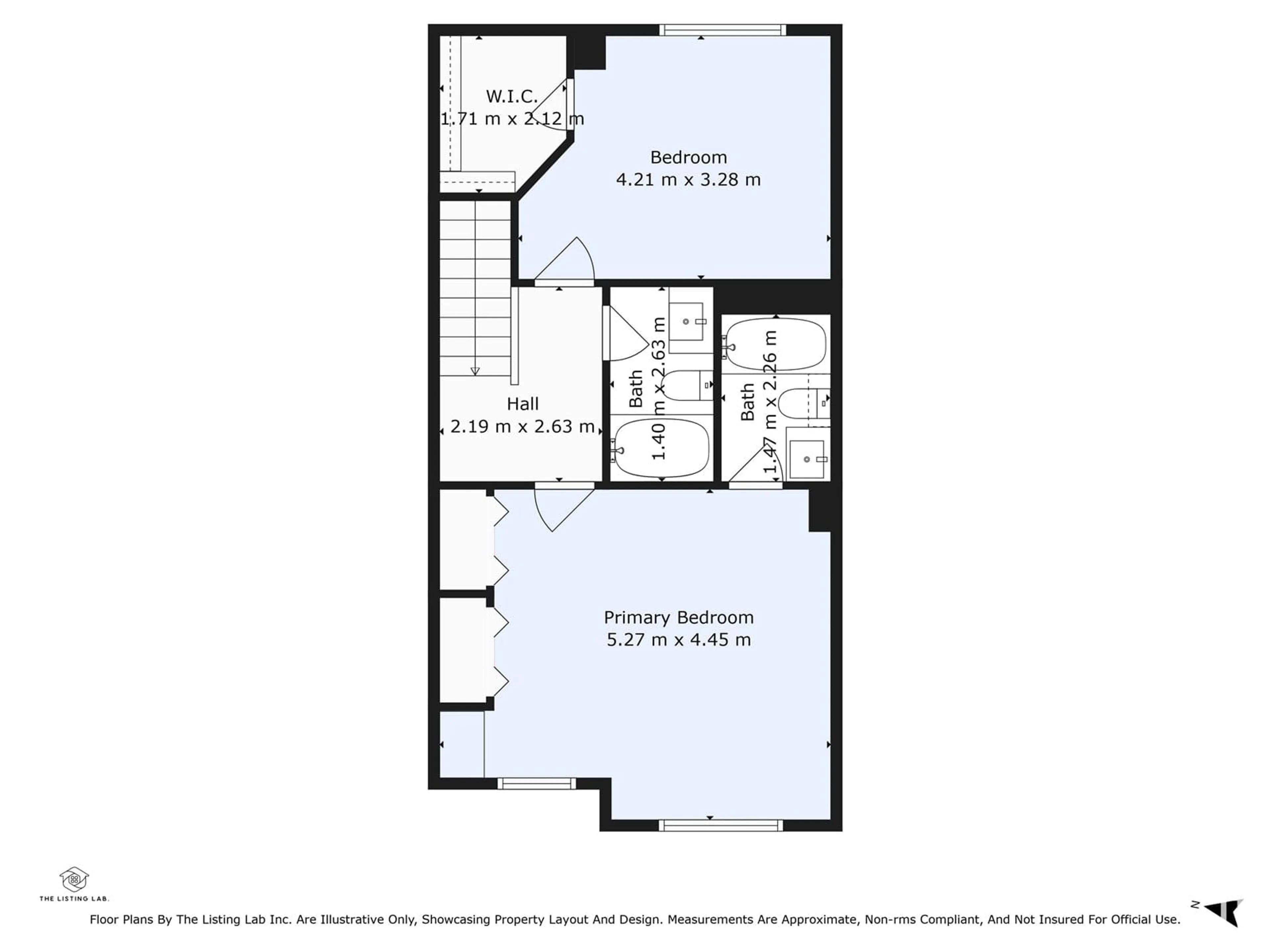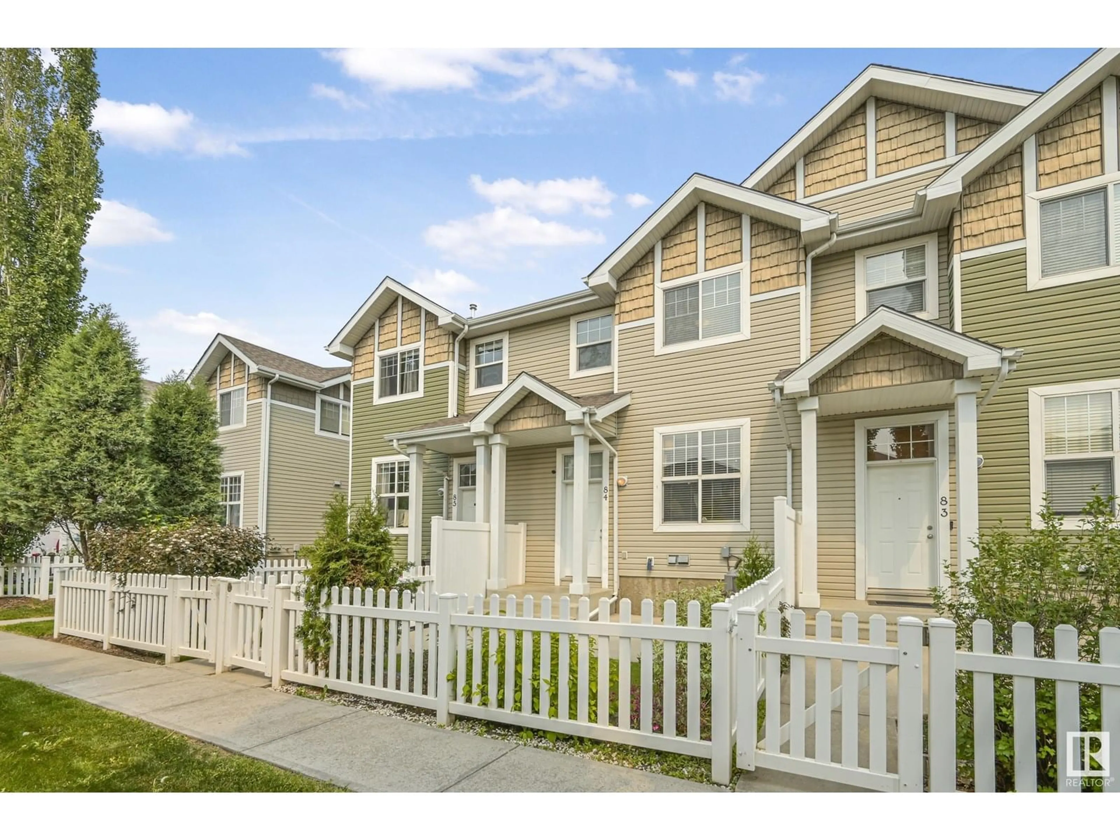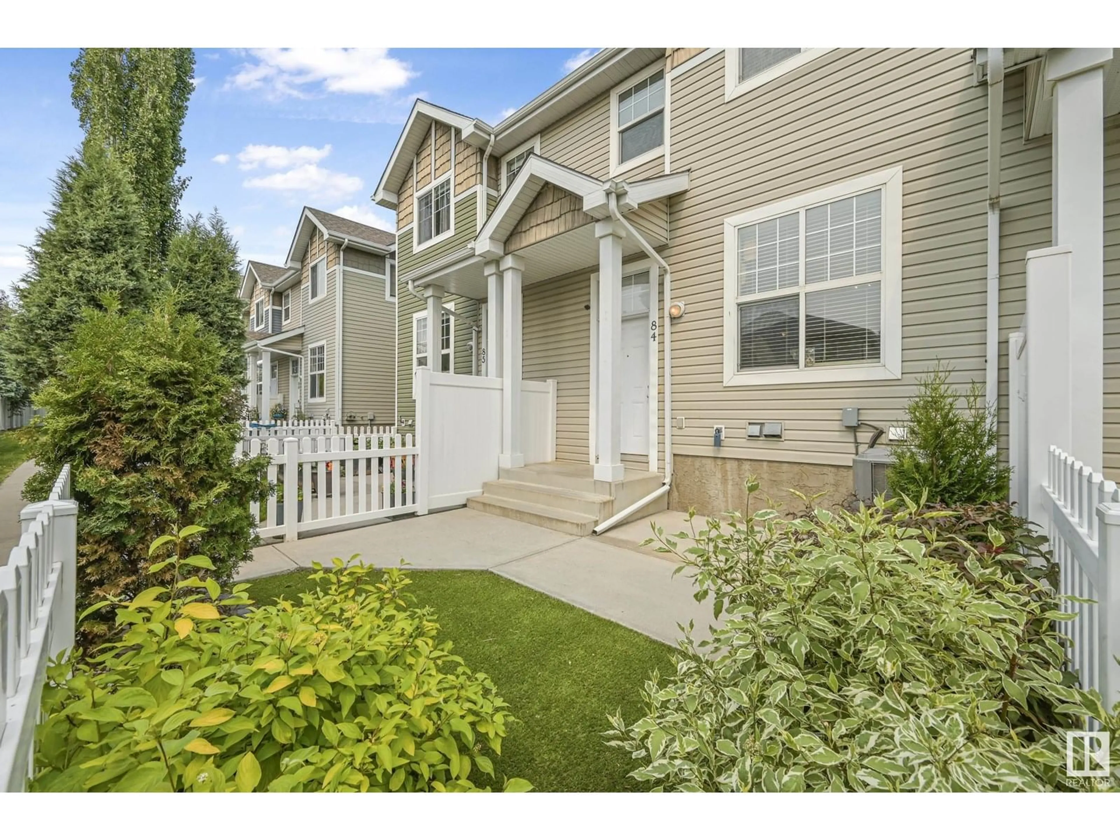#84 - 5604 199 ST, Edmonton, Alberta T6M2Z9
Contact us about this property
Highlights
Estimated ValueThis is the price Wahi expects this property to sell for.
The calculation is powered by our Instant Home Value Estimate, which uses current market and property price trends to estimate your home’s value with a 90% accuracy rate.Not available
Price/Sqft$262/sqft
Est. Mortgage$1,374/mo
Maintenance fees$327/mo
Tax Amount ()-
Days On Market2 days
Description
Welcome to this beautifully upgraded townhome in the desirable community of The Hamptons! This well-maintained unit features a long list of recent improvements, including quartz countertops in both the kitchen and bathrooms, freshly painted walls and cabinetry, upgraded sinks and faucets, and new carpet throughout. The hardwood flooring has been restained, and you'll appreciate the convenience of a new microwave, sink garburator, and bidet in the primary ensuite. Stay cool in the summer with the central A/C unit, and enjoy the low-maintenance artificial turf in the front yard. The home faces west onto a private walkway for added privacy and natural light, and it's conveniently located next to visitor parking. This move-in-ready home offers comfort, style, and a fantastic location — don’t miss your chance to own in The Hamptons! (id:39198)
Property Details
Interior
Features
Main level Floor
Living room
Dining room
Kitchen
Condo Details
Inclusions
Property History
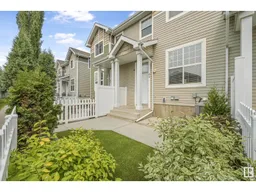 40
40
