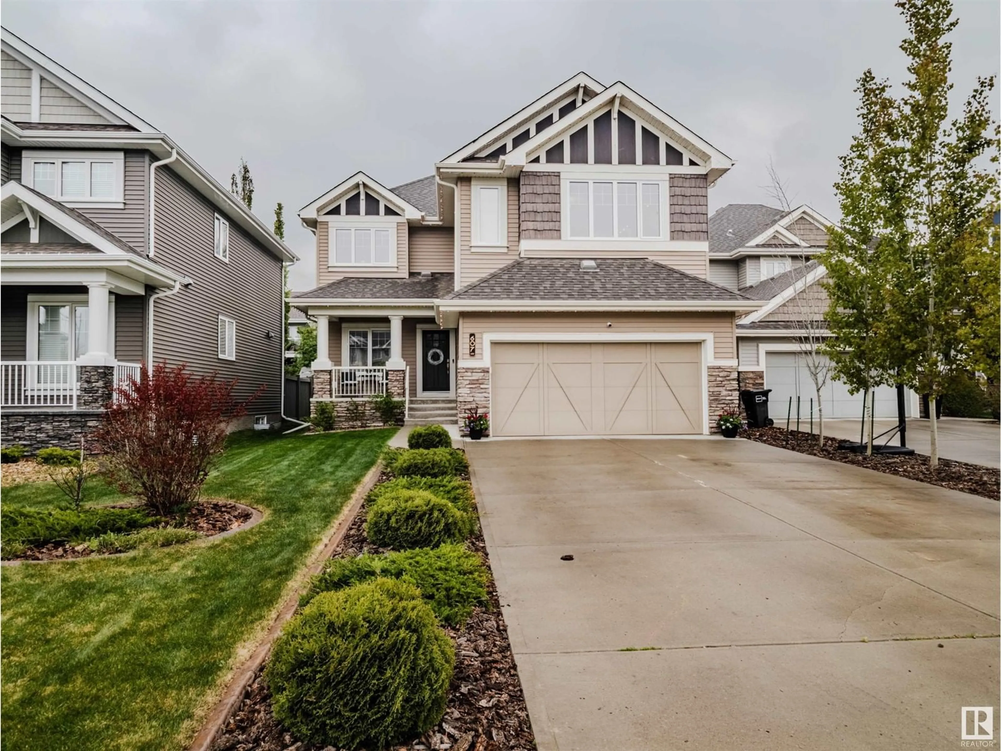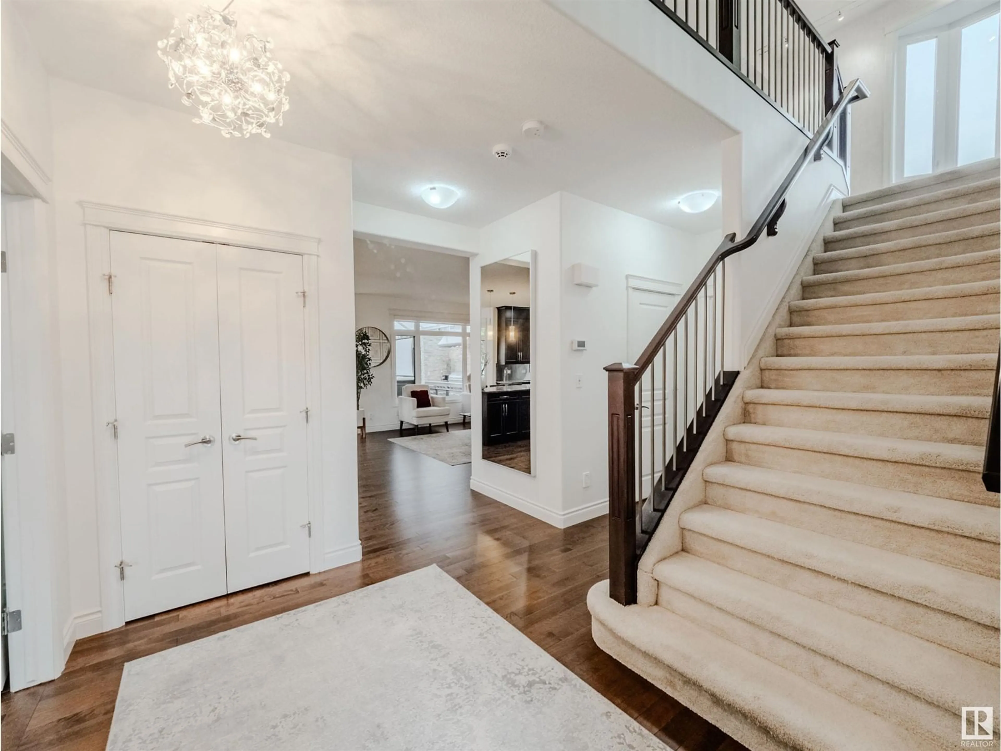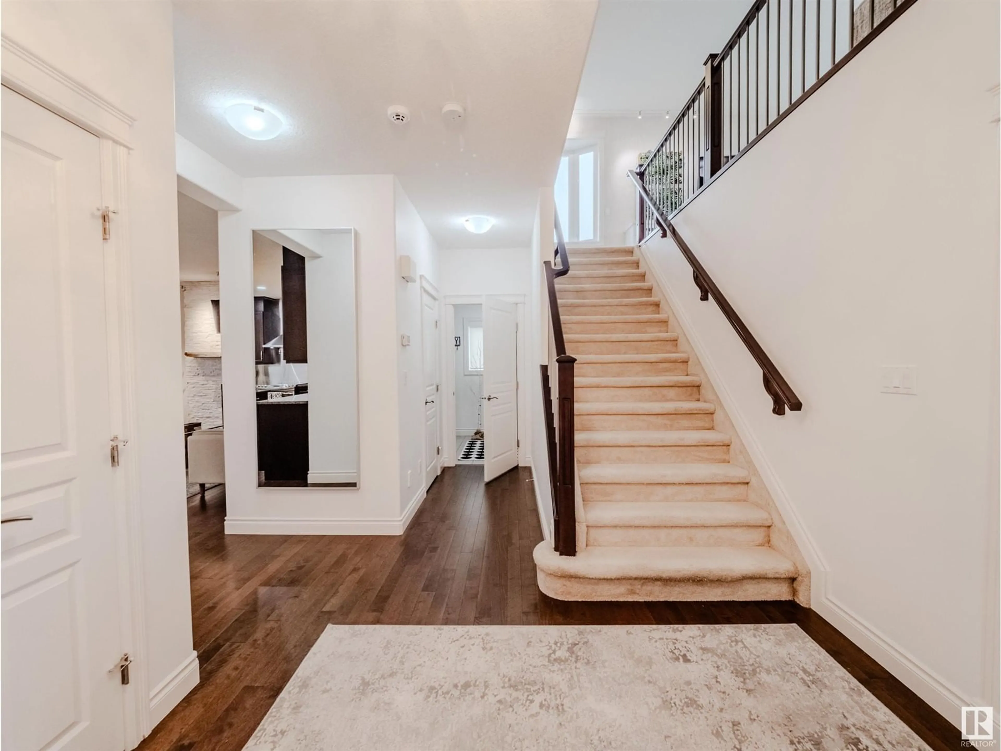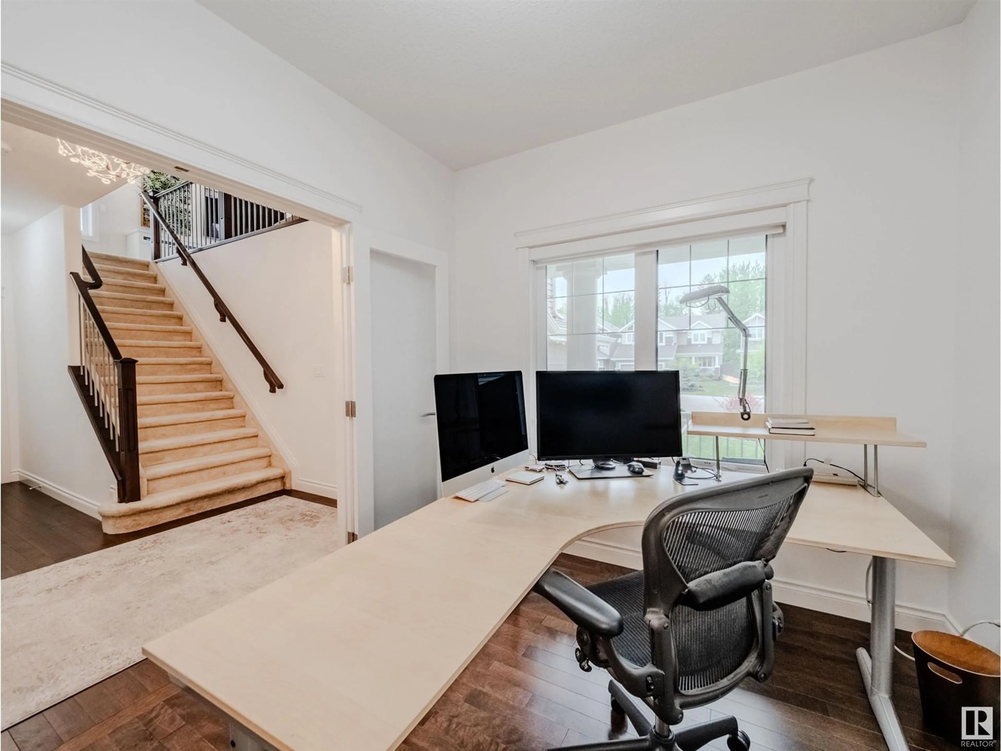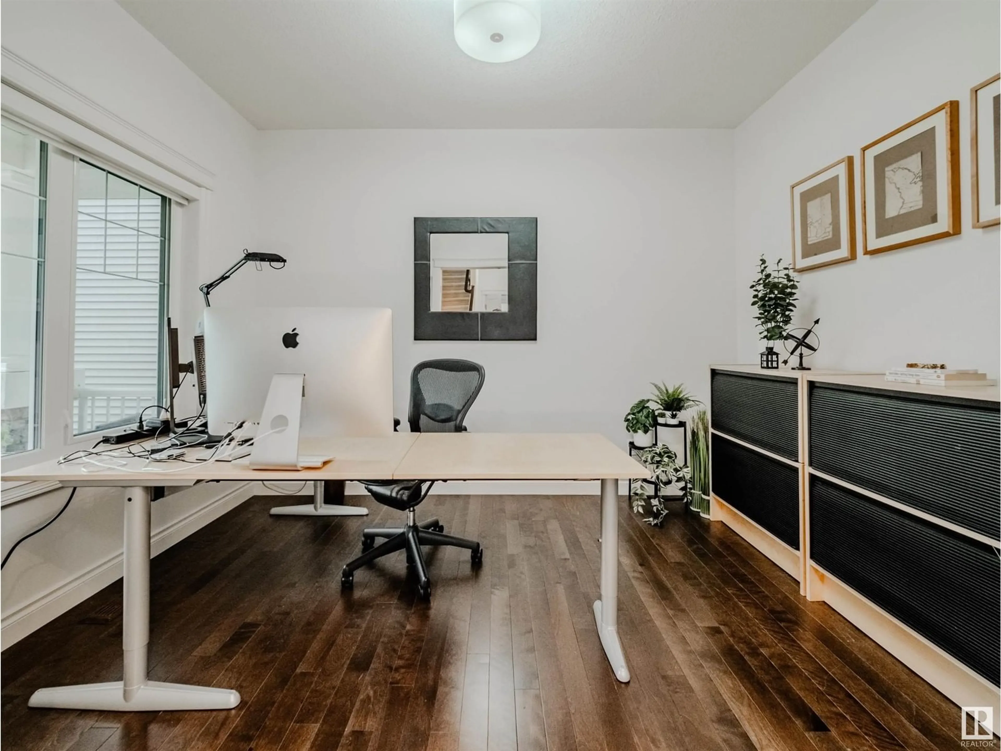607 HEMINGWAY PT, Edmonton, Alberta T6M0M6
Contact us about this property
Highlights
Estimated ValueThis is the price Wahi expects this property to sell for.
The calculation is powered by our Instant Home Value Estimate, which uses current market and property price trends to estimate your home’s value with a 90% accuracy rate.Not available
Price/Sqft$324/sqft
Est. Mortgage$3,435/mo
Tax Amount ()-
Days On Market19 hours
Description
Executive Retreat meets Family Living in West Edmonton! 3240 sq ft of living space tucked into a prestigious, forest-backing cul-de-sac just 5 minutes walking distance from two excellent schools. This 5-bed, 3.5-bath gem stuns guests with its 3-season bug-free sunroom that has a full 2nd kitchen with gas BBQ, stove, fridge and h+c running water. This massive sunroom (615 sq ft) ALSO hosts a big hot tub, fire lamps, and a projector/screen to watch Oilers games with a crowd of friends and family…or they can sit around the outdoor fire pit in the yard (complete with gas-fired log starter!) Inside, chefs love the main kitchen, complete with a pot filler, stainless backsplash, smart fridge and pre-fitted for gas. The finished basement features heated floors throughout and a hidden children’s nook. A must-have during Edmonton’s winters: the heated garage. A perfect home for families, entertaining, or working from home in a safe & peaceful hideaway with professional neighbors. (id:39198)
Property Details
Interior
Features
Main level Floor
Living room
5.73 x 5.27Dining room
3.68 x 2.45Kitchen
4.38 x 4.26Den
3.66 x 2.72Exterior
Parking
Garage spaces -
Garage type -
Total parking spaces 4
Property History
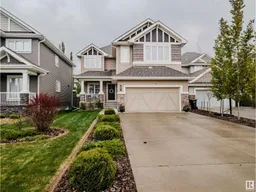 75
75
