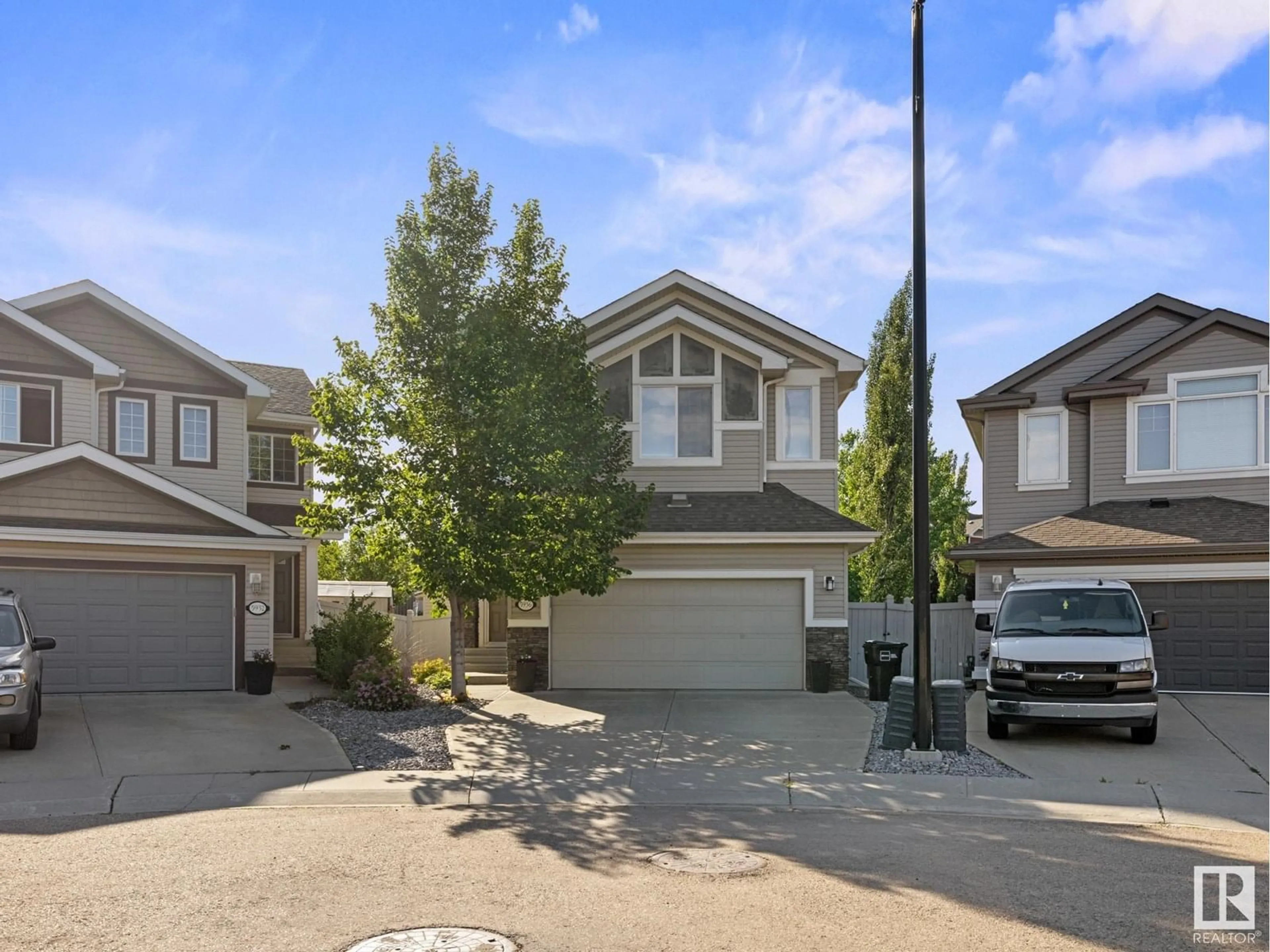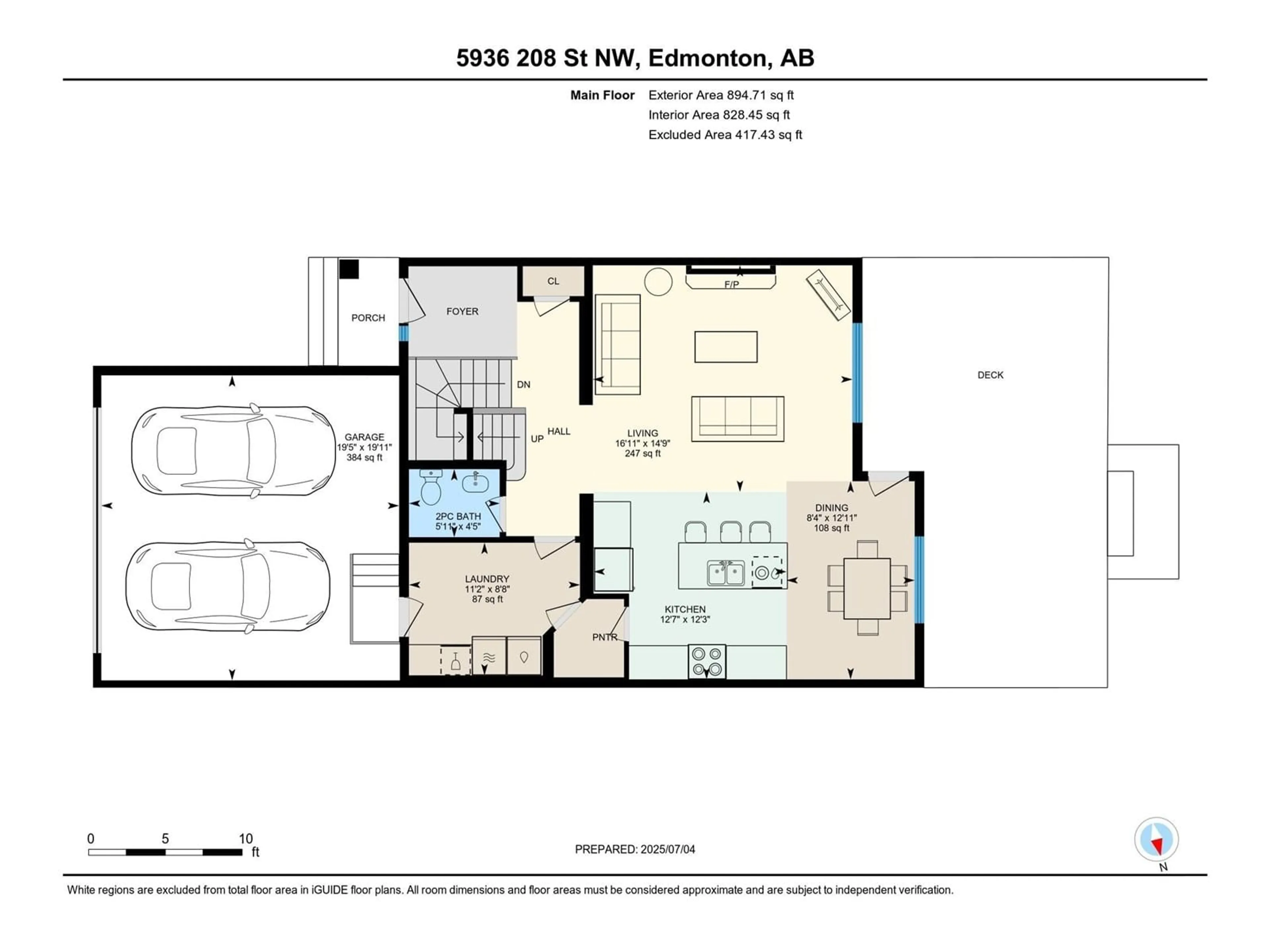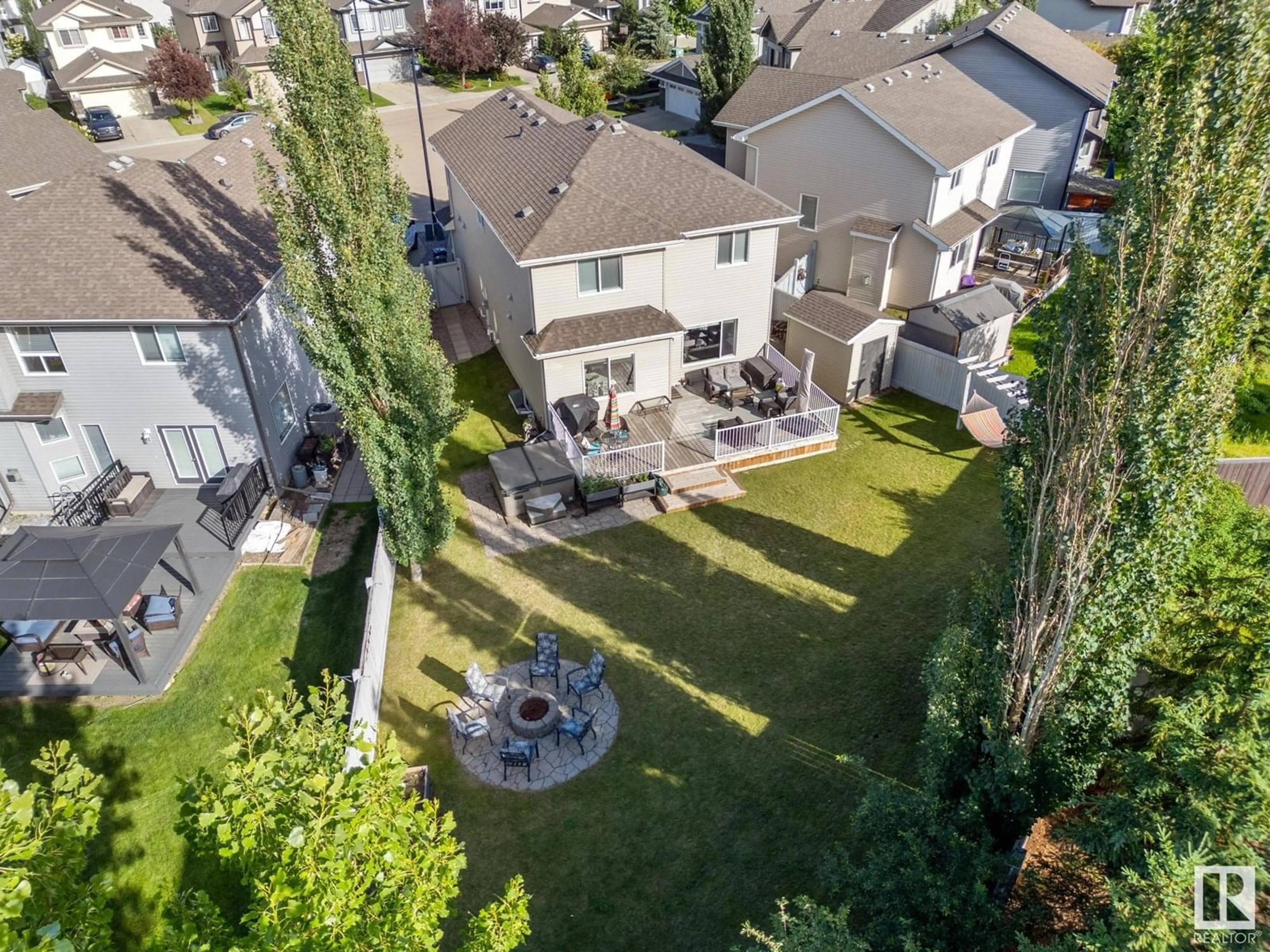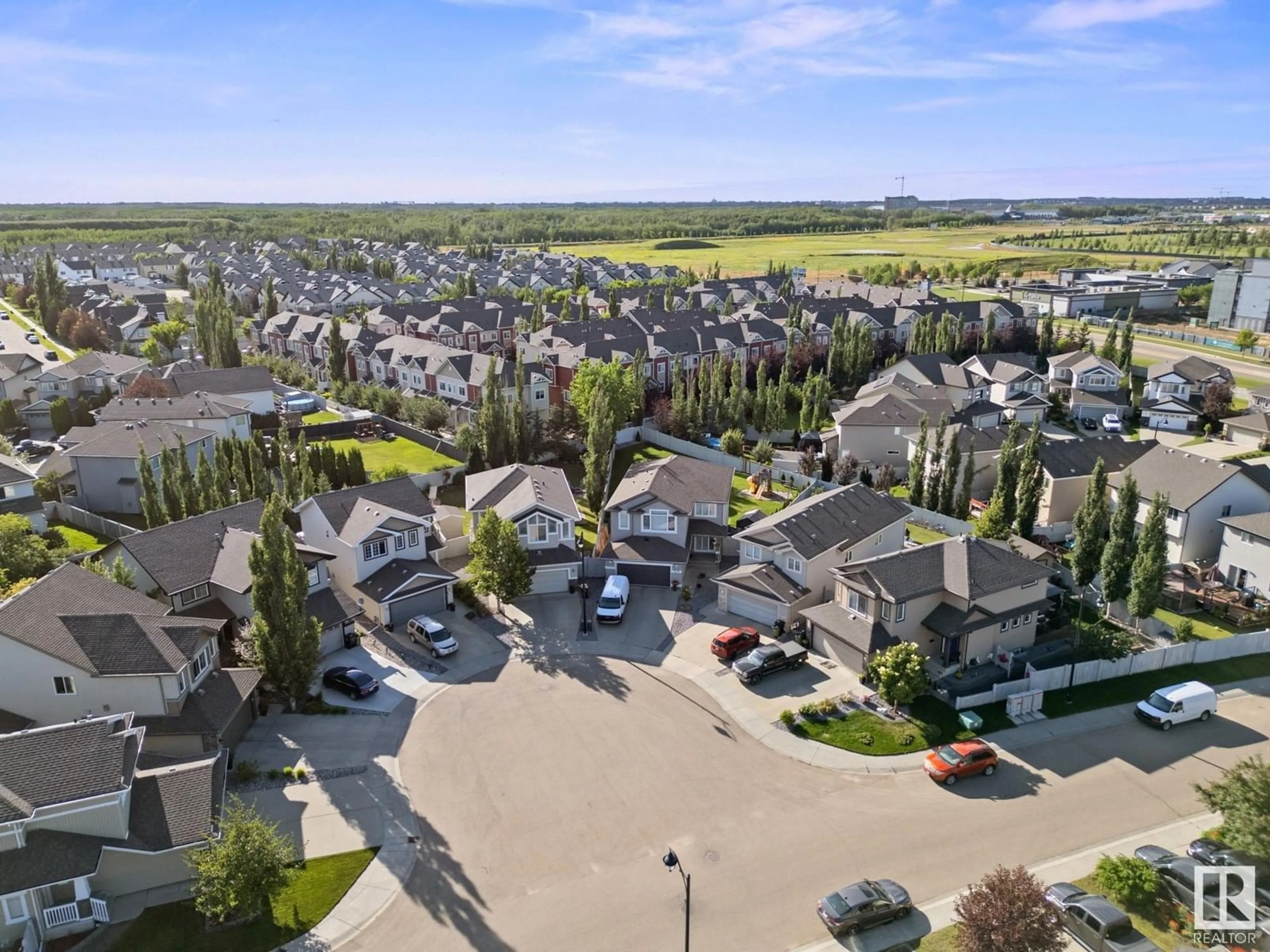5936 208 ST, Edmonton, Alberta T6M0M1
Contact us about this property
Highlights
Estimated valueThis is the price Wahi expects this property to sell for.
The calculation is powered by our Instant Home Value Estimate, which uses current market and property price trends to estimate your home’s value with a 90% accuracy rate.Not available
Price/Sqft$305/sqft
Monthly cost
Open Calculator
Description
When you are looking for a forever home, location is number one! This stunning Hamptons Home is situated in a quiet Cul-De-Sac on a massive Pie Lot! This 2122sqft Two Storey Home is Fully Loaded. Spacious Open Concept Main floor comes equipped with a Beautiful Island Kitchen with Granite CounterTops and S/S Appliances overlooking an incredible yard with an expansive west facing deck and firepit. Hardwood and Tile Flooring on the Main, Walk through Pantry and a custom Laundry Room. Double Attached Garage. 4 beds and 4 Baths Total. Upstairs you'll find a Large Bonus Room, A Fantastic Primary Bedroom and Large 5Pc Ensuite. Two Additional Bedrooms Upstairs. The Basement has a large Rec room and an additional bedroom as well as vinyl plank flooring. If you are looking for the perfect family home, where your children can play on a quiet street, this is the one. Close to Shopping, Parks and Schools in a Well Established Popular Westend Neighborhood. Welcome to The Hamptons! (id:39198)
Property Details
Interior
Features
Main level Floor
Living room
14'9 x 16'11"Dining room
12'11" x 8'4"Kitchen
12'3" x 12'7"Laundry room
8'8" x 11'2"Exterior
Parking
Garage spaces -
Garage type -
Total parking spaces 4
Property History
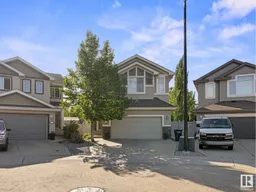 50
50
