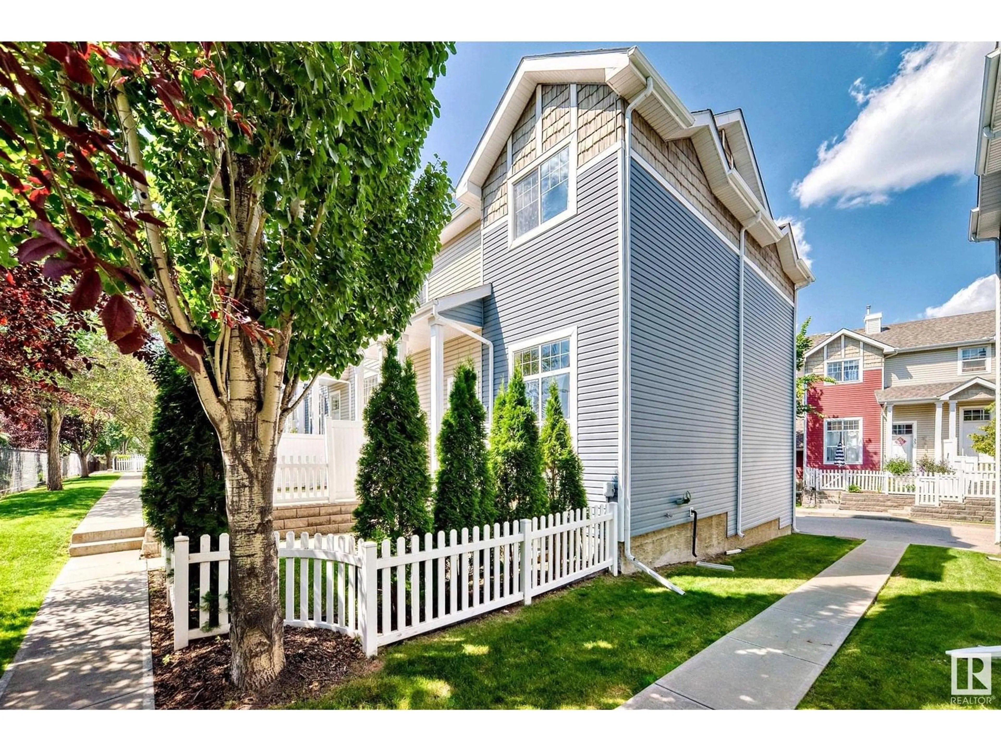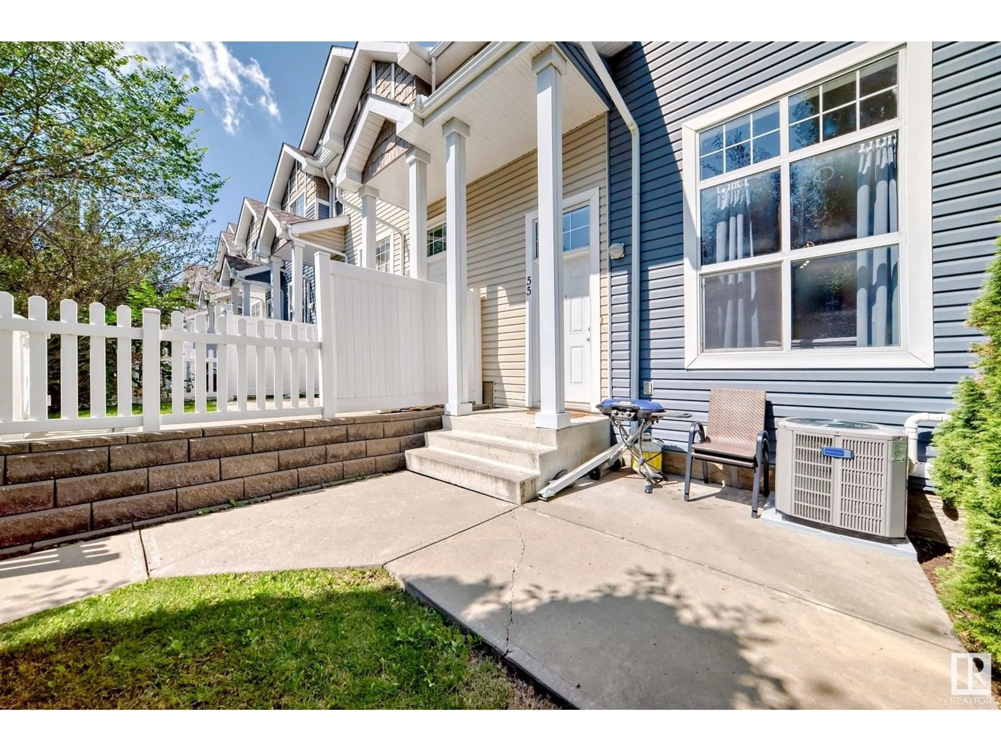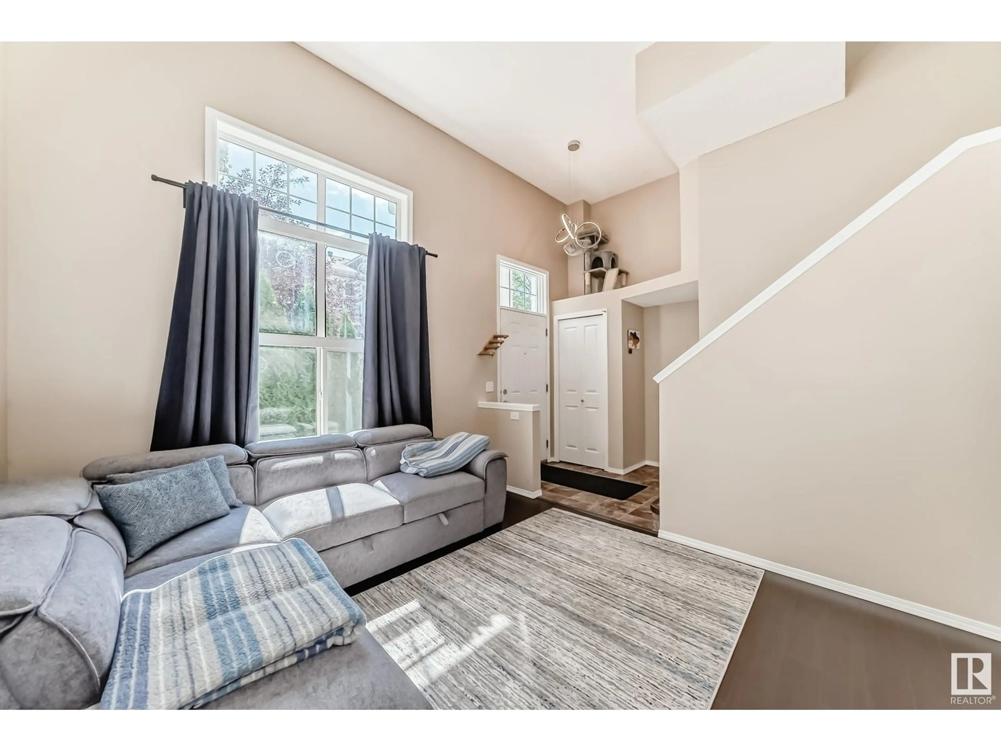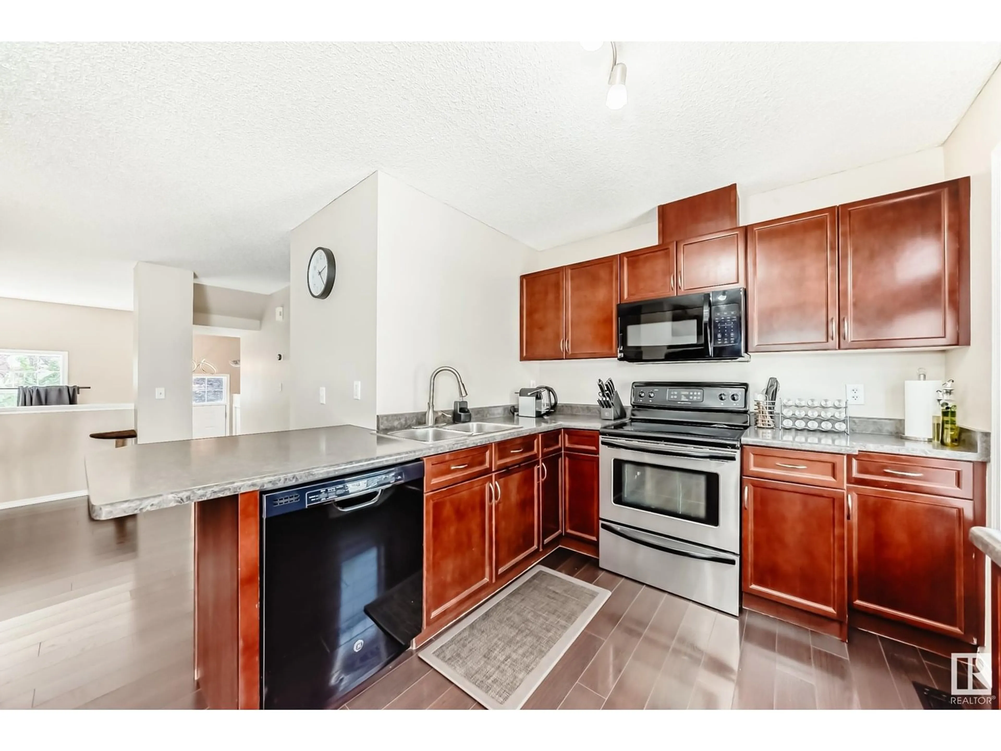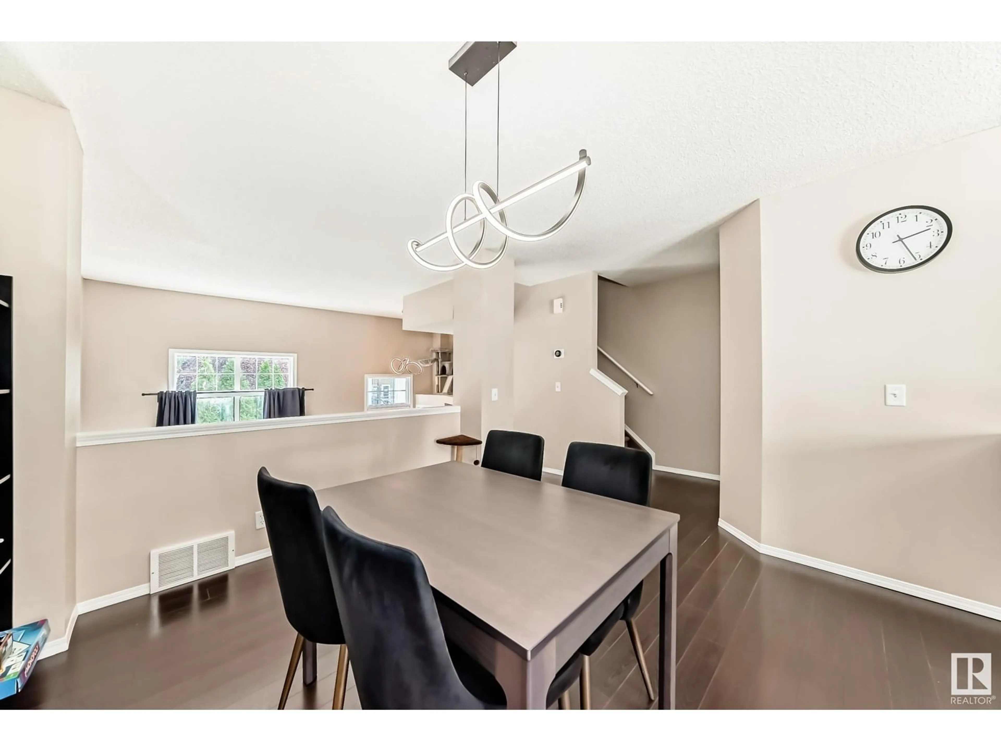55 - 5604 199 ST NW, Edmonton, Alberta T6M2Z9
Contact us about this property
Highlights
Estimated valueThis is the price Wahi expects this property to sell for.
The calculation is powered by our Instant Home Value Estimate, which uses current market and property price trends to estimate your home’s value with a 90% accuracy rate.Not available
Price/Sqft$288/sqft
Monthly cost
Open Calculator
Description
Welcome to this beautifully updated end-unit townhome in the desirable community of The Hamptons! This bright and immaculate 2-storey home offers 2 spacious bedrooms, each with its own walk-in closet, along with 2.5 bathrooms. The main floor features a large living room with soaring ceilings, an open kitchen and dining area perfect for entertaining, and plenty of natural light throughout. Recent upgrades include central A/C, a top-of-the-line Lennox furnace, and a new washer. The partial basement provides ample storage, while the double attached garage adds convenience year-round. Outside, enjoy your private, fully fenced south-facing yard in a quiet location near the back of the complex, or step out to a nice-sized balcony for your morning coffee. Perfectly situated within walking distance to schools, parks, shopping, restaurants, and public transit, with quick access to the Anthony Henday for an easy commute. This townhome is ideal for first-time buyers or a fantastic opportunity for investors ! (id:39198)
Property Details
Interior
Features
Above Floor
Living room
3.23 x 3.71Condo Details
Amenities
Ceiling - 10ft
Inclusions
Property History
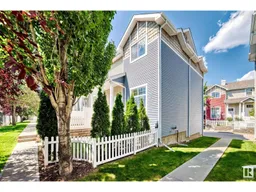 62
62
