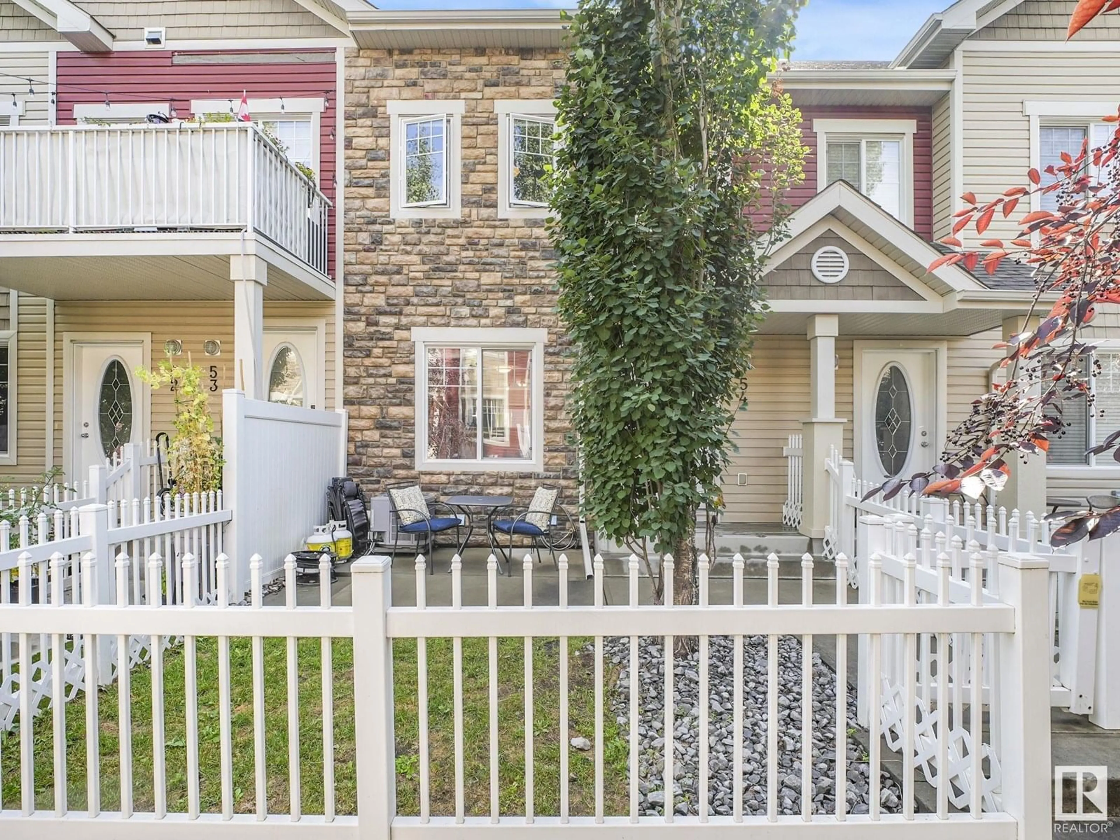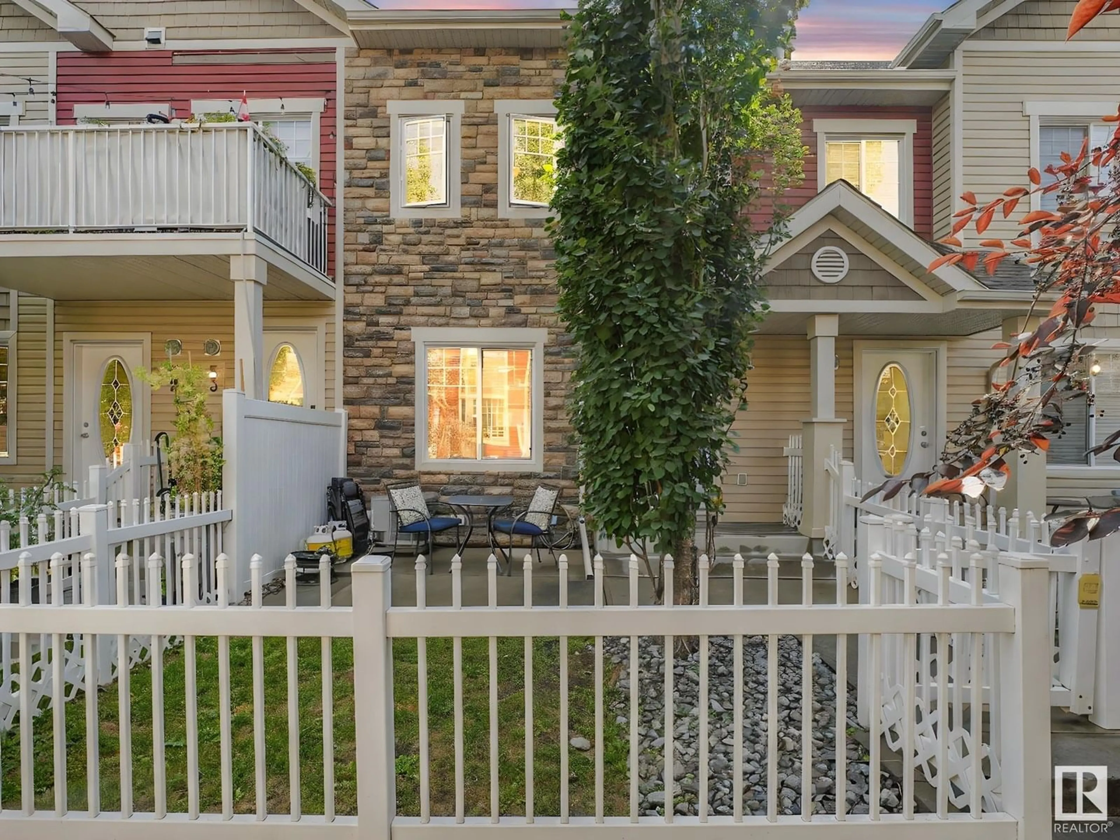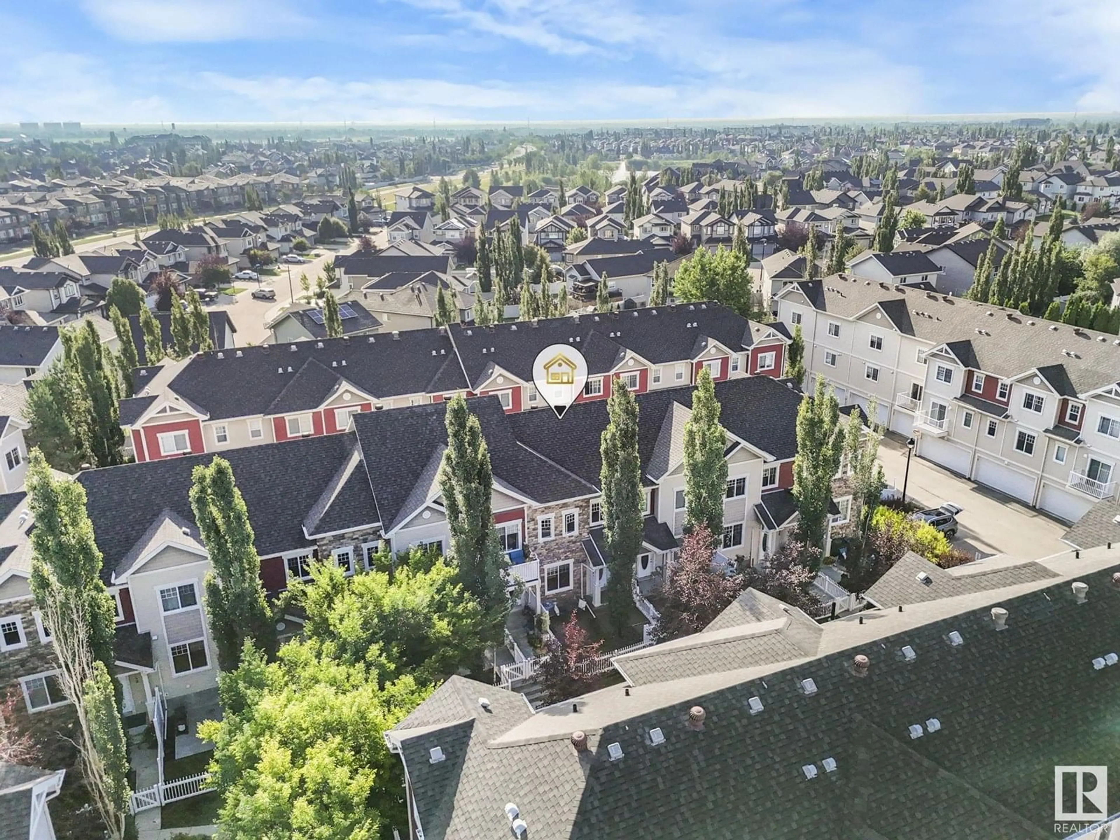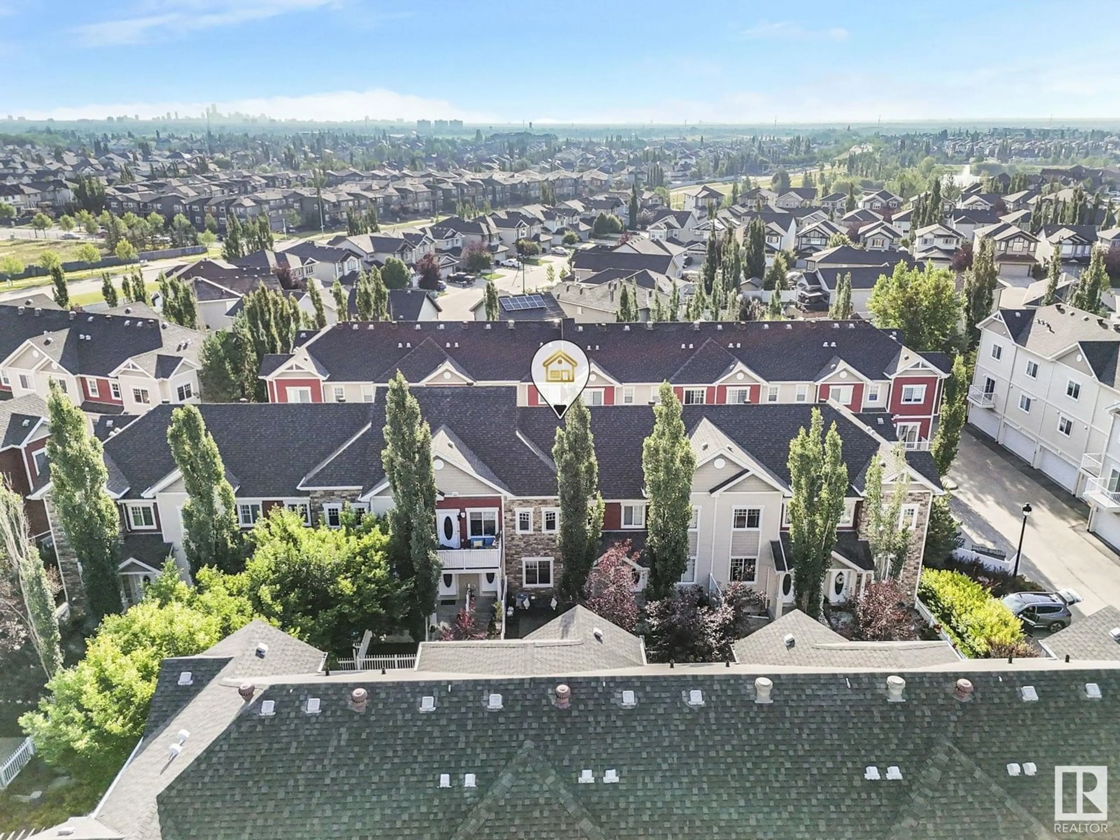#54 - 460 HEMINGWAY RD, Edmonton, Alberta T6M0M5
Contact us about this property
Highlights
Estimated valueThis is the price Wahi expects this property to sell for.
The calculation is powered by our Instant Home Value Estimate, which uses current market and property price trends to estimate your home’s value with a 90% accuracy rate.Not available
Price/Sqft$262/sqft
Monthly cost
Open Calculator
Description
Enjoy over 1,200 square feet of comfortable living in this beautifully maintained 3-bedroom, 2.5-bath home. The spacious double attached garage offers ample parking & storage, while central air conditioning ensures year-round comfort. Inside, stunning hardwood & tile flooring on the main level adds elegance and durability to your living spaces. The kitchen features sleek quartz countertops, a stylish mosaic tile backsplash, island & an inviting eat-in area accented by a stunning crystal light fixture. The thoughtfully designed layout balances functionality & comfort, making it perfect for family living or hosting guests. Step outside to a sunny backyard-relax on your deck which is ideal for afternoon relaxation & entertaining. Convenient visitor parking is located just around the corner, & access to transit is only steps from the complex, making commuting a breeze. Located close to schools, shopping and public transportation. Bright, inviting, and ready to welcome you home!!! (id:39198)
Property Details
Interior
Features
Main level Floor
Living room
4.39 x 4.39Dining room
4.08 x 3.38Kitchen
4.62 x 3.52Exterior
Parking
Garage spaces -
Garage type -
Total parking spaces 2
Condo Details
Inclusions
Property History
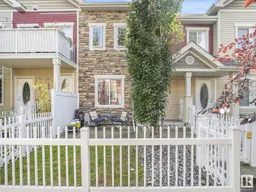 68
68
