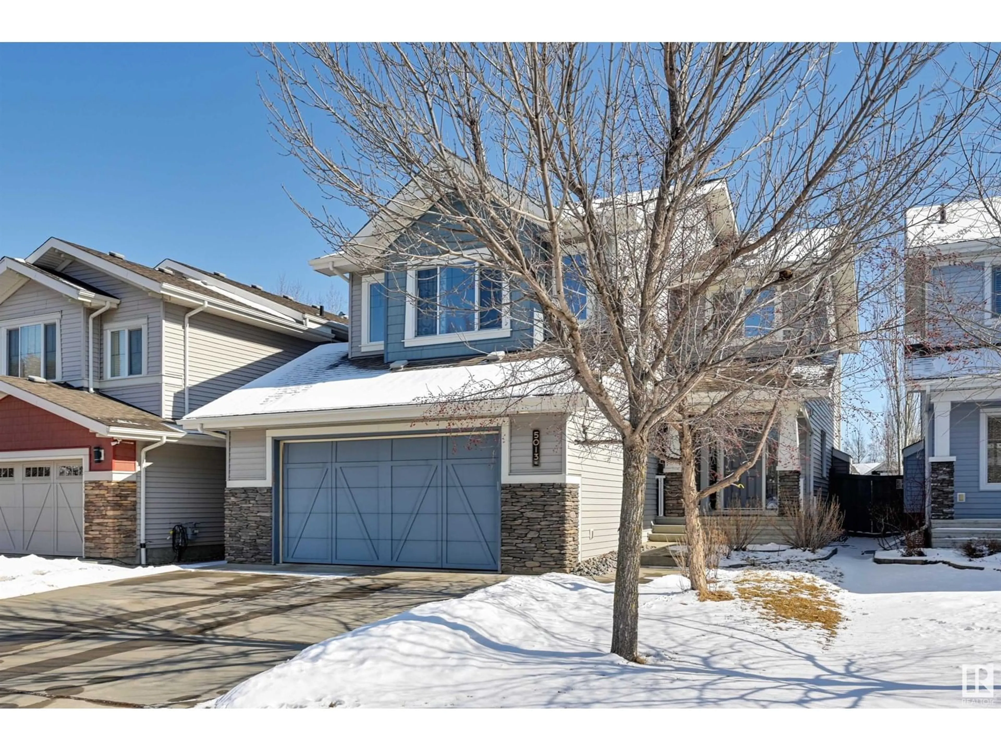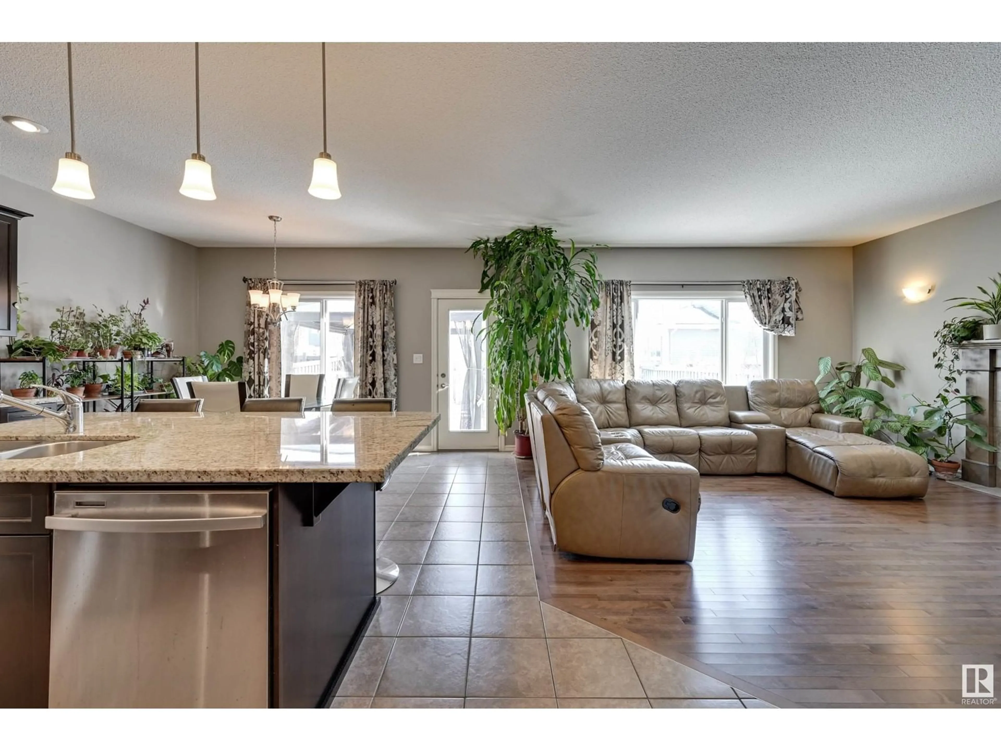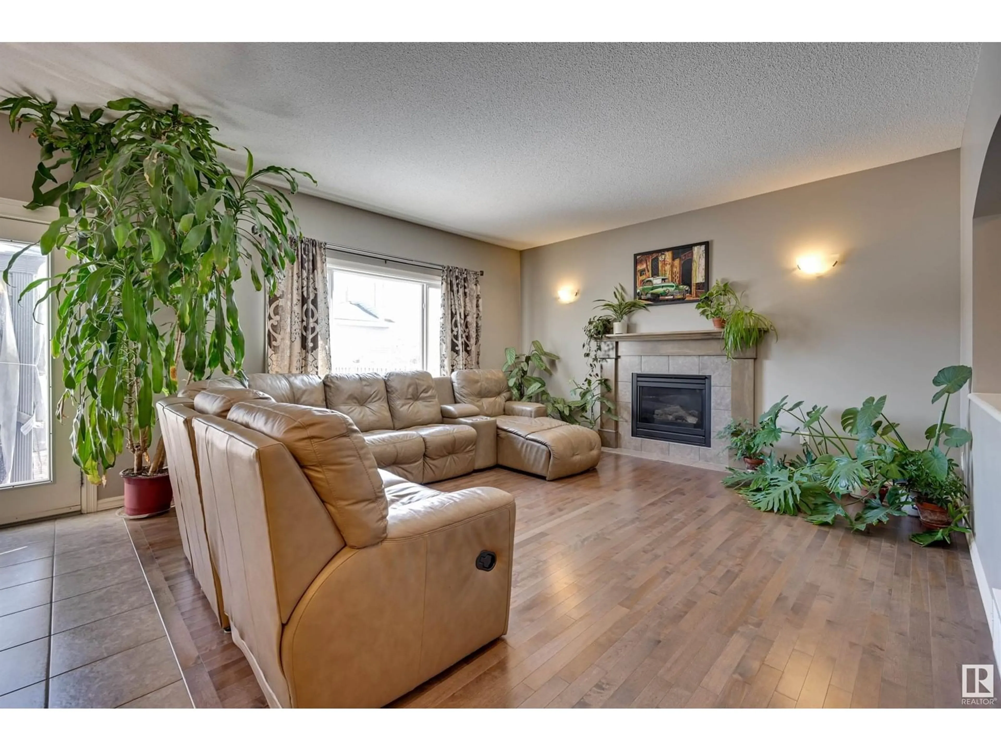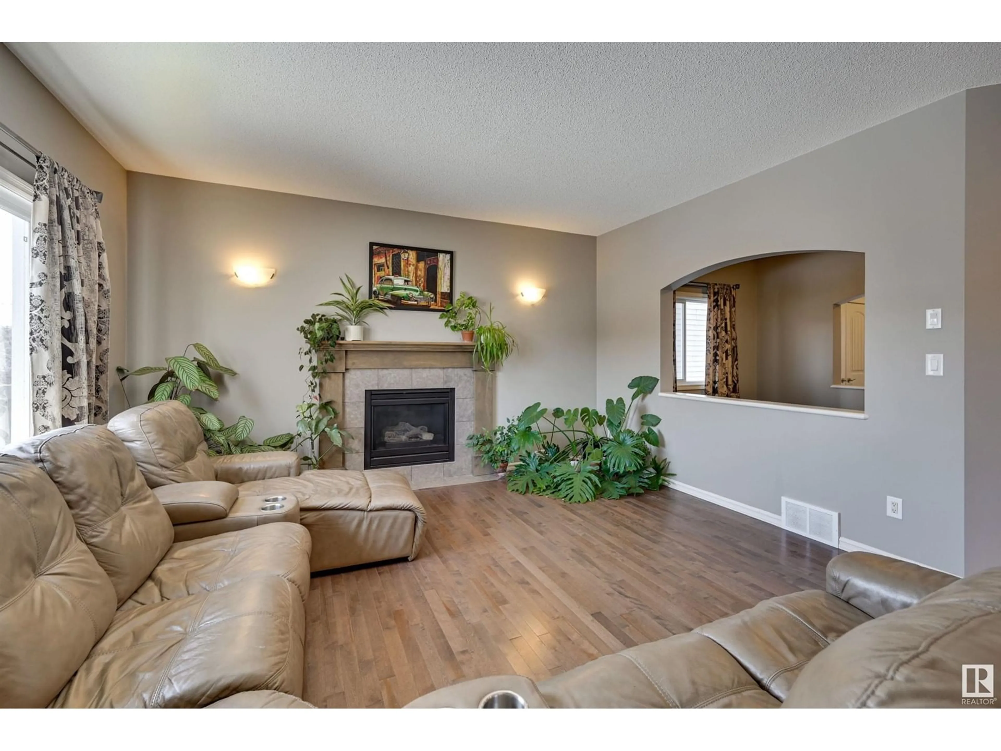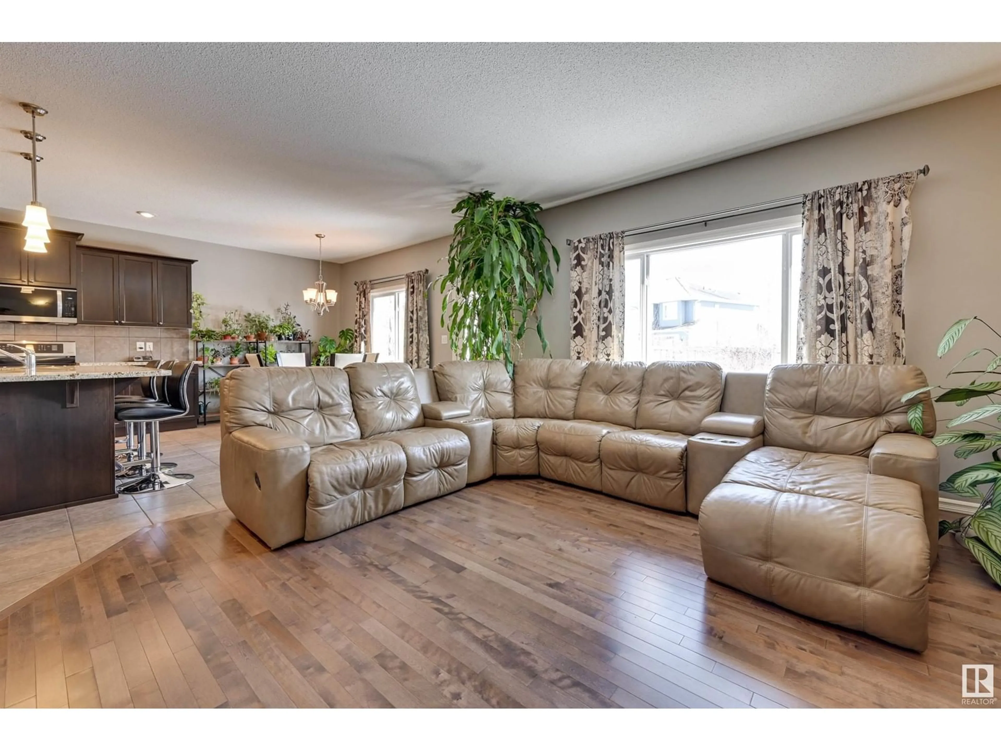5013 213A ST NW, Edmonton, Alberta T6M0K7
Contact us about this property
Highlights
Estimated ValueThis is the price Wahi expects this property to sell for.
The calculation is powered by our Instant Home Value Estimate, which uses current market and property price trends to estimate your home’s value with a 90% accuracy rate.Not available
Price/Sqft$272/sqft
Est. Mortgage$2,791/mo
Tax Amount ()-
Days On Market13 days
Description
Nestled in the heart of Copperwood, this immaculate 2,388 sq.ft. custom-built 2-storey home is packed with upgrades. The spacious kitchen boasts a large granite island, stainless steel appliances, tile backsplash, and a walk-through pantry. The living room features rich hardwood floors and a cozy gas fireplace with a mantle. Completing the main level is a dining room, den, powder room, and laundry. Upstairs, you'll find a spacious bonus room, two bedrooms, and a grand primary suite with a 5-piece ensuite and walk-in closet. This home was built above code with extra energy efficient features offering triple pane windows, HRV, and tankless hot water system. Additional highlights include 9’ main floor ceilings, granite counters throughout, and an untouched basement ready for your personal touch! Oversized 24x24 double garage. This home is on a quiet private lot with no direct front or back neighbours. Conveniently located near schools, ponds, and parks—this home is a must-see! Like new condition! (id:39198)
Property Details
Interior
Features
Main level Floor
Living room
4.55 m x 4.49 mDining room
4.18 m x 2.69 mKitchen
3.82 m x 3.79 mDen
3.78 m x 2.71 mExterior
Parking
Garage spaces 4
Garage type -
Other parking spaces 0
Total parking spaces 4
Property History
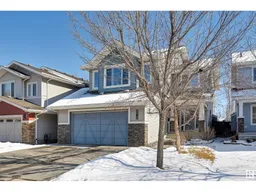 56
56
