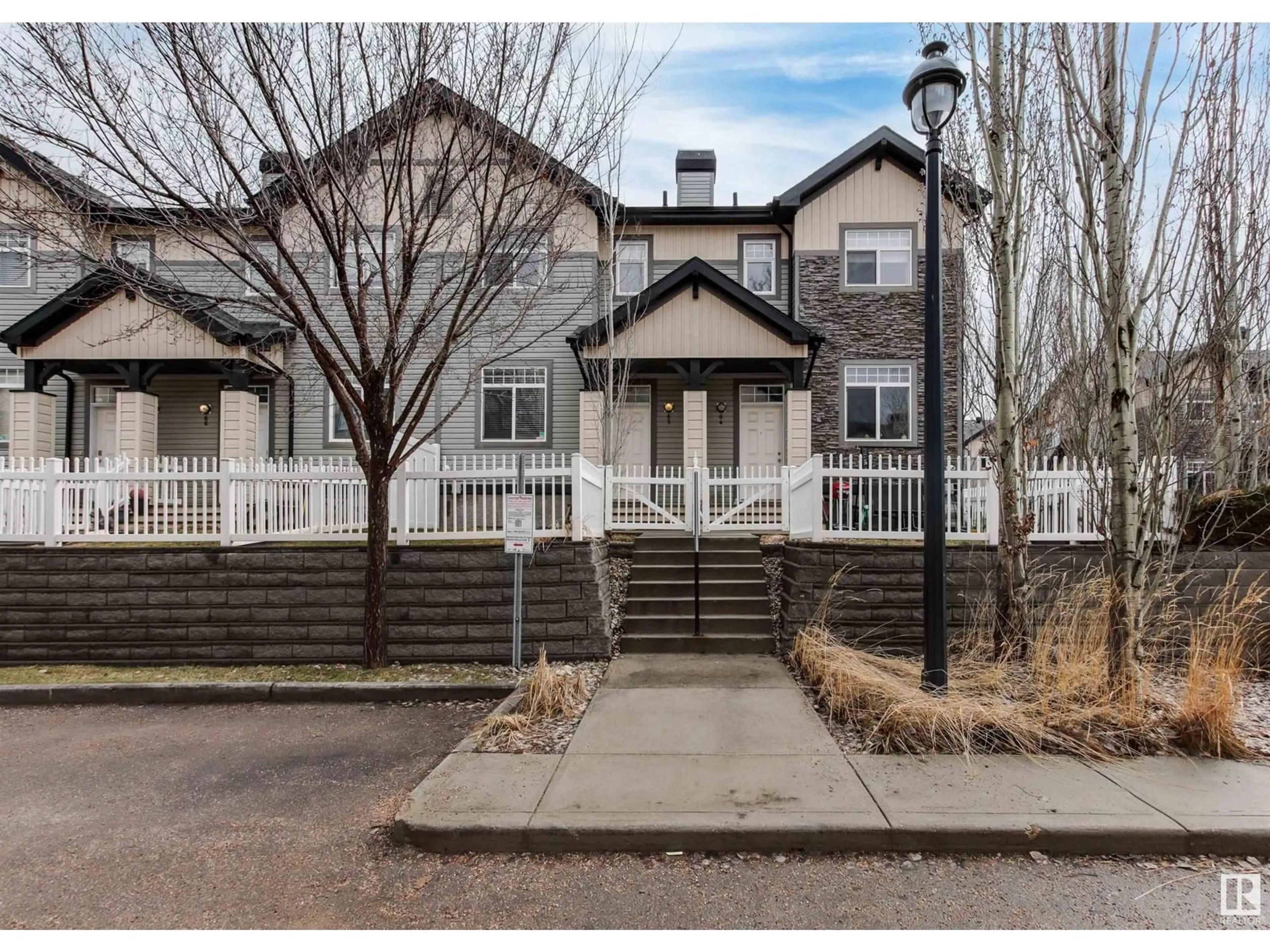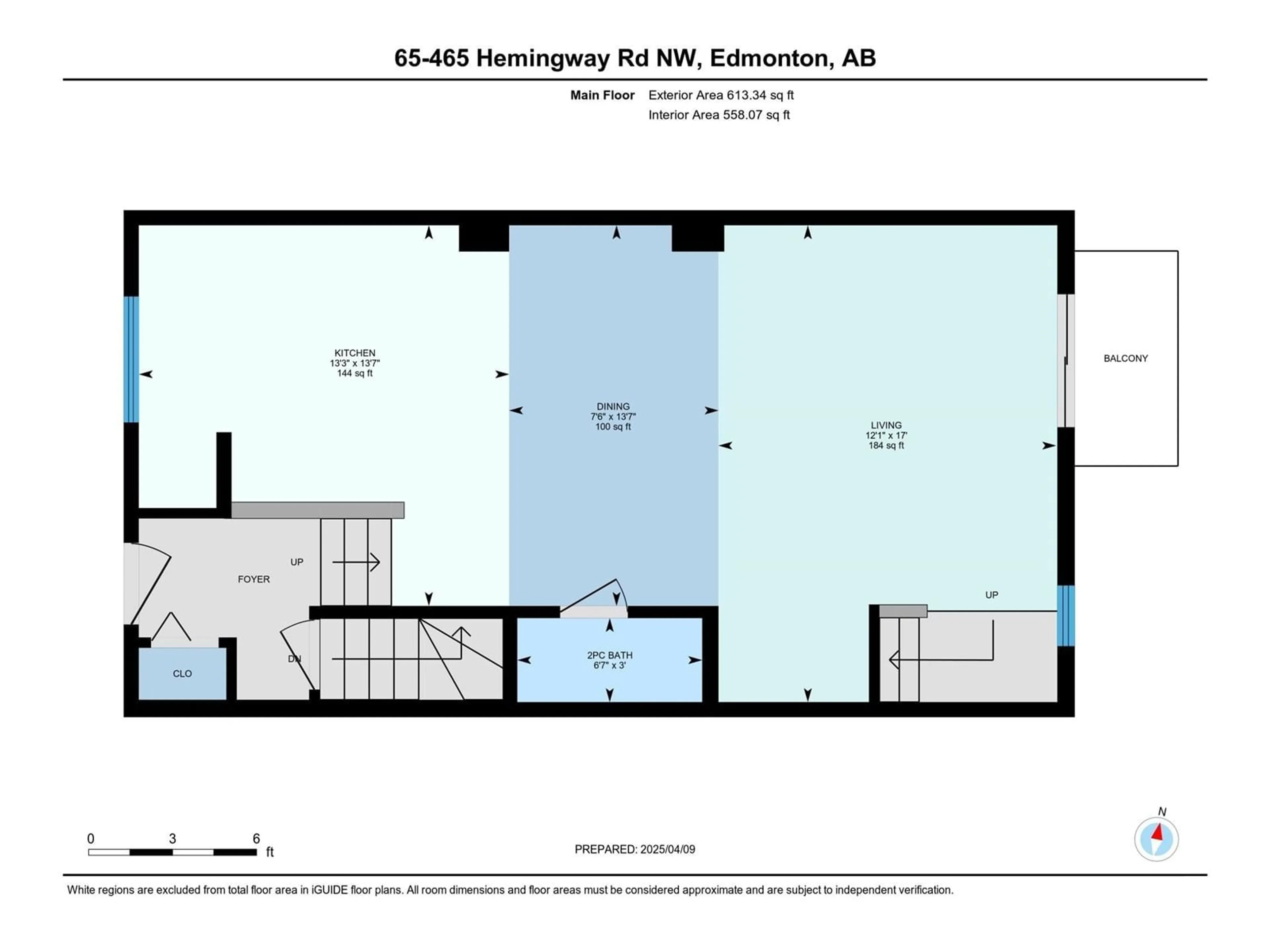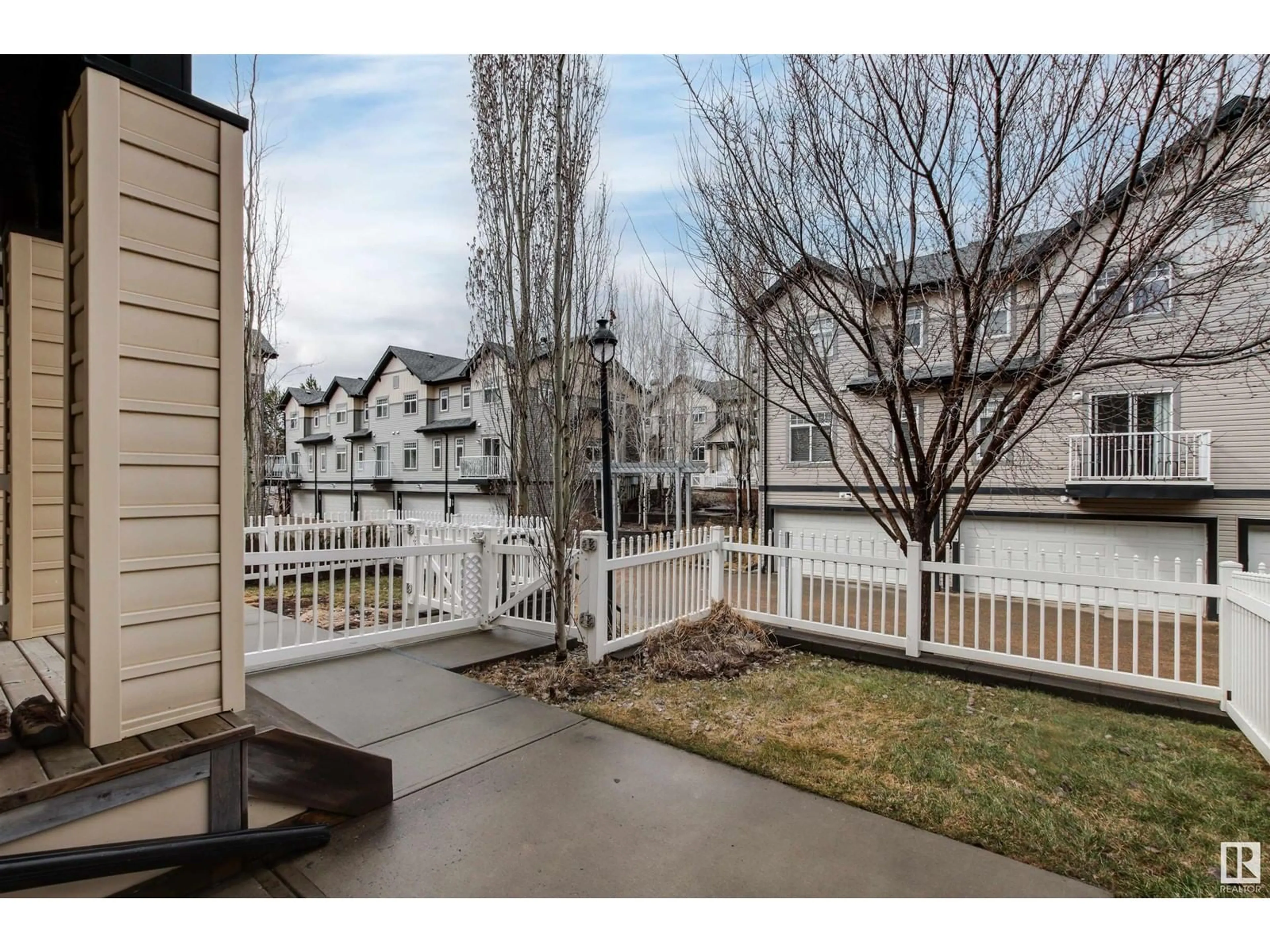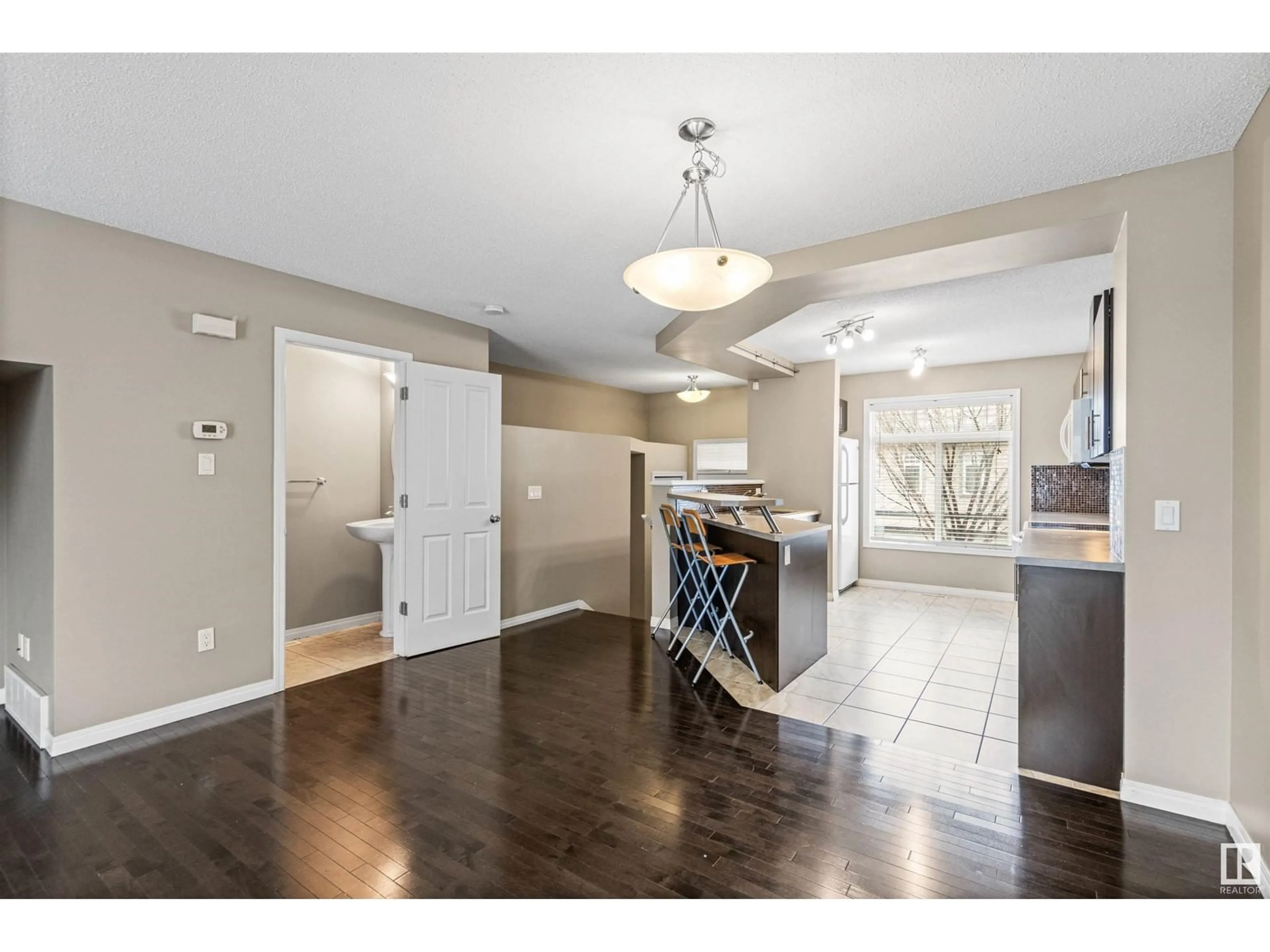465 - 65 HEMINGWAY RD, Edmonton, Alberta T6M0J7
Contact us about this property
Highlights
Estimated ValueThis is the price Wahi expects this property to sell for.
The calculation is powered by our Instant Home Value Estimate, which uses current market and property price trends to estimate your home’s value with a 90% accuracy rate.Not available
Price/Sqft$264/sqft
Est. Mortgage$1,370/mo
Maintenance fees$276/mo
Tax Amount ()-
Days On Market7 days
Description
Step into your new home at Mosaic Meadows! This beautiful two-storey townhouse in The Hamptons offers over 1200 sq ft of modern living space. As you enter, you'll immediately notice the open-concept design that creates a warm and inviting atmosphere. The kitchen is a standout with sleek dark cabinetry, plenty of counter space, a built-in breakfast bar, and a glass tile backsplash. Adjacent to the kitchen, the dining/living room and 2-pc bath leads to a private balcony perfect for enjoying a morning coffee. Upstairs, two spacious primary bedrooms each feature their own ensuite and walk-in closet. The lower level boasts generous storage, a large laundry area, and access to your double-attached garage. The fenced and landscaped front courtyard with a patio area is the perfect spot for your BBQ and entertaining. With lawn care/snow removal included in the low condo fees and visitor parking right outside your front door, convenience is guaranteed. Close to many amenities, this townhouse is a must-see! (id:39198)
Property Details
Interior
Features
Main level Floor
Living room
5.19 x 3.68Dining room
4.15 x 2.28Kitchen
4.15 x 4.03Condo Details
Inclusions
Property History
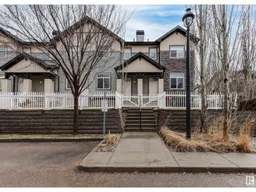 31
31
