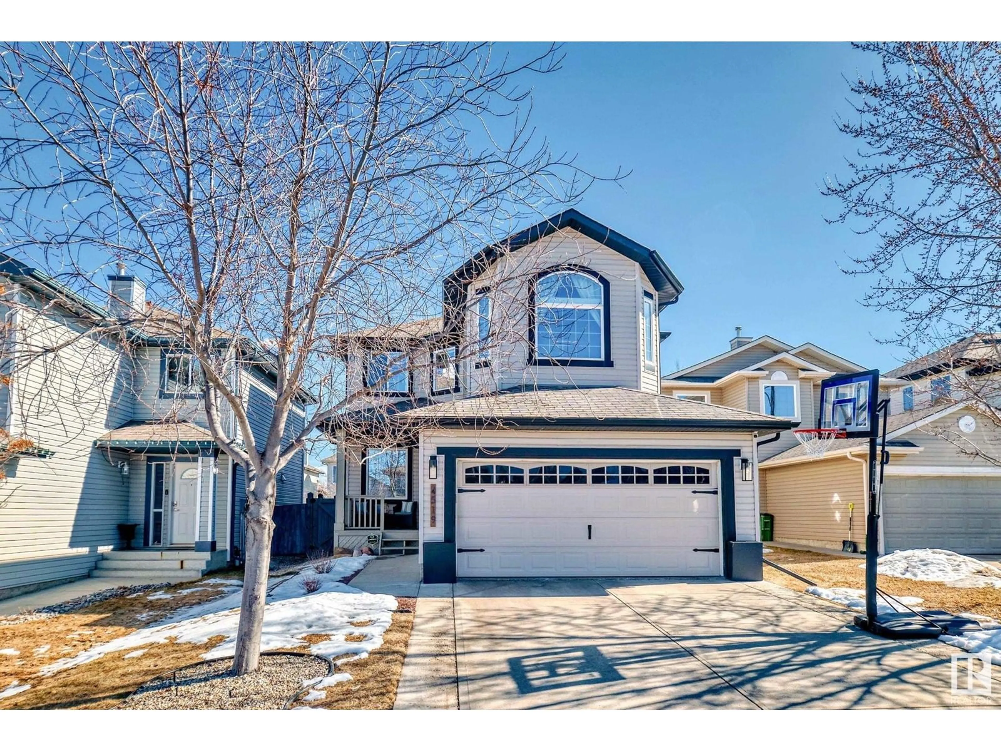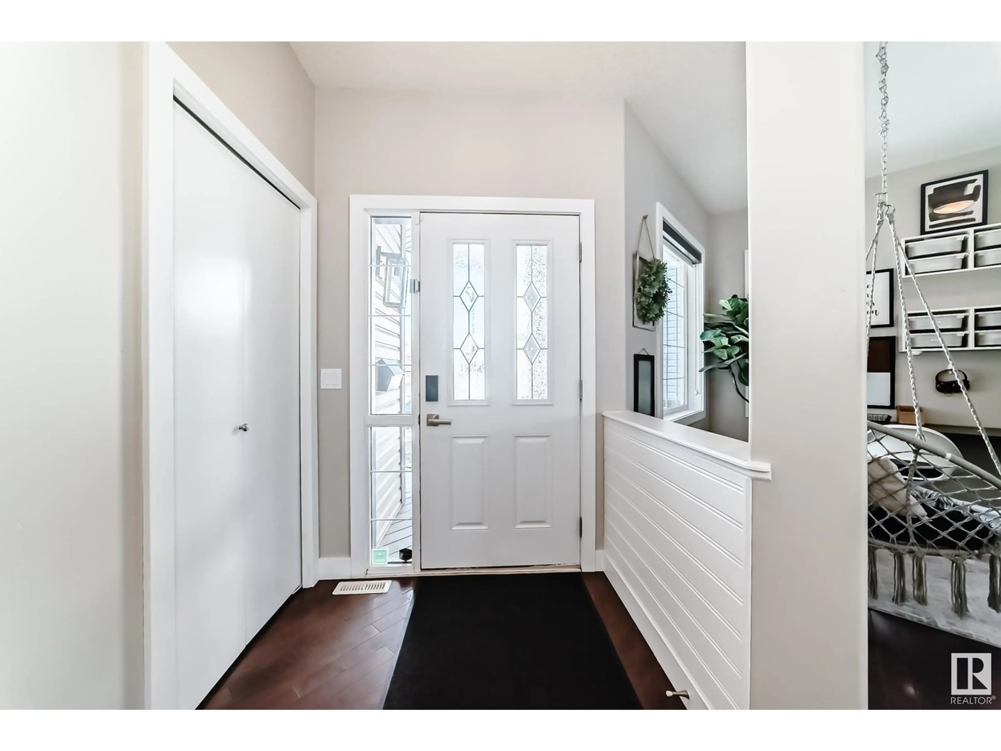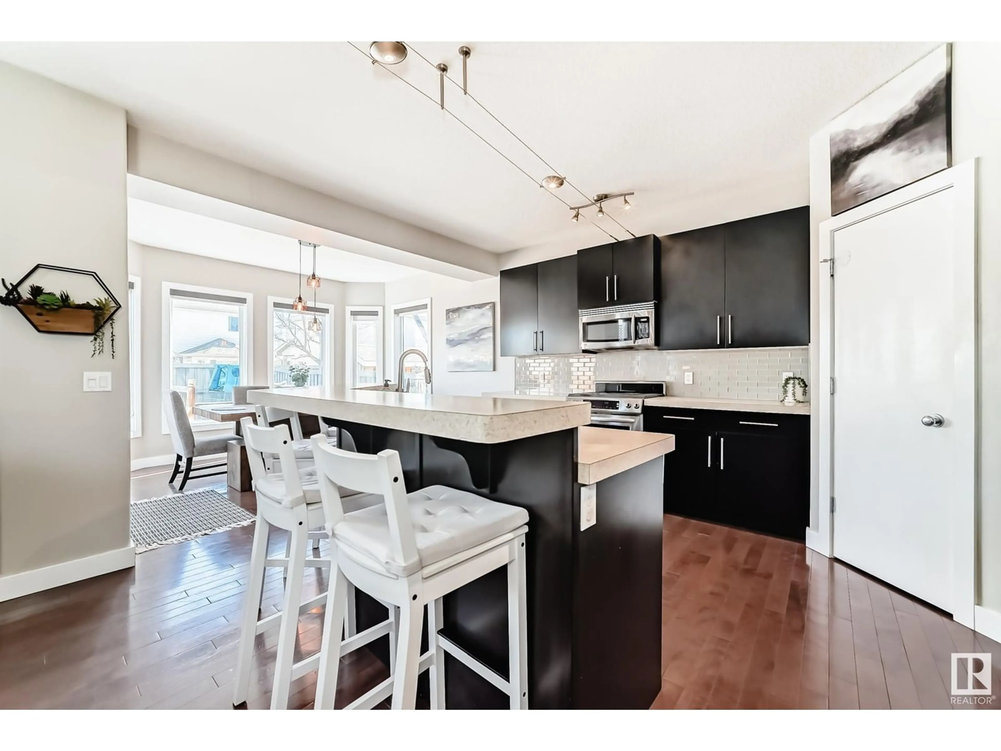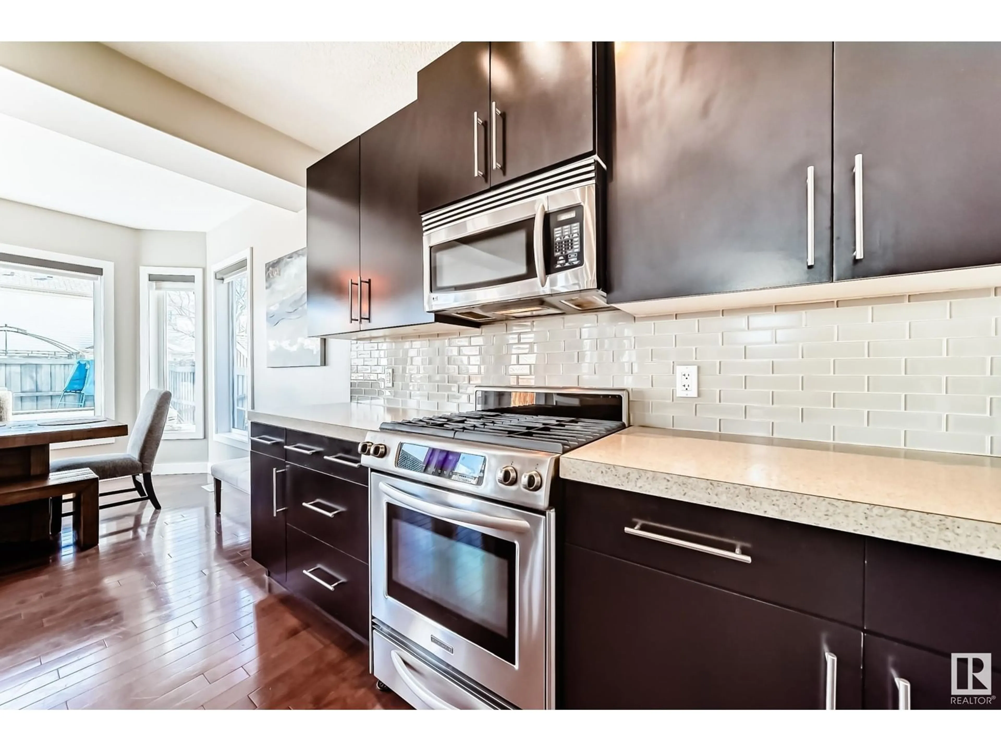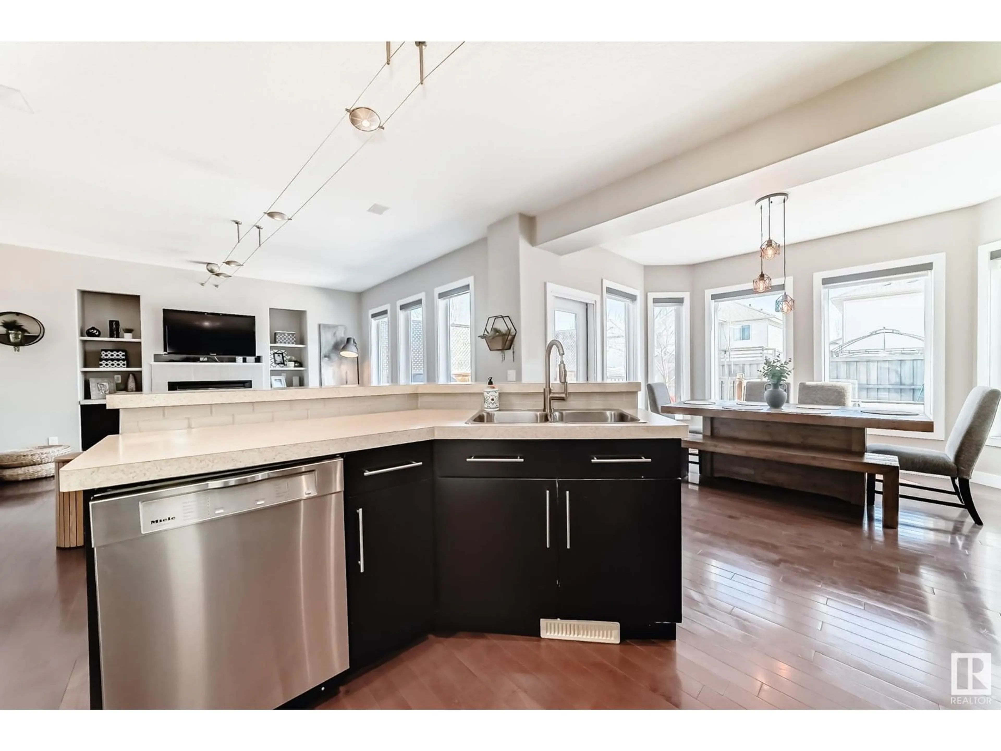4519 211 ST NW, Edmonton, Alberta T6M0G4
Contact us about this property
Highlights
Estimated ValueThis is the price Wahi expects this property to sell for.
The calculation is powered by our Instant Home Value Estimate, which uses current market and property price trends to estimate your home’s value with a 90% accuracy rate.Not available
Price/Sqft$258/sqft
Est. Mortgage$2,576/mo
Tax Amount ()-
Days On Market7 days
Description
Discover the ideal home for your family where natural light beams in creating a warm and inviting atmosphere. 9-foot ceilings on the main floor and an open concept layout flows seamlessly with walls painted in soft, neutral tones. Adorned with hardwood floors, tile, and plush carpeting, this home offers 2,321 sq. ft. of refined living space which includes 4 spacious bdrms, 3.5 baths, and large bonus room. The stunning kitchen features an island & gas stove takes center stage, framed by glass backsplash, while modern cabinetry adds to the sophisticated atmosphere. The prof. finished bsmt is perfect for entertaining or family nights with a expansive living space with bar, fridge, a bdrm, den and a 4 pc bath. Features: Central A/C, built in speakers, lots of built in shelving/storage & central vac. The property offers a serene yard with large deck & hot tub. The garage is insulated & heated. Situated in a quiet cul de sac surrounded by walking trails and close to schools, AHD, Whitemud and all amenities. (id:39198)
Property Details
Interior
Features
Basement Floor
Bedroom 4
3.77 m x 3.27 mRecreation room
7.83 m x 4.45 mStorage
1.98 m x 1.25 mExterior
Parking
Garage spaces 4
Garage type Attached Garage
Other parking spaces 0
Total parking spaces 4
Property History
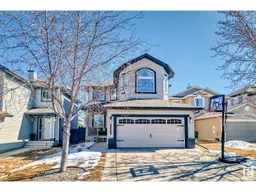 60
60
