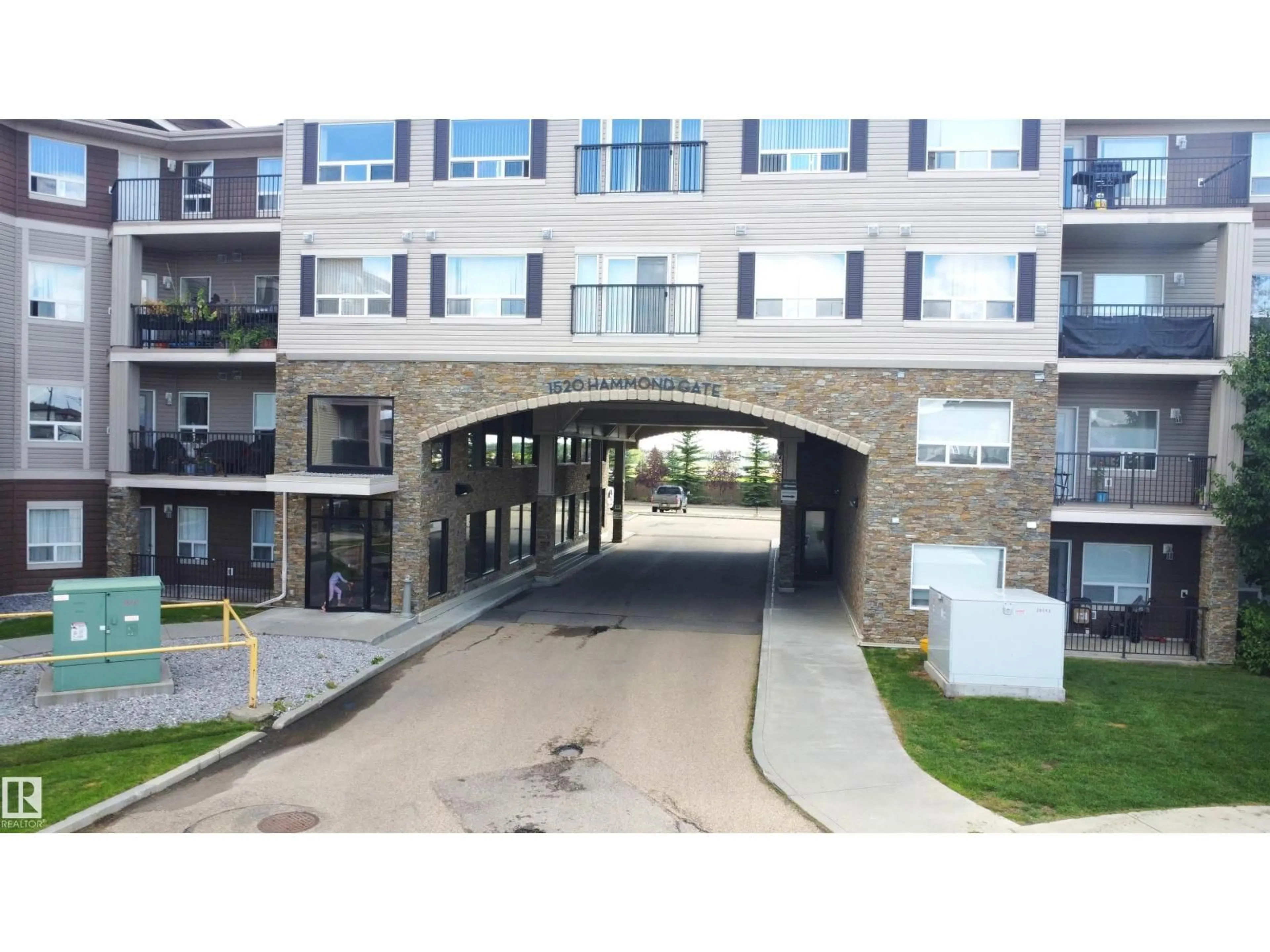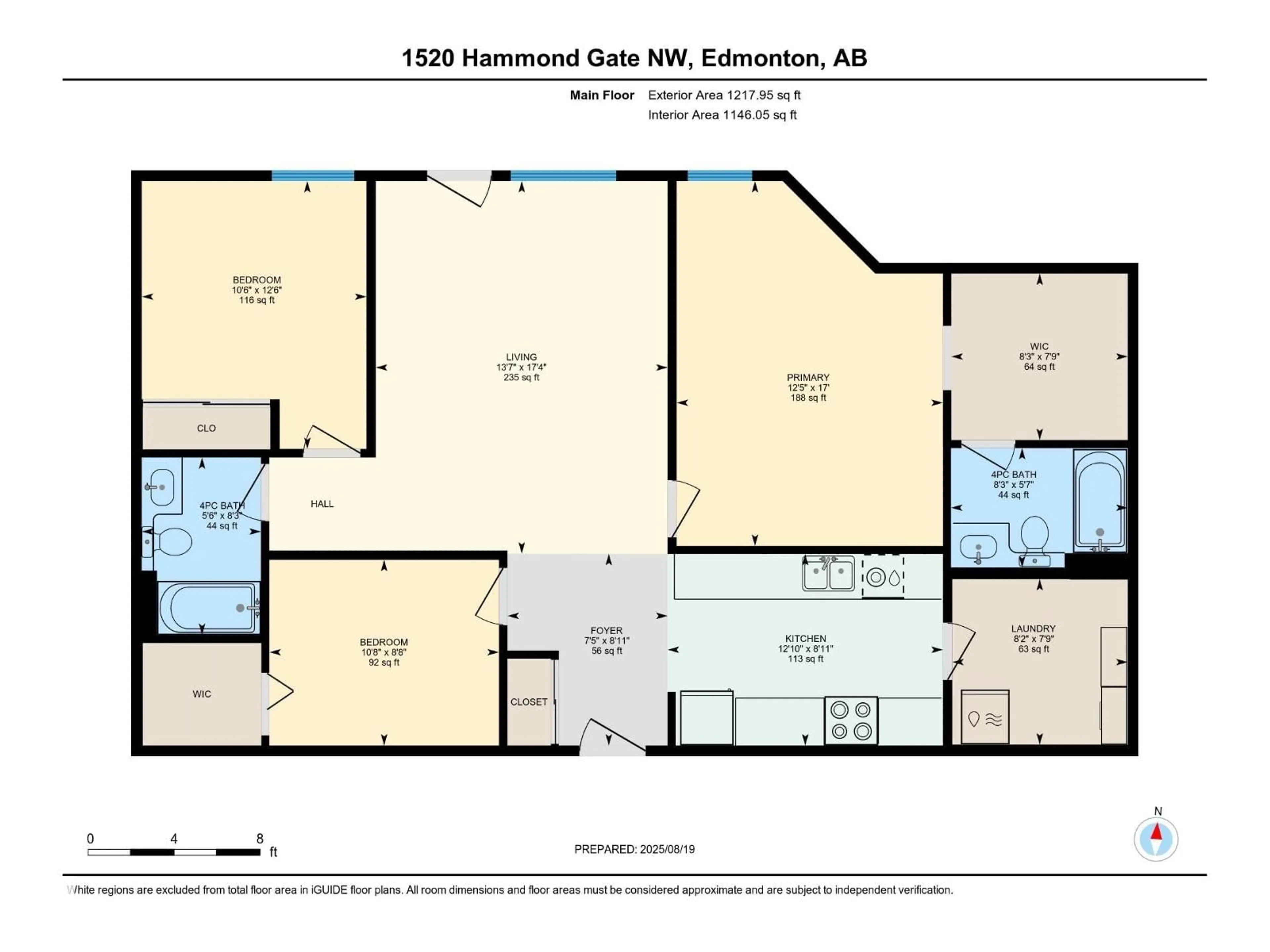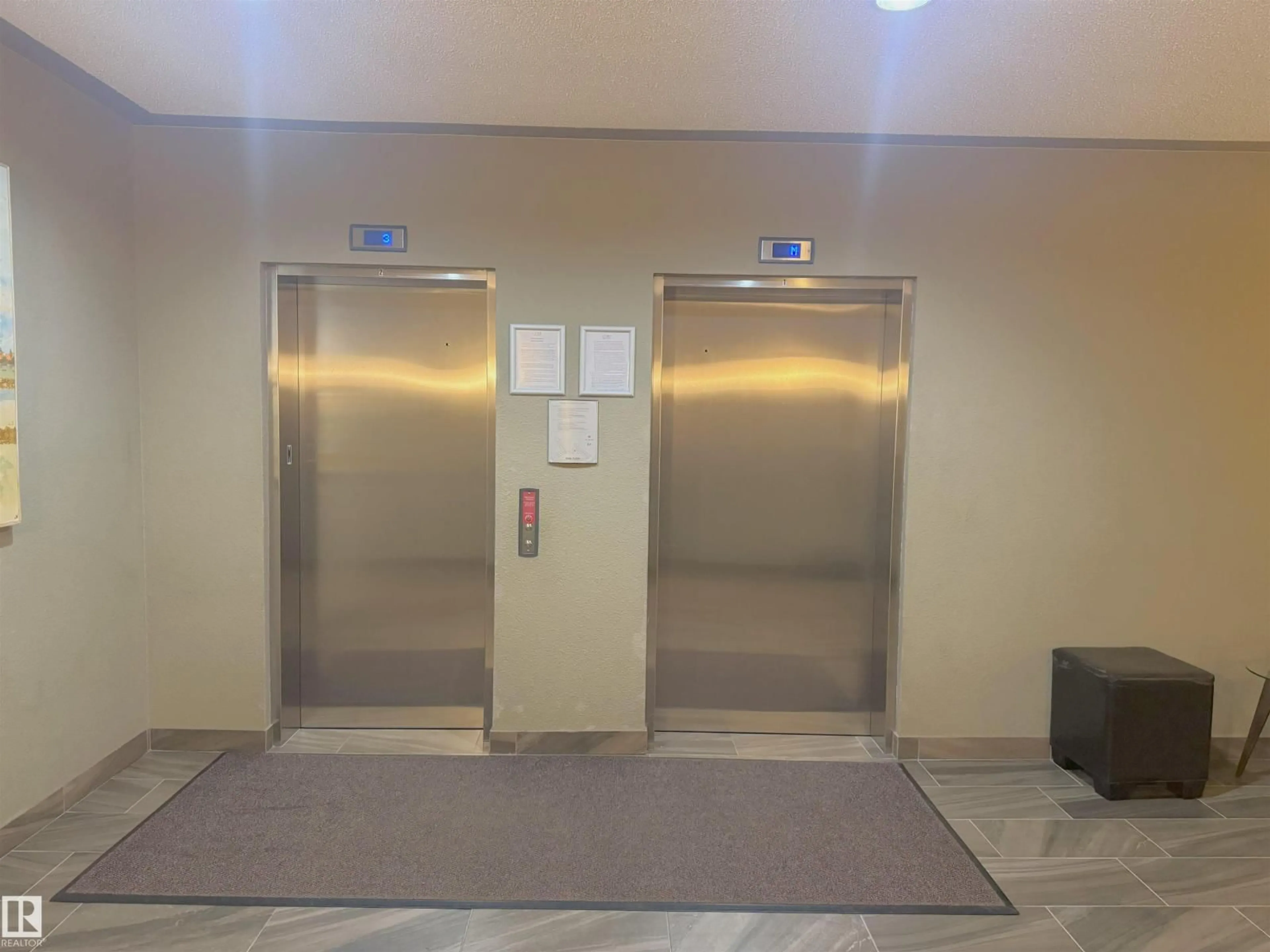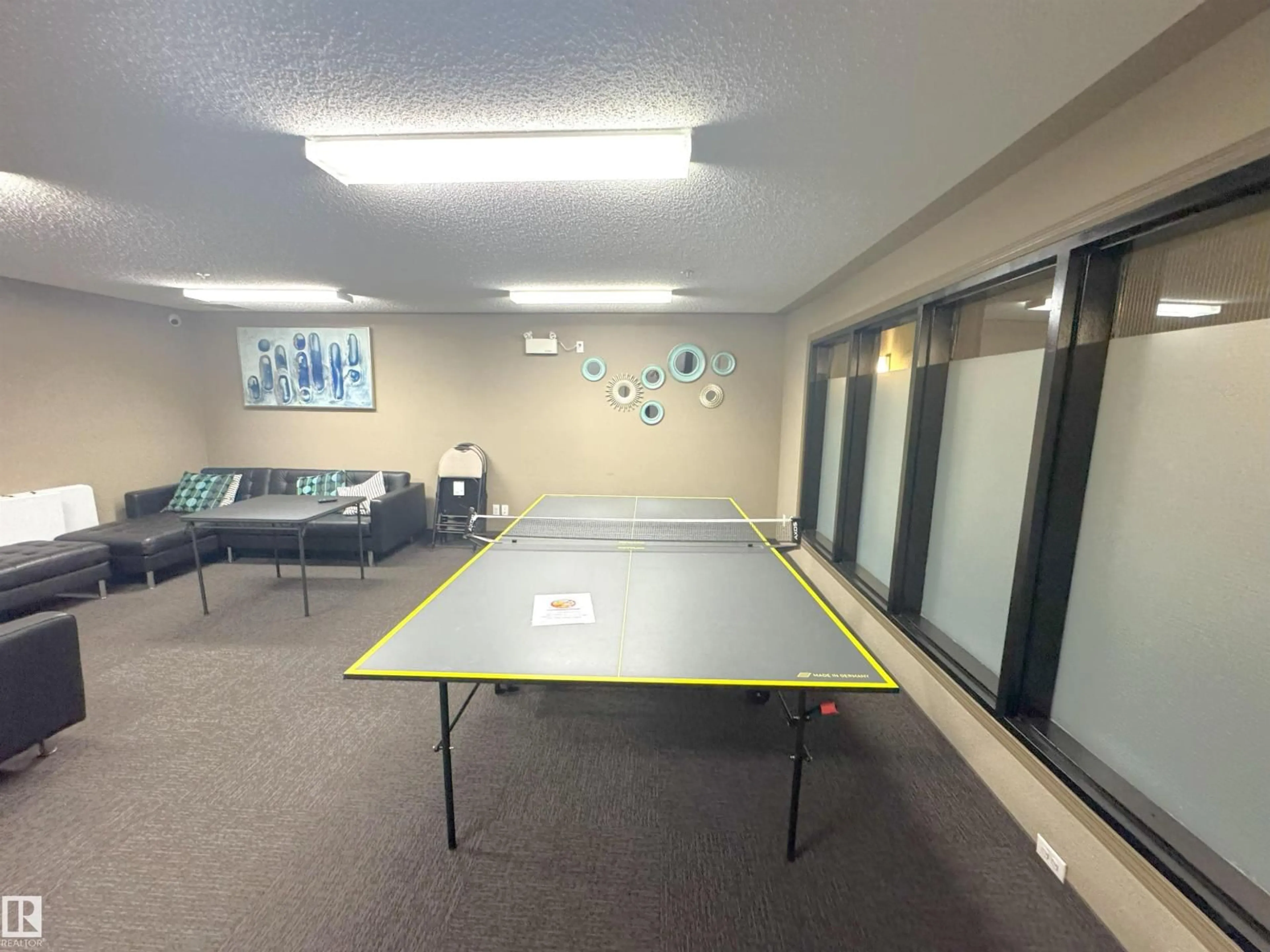#449 - 1520 HAMMOND GATE NW, Edmonton, Alberta T6M0J4
Contact us about this property
Highlights
Estimated valueThis is the price Wahi expects this property to sell for.
The calculation is powered by our Instant Home Value Estimate, which uses current market and property price trends to estimate your home’s value with a 90% accuracy rate.Not available
Price/Sqft$204/sqft
Monthly cost
Open Calculator
Description
Welcome to this fully renovated, like-new top-floor corner unit in the desirable Hamptons, offering 1,144 sq. ft. of open-concept living with vaulted ceilings, great privacy, and natural light. This spacious condo features 2 large BR plus a den, including a massive primary suite with oversized W/I closet and private 4-pc ensuite. The second bedroom and den are generously sized, perfect for family, guests, or a home office. The modern kitchen offers ample cupboard and counter space, S/S appliances, and flows into a bright living area with access to a large private balcony. Additional highlights include thick underlay for comfort, I/S laundry with storage, and a rare 2 cars heated tandem underground parking stall. The building has been updated with new flooring, fresh paint, and wide hallways, supported by a strong reserve fund. Ideally located near schools, parks, shopping, transit, and quick access to the Anthony Henday, this home offers the perfect mix of comfort, privacy, and convenience. (id:39198)
Property Details
Interior
Features
Main level Floor
Living room
Dining room
Kitchen
Den
Condo Details
Inclusions
Property History
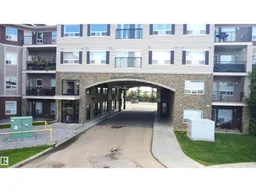 44
44
