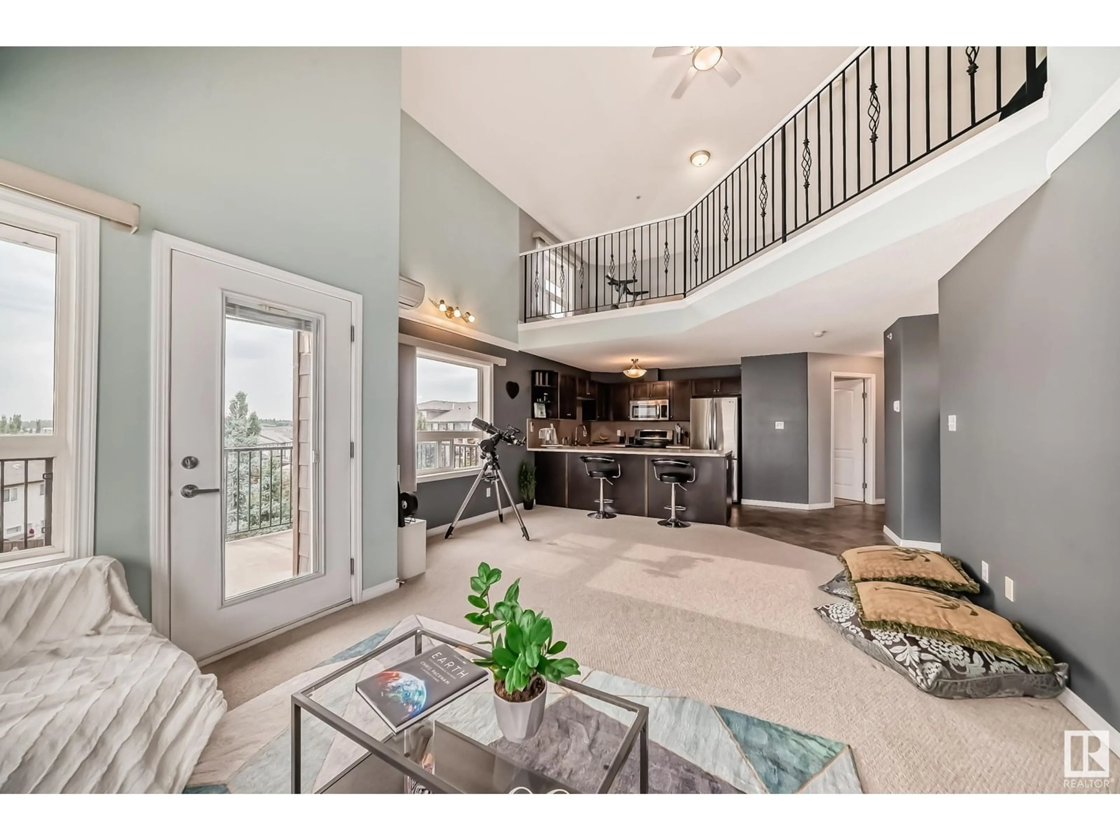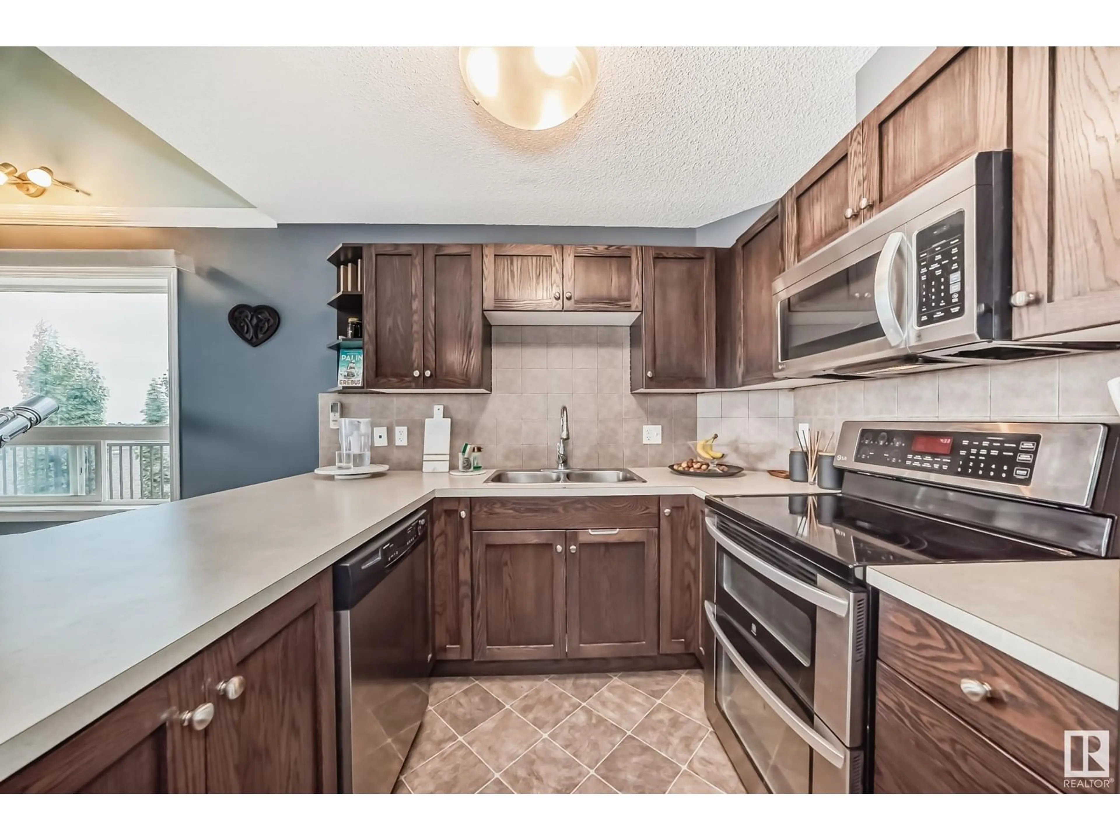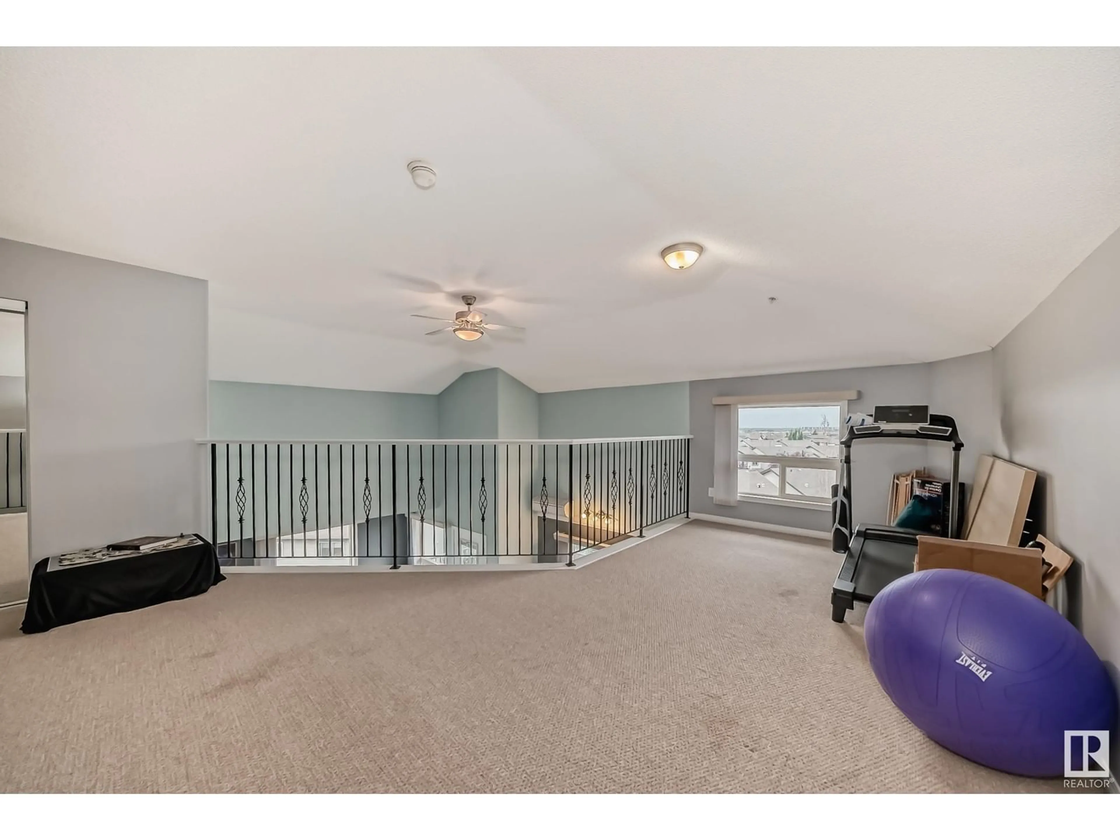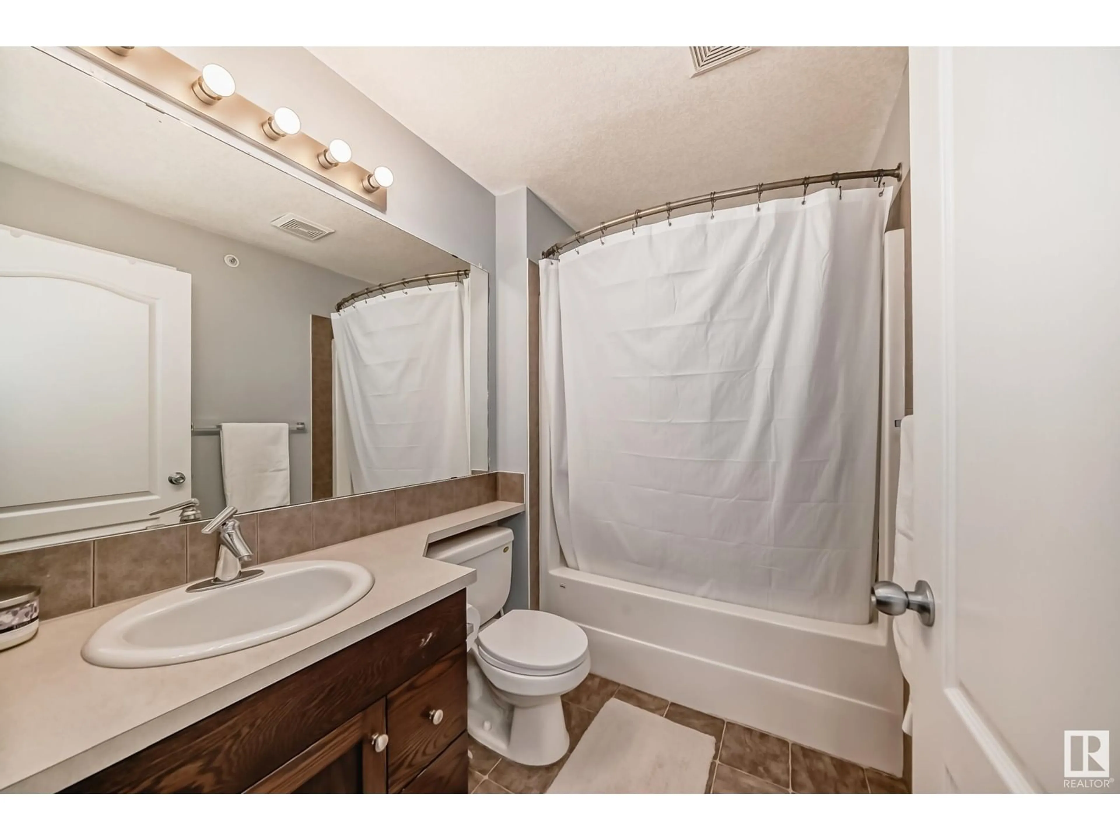#426 1520 HAMMOND GA NW, Edmonton, Alberta T6M0J4
Contact us about this property
Highlights
Estimated ValueThis is the price Wahi expects this property to sell for.
The calculation is powered by our Instant Home Value Estimate, which uses current market and property price trends to estimate your home’s value with a 90% accuracy rate.Not available
Price/Sqft$201/sqft
Est. Mortgage$1,245/mo
Maintenance fees$762/mo
Tax Amount ()-
Days On Market45 days
Description
Welcome to this stunning corner penthouse condo, perched on the top floor for ultimate privacy and stunning views. Featuring 2 spacious bedrooms and 2 full baths, this home perfectly balances style and functionality. The open living space boasts vaulted ceilings and large corner windows, filling the home with natural light. The kitchen, with sleek stainless steel appliances, is designed for modern living. A versatile loft area offers space for a home office, workout space, or even studio! Step out onto the expansive balcony, ideal for relaxing or entertaining while enjoying serene surroundings. Convenience is key with one underground heated parking space and an additional above-ground stall included. This top-floor penthouse is a rare gem, blending comfort, style, and practicality in a prime location. Don’t miss the chance to make it yours! (id:39198)
Property Details
Interior
Features
Main level Floor
Kitchen
2.89 m x 2.76 mFamily room
5.45 m x 4.45 mPrimary Bedroom
4.58 m x 3.51 mBedroom 2
3.48 m x 3.18 mCondo Details
Inclusions
Property History
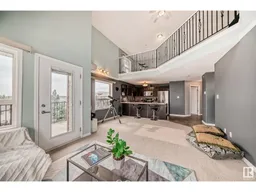 44
44
