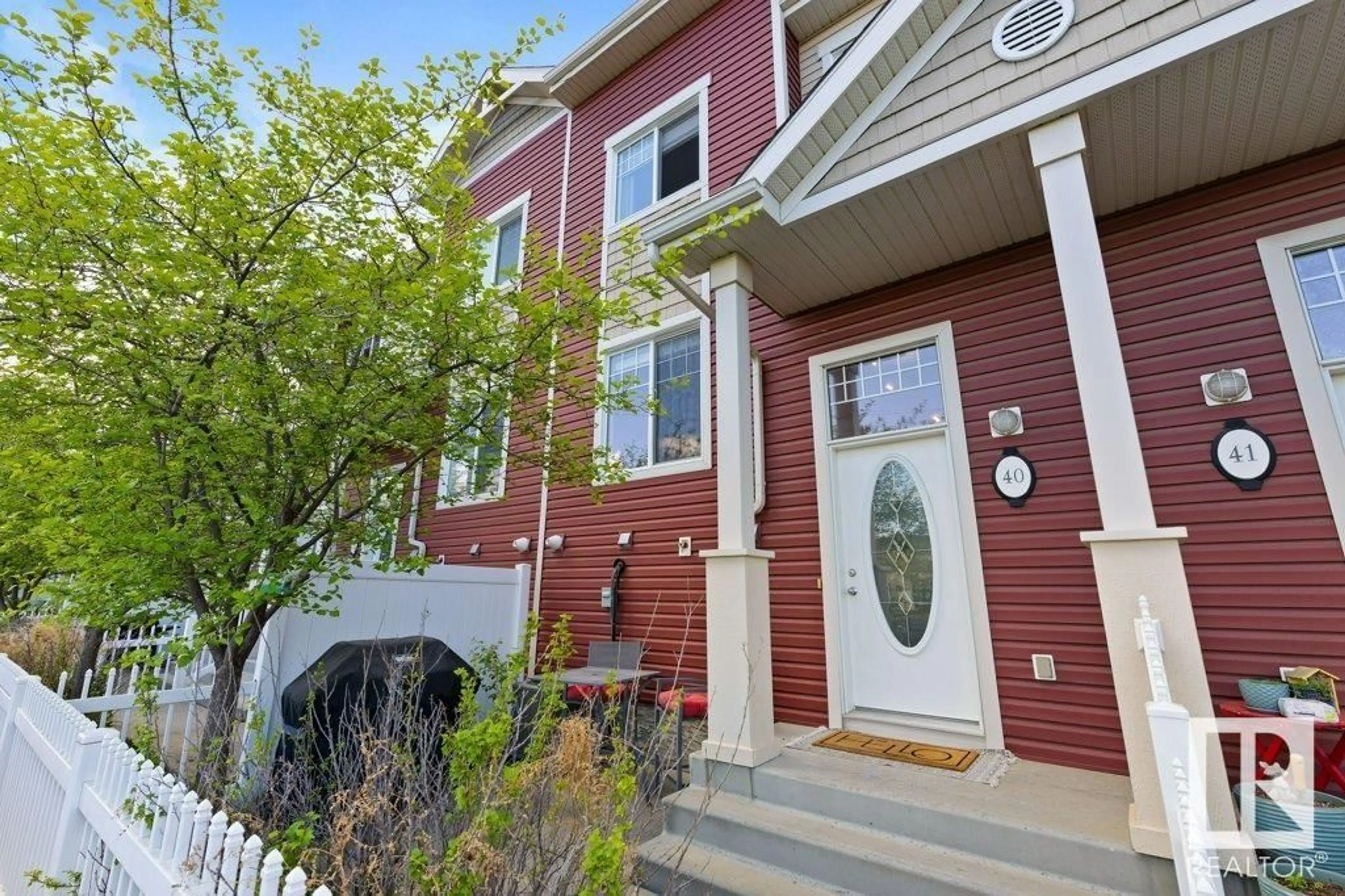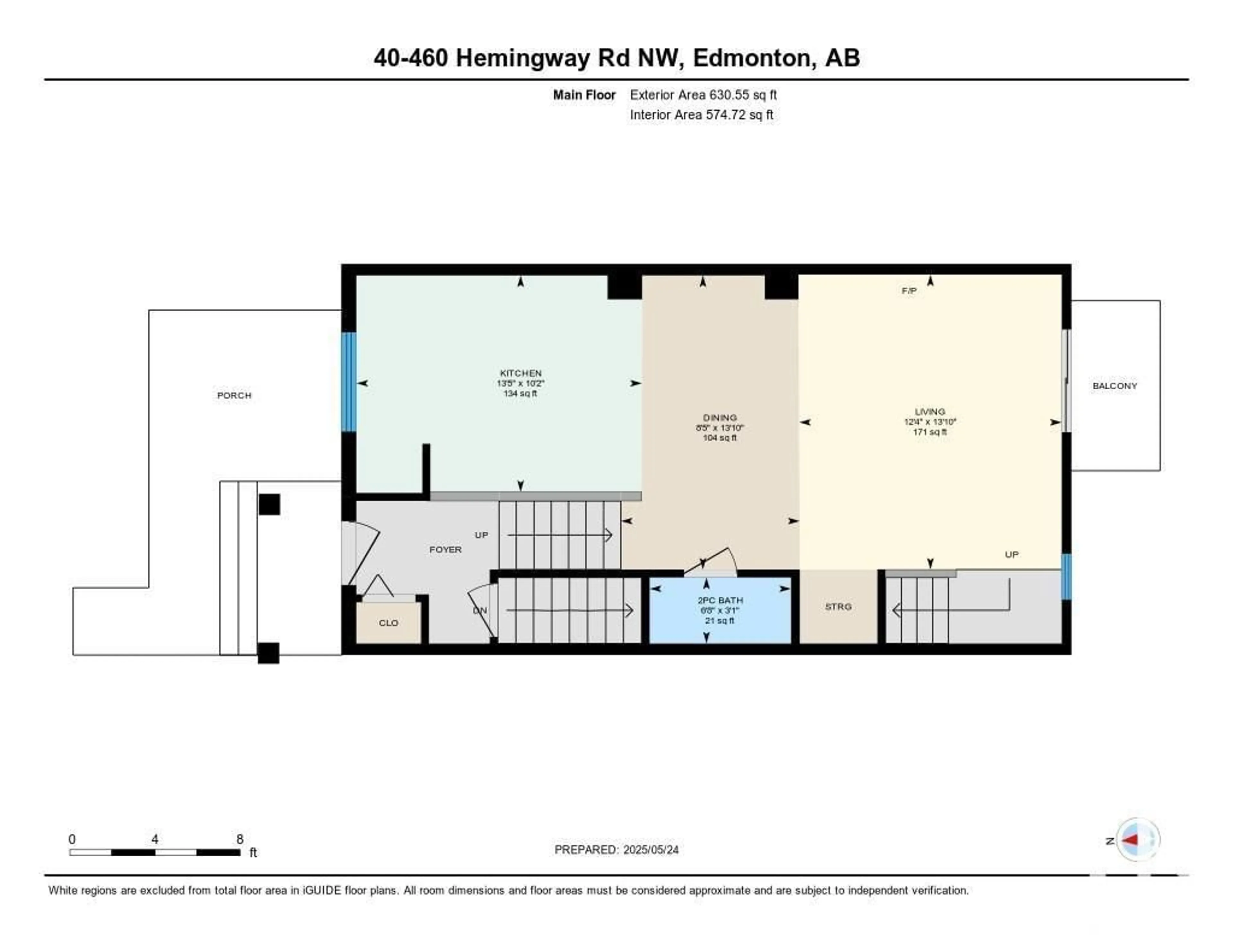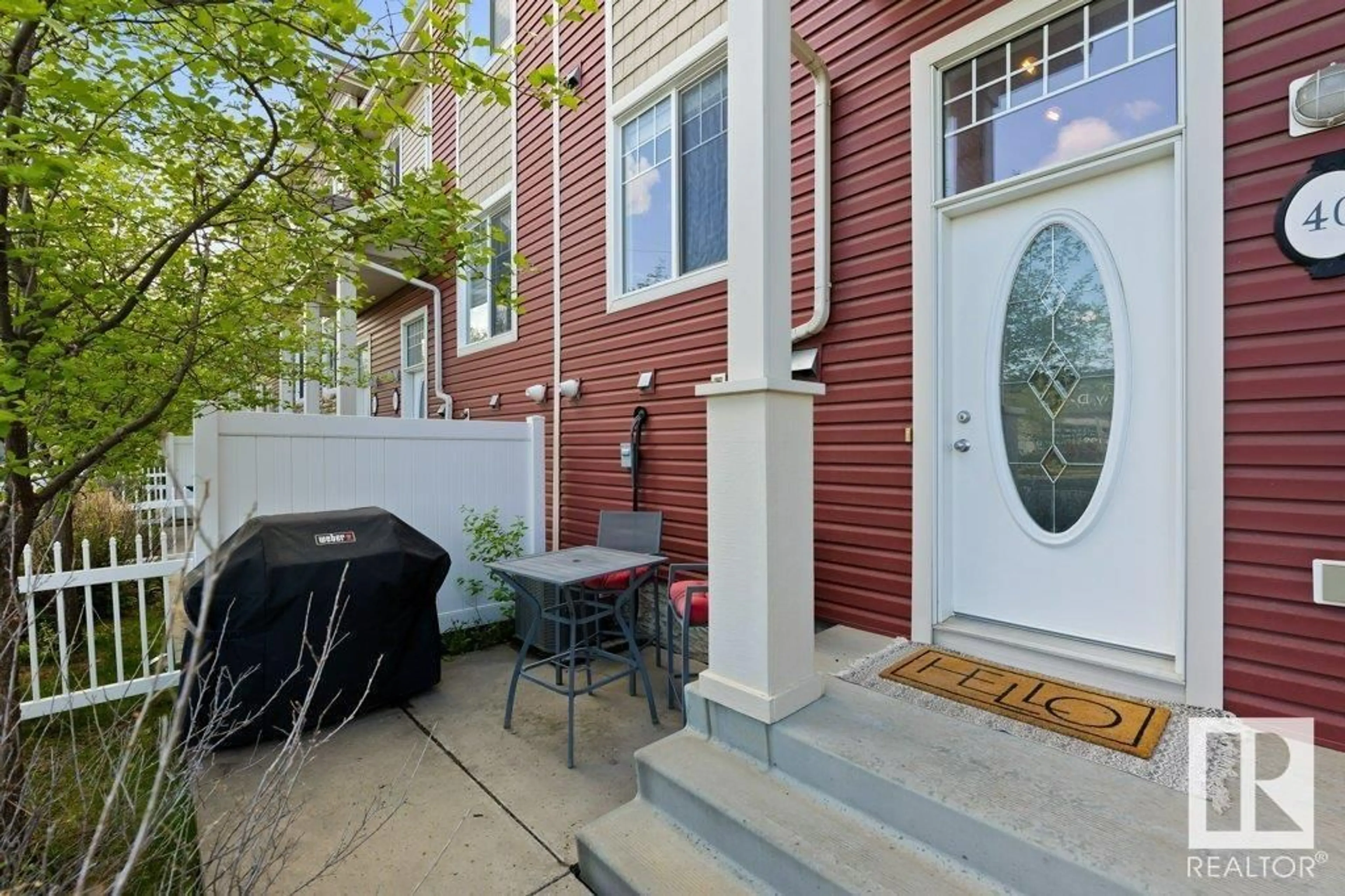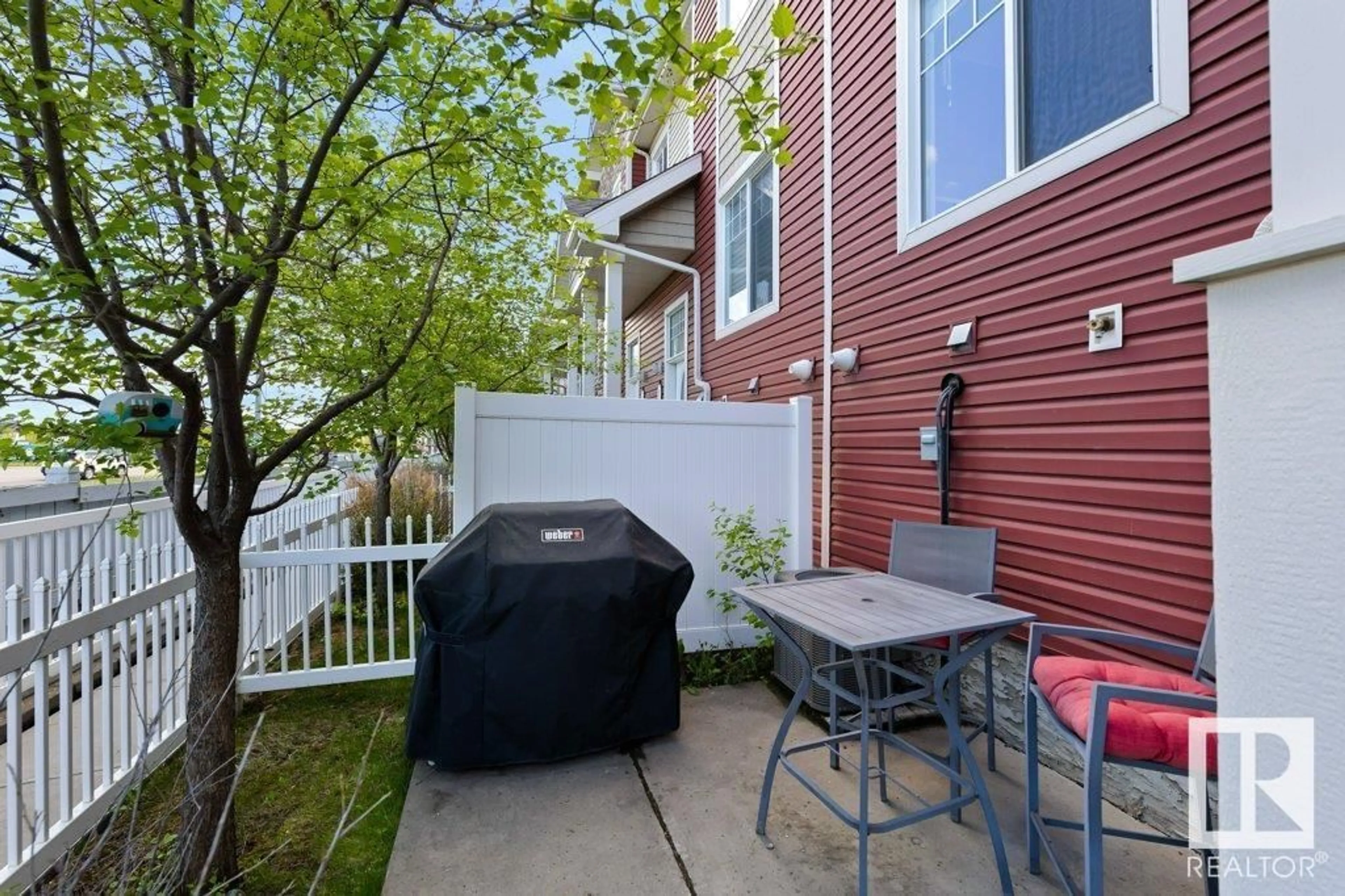#40 - 460 HEMINGWAY RD, Edmonton, Alberta T6M0M5
Contact us about this property
Highlights
Estimated ValueThis is the price Wahi expects this property to sell for.
The calculation is powered by our Instant Home Value Estimate, which uses current market and property price trends to estimate your home’s value with a 90% accuracy rate.Not available
Price/Sqft$242/sqft
Est. Mortgage$1,288/mo
Maintenance fees$246/mo
Tax Amount ()-
Days On Market5 days
Description
Style and Sophistication! Discover a residence that redefines luxury living. From the moment you step inside, you’ll feel the pride of ownership radiating throughout every corner. The expansive chef's kitchen is a culinary dream, boasting stunning quartz countertops, a chic glass tile backsplash, an abundance of cabinetry, and top-of-the-line appliances ready for your gourmet creations. The spacious dining area flows seamlessly into a beautifully illuminated living room, creating an inviting atmosphere perfect for entertaining or relaxing. Venture upstairs to find two magnificent primary bedrooms, each with its own full en-suite & generous walk-in closet, ensuring comfort & privacy. Storage will never be a concern with ample space throughout, and the convenience of a double attached garage. Central A/C. Located in the sought-after Hamptons, you’re just minutes away from a variety of shopping, dining, parks, and transportation options, with easy access to the Anthony Henday. One look is all you need! (id:39198)
Property Details
Interior
Features
Main level Floor
Living room
4.23 x 3.76Dining room
4.22 x 2.56Kitchen
3.11 x 4.09Exterior
Parking
Garage spaces -
Garage type -
Total parking spaces 2
Condo Details
Amenities
Vinyl Windows
Inclusions
Property History
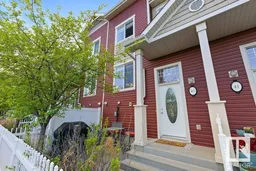 40
40
