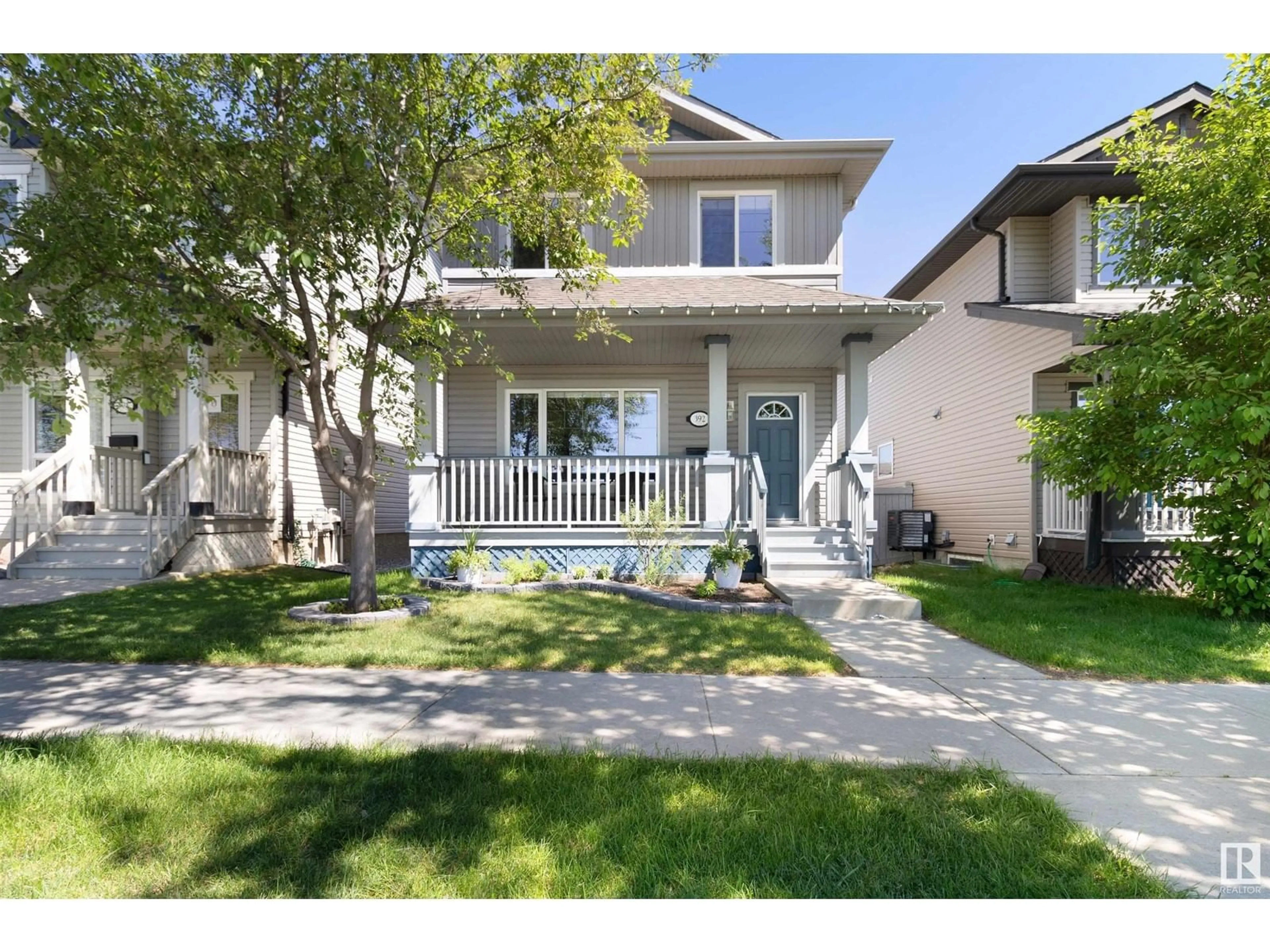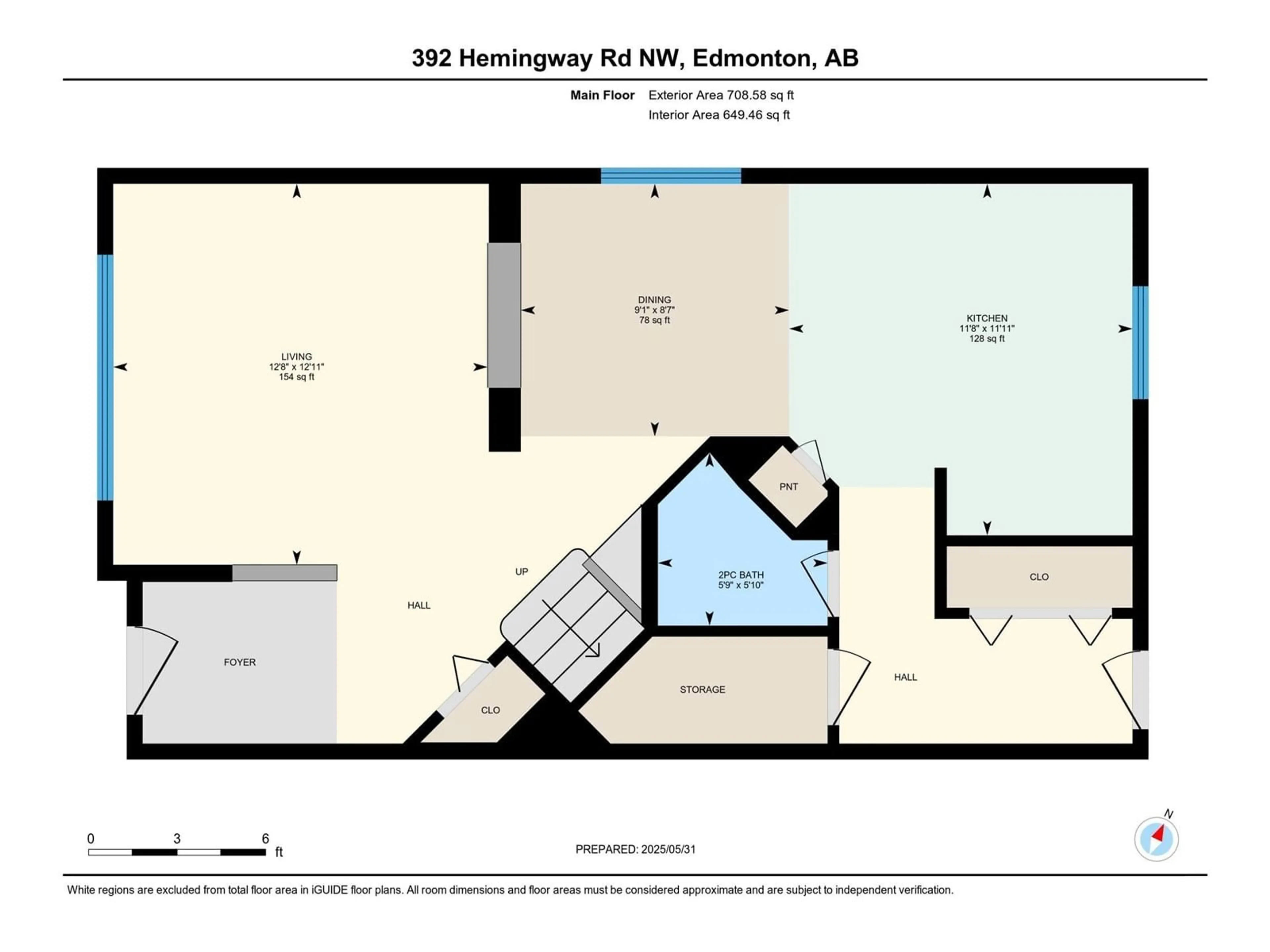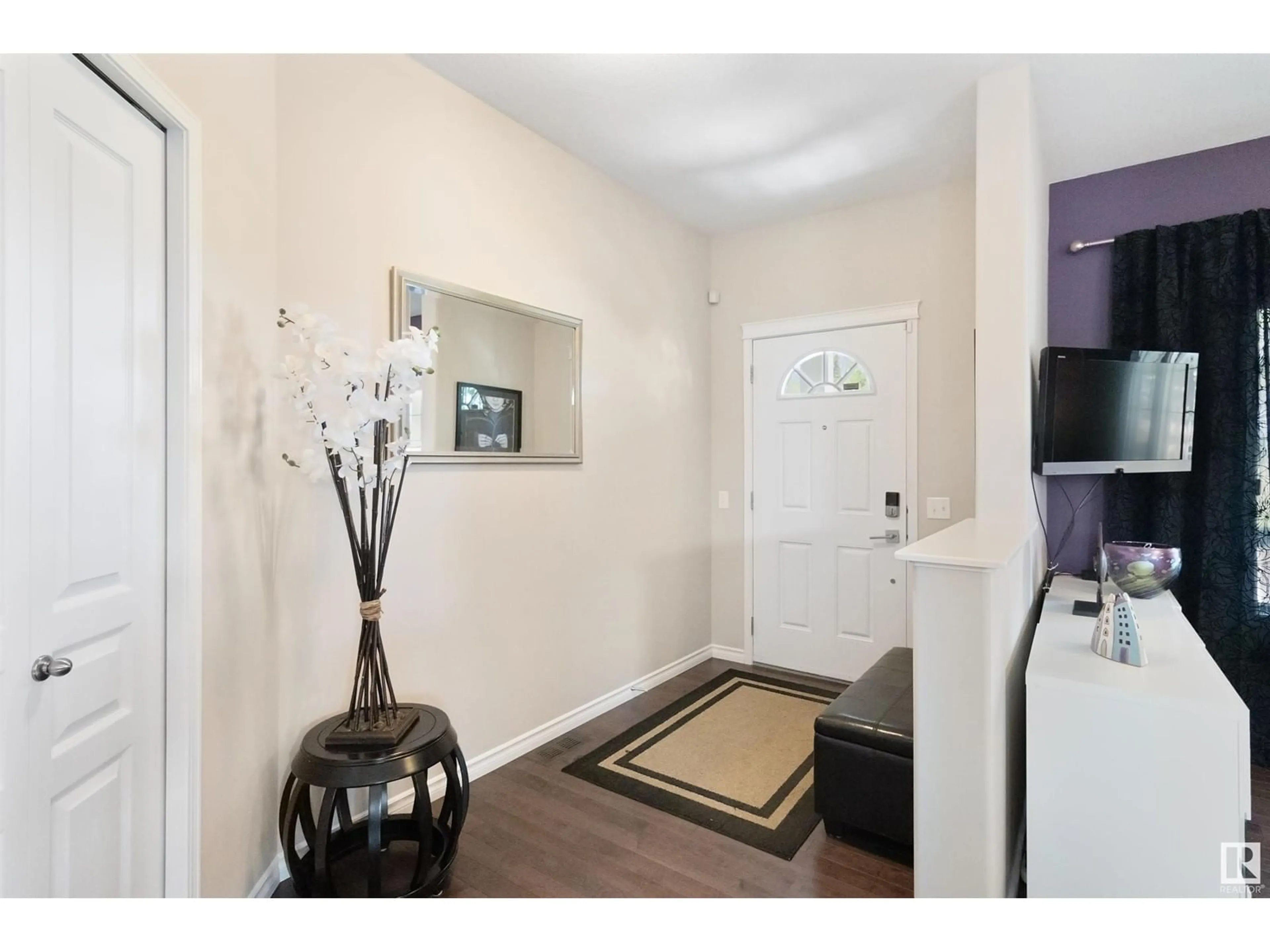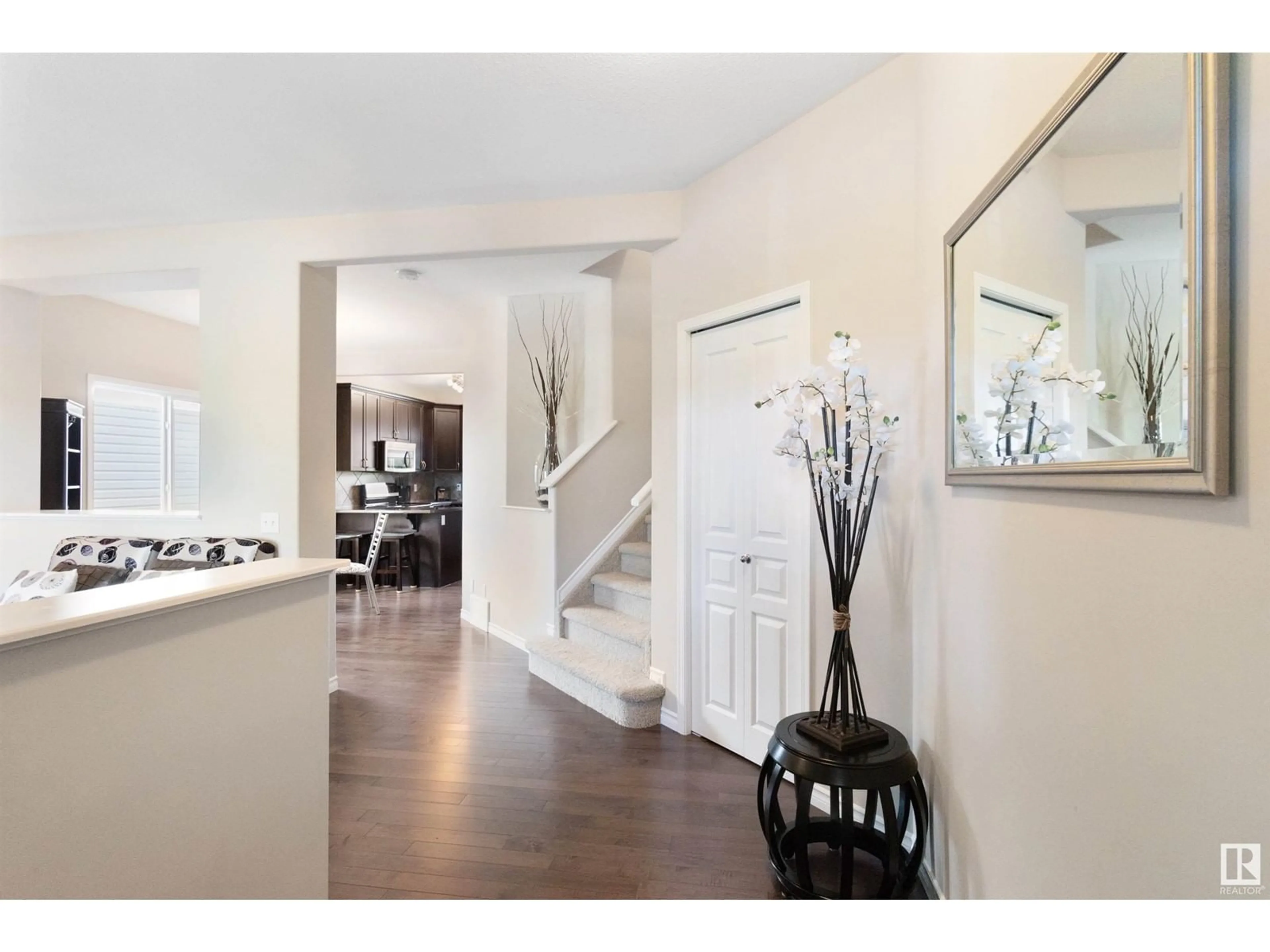392 HEMINGWAY RD, Edmonton, Alberta T6M0J8
Contact us about this property
Highlights
Estimated ValueThis is the price Wahi expects this property to sell for.
The calculation is powered by our Instant Home Value Estimate, which uses current market and property price trends to estimate your home’s value with a 90% accuracy rate.Not available
Price/Sqft$323/sqft
Est. Mortgage$1,975/mo
Tax Amount ()-
Days On Market1 day
Description
Welcome to The Hamptons!! This 1400 sq ft home has been meticulously maintained. You will be impressed beyond the cozy front veranda that overlooks the school yard/greenspace of Sister Annata Brockman, a K-9 school. Upon entering this air conditioned home, you will find a thoughtfully designed floorplan featuring a spacious living room, a dining space and a large functional kitchen with plenty of cabinets, counter space and a sit up bar area. The upper lever features a master suite with a 4 pce bathroom and double closets. An additional 2 bedrooms and 4 pce bathroom complete the second floor. The fully finished backyard features a large deck, perfect for entertaining. The double garage completes this package. A truly beautiful home. (id:39198)
Property Details
Interior
Features
Main level Floor
Living room
3.94 x 3.87Dining room
2.61 x 2.77Kitchen
3.63 x 3.87Property History
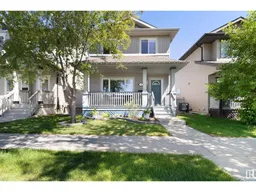 45
45
