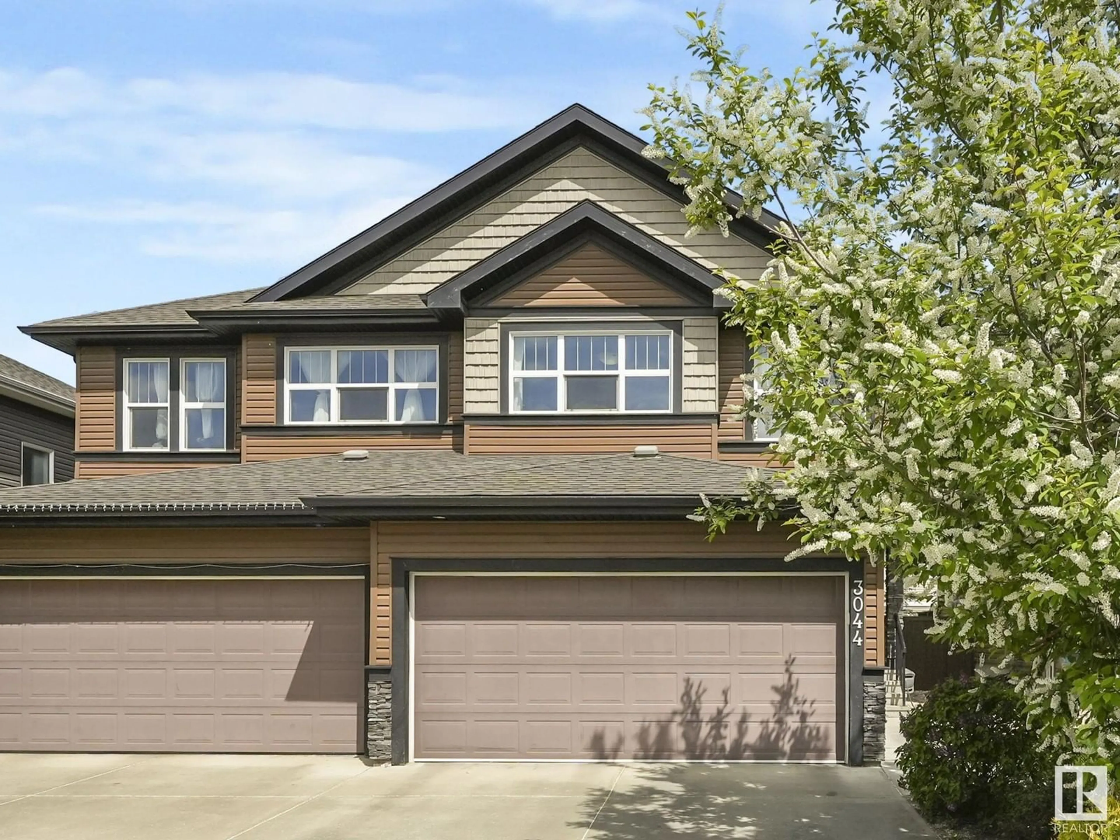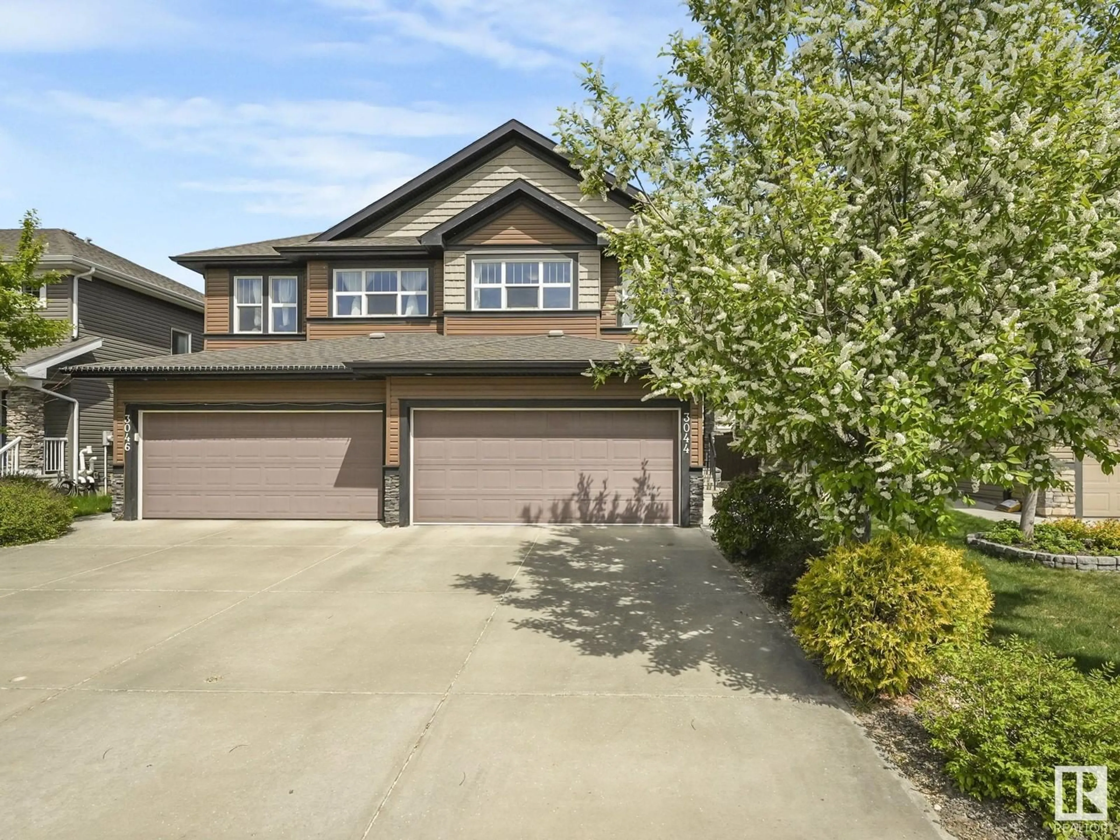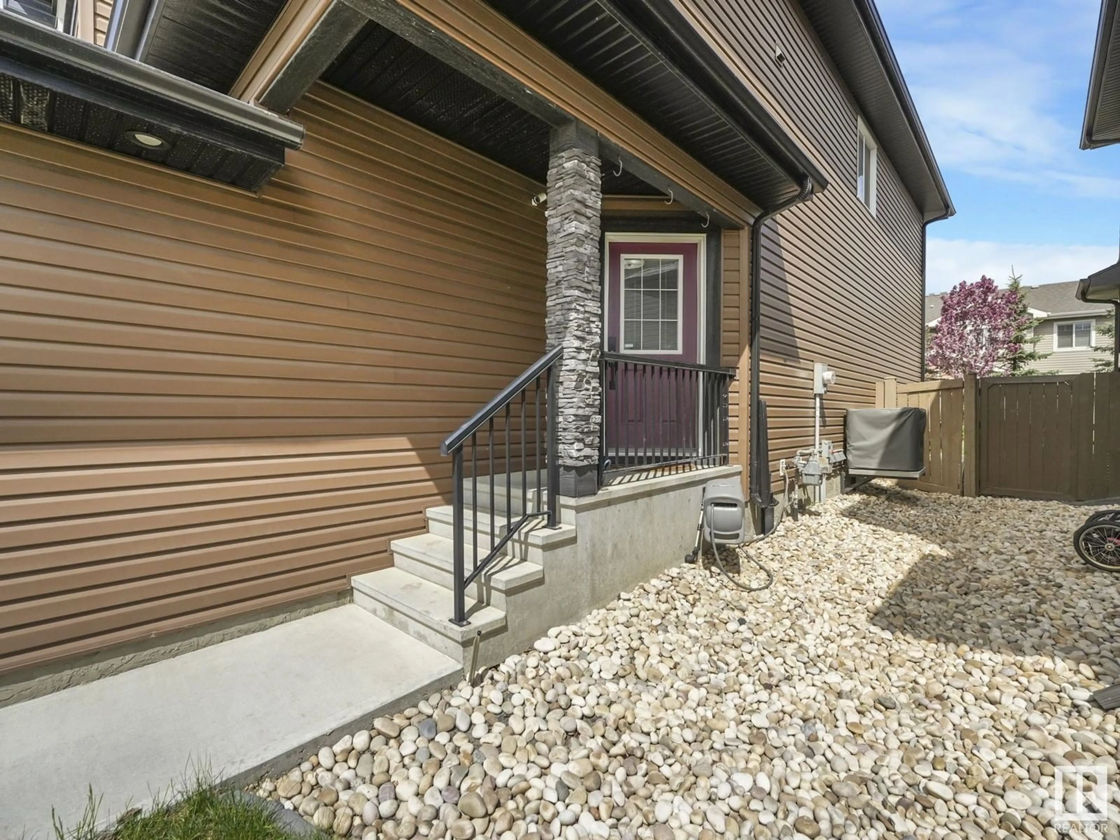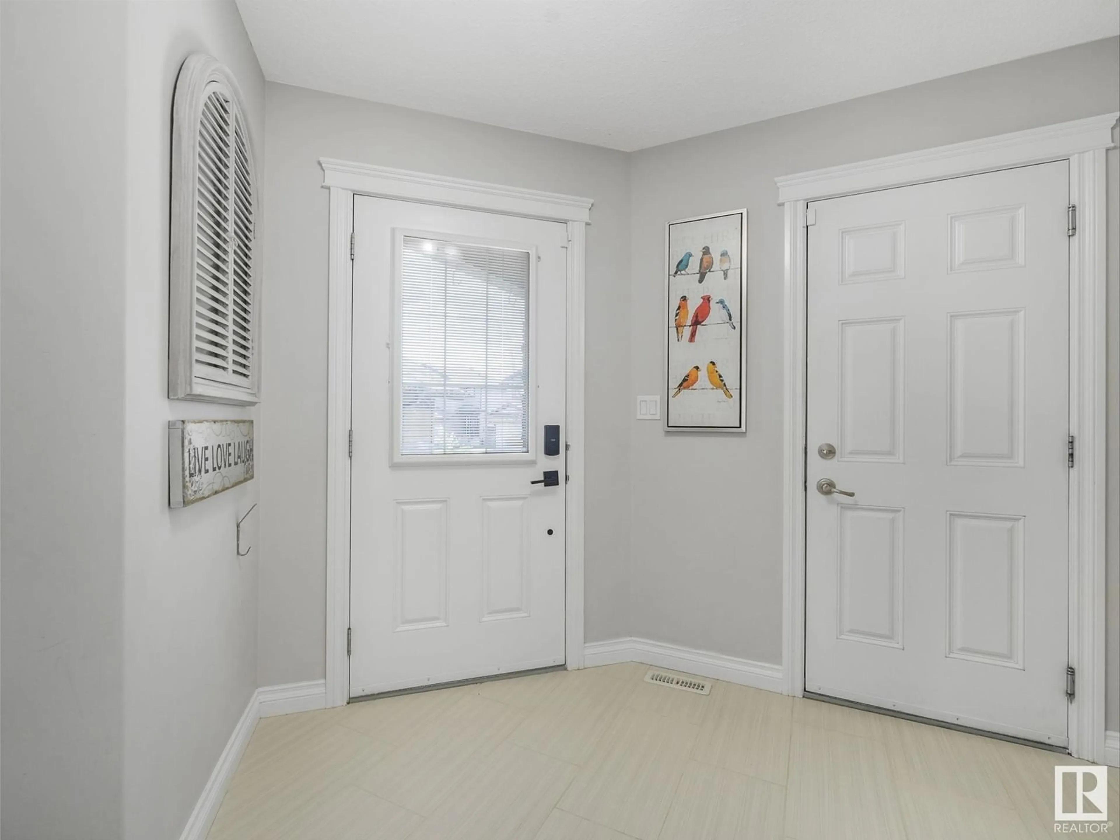3044 HARVEY CR, Edmonton, Alberta T6M0N2
Contact us about this property
Highlights
Estimated ValueThis is the price Wahi expects this property to sell for.
The calculation is powered by our Instant Home Value Estimate, which uses current market and property price trends to estimate your home’s value with a 90% accuracy rate.Not available
Price/Sqft$283/sqft
Est. Mortgage$2,211/mo
Tax Amount ()-
Days On Market28 days
Description
Welcome to your new home in the heart of the Hamptons! This beautifully maintained 4-bedroom, 3.5-bathroom home sits on a landscaped lot with mature Mayday and lilac trees, two fruit trees, and blooming rose bushes—your own private oasis in the city. The kitchen boasts solid wood cabinets to the ceiling, an upgraded expansive granite island, stainless steel appliances, and a brand-new dishwasher. The open layout offers plenty of space for the whole family and doesn’t feel like a duplex. Upstairs features three bedrooms, a laundry room, and a spacious bonus room—perfect for movie nights, a playroom, or home office. The fully finished basement, completed by the builder, adds even more flexibility. Enjoy summer evenings on the nicely built deck in the fully fenced yard. Stay cool with a new A/C unit and appreciate the convenience of the double attached garage and extra-long 27.5-foot driveway. NO HOA or CONDO FEES. This home is move-in ready and full of thoughtful upgrades! (id:39198)
Property Details
Interior
Features
Main level Floor
Living room
6.47 x 3.58Dining room
2.59 x 3.33Kitchen
3.88 x 3.33Property History
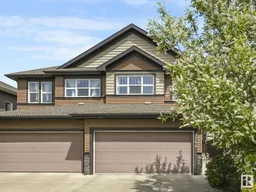 60
60
