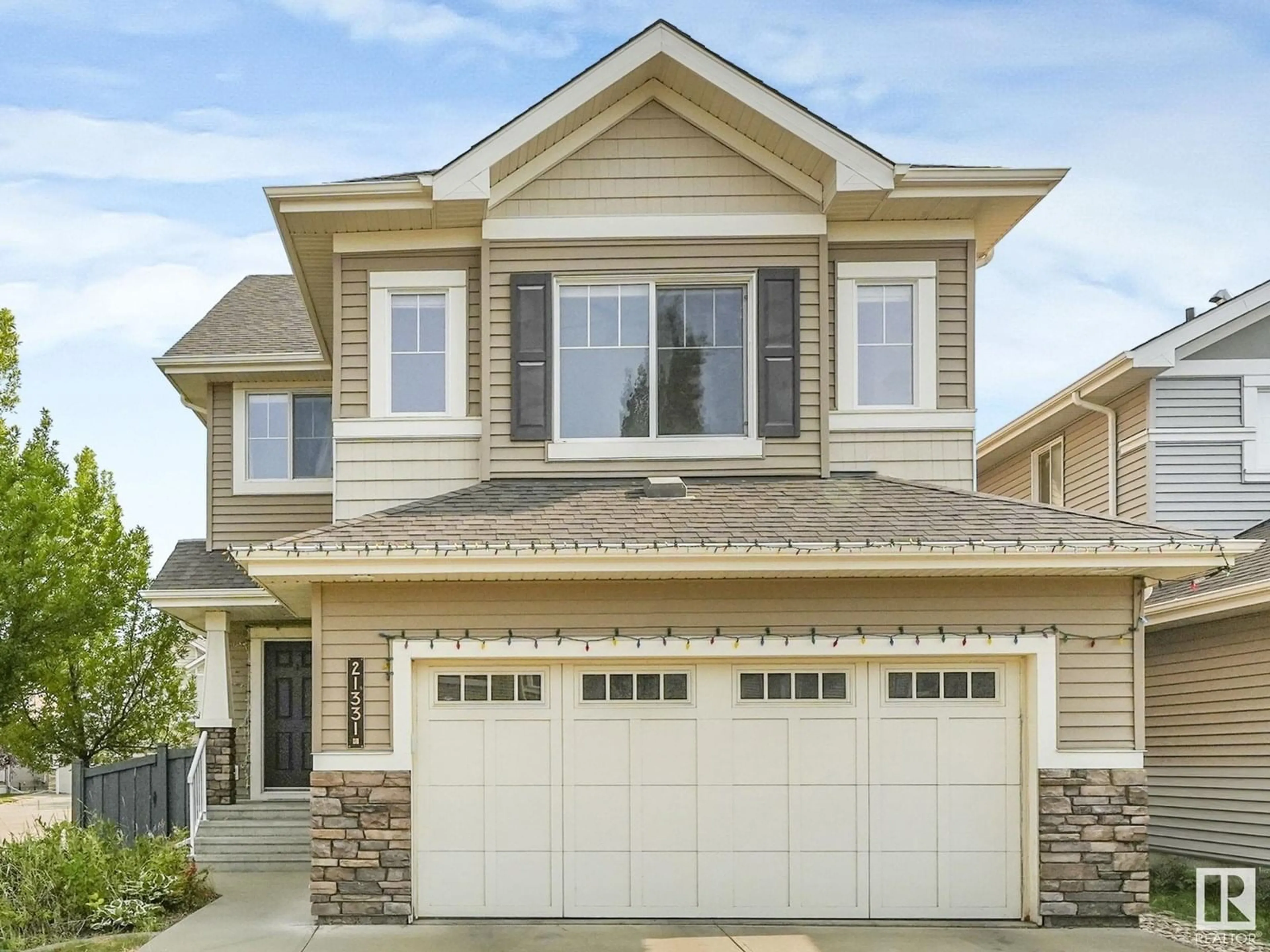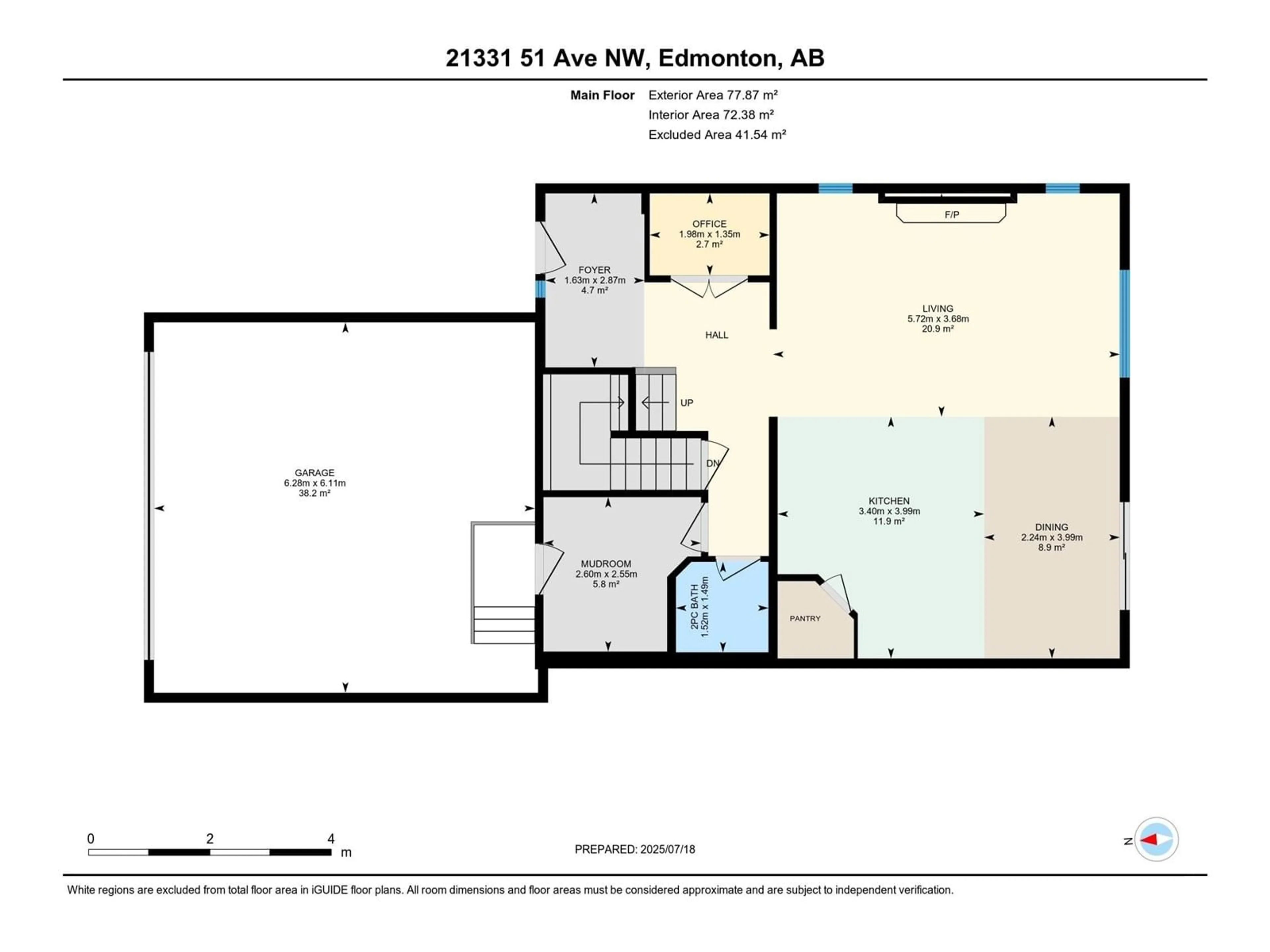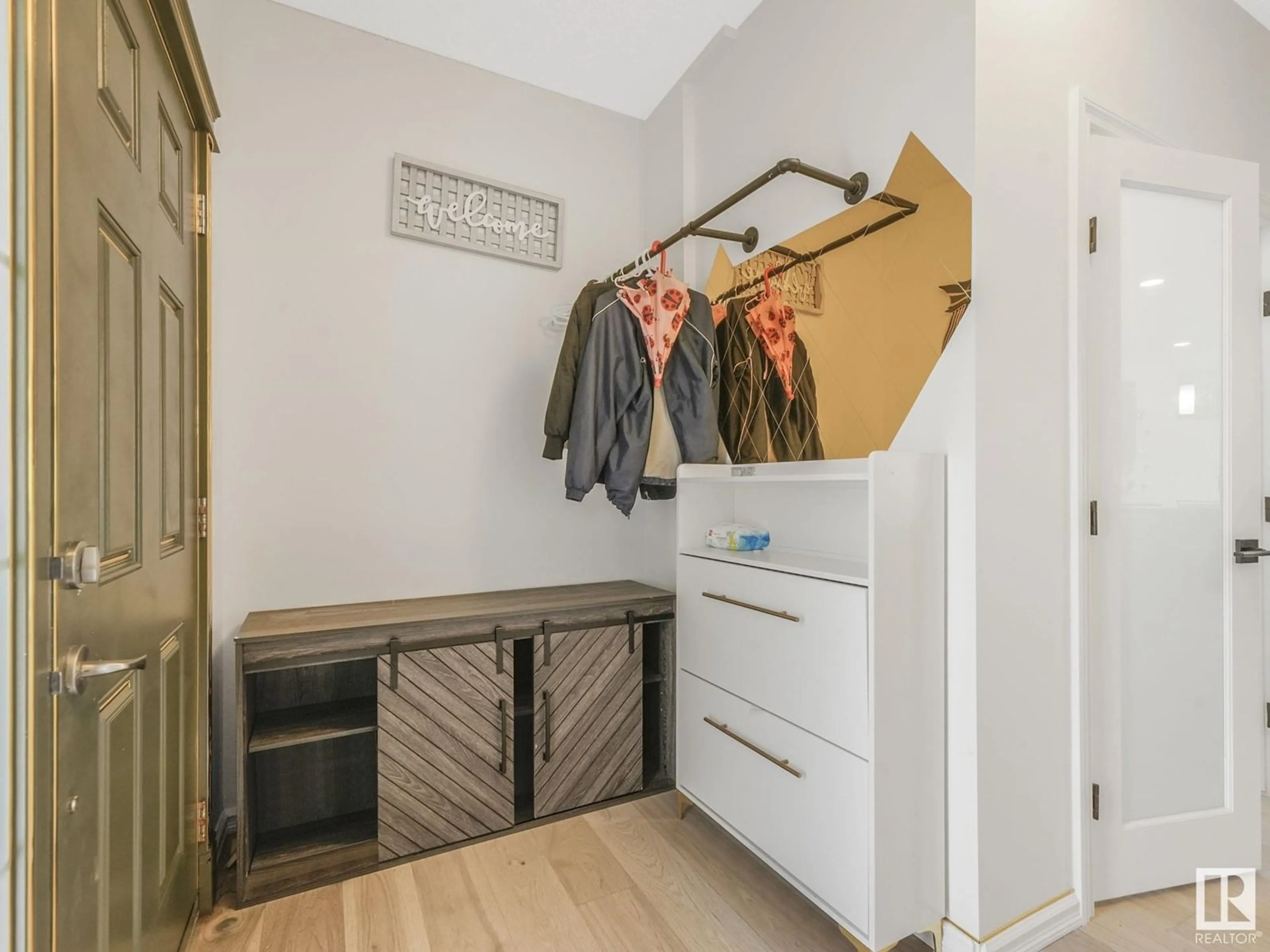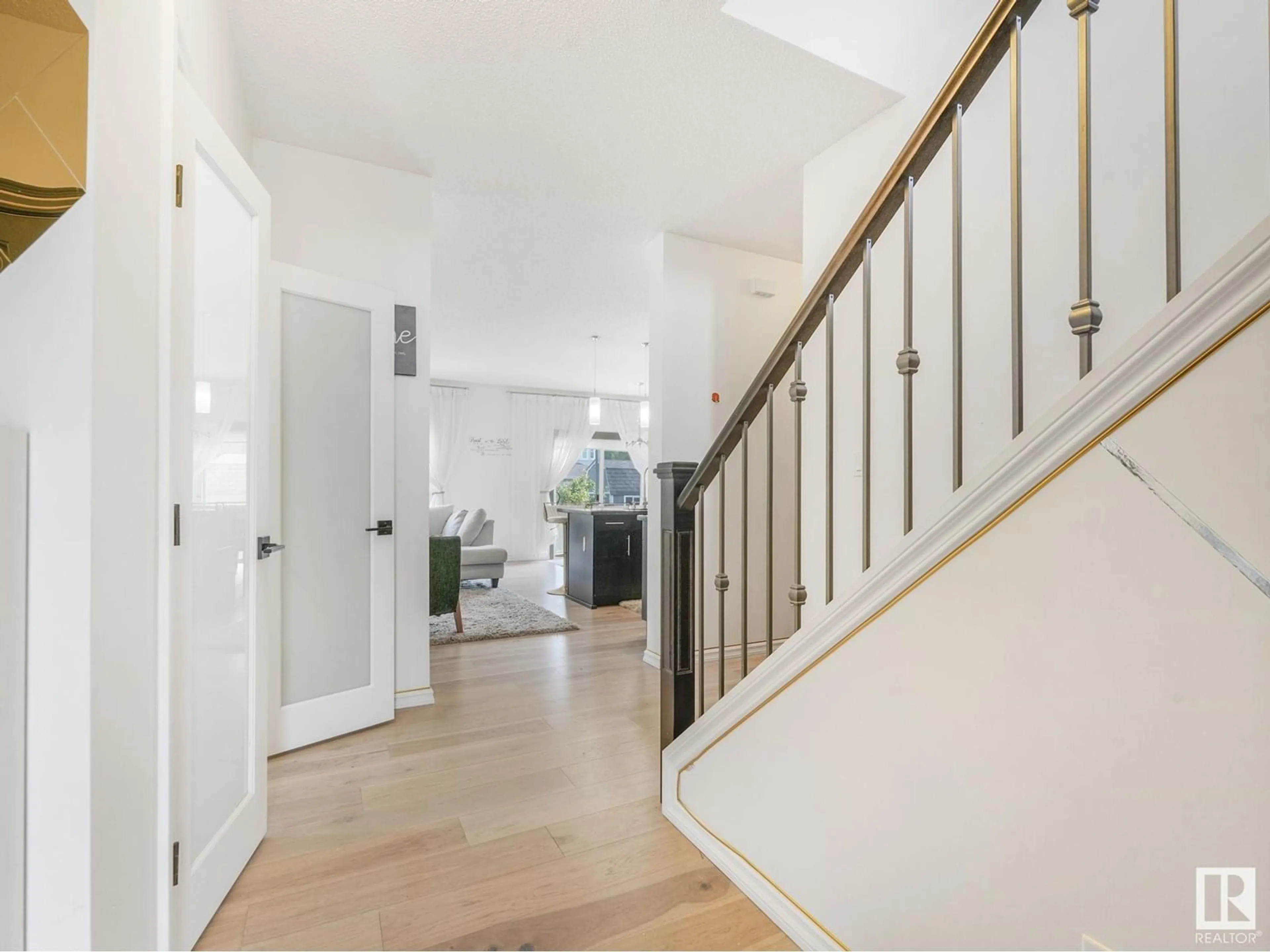21331 51 AV, Edmonton, Alberta T6M0K7
Contact us about this property
Highlights
Estimated valueThis is the price Wahi expects this property to sell for.
The calculation is powered by our Instant Home Value Estimate, which uses current market and property price trends to estimate your home’s value with a 90% accuracy rate.Not available
Price/Sqft$290/sqft
Monthly cost
Open Calculator
Description
Immaculate Craftsman-Inspired Home in Sought-After Copperwood - This beautifully maintained 2,040 sq ft two-storey home is fully developed and offers 4 bedrooms plus a spacious bonus room on the upper level. The king-sized primary suite boasts a luxurious 5-piece spa-inspired ensuite. The main floor features an open-concept layout with a chef’s granite island kitchen, complete with stainless steel appliances. From the dining area, patio doors lead to a private, ground-level stamped concrete patio with a BBQ gas line—perfect for entertaining. Recent upgrades include new vinyl plank flooring upstairs and newer 7 Hickory hardwood on the main floor. The bonus room is a showstopper, highlighted by a seamless floor-to-ceiling tile feature wall with a sleek electric fireplace for a modern touch. The professionally finished basement offers cork flooring, spray foam insulation, a wet bar, a 3-piece bath and a 5th bedroom. Enjoy the fully fenced, south-facing backyard, bathed in sunlight. Move-in Ready! Must See! (id:39198)
Property Details
Interior
Features
Main level Floor
Living room
Dining room
Kitchen
Den
Exterior
Parking
Garage spaces -
Garage type -
Total parking spaces 4
Property History
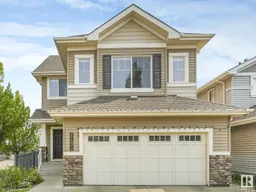 62
62
