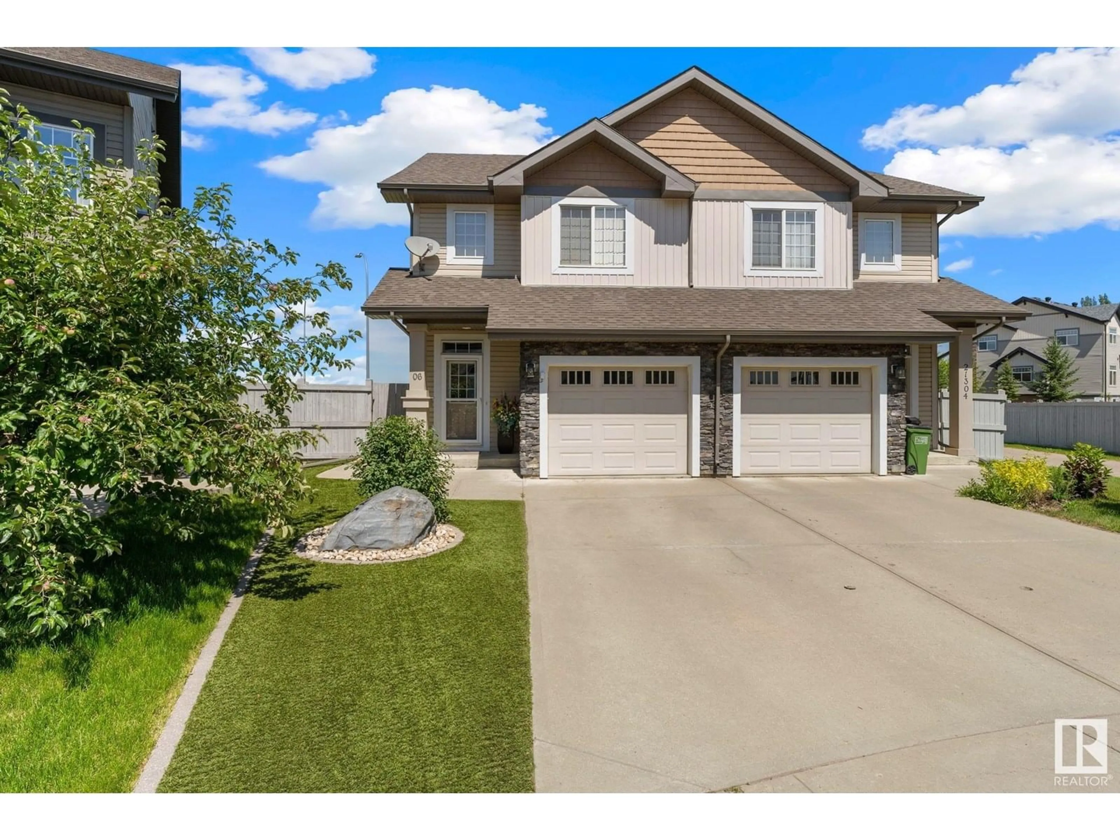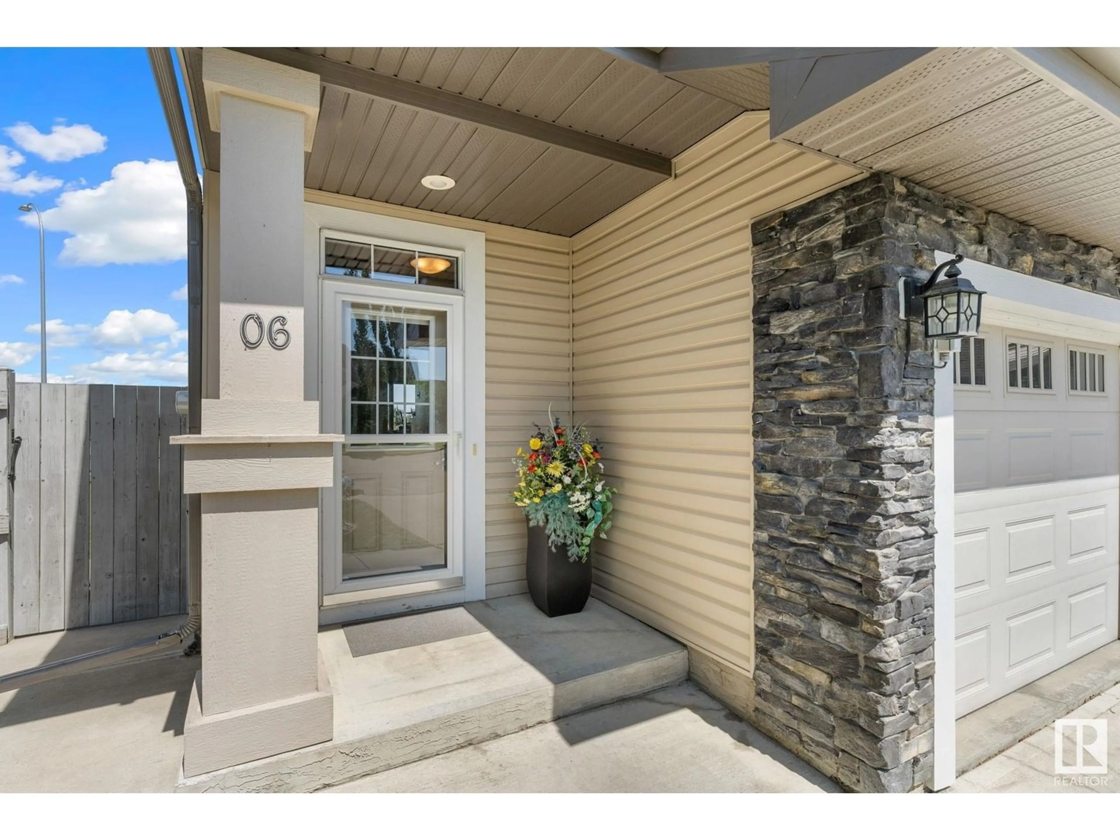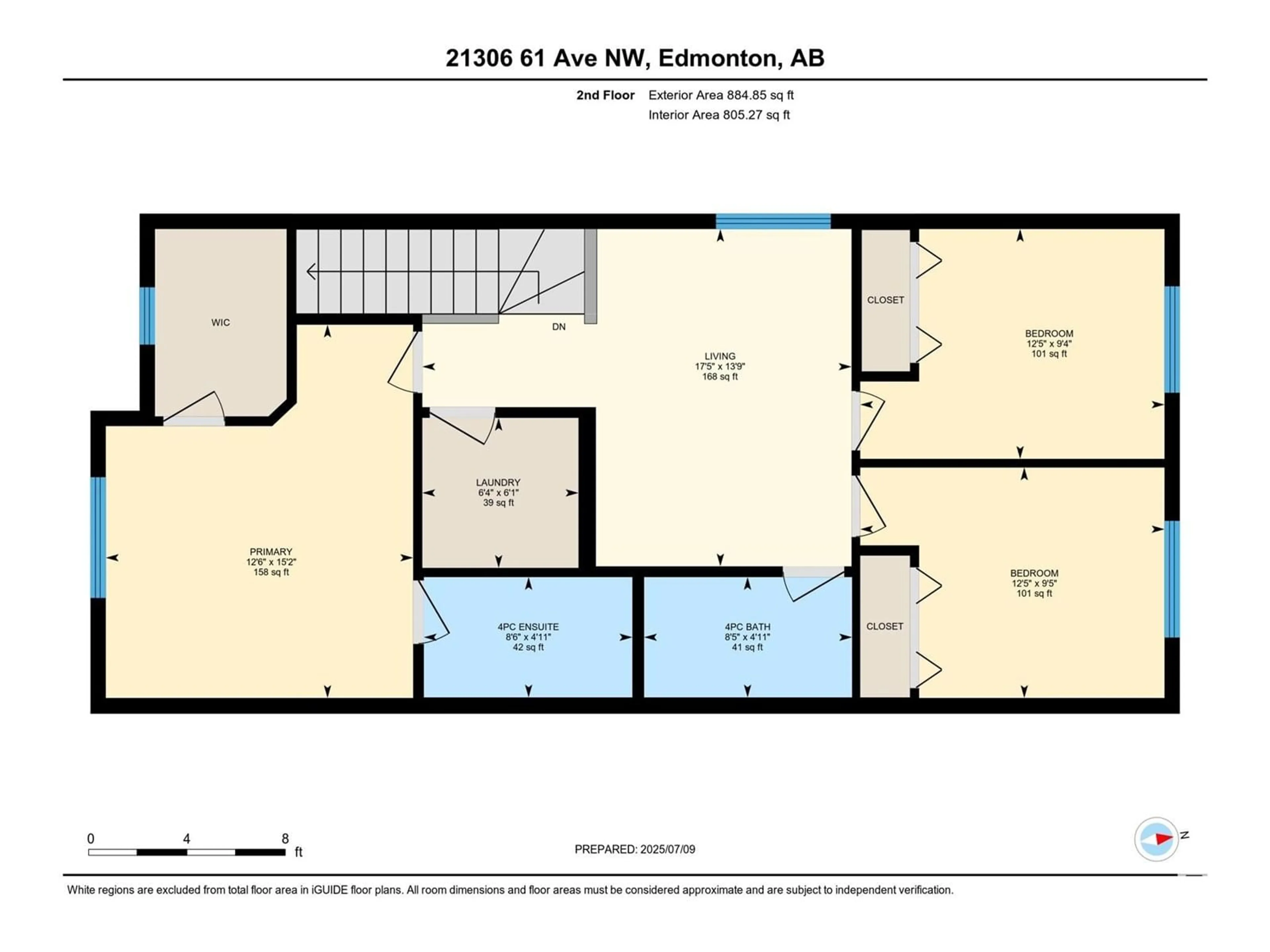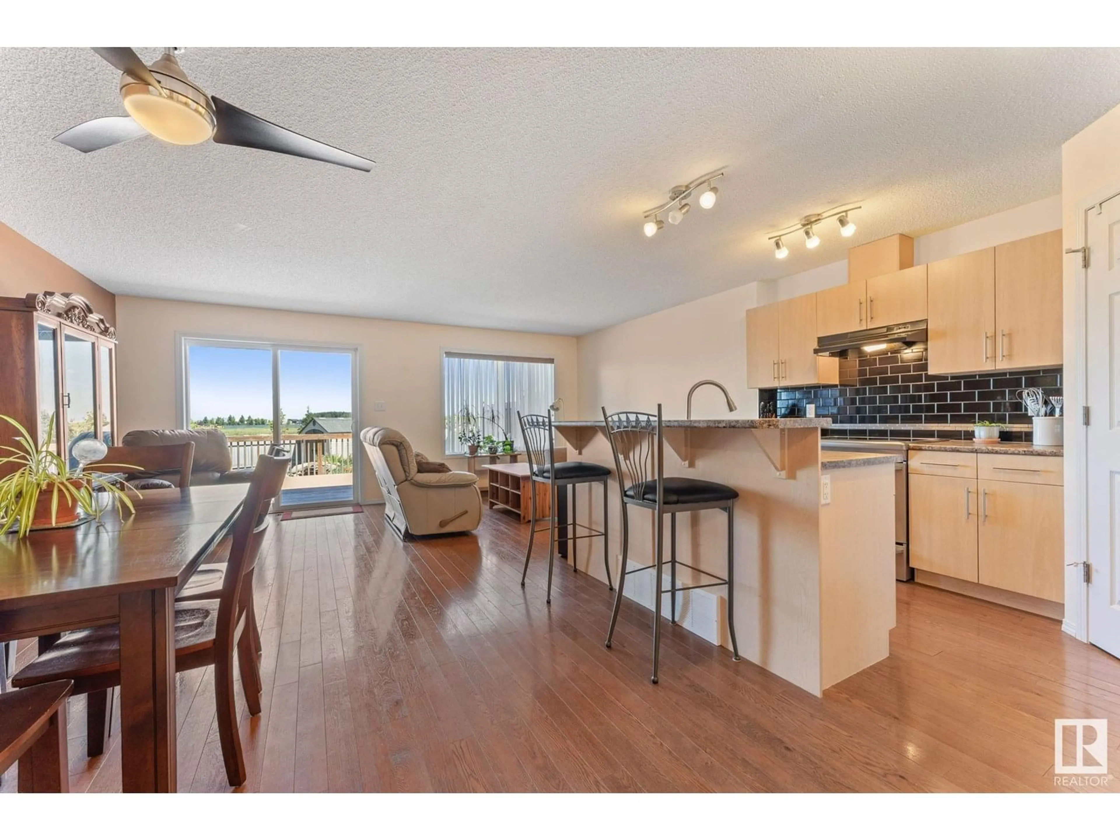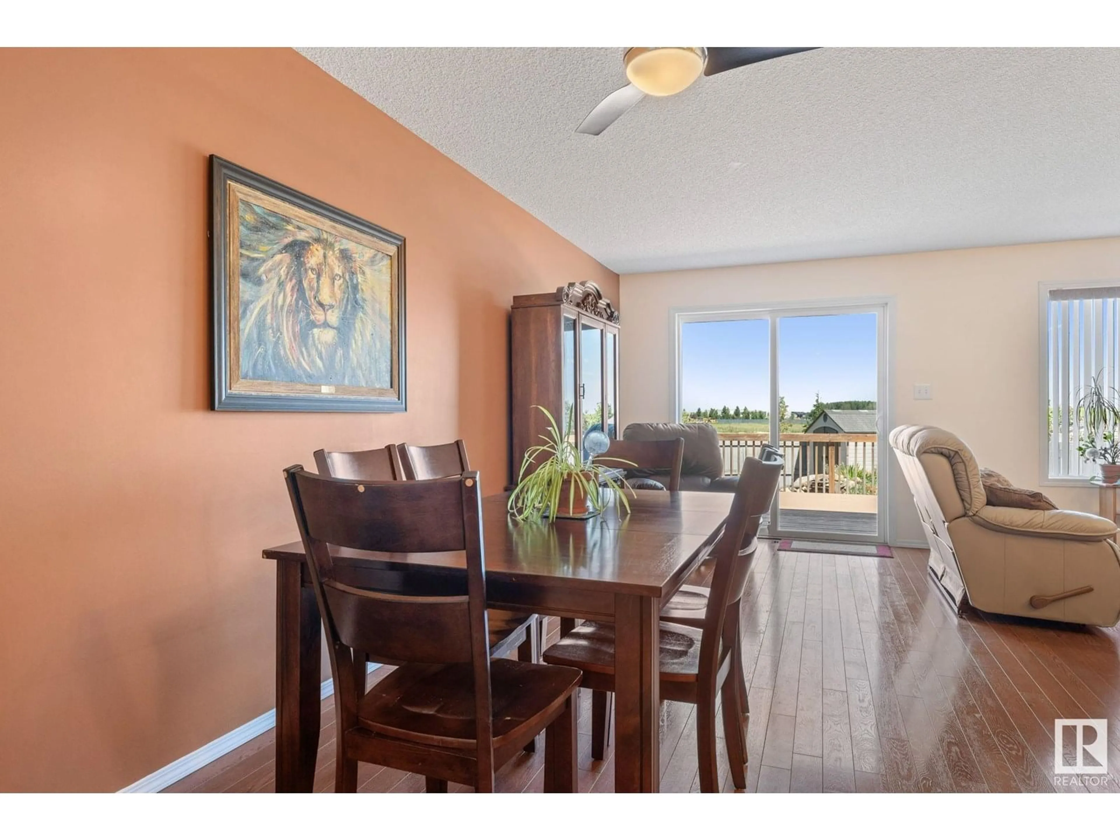Contact us about this property
Highlights
Estimated valueThis is the price Wahi expects this property to sell for.
The calculation is powered by our Instant Home Value Estimate, which uses current market and property price trends to estimate your home’s value with a 90% accuracy rate.Not available
Price/Sqft$272/sqft
Monthly cost
Open Calculator
Description
NO CONDO FEES! West Duplex with Single Attached Garage, located on a generous PIE SHAPED LOT! Step inside and be greeted by a functional layout featuring a kitchen with a high top counter for everyday living and entertaining. Upstairs, you'll find 3 bedrooms, with the primary offering a large walk-in closet and private ENSUITE. You will also find a BONUS ROOM ideal as a home office, playroom, or cozy movie lounge. What truly sets this home apart is the OVERSIZED YARD with Full TURF LANDSCAPING, extended deck and a stunning custom rock waterfall! Perfect for relaxing, entertaining and enjoying low-maintenance outdoor living. The partly finished basement features a half bathroom and two large windows with potential to easily add an additional bedroom or recreation space to suit your needs. Newer Fridge and NEW FURNACE (2024). Excellent location close to all shopping amenities, schools and major roads including Anthony Henday and Whitemud, minutes away from River Cree Resort, Costco and GoodLife Fitness. (id:39198)
Property Details
Interior
Features
Main level Floor
Living room
18'7 x 9'6Dining room
8'2 x 11'2Kitchen
10'11 x 13'1Property History
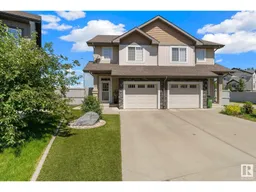 35
35
