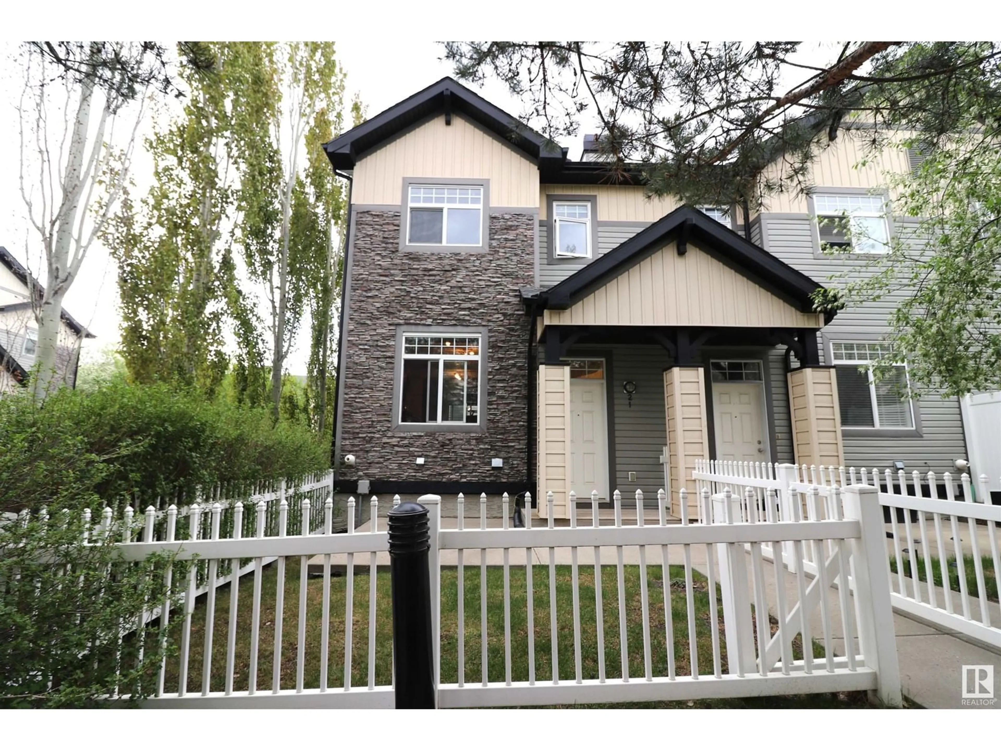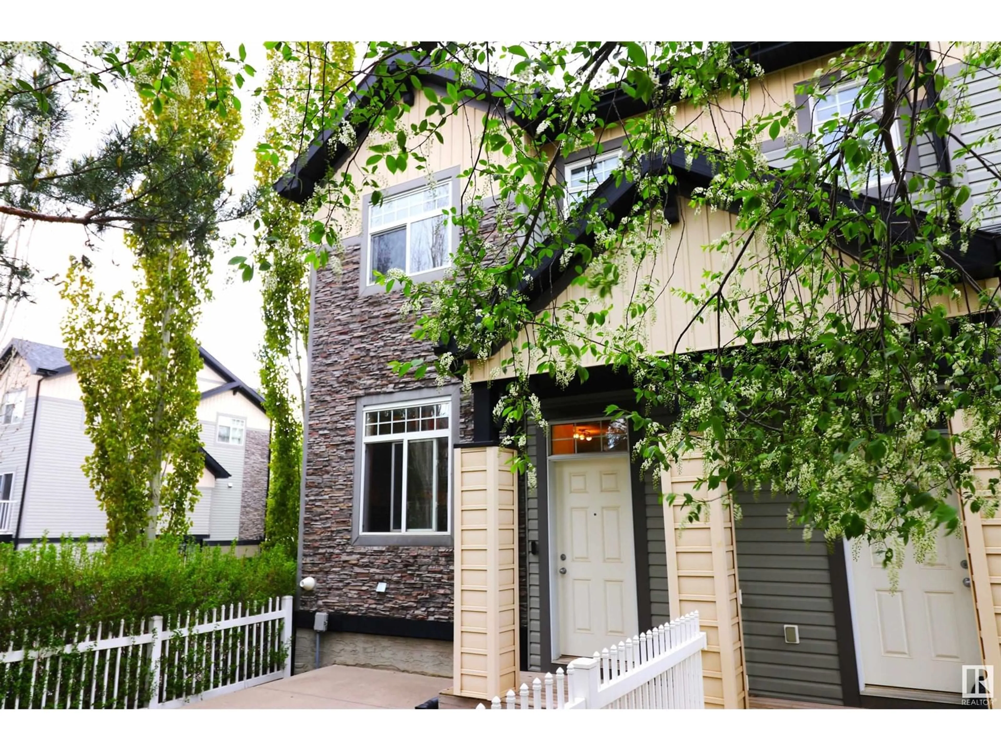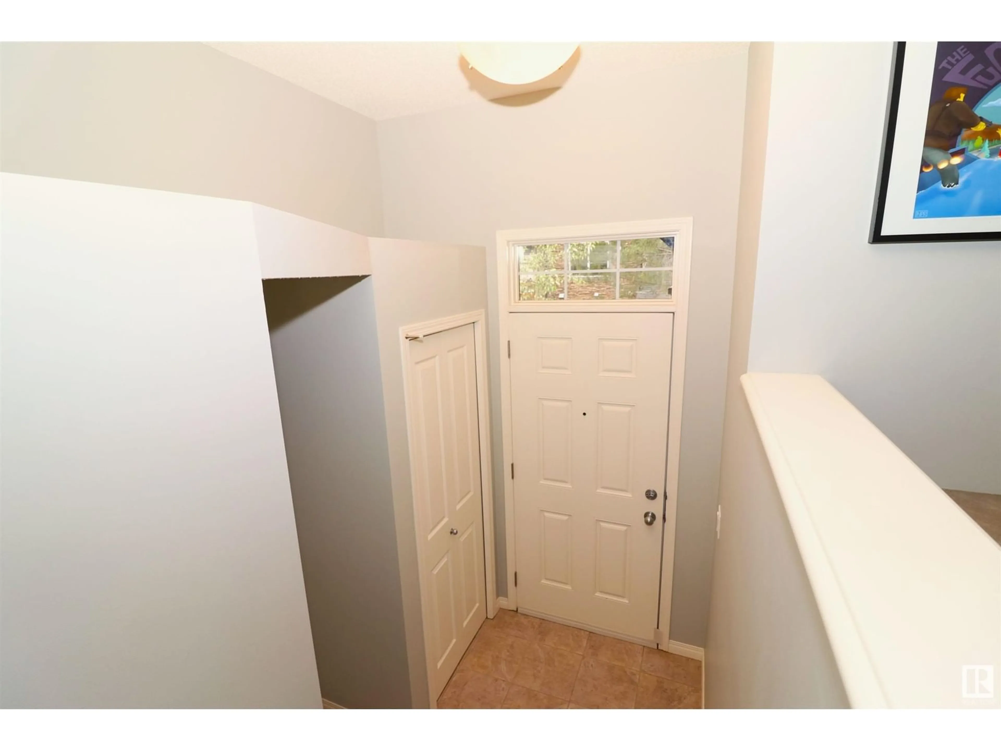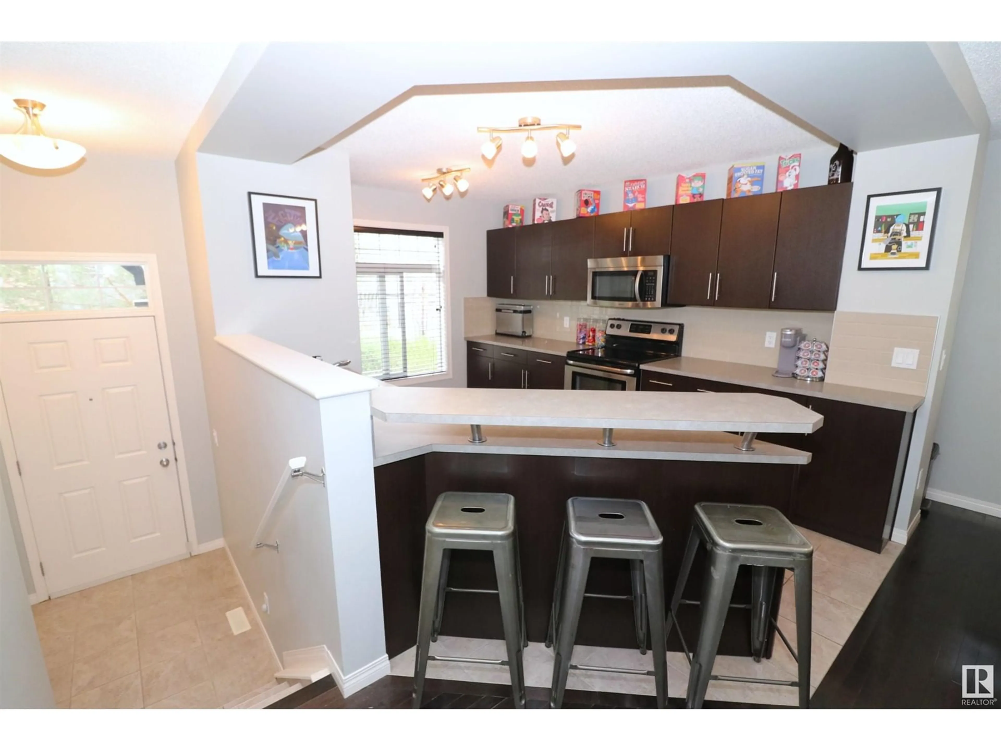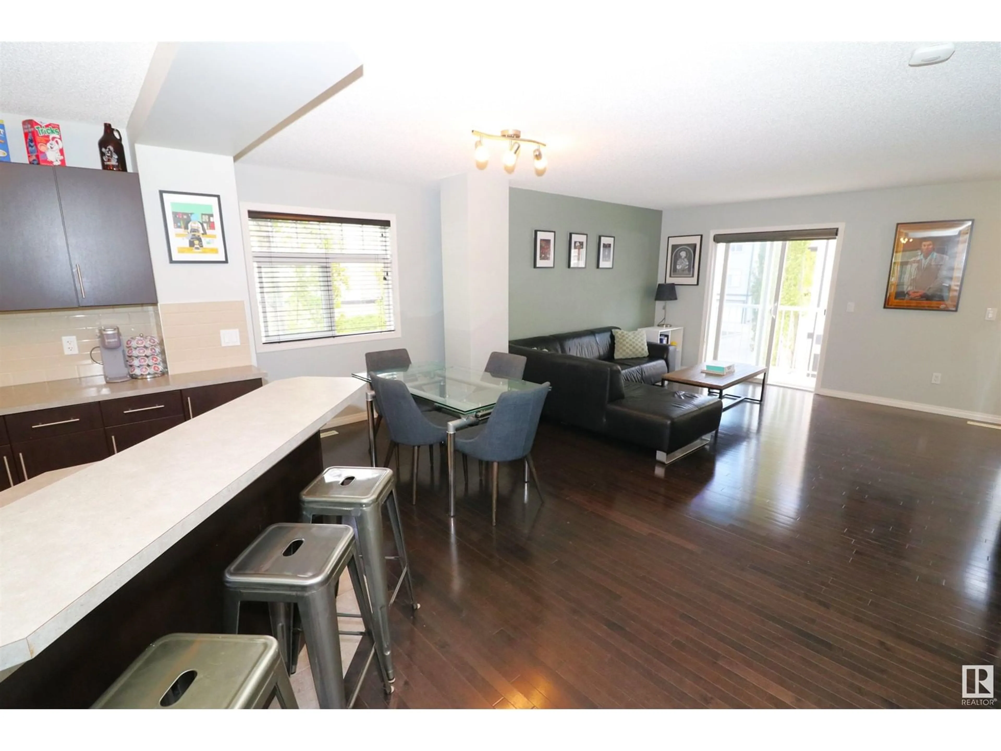#21 - 465 HEMINGWAY RD, Edmonton, Alberta T6M0J7
Contact us about this property
Highlights
Estimated ValueThis is the price Wahi expects this property to sell for.
The calculation is powered by our Instant Home Value Estimate, which uses current market and property price trends to estimate your home’s value with a 90% accuracy rate.Not available
Price/Sqft$273/sqft
Est. Mortgage$1,460/mo
Maintenance fees$276/mo
Tax Amount ()-
Days On Market16 hours
Description
END UNIT! Meticulous 3 bed 2.5 bath townhome in Mosaic Meadows. Lots of upgrades with hardwood floors, stainless steel appliances & extra windows letting in lots of natural light. Great open concept layout - a large main floor living space, a dining area with an extra bump out for storage & a great kitchen with dark brown cabinets, subway tile backsplash, lots of storage & a peninsula with a raised breakfast bar. There is a balcony off the living room to enjoy the morning sun & let the fresh air in. 3 bedrooms upstairs & 2 full baths - the master has a walk-in closet & ensuite with shower. The basement houses laundry, utilities, storage & entrance to the attached DOUBLE GARAGE! Fenced in yard with natural gas hook up for BBQ. Nicely landscaped & well managed building. (id:39198)
Property Details
Interior
Features
Main level Floor
Living room
Dining room
Kitchen
Exterior
Parking
Garage spaces -
Garage type -
Total parking spaces 2
Condo Details
Amenities
Vinyl Windows
Inclusions
Property History
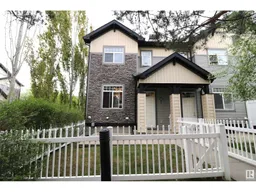 41
41
