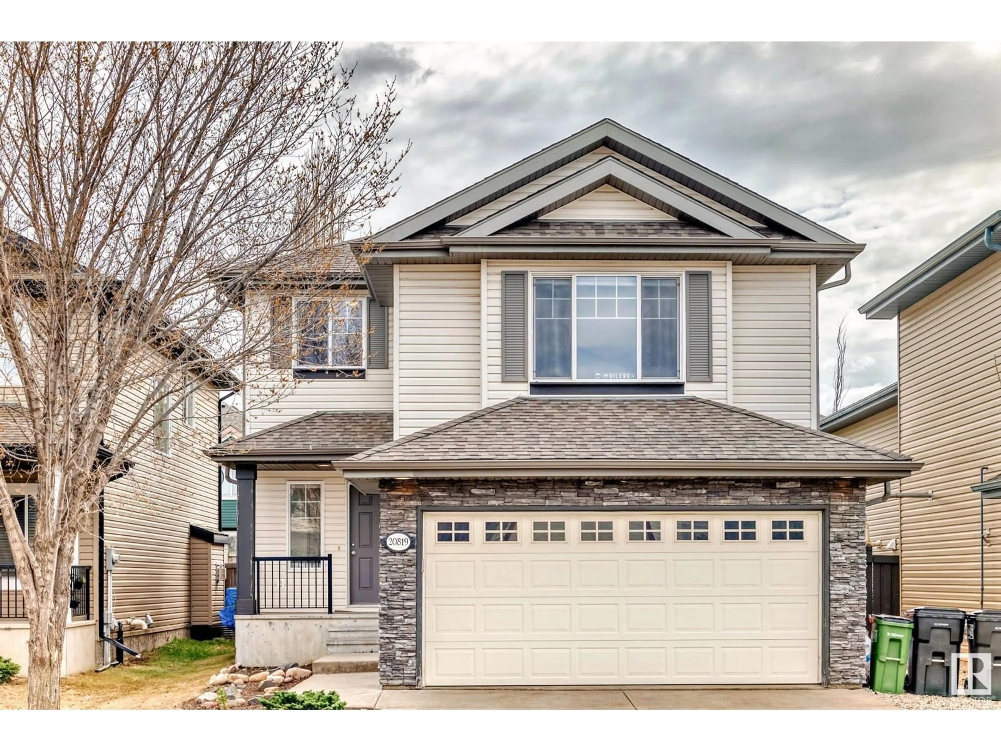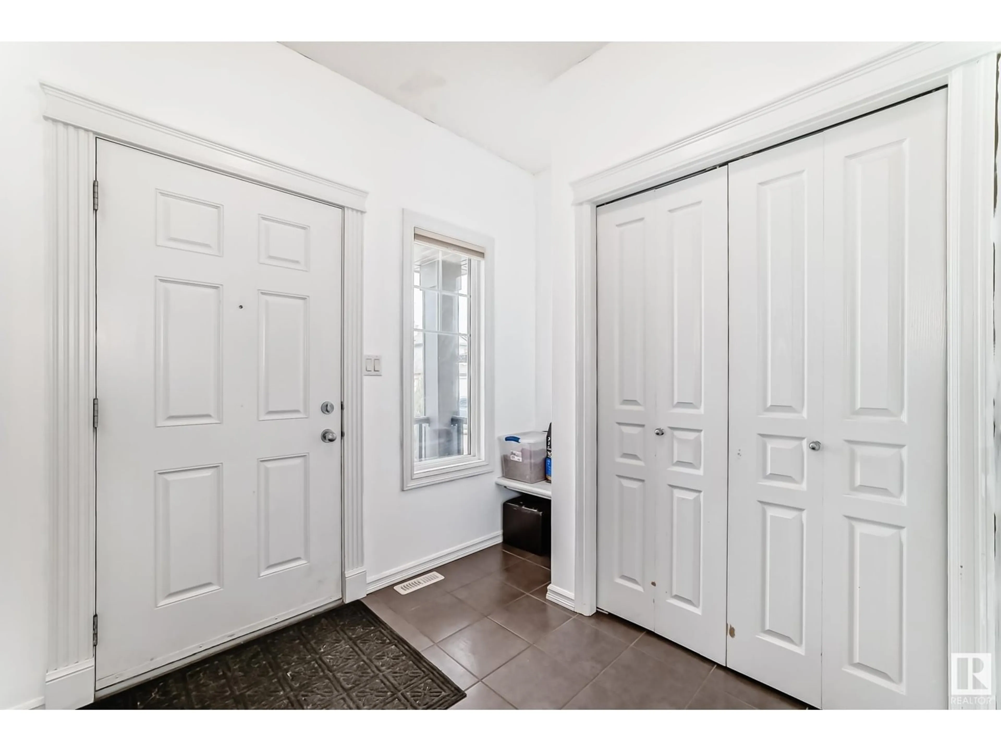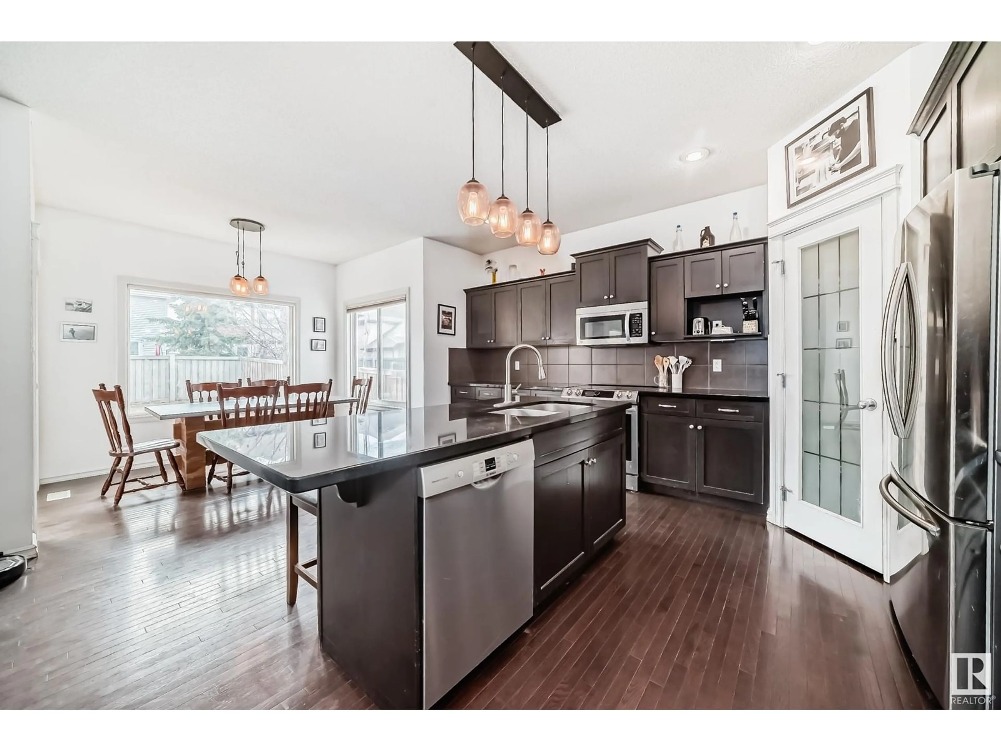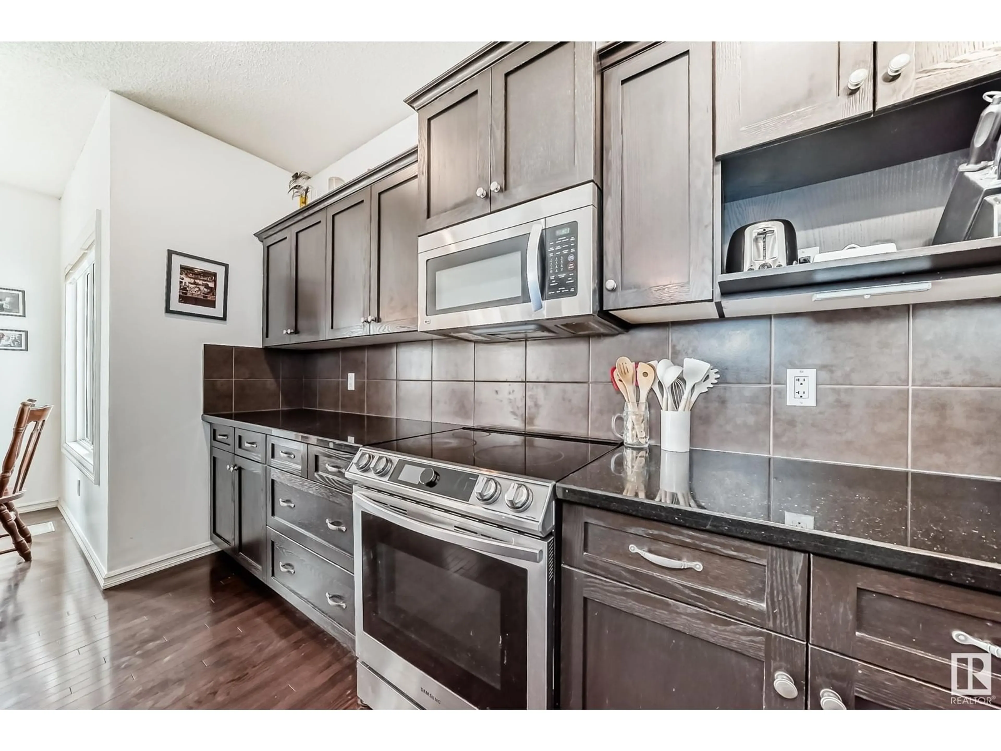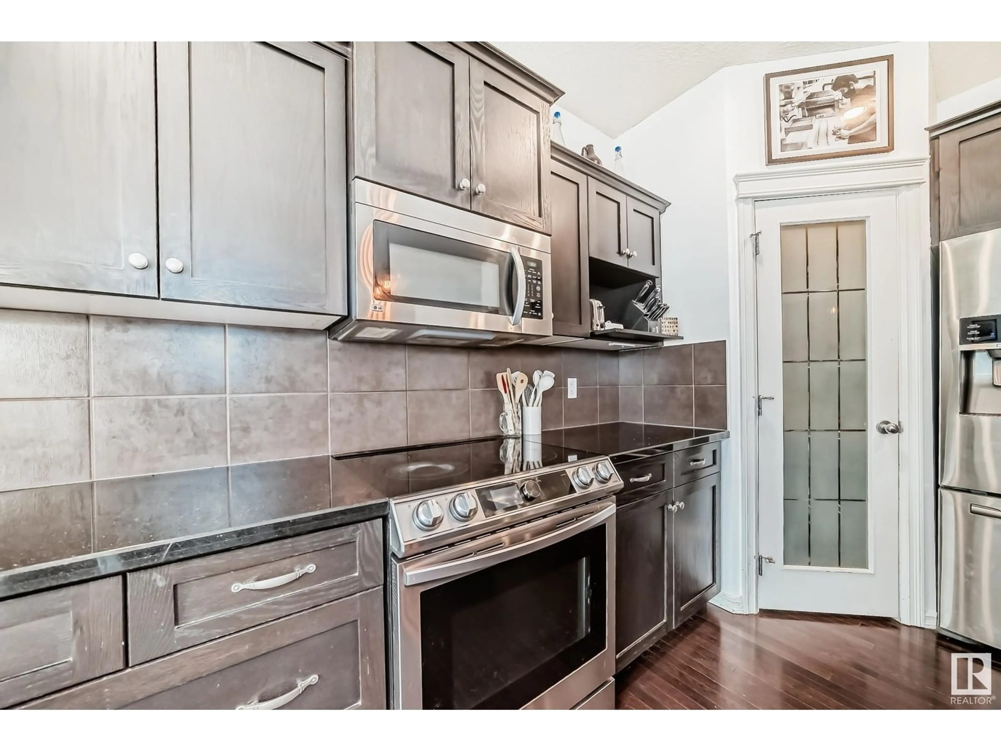20819 55 AV, Edmonton, Alberta T6M0B9
Contact us about this property
Highlights
Estimated ValueThis is the price Wahi expects this property to sell for.
The calculation is powered by our Instant Home Value Estimate, which uses current market and property price trends to estimate your home’s value with a 90% accuracy rate.Not available
Price/Sqft$293/sqft
Est. Mortgage$2,447/mo
Tax Amount ()-
Days On Market1 day
Description
Beautifully Maintained Family Home in a Prime Location offering comfort, convenience, and stylish living. The open concept layout features 9-foot ceilings on main floor, creating a bright space ideal for entertaining or relaxing with family. The heart of the home is a modern kitchen, complete with Granite Countertops, Large Island, and a corner pantry, perfect for all your culinary needs. Dining & Living areas flow seamlessly, providing a welcoming space for everyday living. Upstairs, you'll find a large bonus room w/ vaulted ceiling, ideal for movie nights, playroom, or home office. Home offers 3 spacious Bedrooms and 3.5 baths, including a primary suite w/ private ensuite. Enjoy the convenience of main floor laundry, head downstairs to a Fully Finished Basement featuring a spacious Family Room, 3 PCE Bathroom, and Large Family Room. Added Comfort w/ Central AC for year-round comfort, Heated 2 Car Garage. Steps to Schools & Parks. Convenient to Henday & Whitemud Freeways and Ample Shopping. Welcome Home! (id:39198)
Property Details
Interior
Features
Main level Floor
Living room
5.19 x 3.98Dining room
3.03 x 2.39Kitchen
4.76 x 4.32Exterior
Parking
Garage spaces -
Garage type -
Total parking spaces 4
Property History
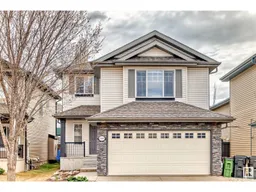 52
52
