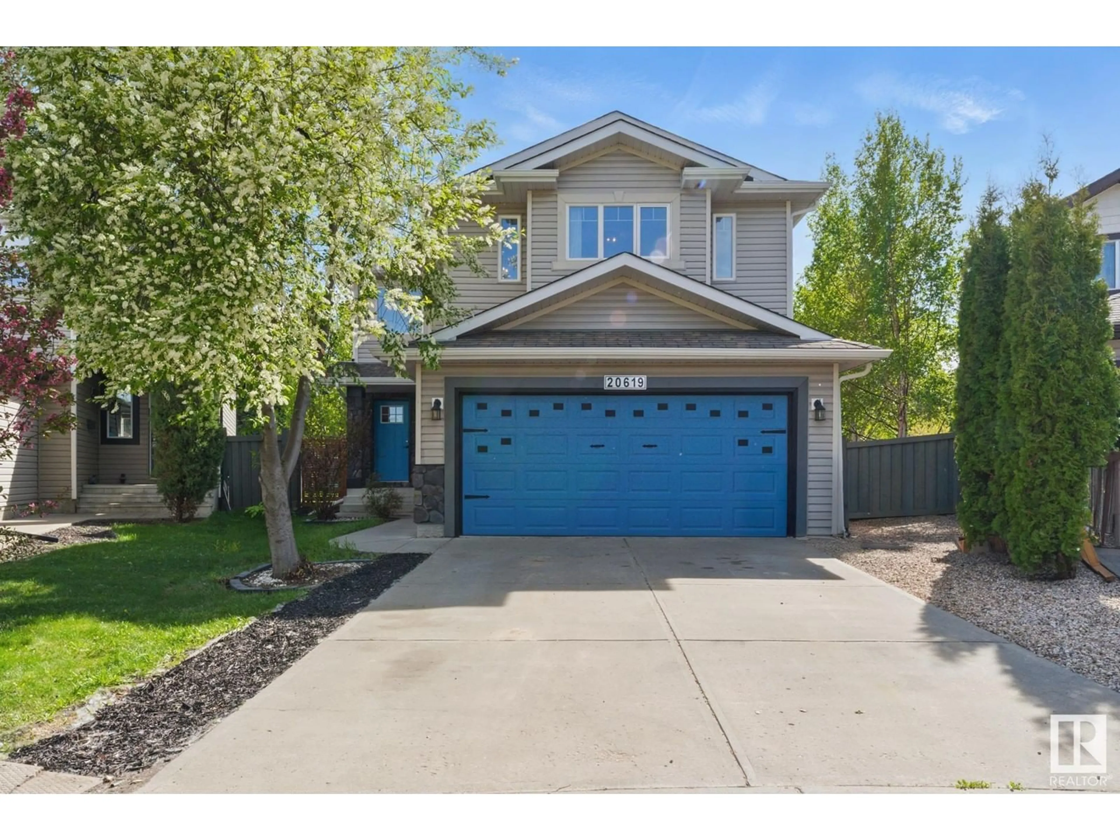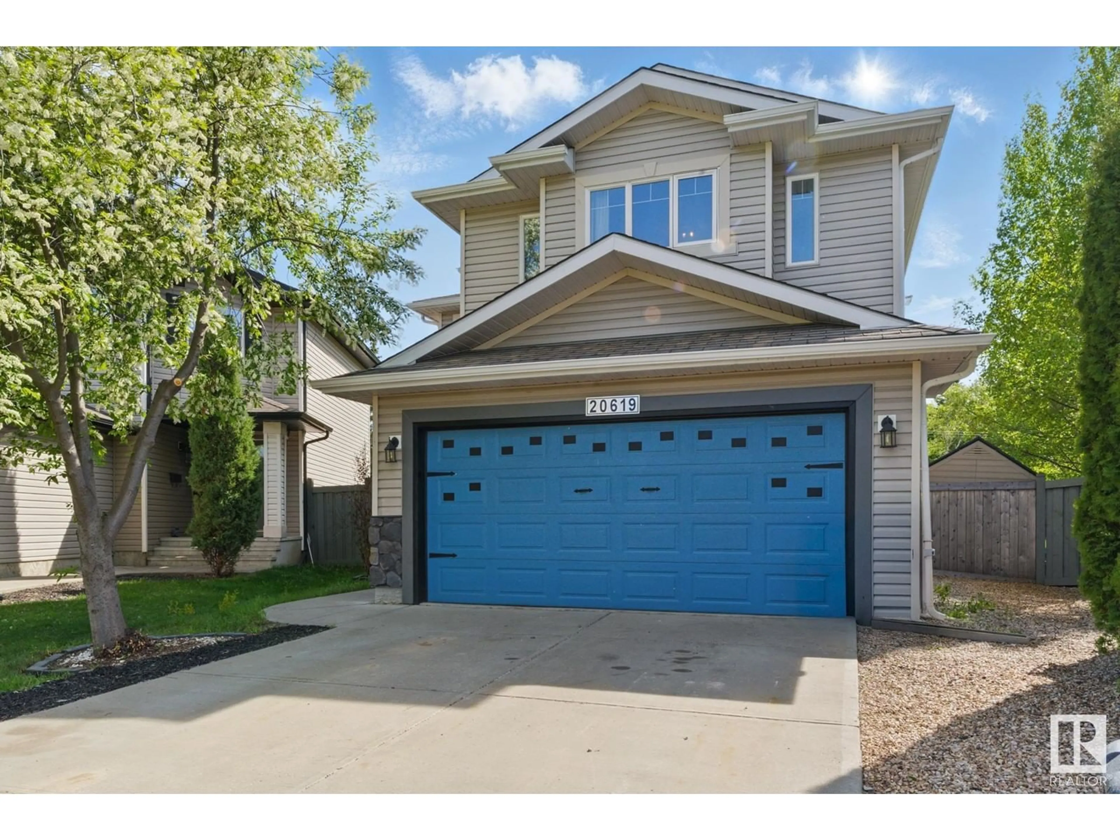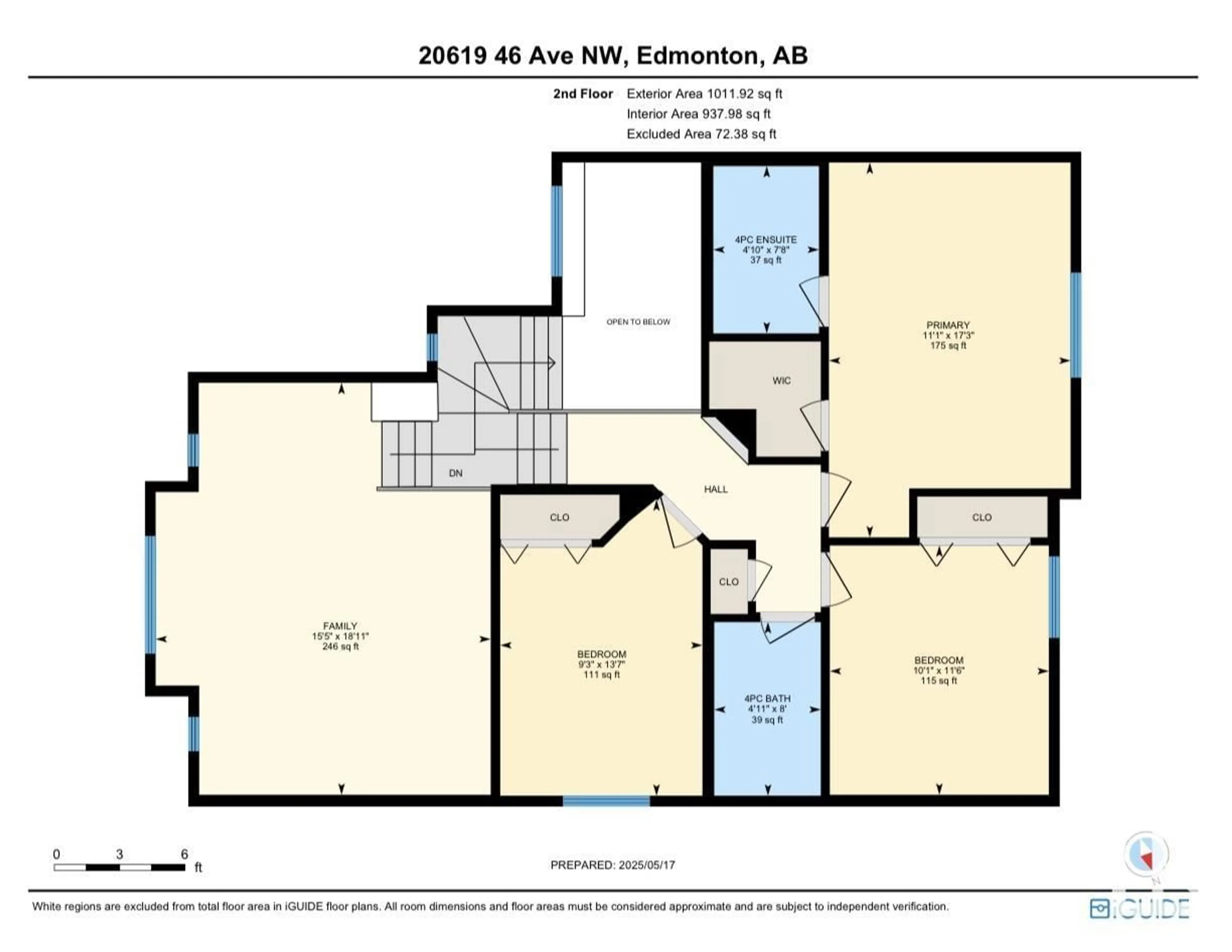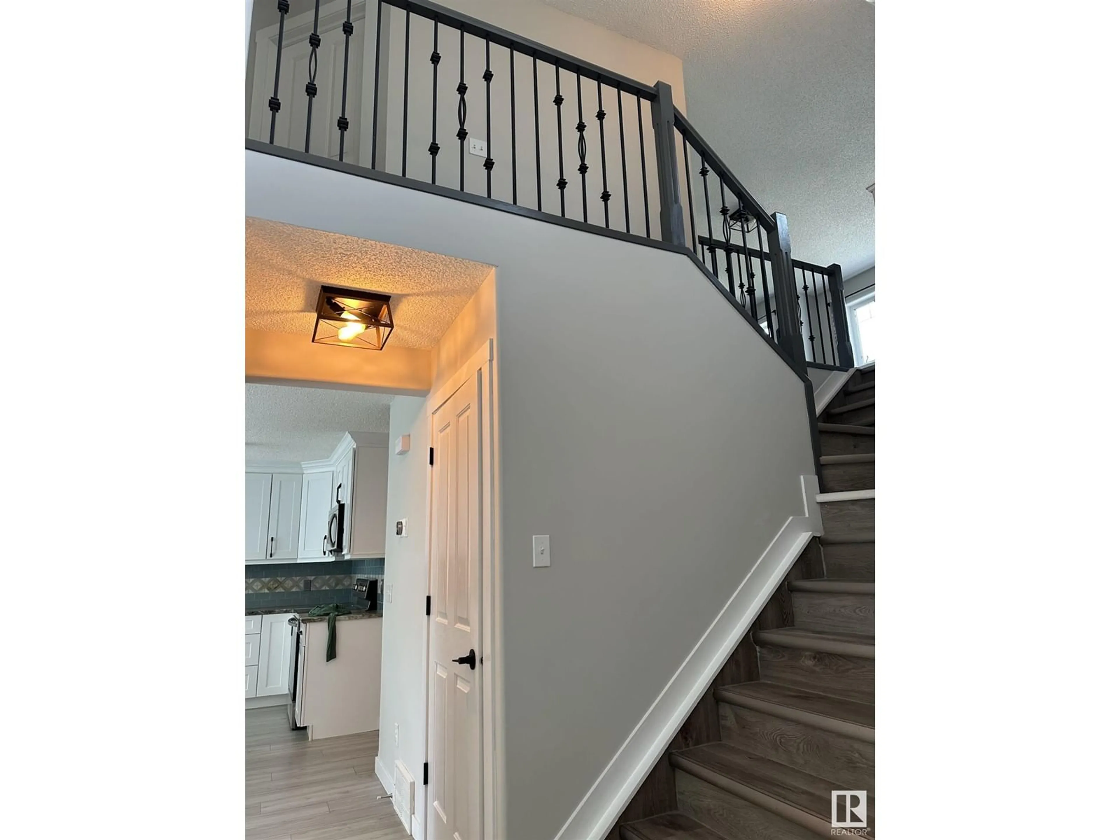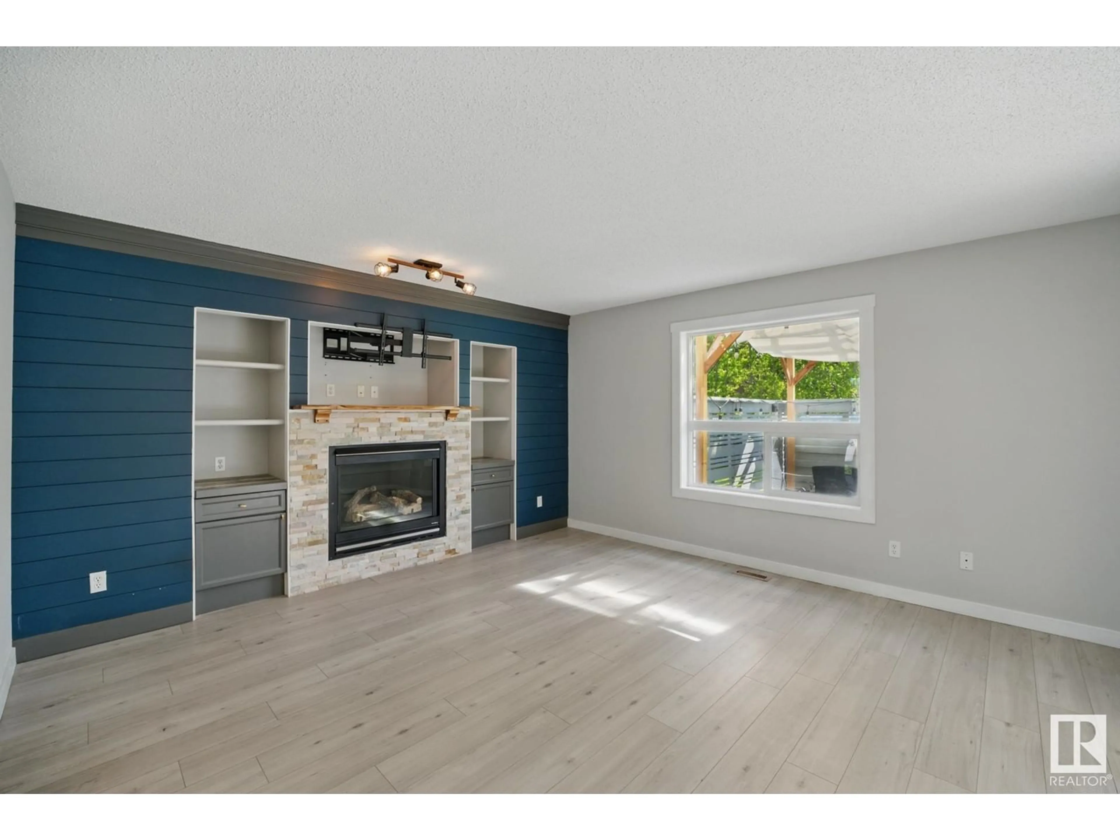20619 46 AV, Edmonton, Alberta T6M0C2
Contact us about this property
Highlights
Estimated ValueThis is the price Wahi expects this property to sell for.
The calculation is powered by our Instant Home Value Estimate, which uses current market and property price trends to estimate your home’s value with a 90% accuracy rate.Not available
Price/Sqft$295/sqft
Est. Mortgage$2,318/mo
Tax Amount ()-
Days On Market26 days
Description
Welcome to your lovely home. Located in a quite cul-de-sac area with a huge back yard and backing onto trees. As you enter you will be greeted with open to above concept area, leading to the living room that has stone surrounded fireplace and where natural lights creates a cozy and homey feel. Wether you are a home chef or love hosting, the dinning and stunning kitchen area is as functional and it is inviting. It is overlooking to a huge and expansive back yard which is also backing onto trees, nature filled ambiance perfect for relaxation and entertaining. Upstrais has spacious bonus room and 3 ample bedrooms. Has New Hot Water Tank. No carpet flooring, consist of Tiles and Vinyl Plank. Perfect location living in the city with nearby amenities, walking trails, parks, shopping area and walking distance to K-9 school. Near to WEM and easy access to Anthony Hendy. This home is best for comfort and convience. (id:39198)
Property Details
Interior
Features
Above Floor
Living room
15.4 x 16.5Exterior
Parking
Garage spaces -
Garage type -
Total parking spaces 4
Property History
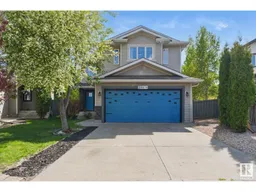 63
63
