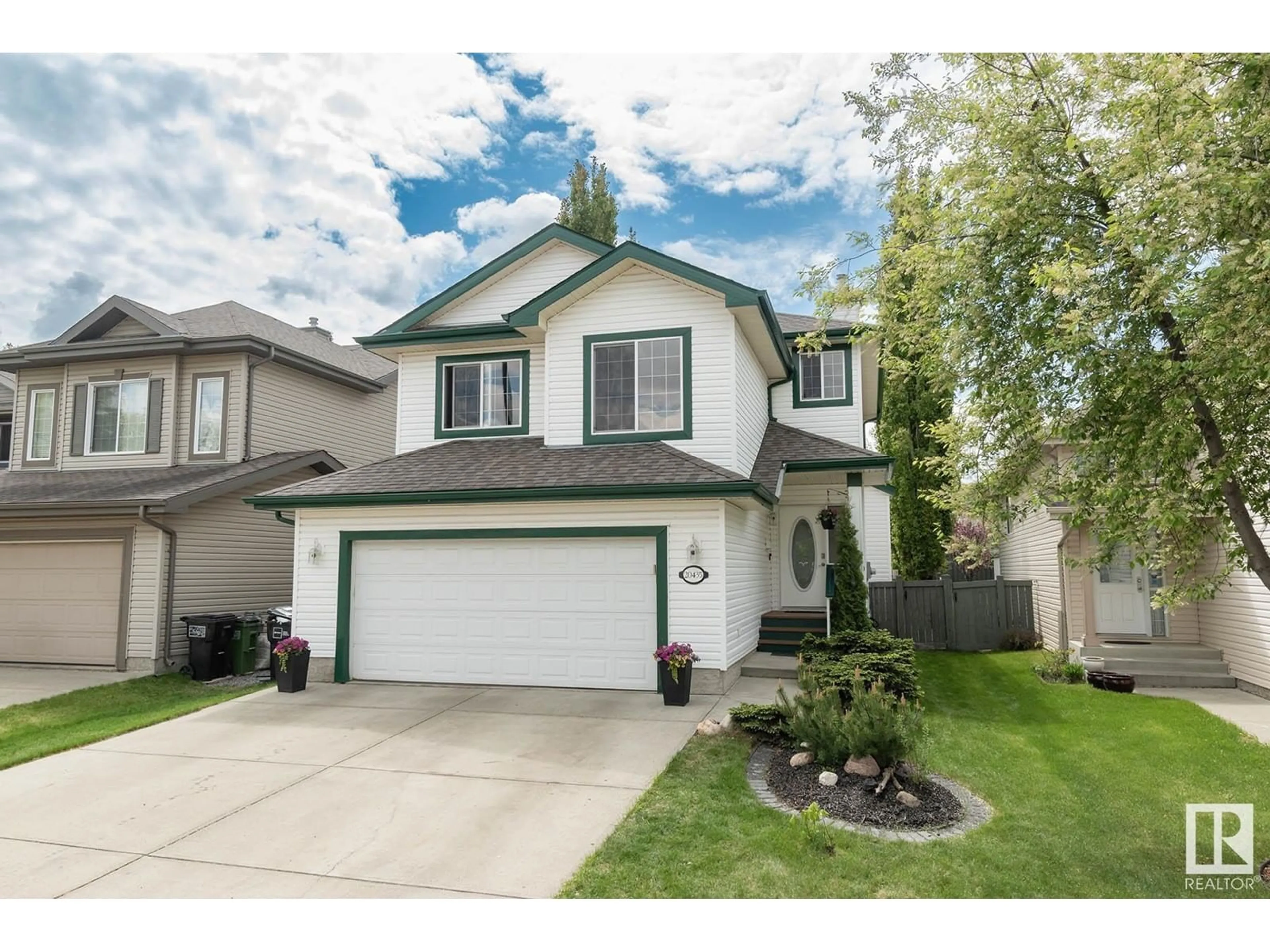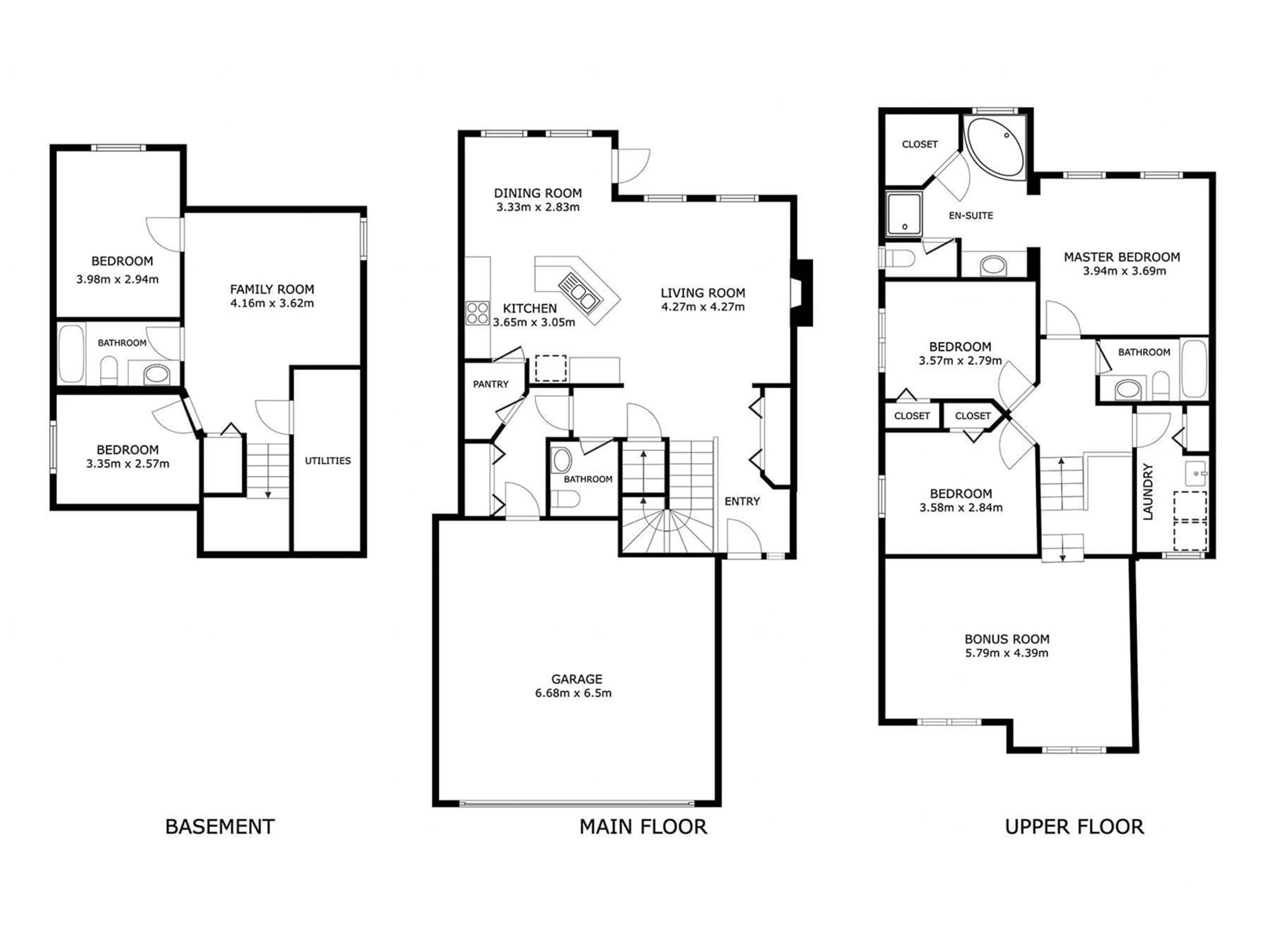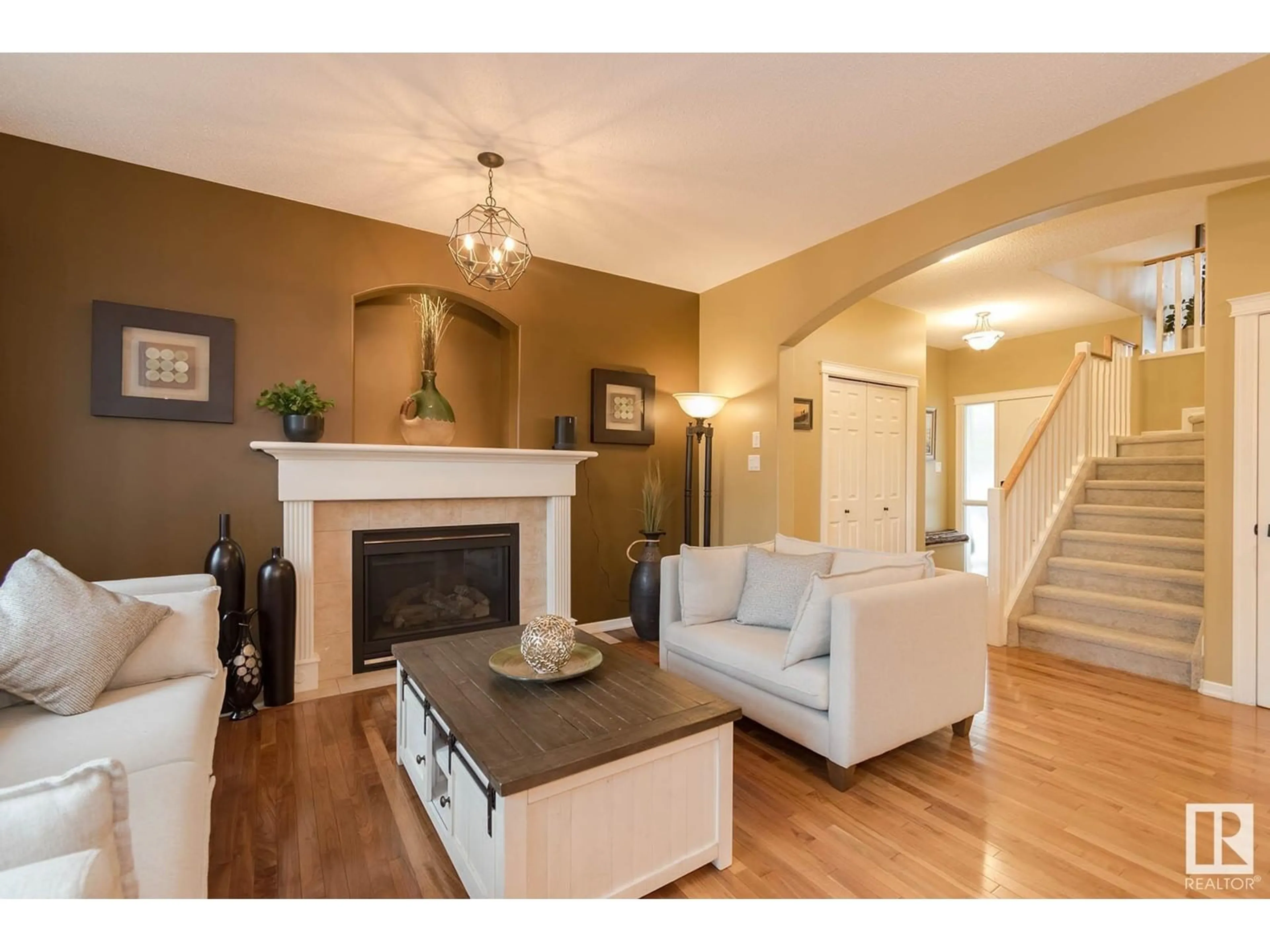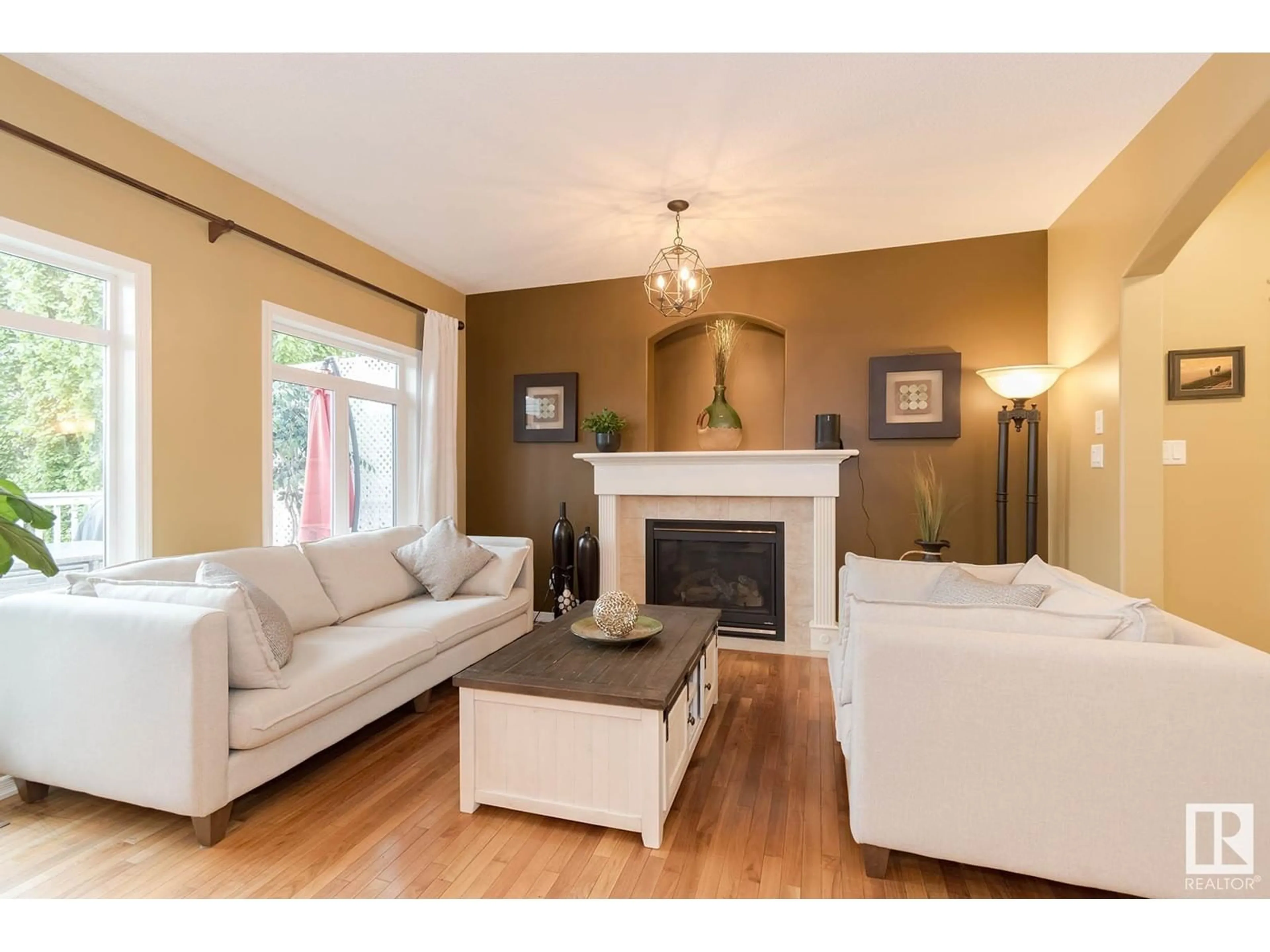20435 56 AV, Edmonton, Alberta T6M0B8
Contact us about this property
Highlights
Estimated ValueThis is the price Wahi expects this property to sell for.
The calculation is powered by our Instant Home Value Estimate, which uses current market and property price trends to estimate your home’s value with a 90% accuracy rate.Not available
Price/Sqft$295/sqft
Est. Mortgage$2,394/mo
Tax Amount ()-
Days On Market10 hours
Description
Welcome to this stunning home in The Hamptons where natural light and vibrant design combine to create an inviting atmosphere. Gorgeous hardwood floors flow throughout the main level, complementing the bold, stylish colours that define each room. The chef-inspired kitchen shines with granite counters, stainless steel appliances, and a walkthrough pantry. Enjoy multiple living spaces including a cozy living room with gas fireplace, a separate family room, and an upstairs bonus room perfect for movie nights. The spacious master bedroom offers a luxurious en-suite, while the upper floor laundry adds everyday convenience. Downstairs, the finished basement includes two additional bedrooms, a full bath, and a large family room complete with sprung dance floor and mirrored wall. The oversized garage offers extra storage, and the sunny south-facing backyard boasts a deck, patio, and lush landscaping with mature trees and flowers. Close to lakes, trails, and parks—this home is the complete package! (id:39198)
Property Details
Interior
Features
Main level Floor
Living room
Dining room
Kitchen
Exterior
Parking
Garage spaces -
Garage type -
Total parking spaces 4
Property History
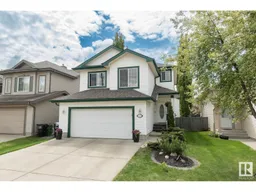 53
53
