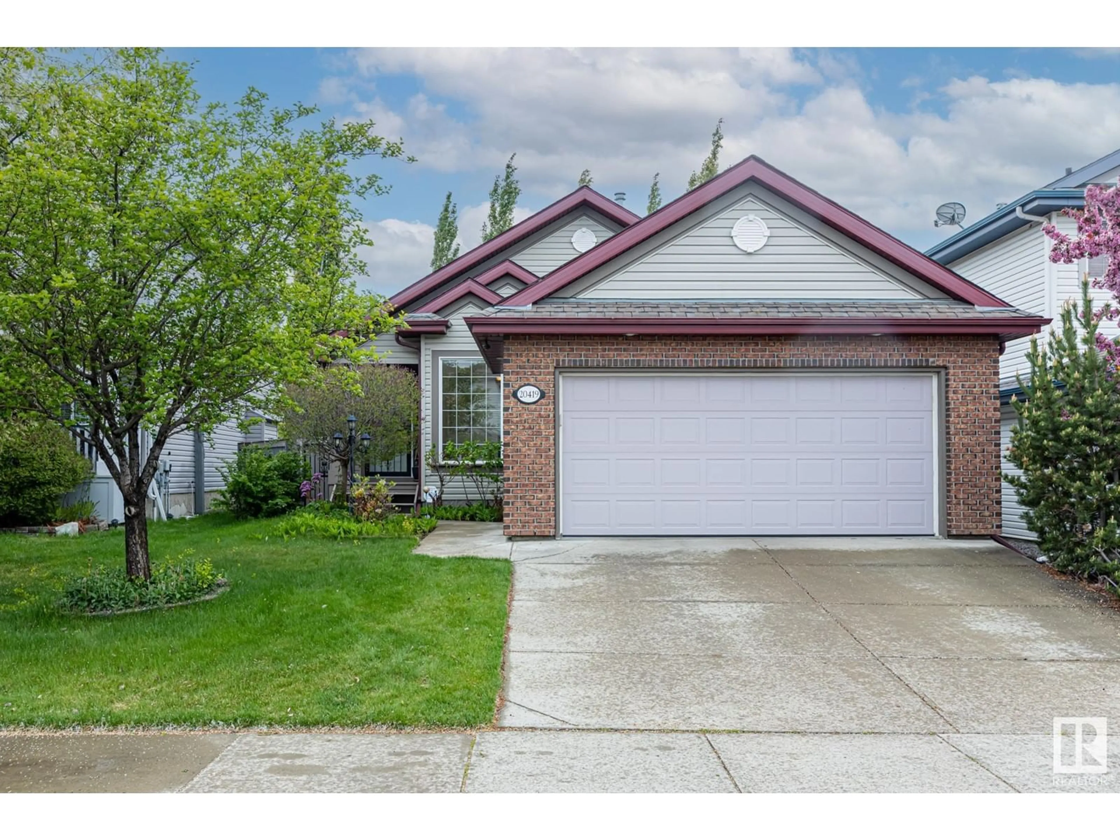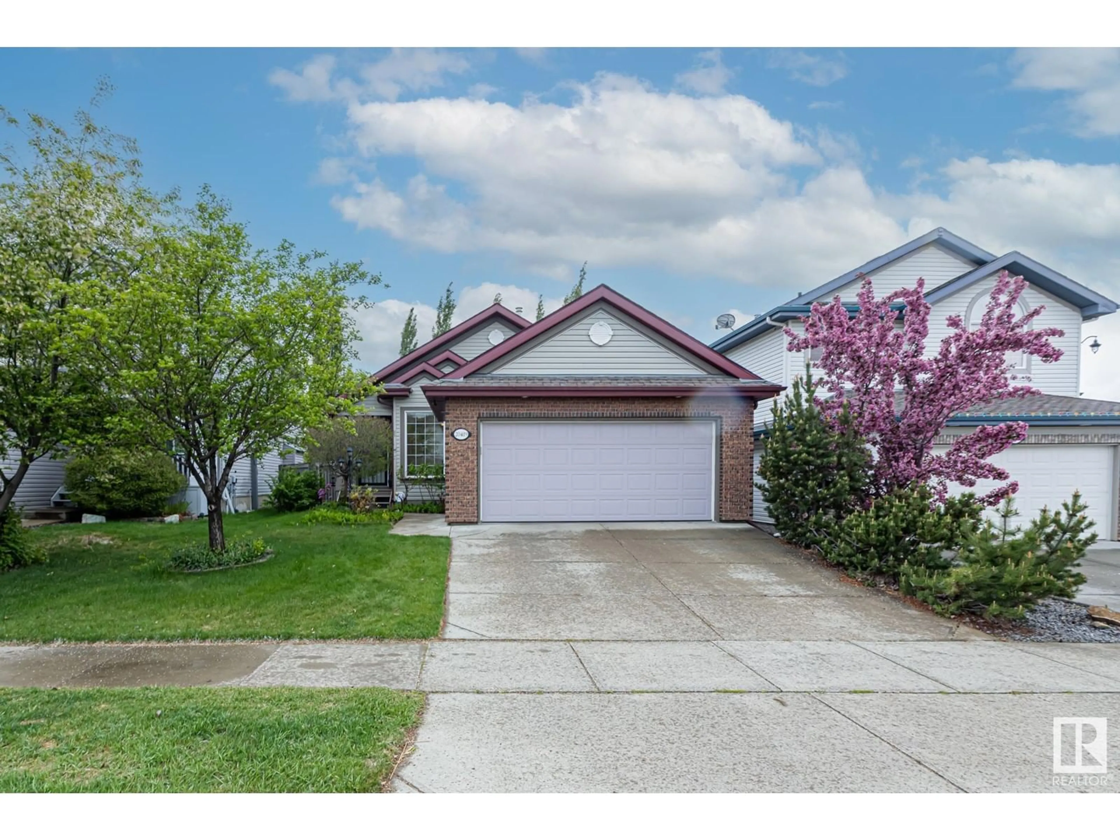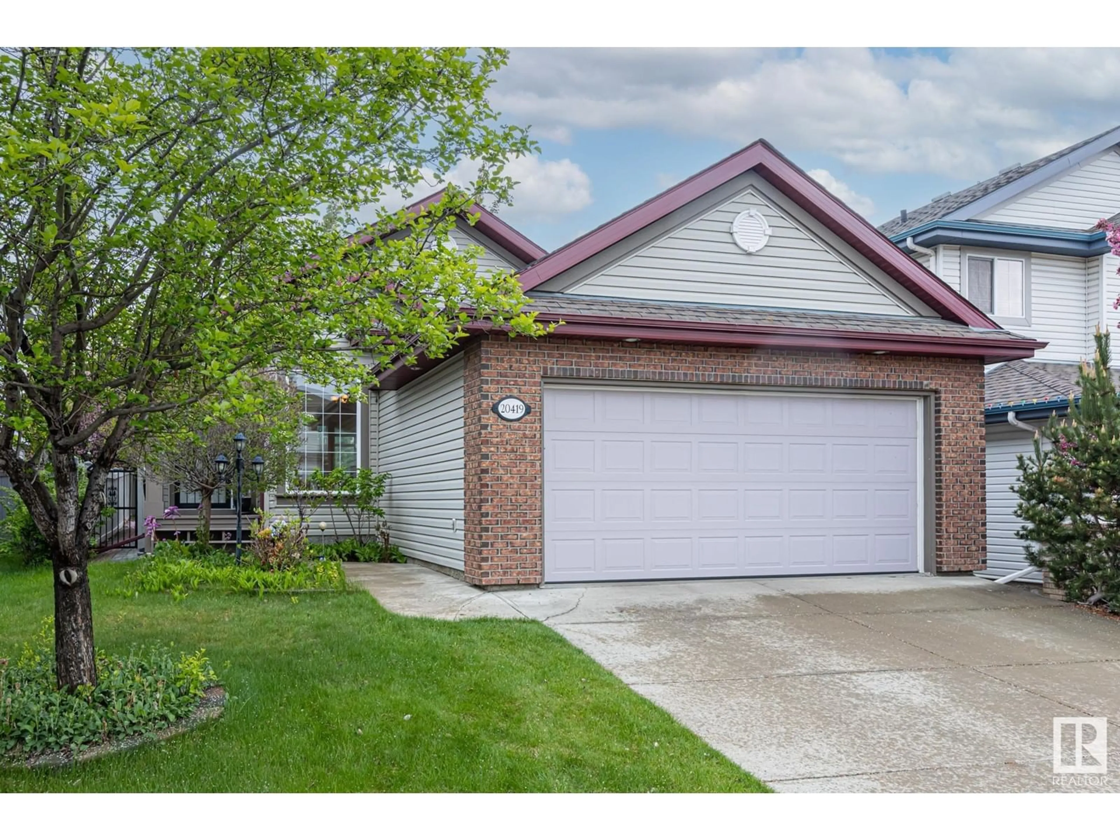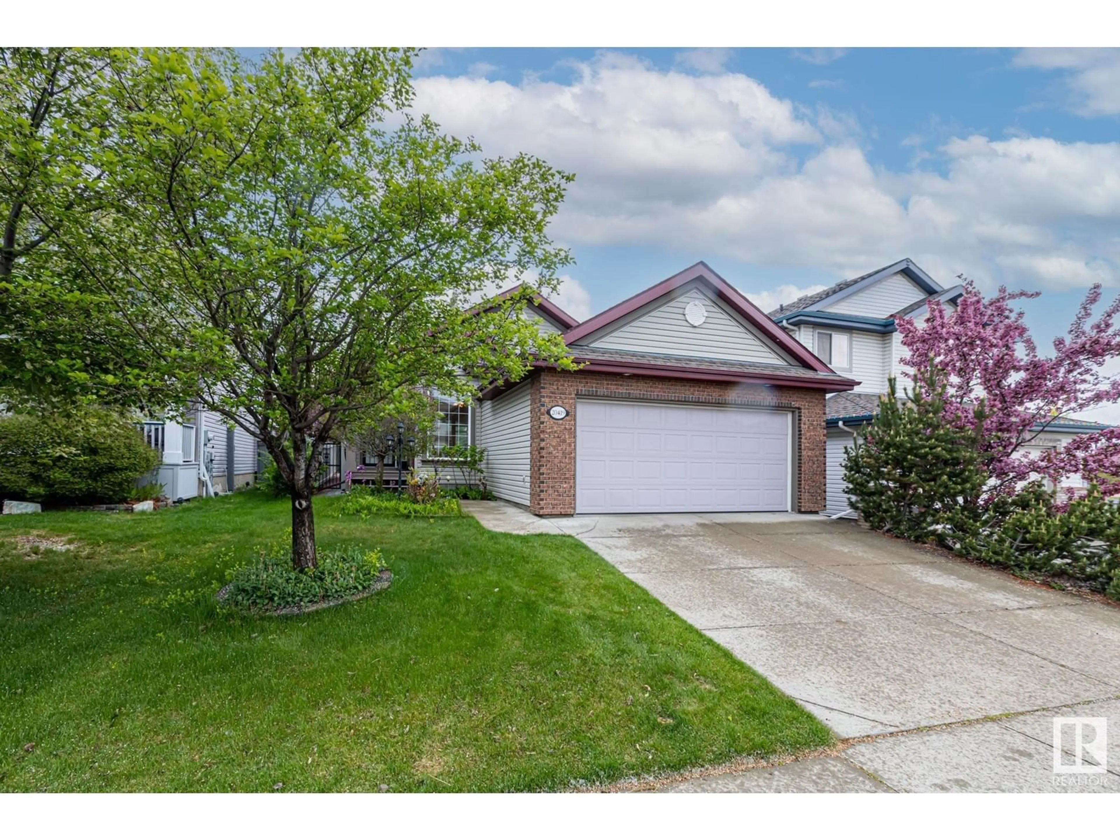20419 60 AV, Edmonton, Alberta T6M2Z5
Contact us about this property
Highlights
Estimated ValueThis is the price Wahi expects this property to sell for.
The calculation is powered by our Instant Home Value Estimate, which uses current market and property price trends to estimate your home’s value with a 90% accuracy rate.Not available
Price/Sqft$414/sqft
Est. Mortgage$2,684/mo
Tax Amount ()-
Days On Market23 hours
Description
Immaculately maintained by its original owner, this 2005-built bungalow in The Hamptons offers more than just a home—it offers a lifestyle. From peaceful morning walks around the nearby pond to relaxing evenings on the covered deck surrounded by mature trees, every moment invites a connection to nature and a sense of calm. Vaulted ceilings and hardwood floors create an elegant backdrop for both daily living and special occasions. The fully finished basement adds space for relaxation, work, or hosting, while the freshly painted interior and hard surface flooring throughout reflect true pride of ownership. In a community known for its walking trails, parks, and family-friendly atmosphere, this home balances comfort, beauty, and convenience. With a double attached garage and quick access to shops, schools, and commuter routes, it’s a rare opportunity to settle into one of west Edmonton’s most desirable communities. (id:39198)
Property Details
Interior
Features
Main level Floor
Living room
18'5 x 12'6Dining room
8'11 x 8'Kitchen
13'5 x 15'1Den
11'11 x 9'6Exterior
Parking
Garage spaces -
Garage type -
Total parking spaces 4
Property History
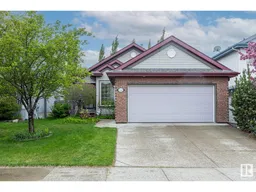 51
51
