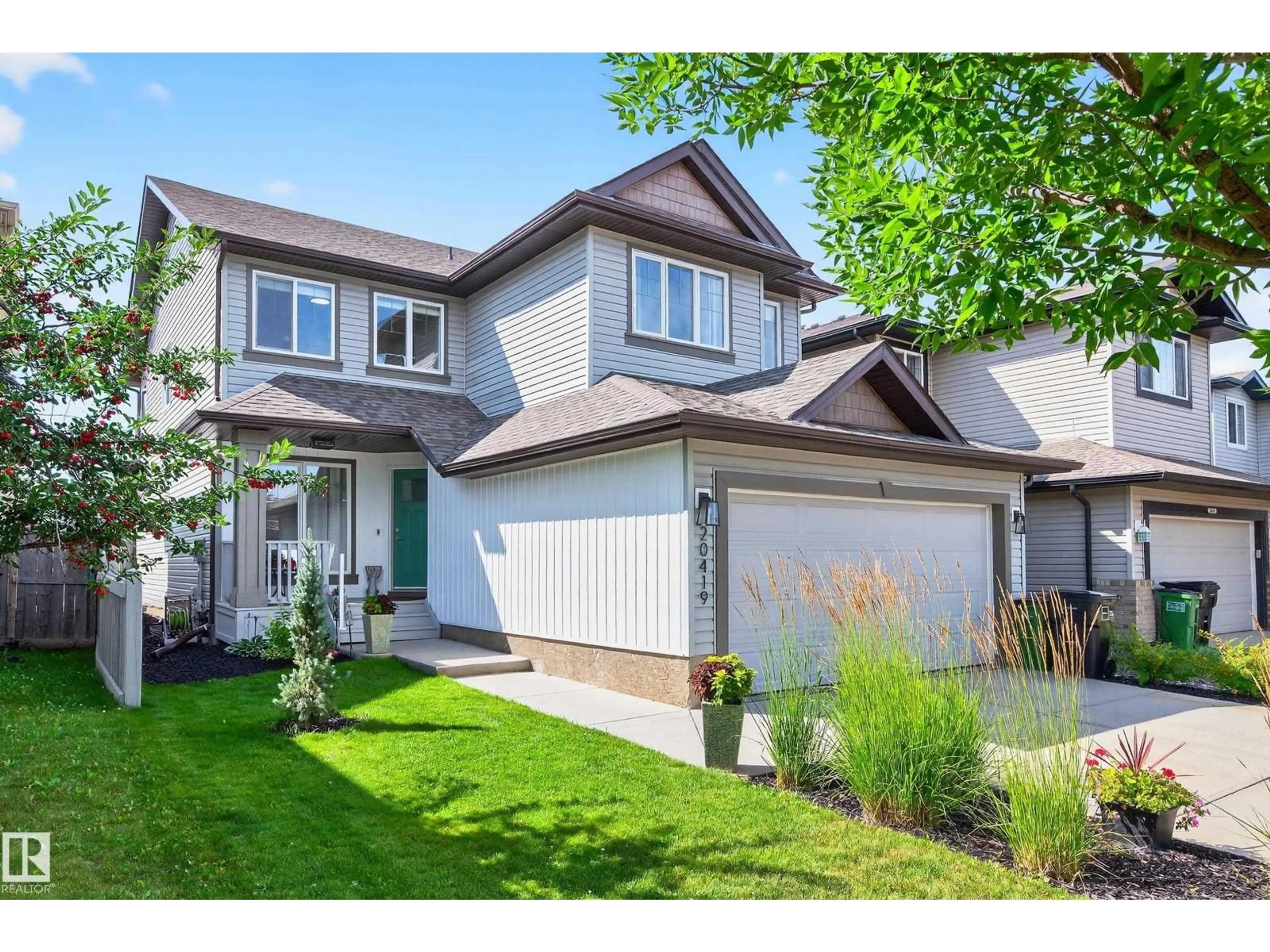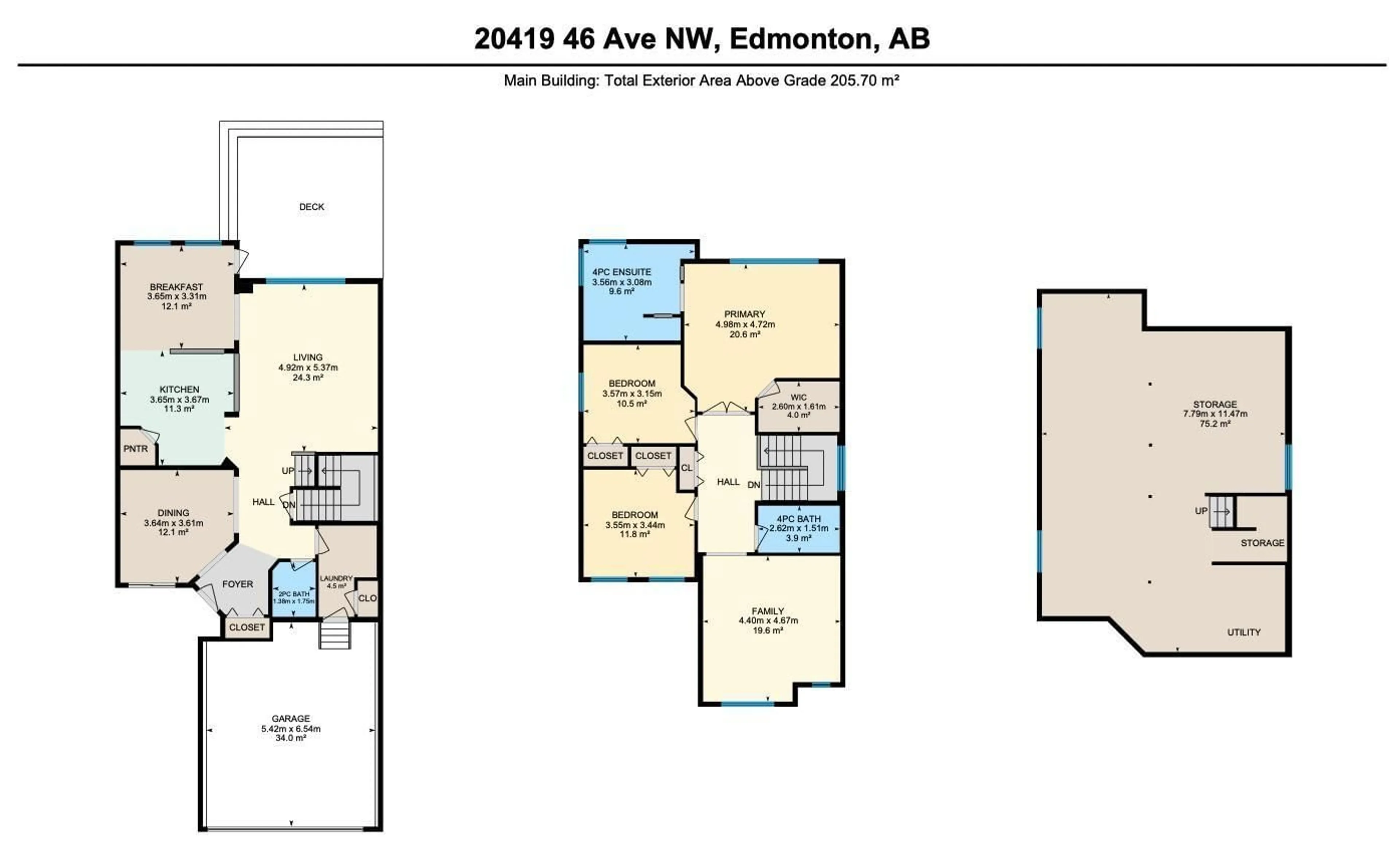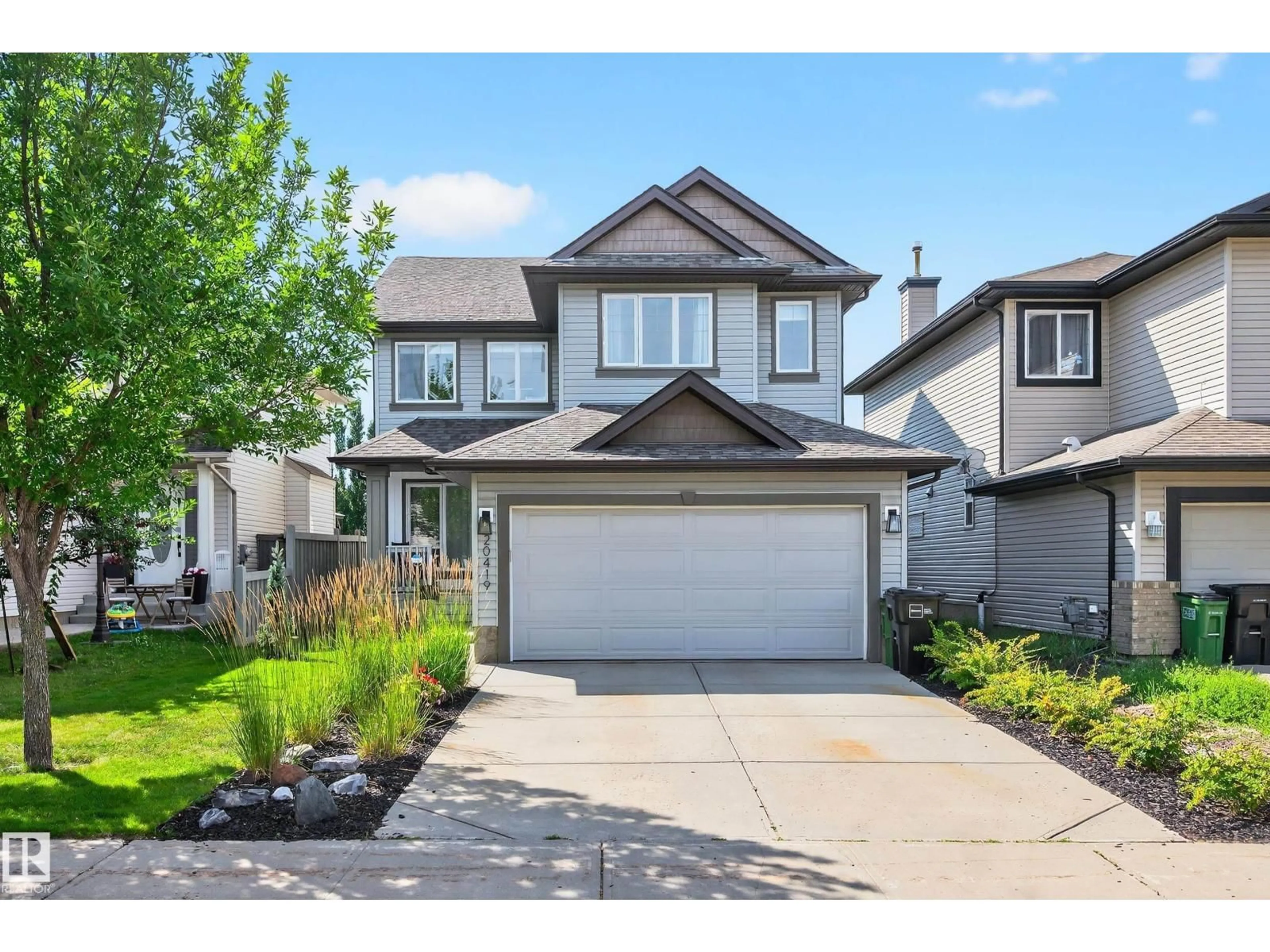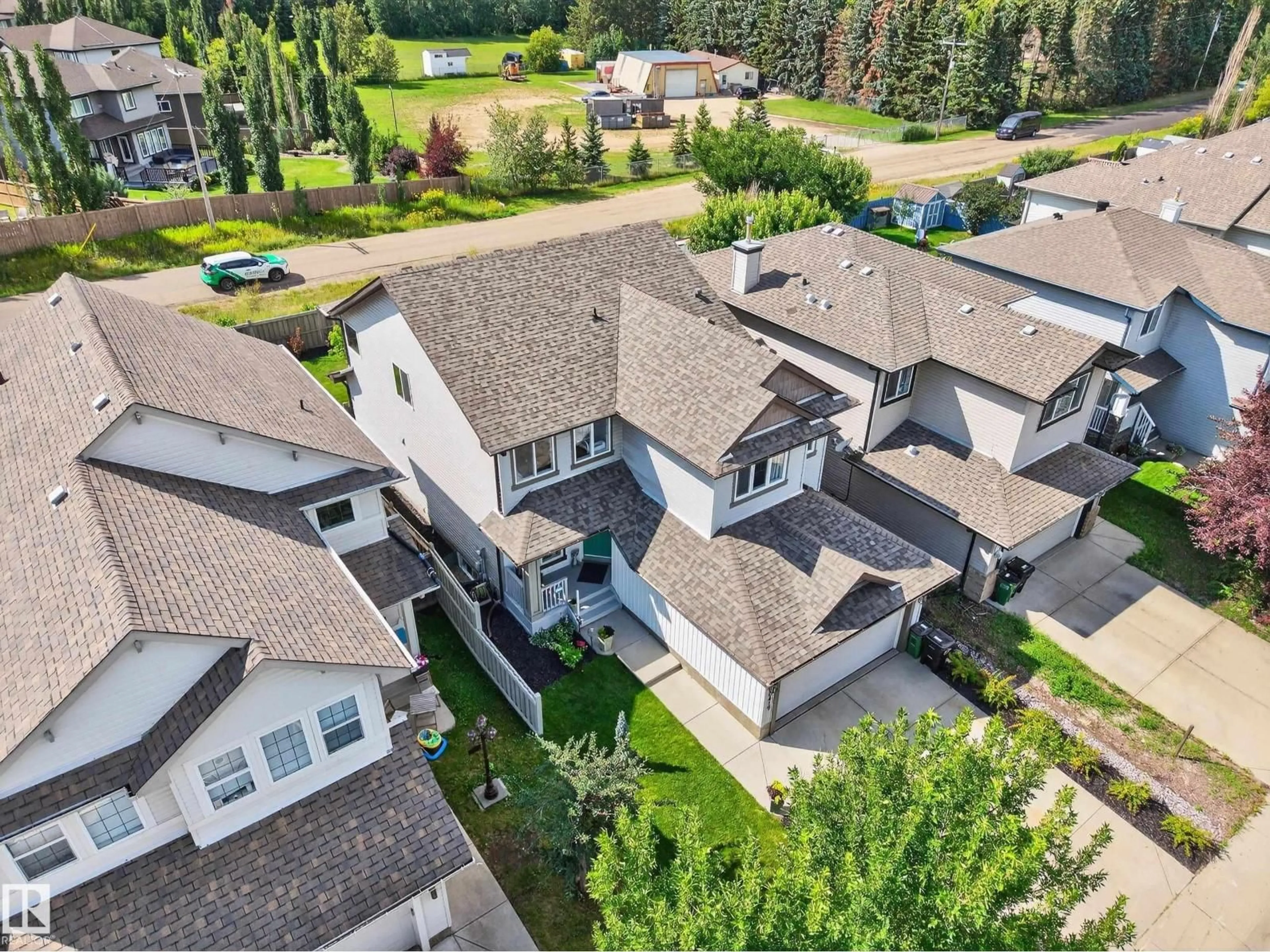20419 46 AV, Edmonton, Alberta T6M0E3
Contact us about this property
Highlights
Estimated valueThis is the price Wahi expects this property to sell for.
The calculation is powered by our Instant Home Value Estimate, which uses current market and property price trends to estimate your home’s value with a 90% accuracy rate.Not available
Price/Sqft$264/sqft
Monthly cost
Open Calculator
Description
The Hamptons welcomes you! Meticulous 2-story home. Numerous updates throughout (newer furnace, HWT, A/C, all bathrooms updated, lighting, carpet, shingles). Charming curb appeal w/front veranda & refreshed landscaping. Tremendous location, steps from Bessie Nichols School (& Catholic schools), Hamptons Park, local amenities & quick access to Henday for your commuting requirements. Welcoming foyer transitions to bright open concept Great Room boasting gas F/P with porcelain surround/mantle, geo wall-panels & amazing back yard view from tinted windows. Updated kitchen showcases upscale SS appliances, refaced 2-tone, soft-close cabinetry w/crown molding/kick-plates, quartz countertops & corner pantry. Main floor laundry room has access to garage. A few steps up you are greeted by vaulted family room & feature wall. Luxurious owner’s suite has curved archway access to updated 4 pc ensuite (glass shower/soaker tub) & large WIC. 2 add’l jr rooms & 4 pc bath. Fenced yard, tiered deck to paved patio & fire-pit. (id:39198)
Property Details
Interior
Features
Main level Floor
Living room
4.92 x 5.37Dining room
3.64 x 3.61Kitchen
3.65 x 3.67Breakfast
3.65 x 3.31Exterior
Parking
Garage spaces -
Garage type -
Total parking spaces 4
Property History
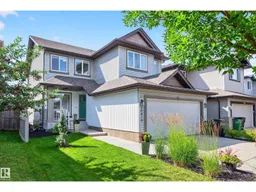 64
64
