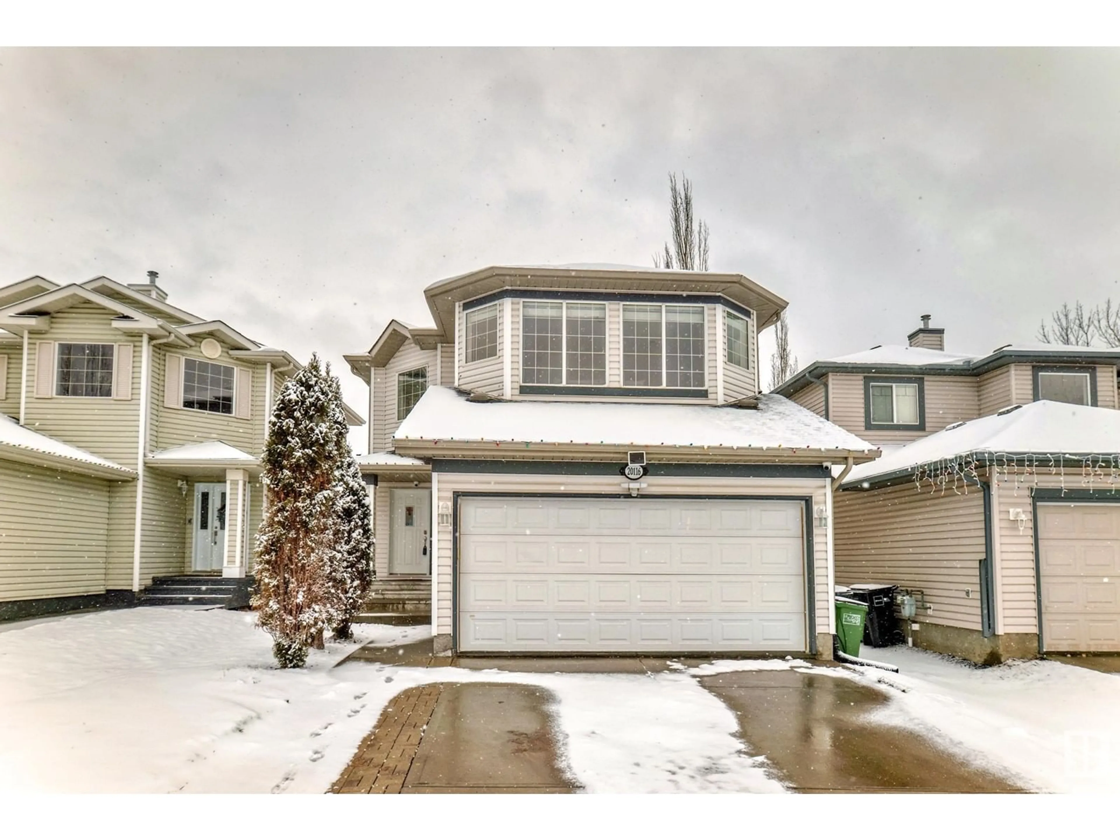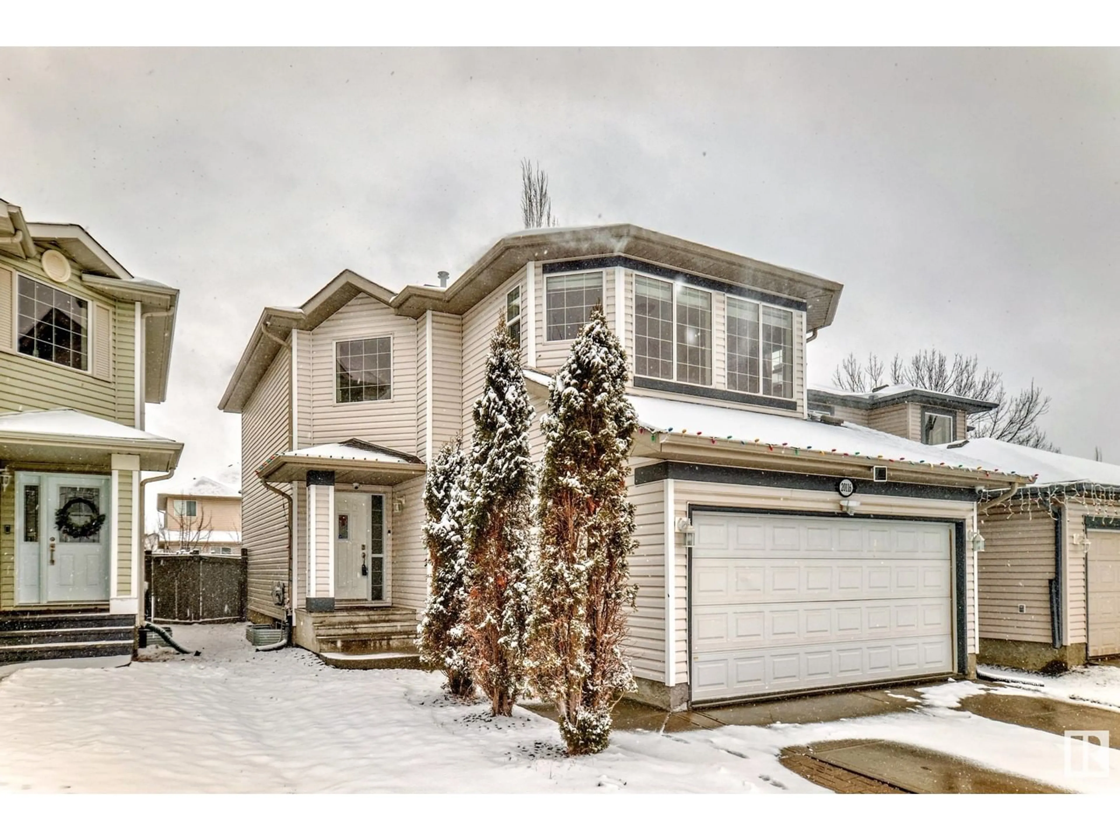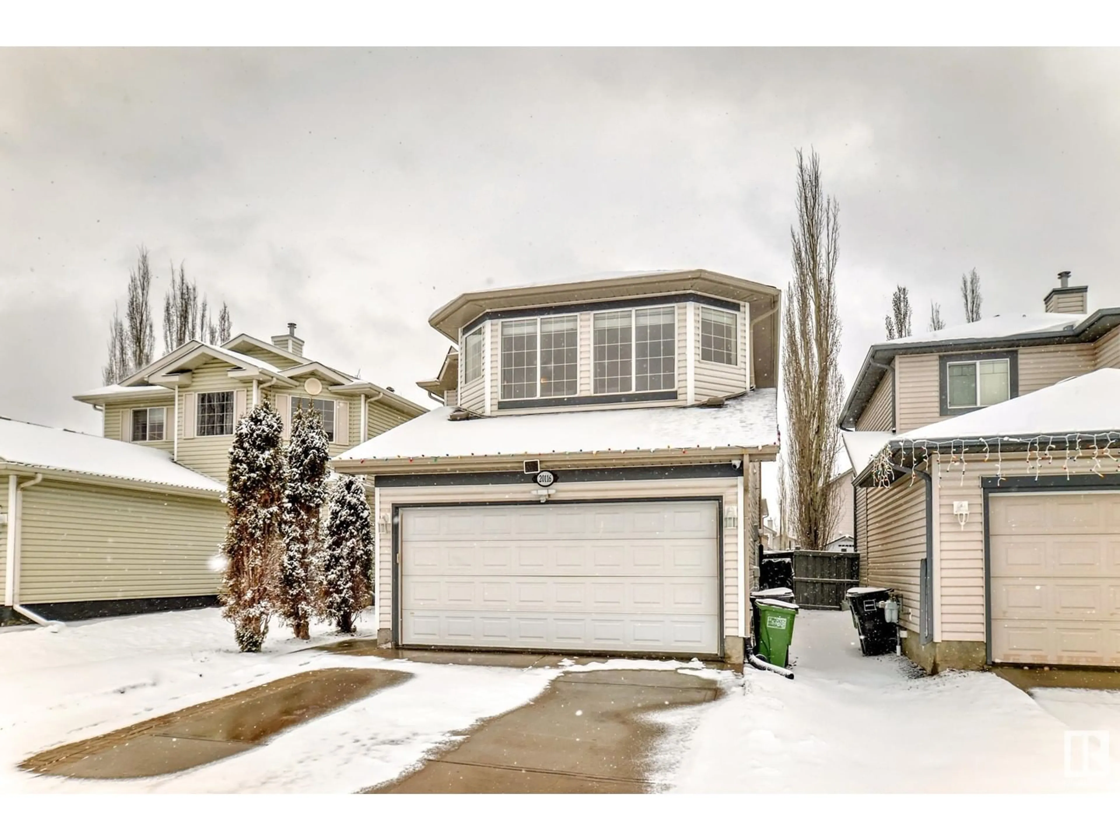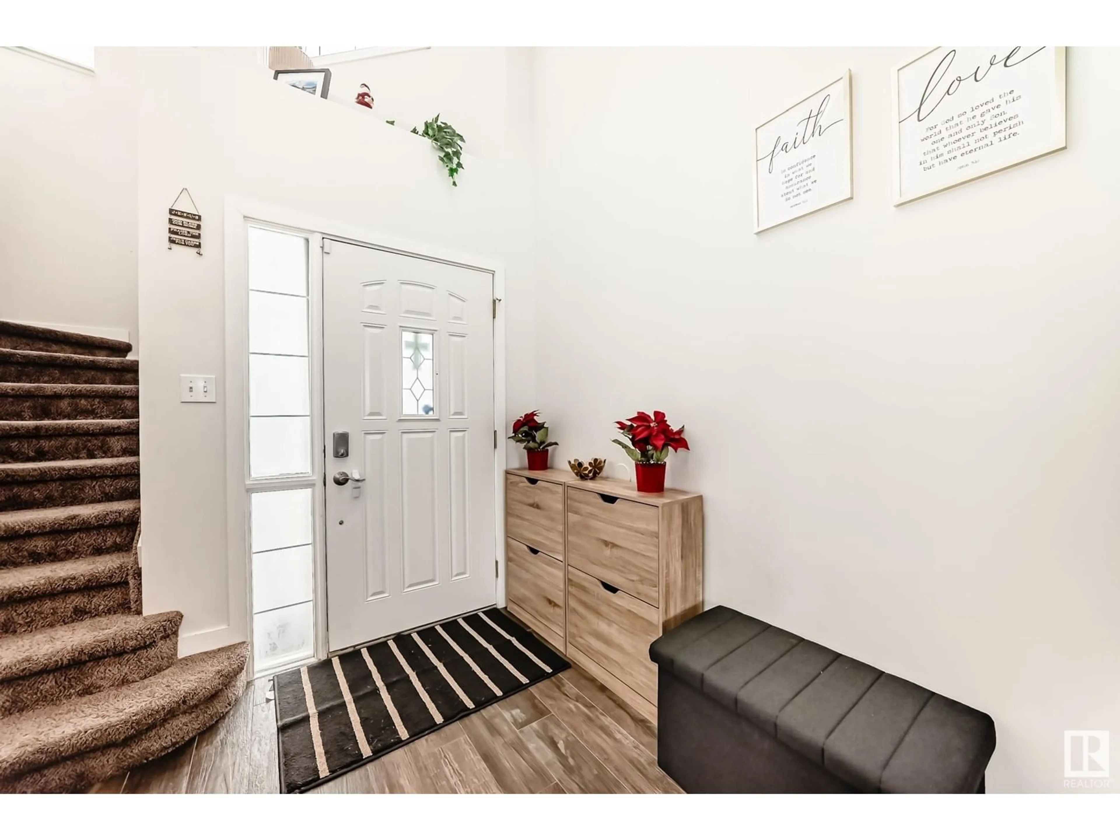20116 46 AV, Edmonton, Alberta T6M2X9
Contact us about this property
Highlights
Estimated ValueThis is the price Wahi expects this property to sell for.
The calculation is powered by our Instant Home Value Estimate, which uses current market and property price trends to estimate your home’s value with a 90% accuracy rate.Not available
Price/Sqft$293/sqft
Est. Mortgage$2,233/mo
Tax Amount ()-
Days On Market36 days
Description
Beautiful 1773 Sqft. in The Hamptons. Well maintained 4 bedroom&3.5bath home w/ fully finished basement. The foyer opens up into living room great for entertaining featuring a cozy electric fireplace leading into the dining room. HEATED TILES on main floor. The dining area opens to the deck and yard. Upgraded backsplash in the kitchen along with stainless steel appliances! Updated tile flooring and a 2pc bath completes the main floor. Upstairs is the bonus room full of huge windows to relax by the fireplace. Generous size Master bedroom w/ensuite bathroom & walk in closet, while the two additional bedrooms share a bathroom. The fully finished basement features a large family room, a bedroom, 3pc bathroom and plenty of storage. Updates include the extended driveway (2023), shingles (2023), Central Air- Conditioning and humidifier (2024), water softener (2024). Easy access to schools, shopping, the Anthony Henday & so much more! A perfect home awaiting a fresh start! (id:39198)
Property Details
Interior
Features
Main level Floor
Living room
3.91 x 5.33Dining room
3.68 x 3.58Kitchen
3.46 x 4.19Property History
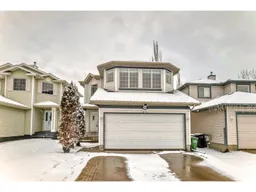 48
48
