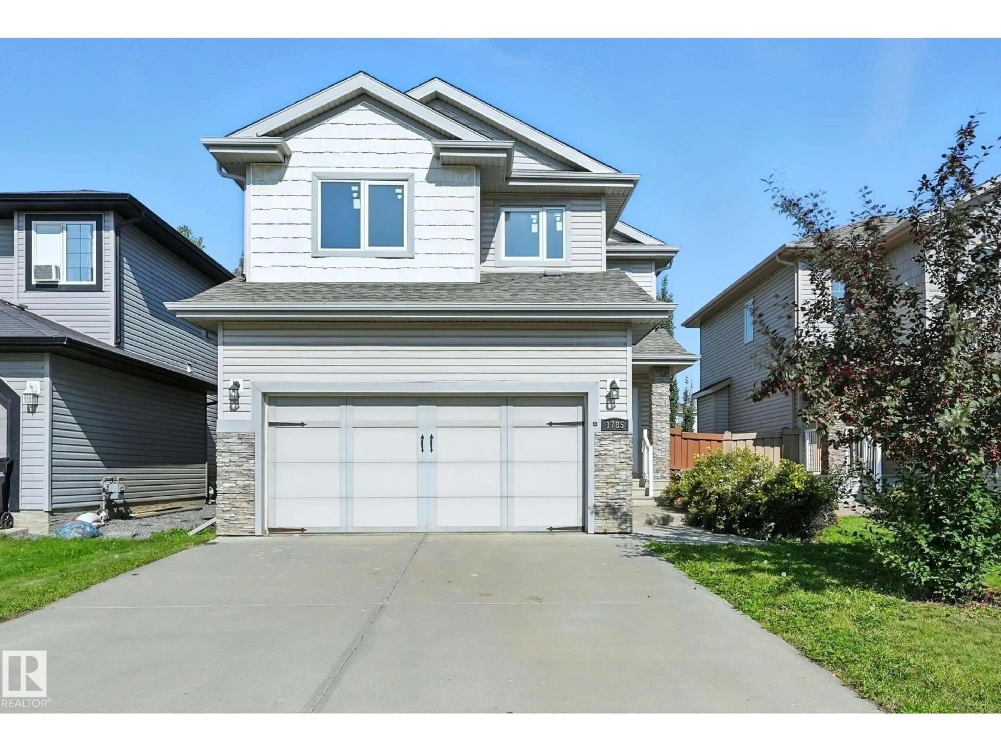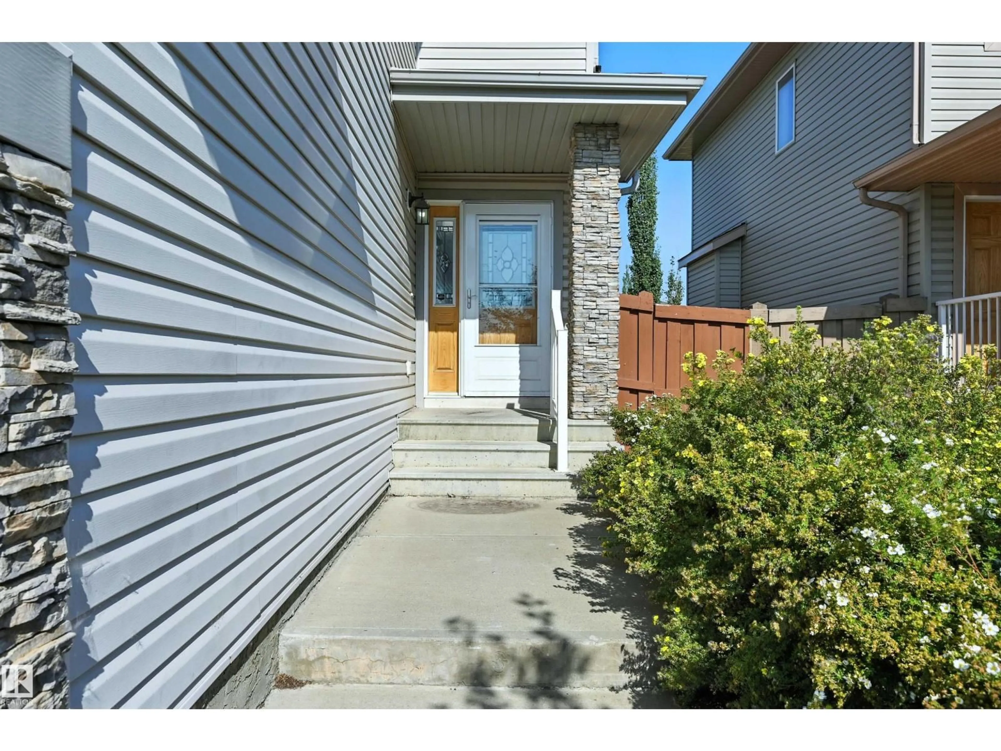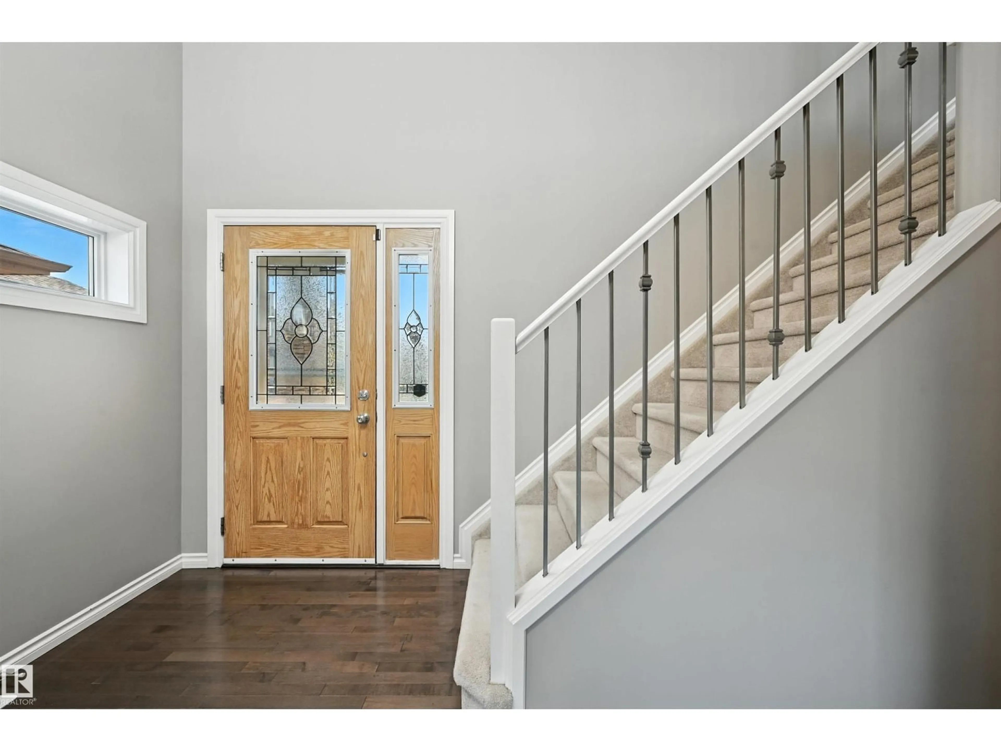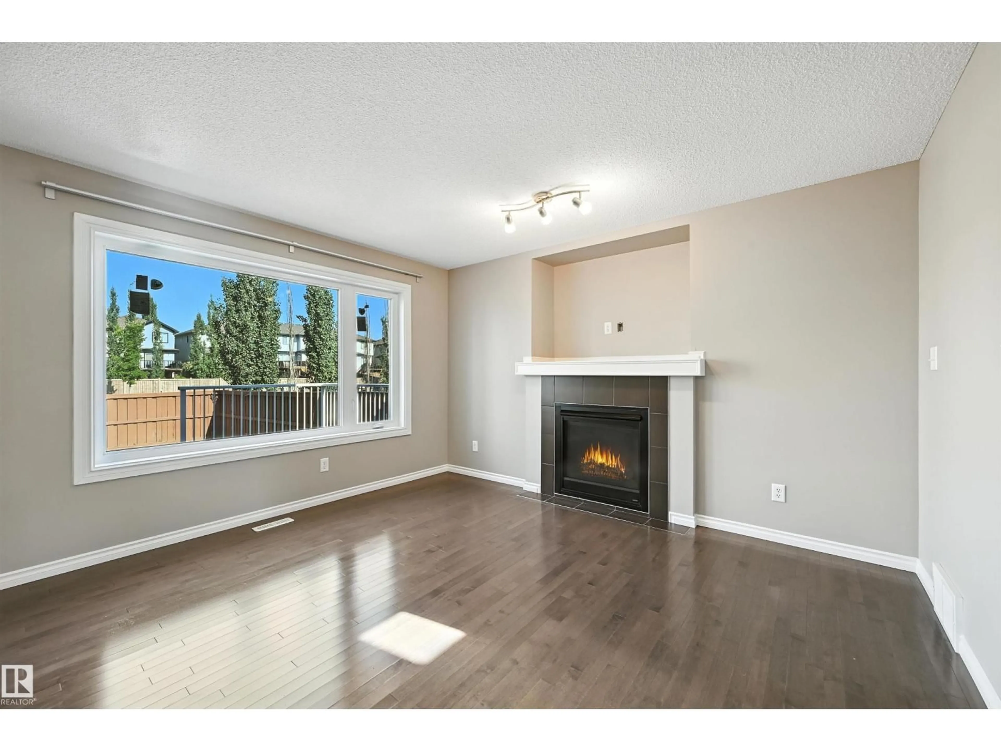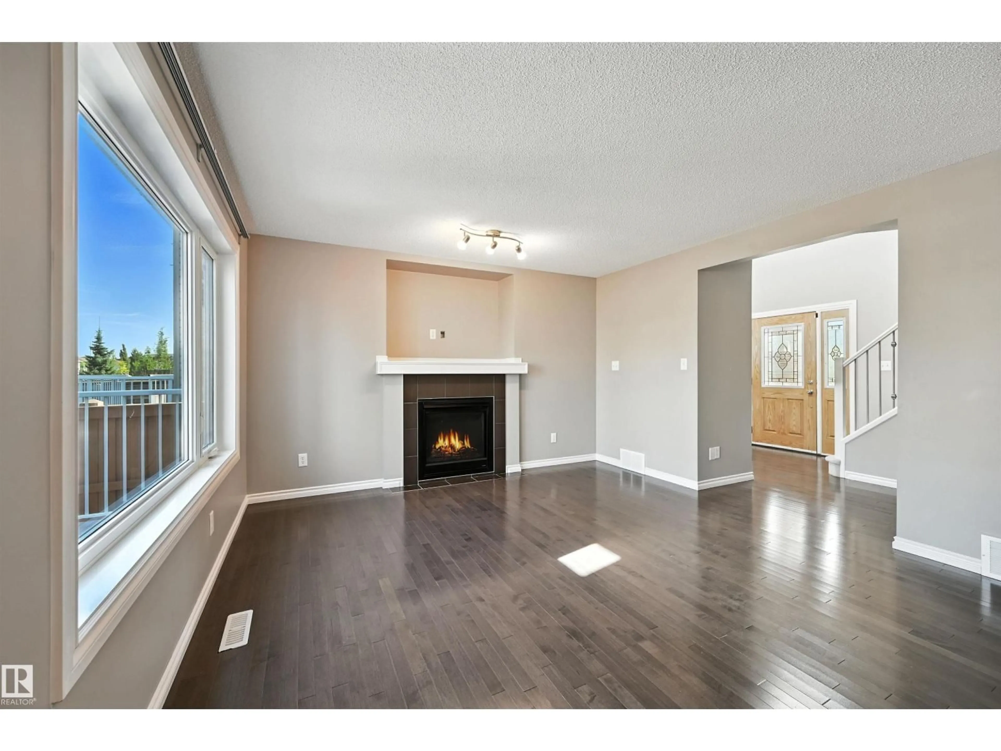1785 HAMMOND CR, Edmonton, Alberta T6M0K3
Contact us about this property
Highlights
Estimated valueThis is the price Wahi expects this property to sell for.
The calculation is powered by our Instant Home Value Estimate, which uses current market and property price trends to estimate your home’s value with a 90% accuracy rate.Not available
Price/Sqft$306/sqft
Monthly cost
Open Calculator
Description
Great value for a family home in The Hamptons! Find a vaulted foyer with plenty of natural light upon entry. Hardwood floors throughout the main level. Open concept living room with gas fireplace, dining nook and kitchen. Great place to cook and congregate with large island, stainless steel appliances and ample cabinetry! Upstairs find a large, sunny bonus room. Primary bedroom with walk-in closet and 4pc ensuite. 2 more bedrooms plus an additional 4pc bathroom complete this level. Basement awaits your touch with 2 windows and bathroom rough-ins! Huge backyard with spacious, full width deck too. Additional features include: newer windows (2022), newer hot water tank (2023), dishwasher (2024), washer (2024), and full radon mitigation installed. Immediate proximity to Anthony Henday. Nearby bus stop to Lewis Farms and WEM. Schools, grocery store, exercise, restaurants, medical, retail, etc all within the immediate area. Quick possession available! (id:39198)
Property Details
Interior
Features
Main level Floor
Living room
3.96 x 3.96Dining room
3.63 x 2.56Kitchen
3.81 x 3.6Property History
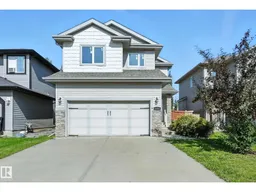 34
34
