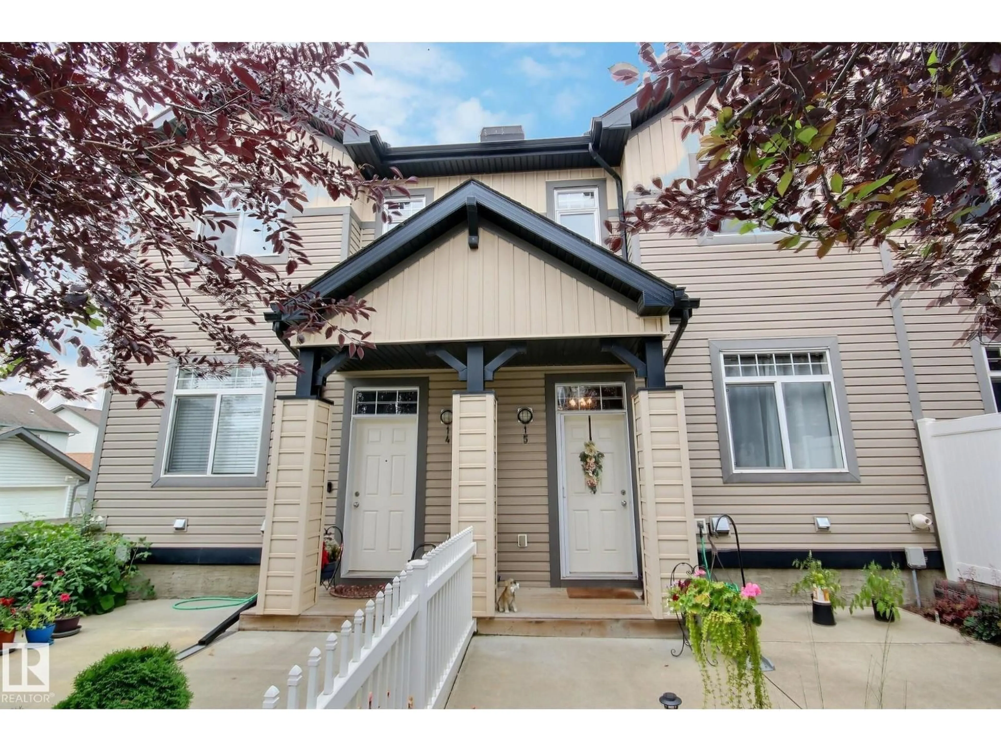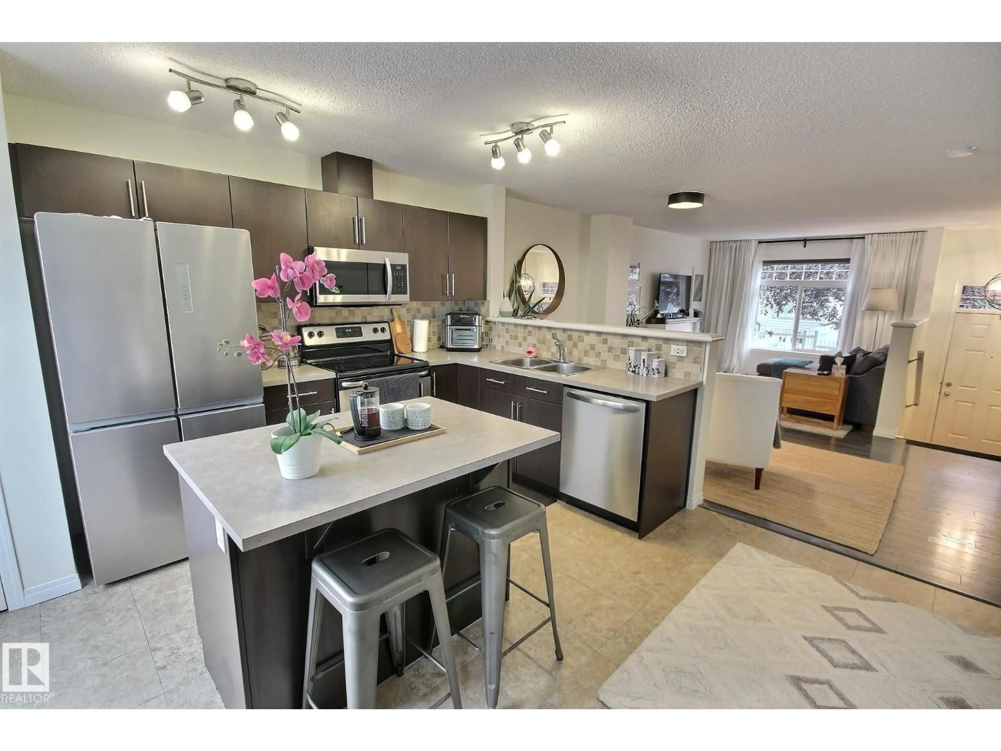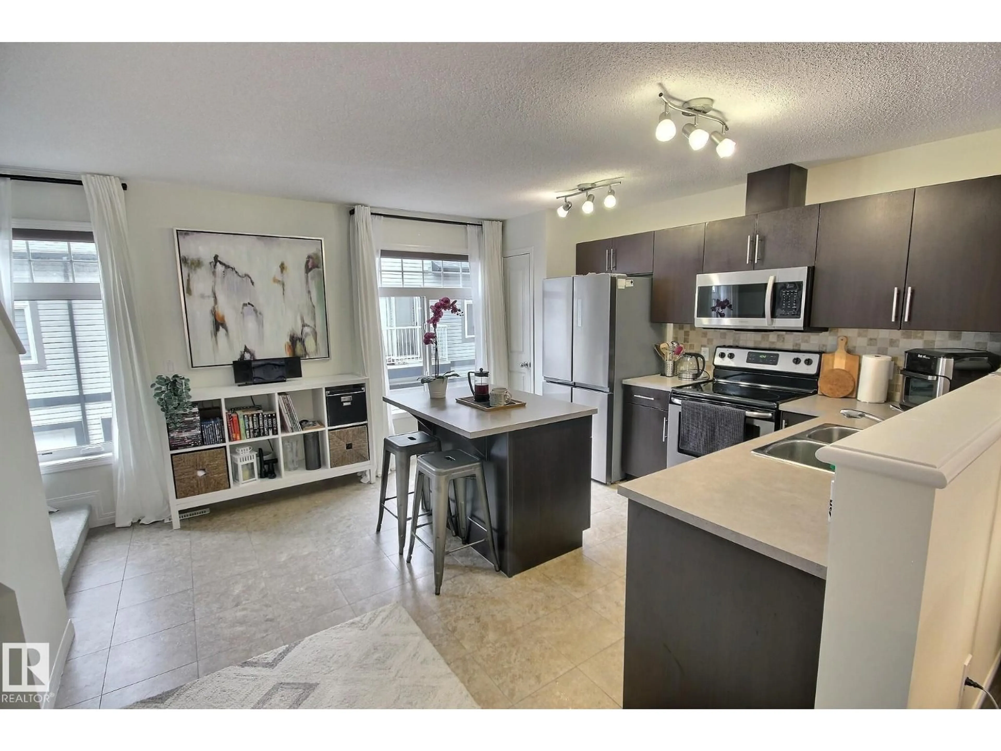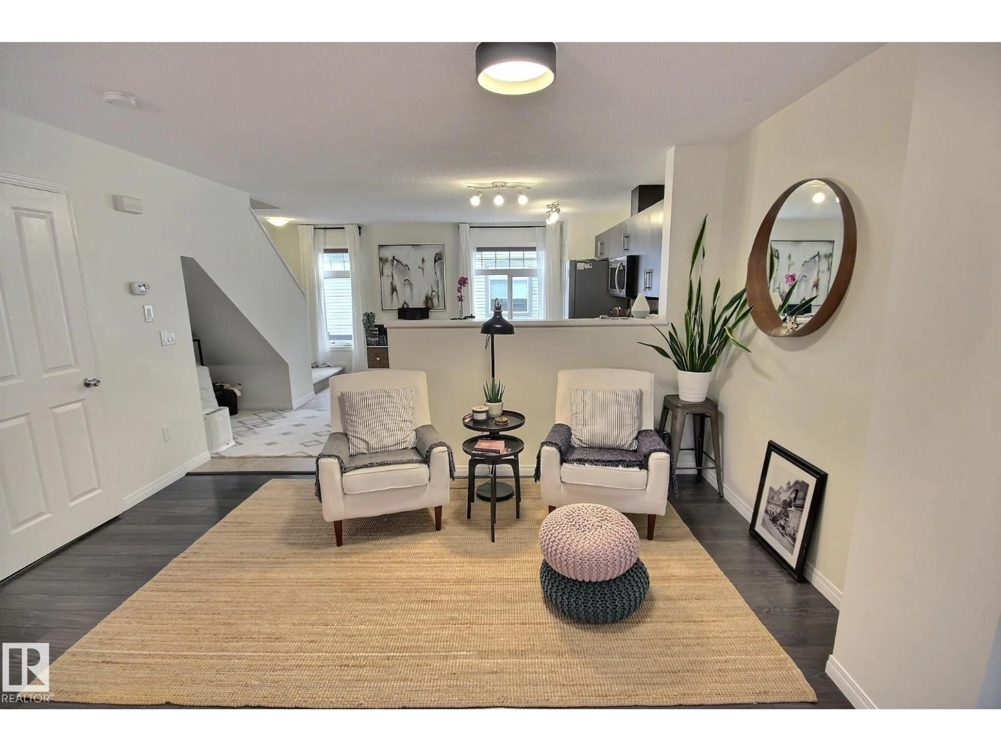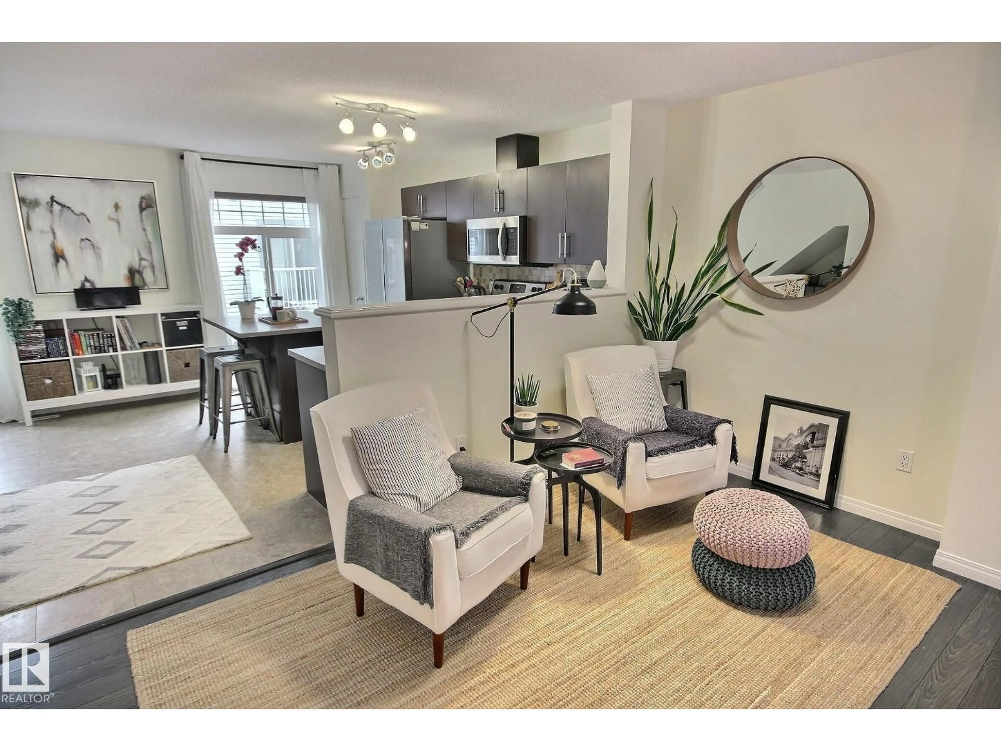#15 - 465 HEMINGWAY RD, Edmonton, Alberta T6M0J7
Contact us about this property
Highlights
Estimated valueThis is the price Wahi expects this property to sell for.
The calculation is powered by our Instant Home Value Estimate, which uses current market and property price trends to estimate your home’s value with a 90% accuracy rate.Not available
Price/Sqft$288/sqft
Monthly cost
Open Calculator
Description
This is the ONE you have been waiting for! Warmth greets you as you walk through the well maintained yard and enter this exceptional home, with pride of ownership around every corner, a comfortable living room with big window to the front yard and treed pathway, open to dining area, the kitchen is a great size with sleek dark cabinets, stainless steel appliances, an island with eating bar, a pantry and an under stair nook perfect for kids play area, storage or even small office space, 1/2 bath completes the main level, upper level boasts 3 bedrooms, primary with walk in closet and a full ensuite with 5' glass shower, the other 2 bedrooms share additional 4 piece bath with soaker tub, the lower level hosts a new HE washer/dryer set, furnace and NEW hot water tank. Freshly painted and ready for a new family, add this to your must see list. Walk to popular k-9 school, easy access to all amenities including COSTCO anchored strip mall and minutes to major connecting routes. (id:39198)
Property Details
Interior
Features
Main level Floor
Living room
Dining room
Kitchen
Condo Details
Amenities
Vinyl Windows
Inclusions
Property History
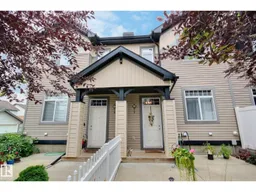 23
23
