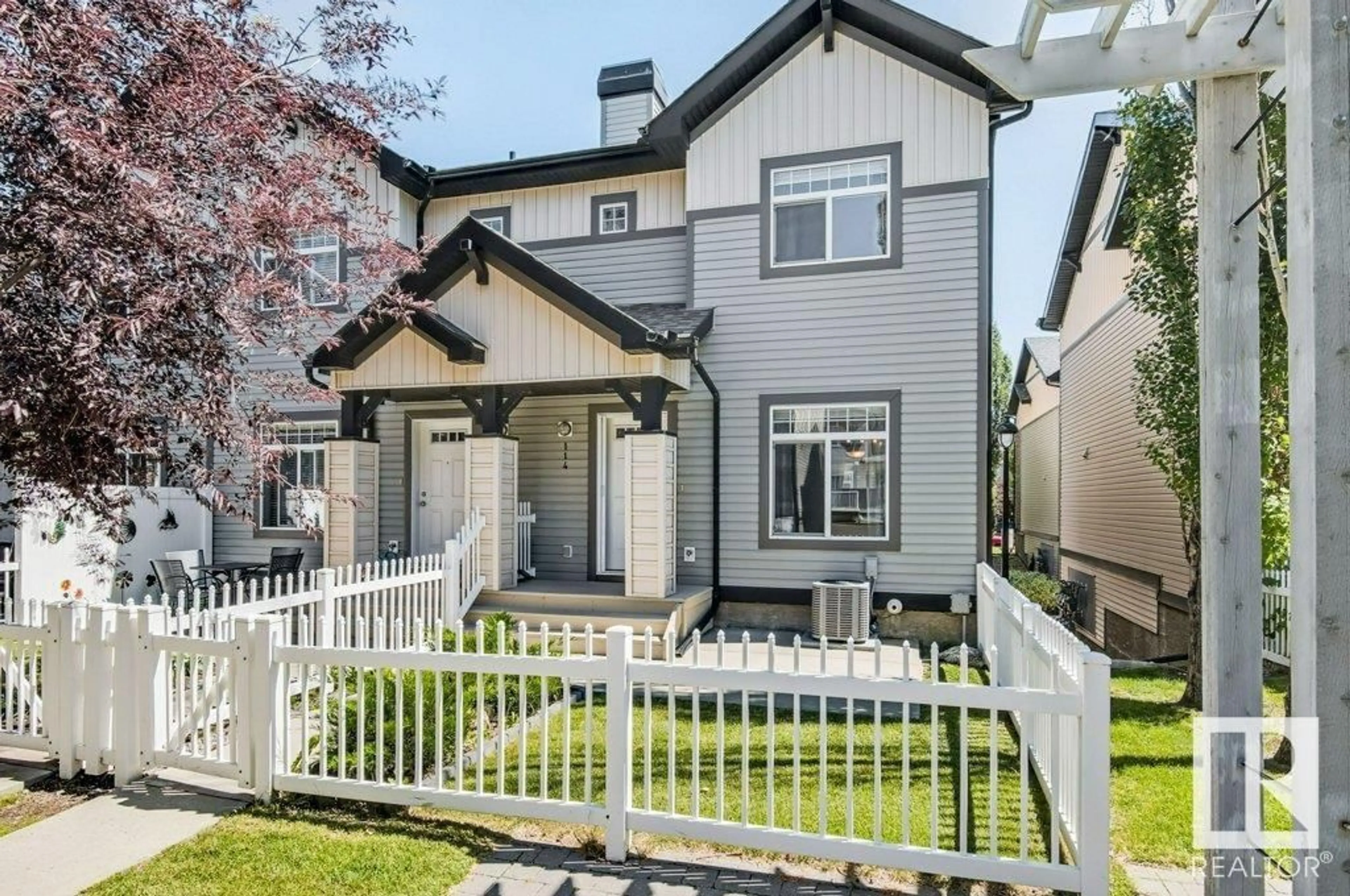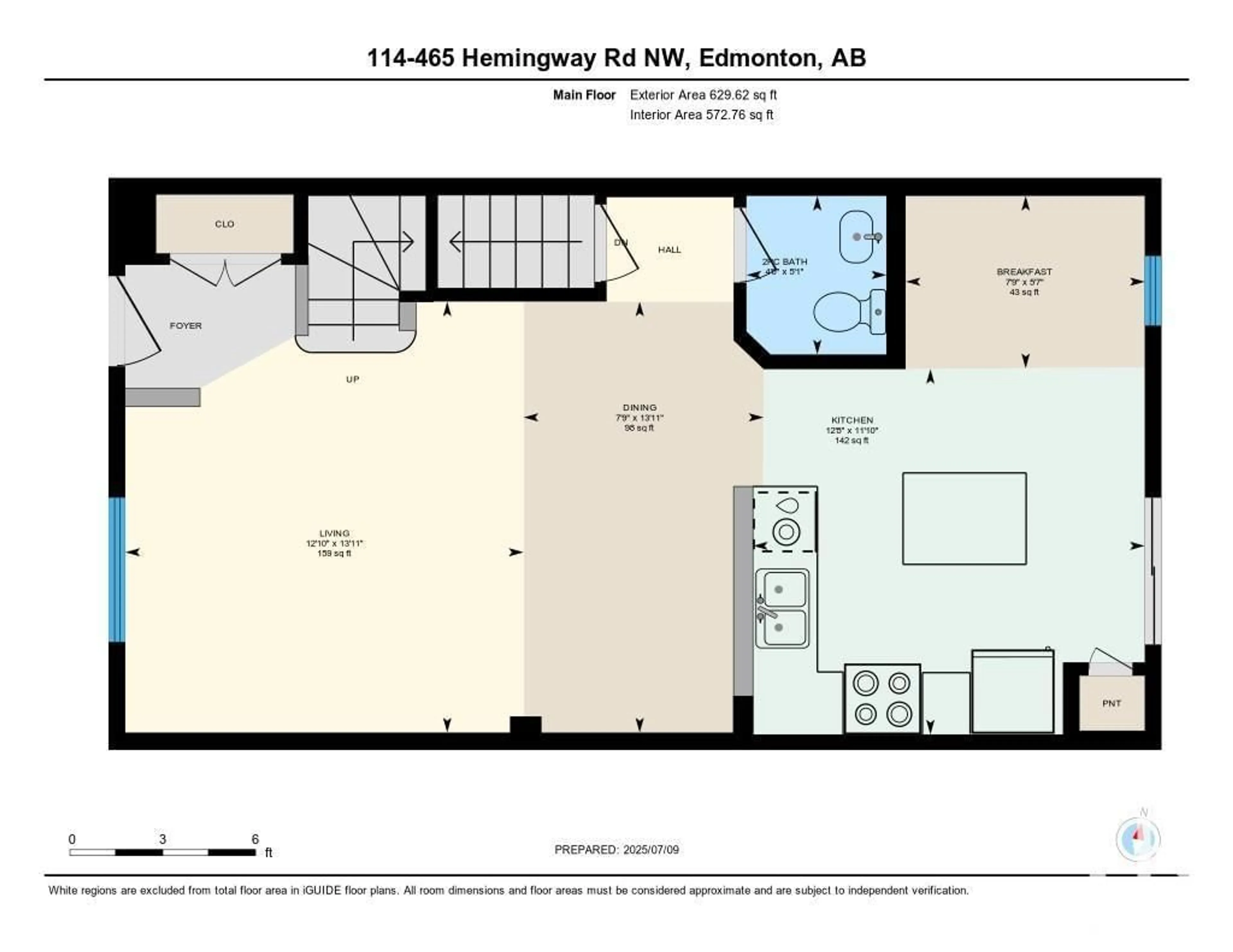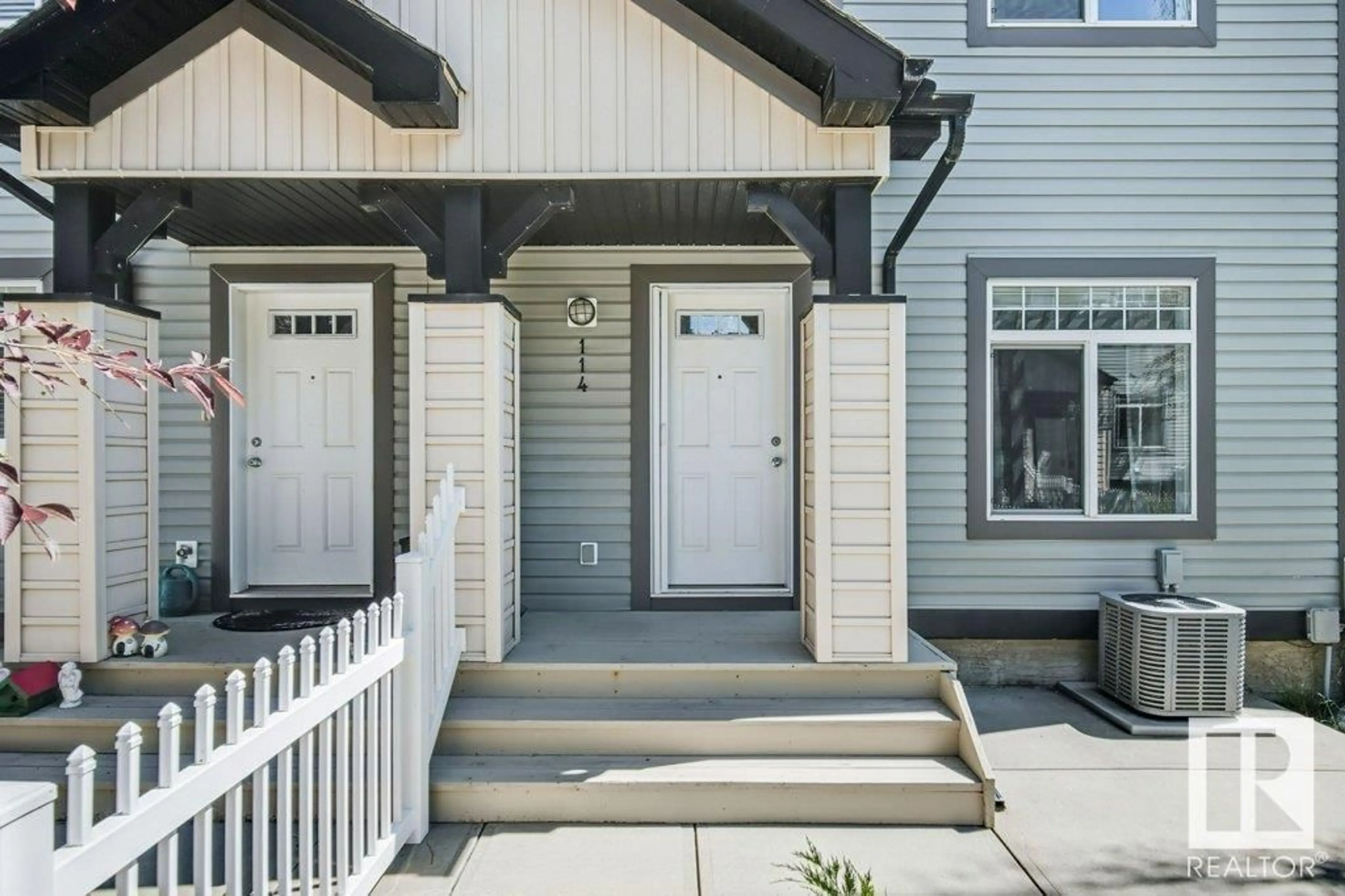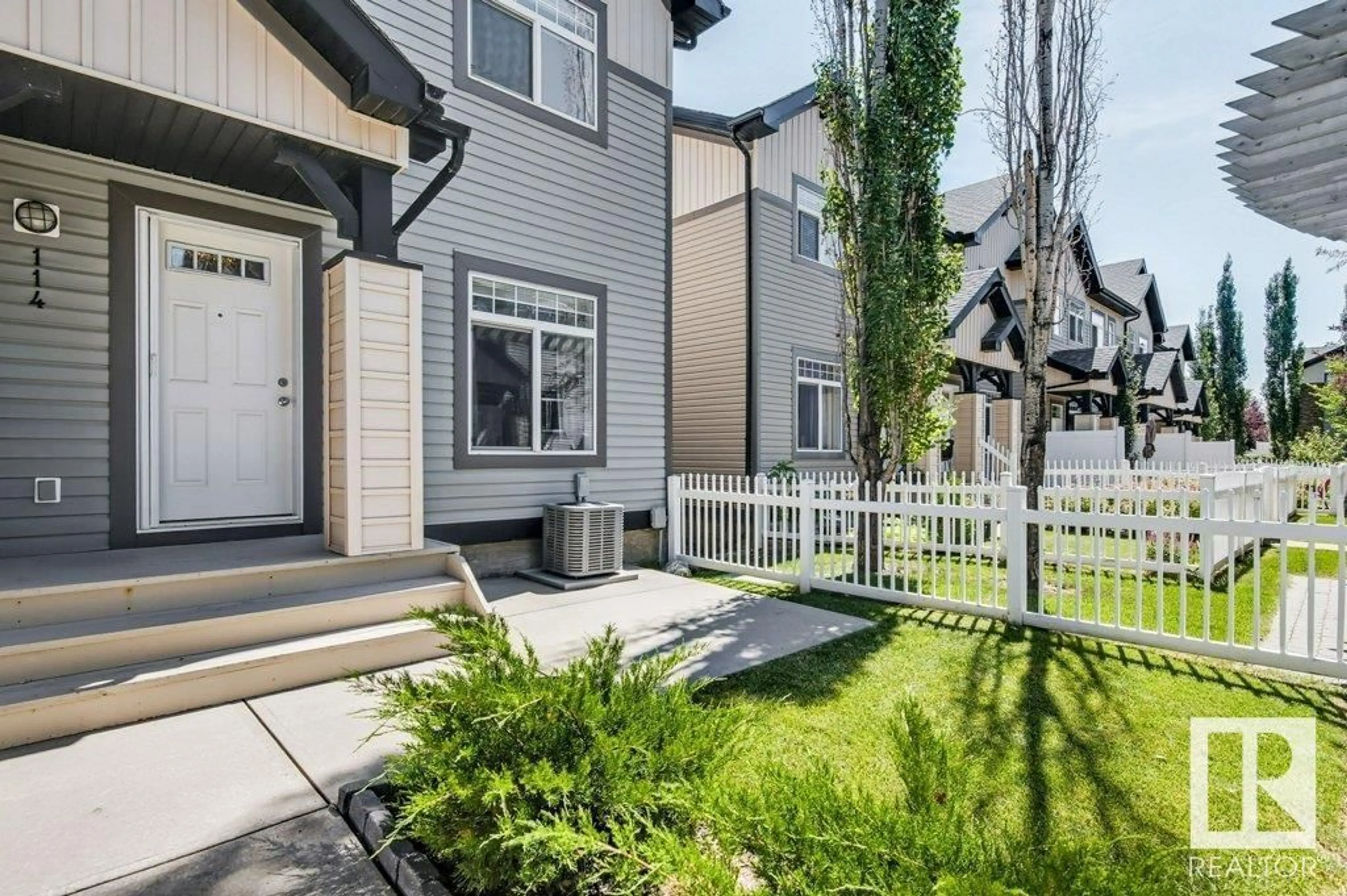#114 - 465 HEMINGWAY RD, Edmonton, Alberta T6M0J7
Contact us about this property
Highlights
Estimated valueThis is the price Wahi expects this property to sell for.
The calculation is powered by our Instant Home Value Estimate, which uses current market and property price trends to estimate your home’s value with a 90% accuracy rate.Not available
Price/Sqft$292/sqft
Monthly cost
Open Calculator
Description
Incredible AIR CONDITIONED END UNIT Townhome at Convenient Mosaic Meadows in the Hamptons! SUNNY EAST/WEST Orientation! Just Move into this Well Maintained Unit with DUAL MASTER BEDROOMS on Upper Level with Media/Tech Center Bonus Room. The Open Concept Main Floorplan is Functional and Easy to Furnish with a Natural Flow for Everyday Living! Tons of Cabinet and Countertop Space in the Island Kitchen - with Full Pantry and Breakfast Nook Area. The Living/Dining Spaces are Generous and the Large Front Window Allows for Plenty of Sunlight! Tasteful Finishes Thoughout - with LOTS OF PERSONALITY! Basement with Additional Storage and Double Attached Garage! Proactive and Well Managed Condo Board and Low Condo Fees make this one a WINNER! Close to EVERYTHING - Shopping, Schools, Parks and Access anywhere in Edmonton with the Anthony Henday Freeway! Immediate Possession Available! (id:39198)
Property Details
Interior
Features
Main level Floor
Living room
4.25 x 3.92Dining room
4.25 x 2.37Kitchen
3.6 x 3.86Condo Details
Inclusions
Property History
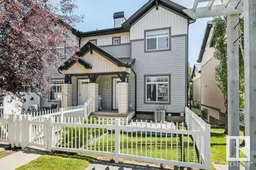 51
51
