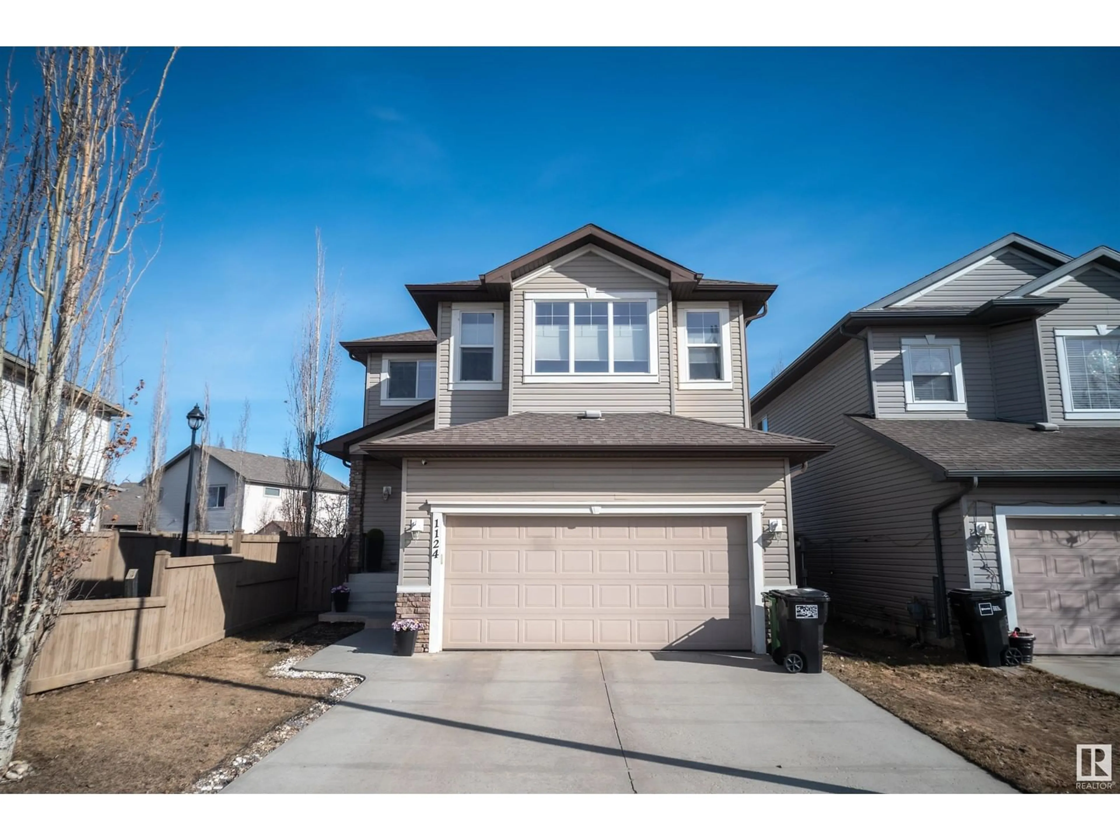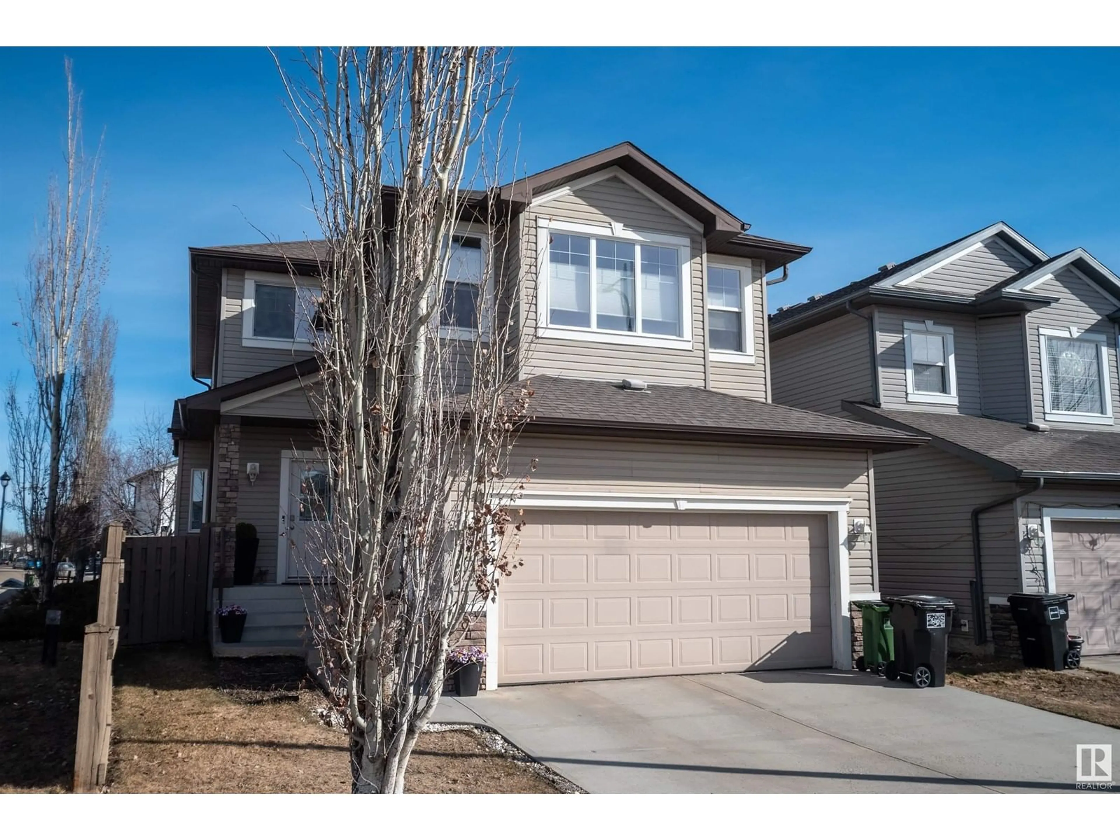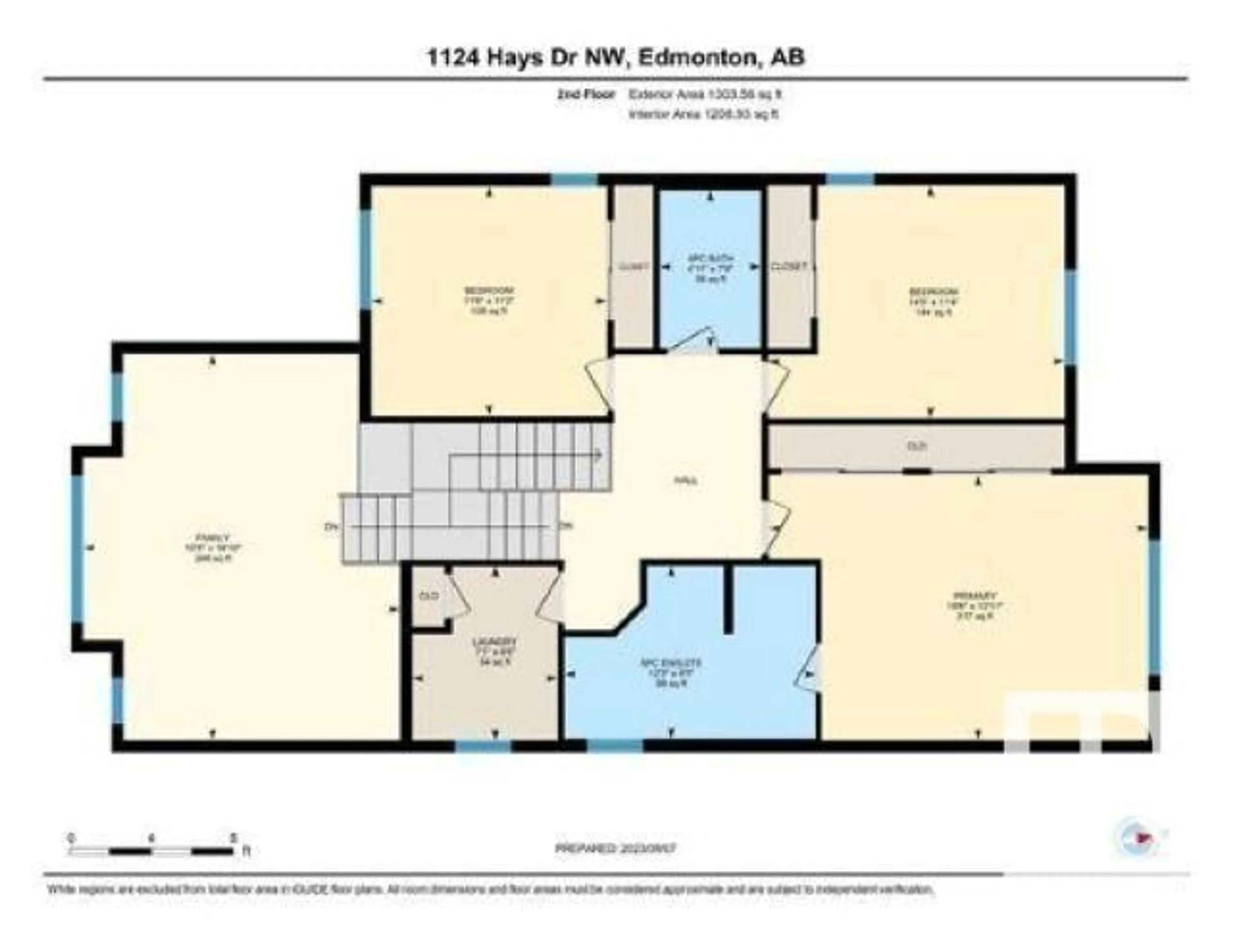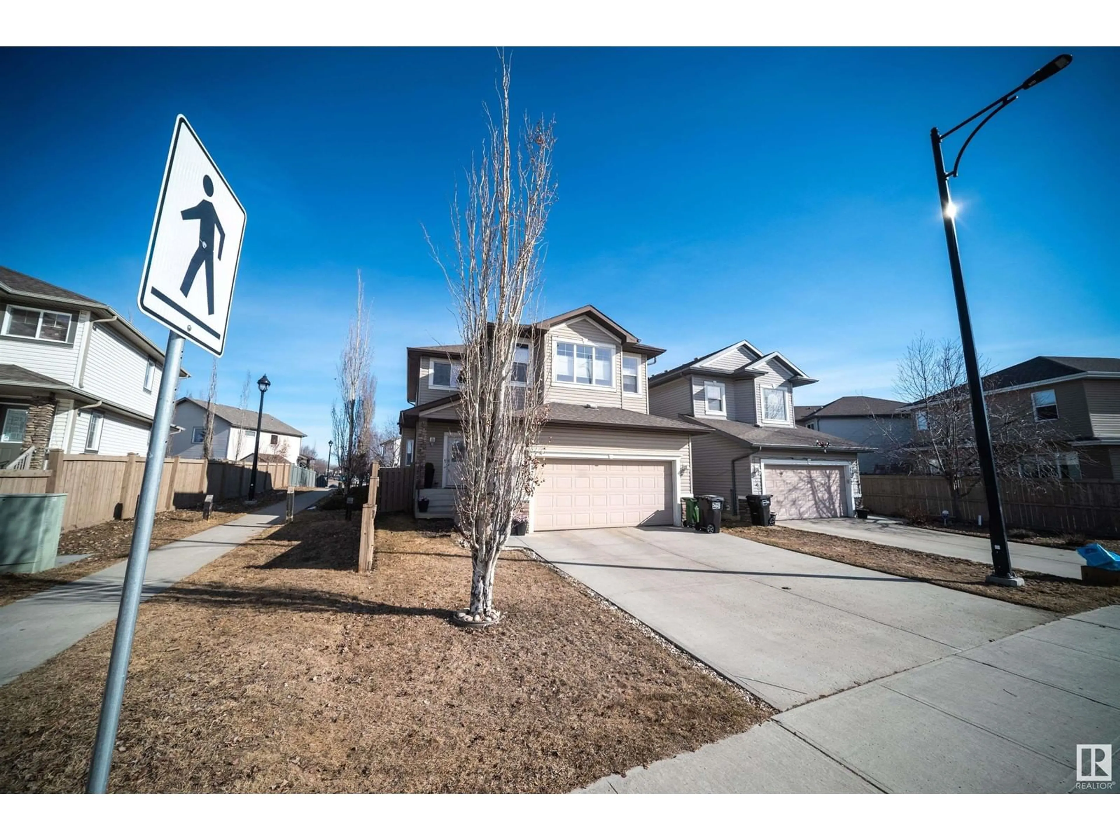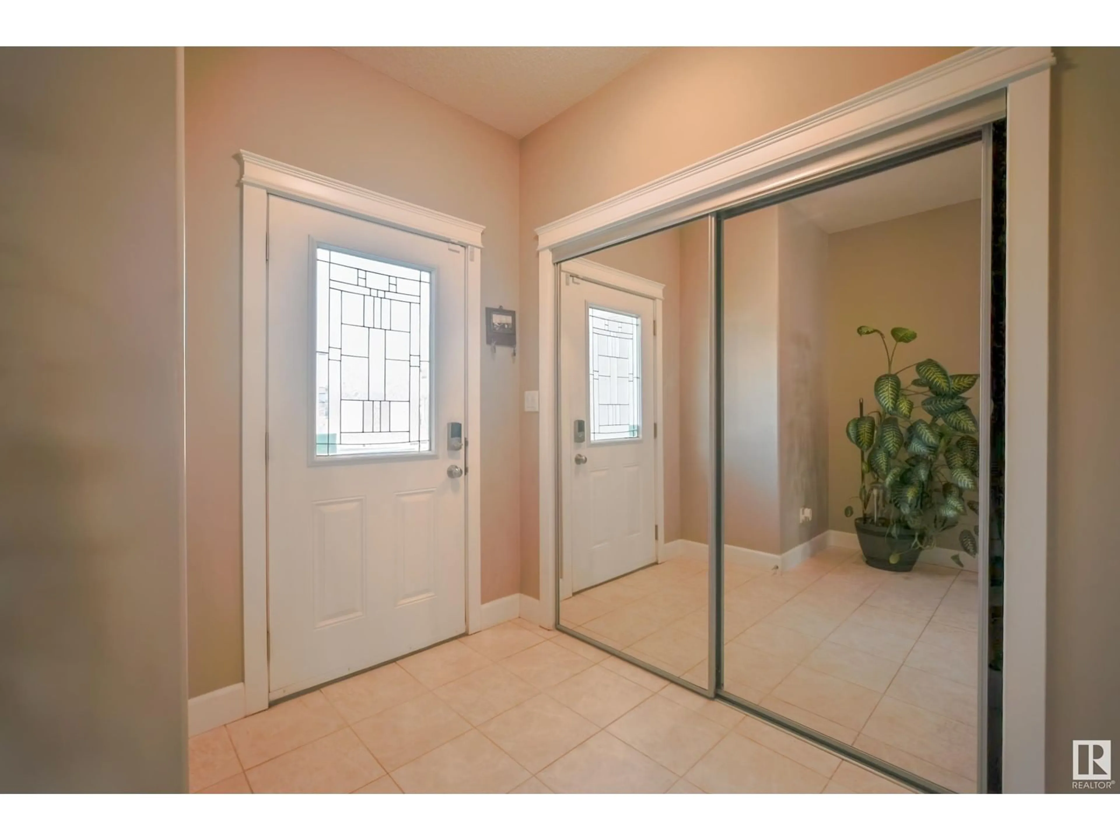1124 HAYS DR, Edmonton, Alberta T6M0M2
Contact us about this property
Highlights
Estimated ValueThis is the price Wahi expects this property to sell for.
The calculation is powered by our Instant Home Value Estimate, which uses current market and property price trends to estimate your home’s value with a 90% accuracy rate.Not available
Price/Sqft$262/sqft
Est. Mortgage$2,658/mo
Tax Amount ()-
Days On Market37 days
Description
Over 2300 sq ft Bedrock home with 9ft ceilings on all three floors. New Furnace. Main floor has office space, living room with gas fireplace, kitchen and dining with ceramic tiles and hardwood. Kitchen has ceramic back splash, granite counter tops with raised breakfast bar and walk through pantry. Stainless steel appliance - fridge and stove are new. There is 2pc bathroom on the main floor. Nice size dining area leading to the deck with sliding doors. Deck has gas line. Huge yard and is very well maintained. Upstairs has three bedrooms. Master has his and hers closet space with 5 pc. ensuite. Two other bedrooms are big size. Bonus room is on the other side with big windows. There is also another 4pc. bathroom. You can walk to bus stop and all amenities. Close to anthony henday. Park in front of the house which is a bonus. (id:39198)
Property Details
Interior
Features
Main level Floor
Living room
4.2 x 4.9Dining room
3.9 x 3Kitchen
3.99 x 4.04Den
2.742 x 2.7Property History
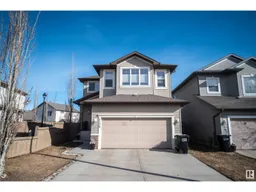 52
52
