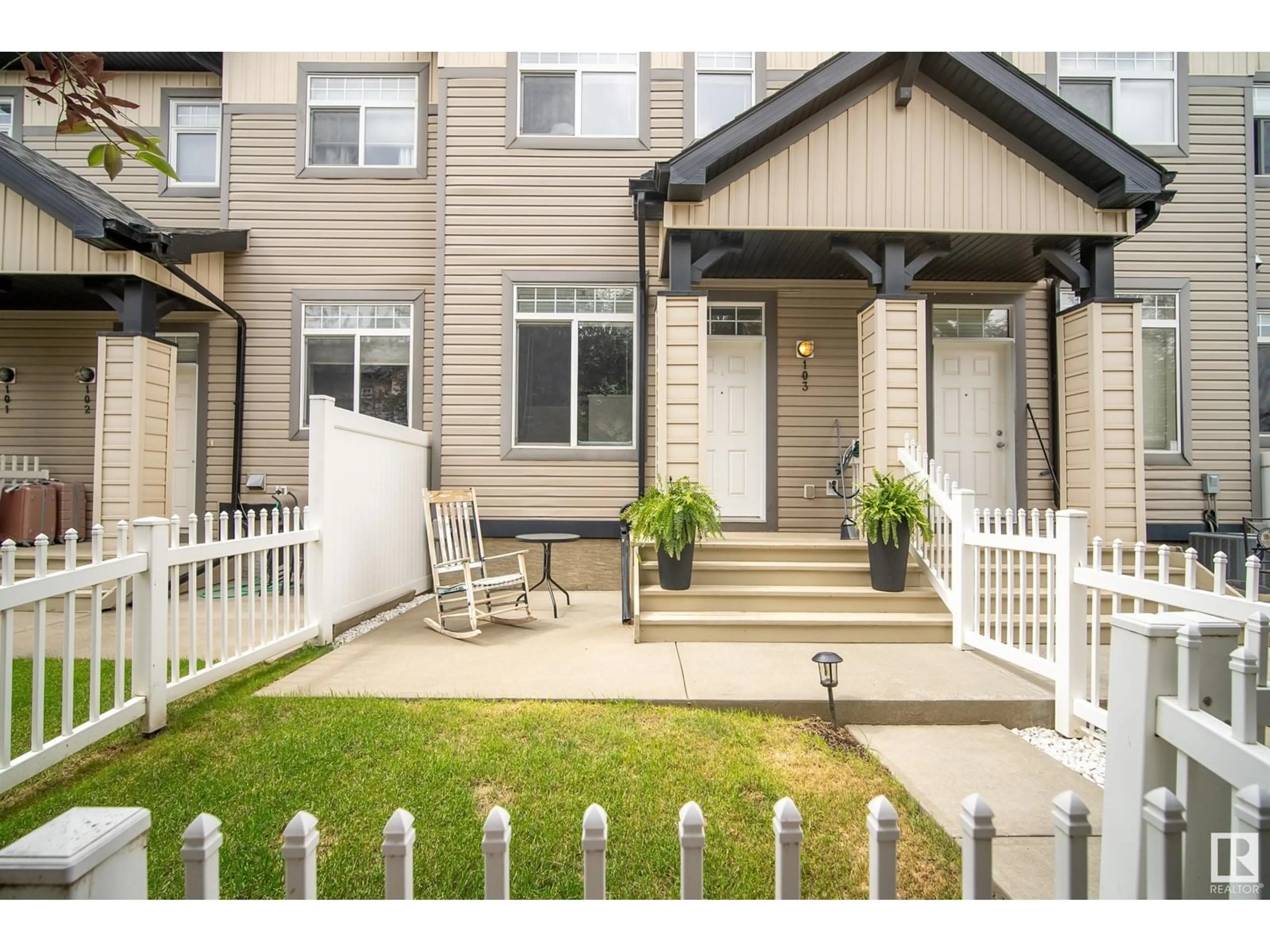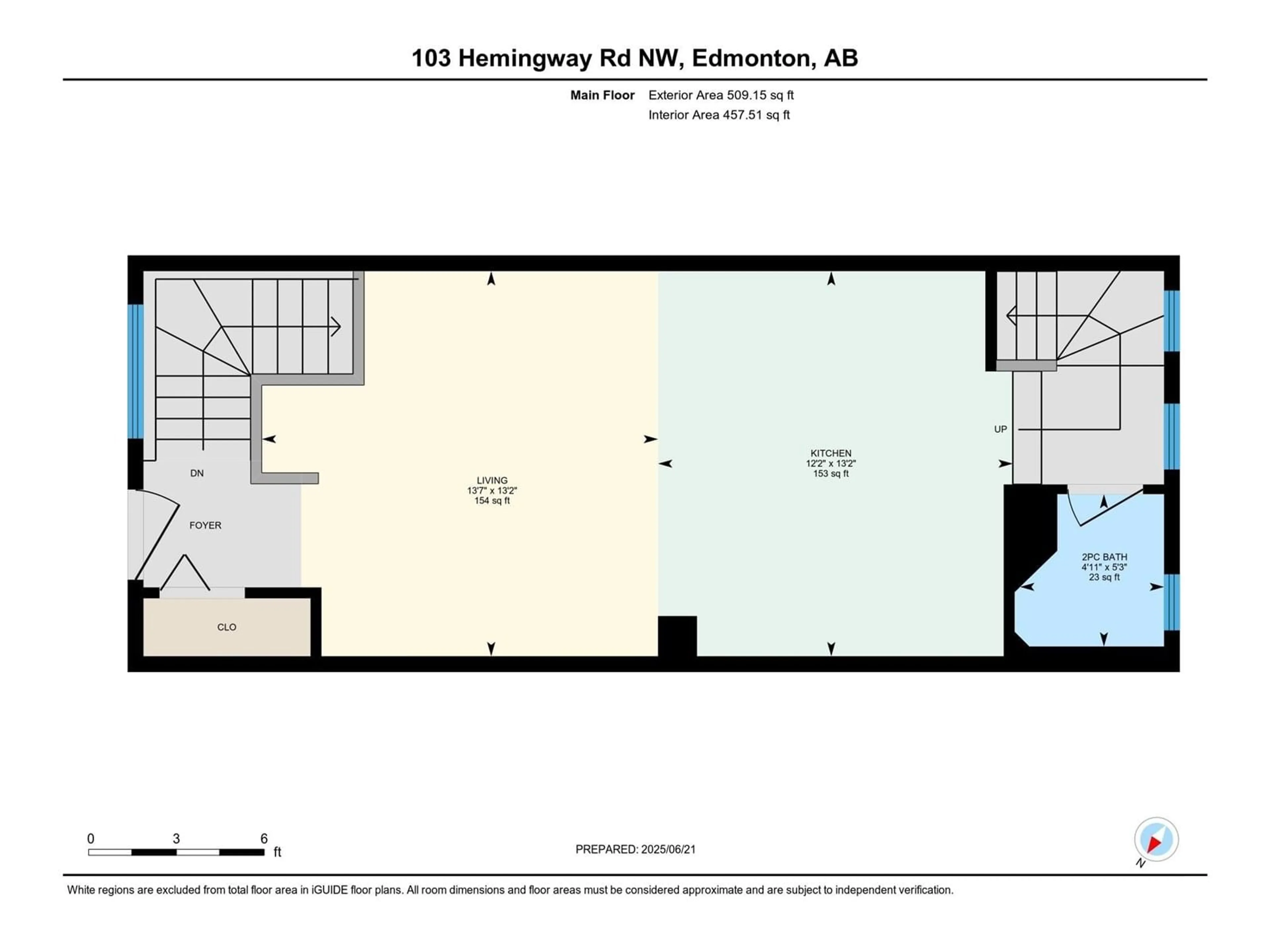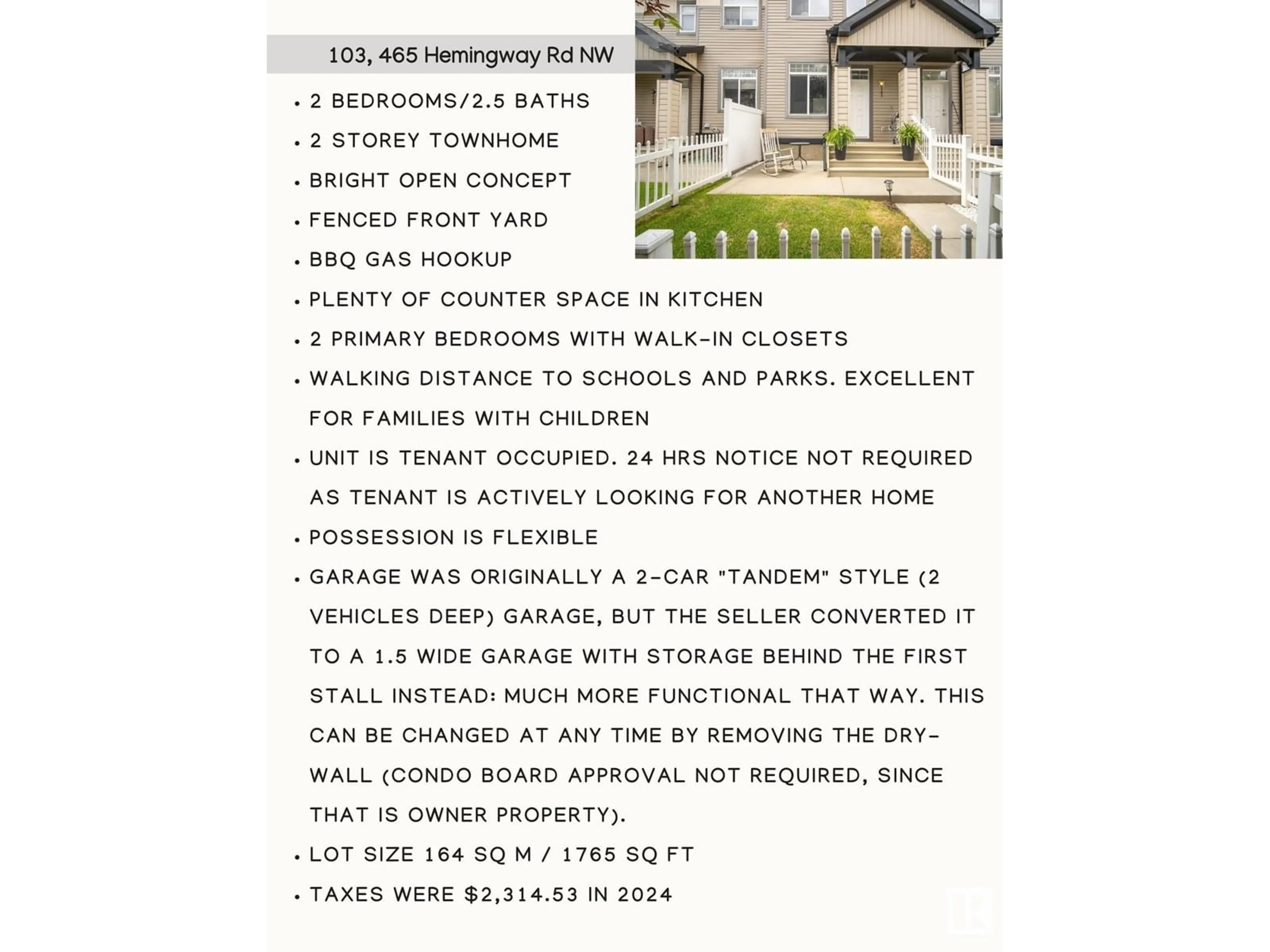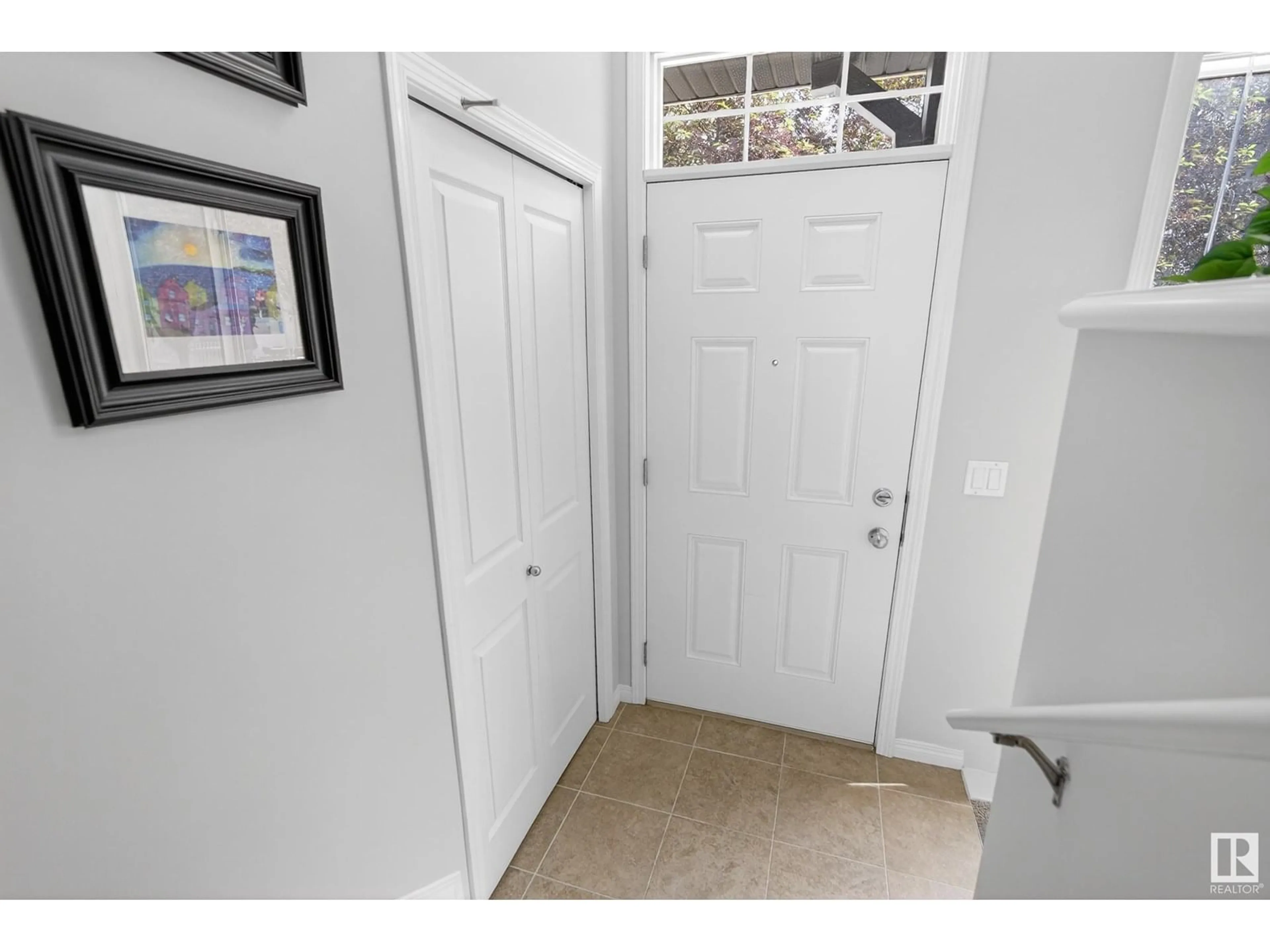#103 - 465 HEMINGWAY RD, Edmonton, Alberta T6M0J7
Contact us about this property
Highlights
Estimated valueThis is the price Wahi expects this property to sell for.
The calculation is powered by our Instant Home Value Estimate, which uses current market and property price trends to estimate your home’s value with a 90% accuracy rate.Not available
Price/Sqft$289/sqft
Monthly cost
Open Calculator
Description
This 2 Storey home is ideal for those who prefer 2 large primary bedrooms instead of 3 smaller ones - the same square footage, but larger bedrooms. 2.5 baths. Bright open concept living space. Front door opens tree-lined path. Fenced front yard. Front porch has gas hookup & space for patio set. Main has bright kitchen w/eat up bar & ample counter space. Open concept dining area & living rm. 2 piece bath on main floor. Both primary bedrooms have walk-in closets, 1 bedroom has it's own ensuite. Bottom floor/basement has storage space, laundry, & access to drywalled/insulated oversized garage. Close to Winterburn Costco, new rec centre in Secord (opens 2026), River Cree Convention Ctr, incoming LRT station & schools. Low condo fees $276/mo. Taxes $2,540/yr. Garage is 1.5 car wide, ideal for SUV. The garage has a nice work-bench area at the side, which could also be used for bike storage/motorcycle parking. A lovely bonus of this home is the large storage room behind the garage, which is unique to this home. (id:39198)
Property Details
Interior
Features
Main level Floor
Living room
4.01 x 4.13Kitchen
4.01 x 3.7Condo Details
Inclusions
Property History
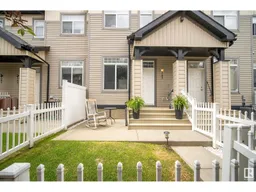 36
36
