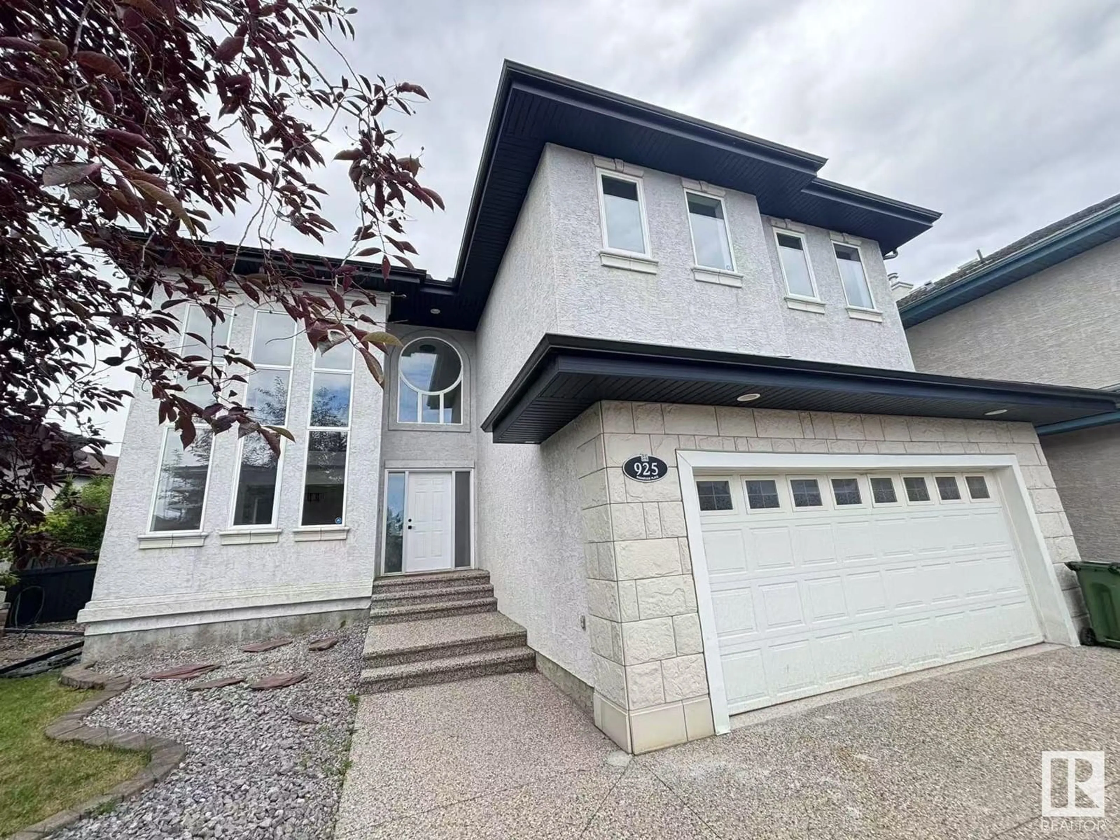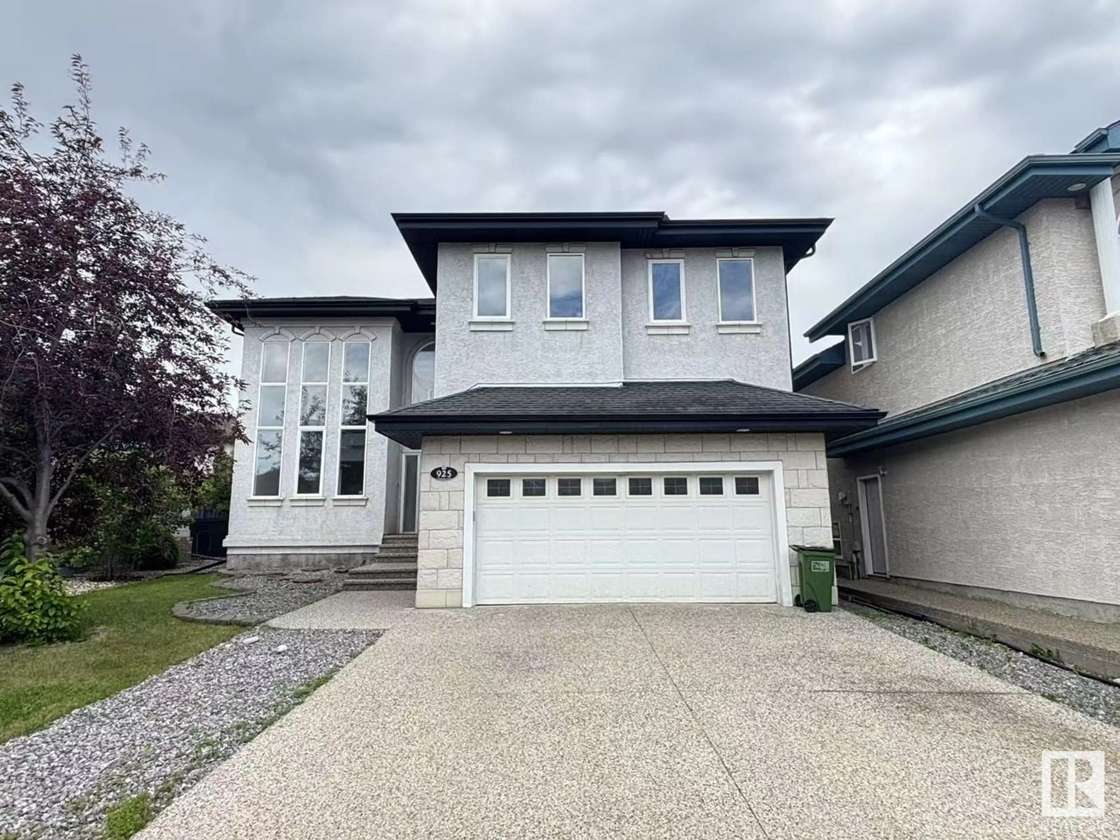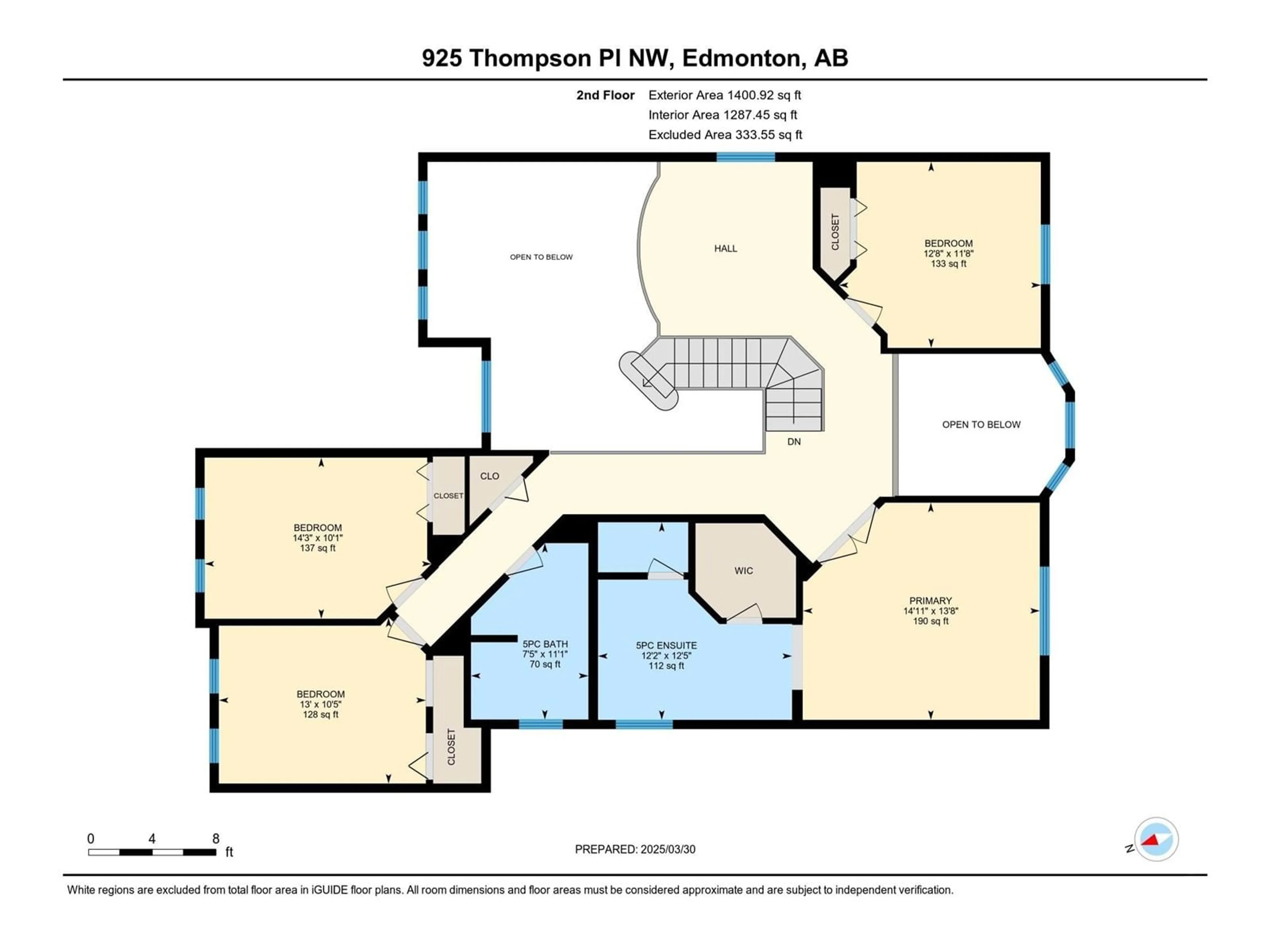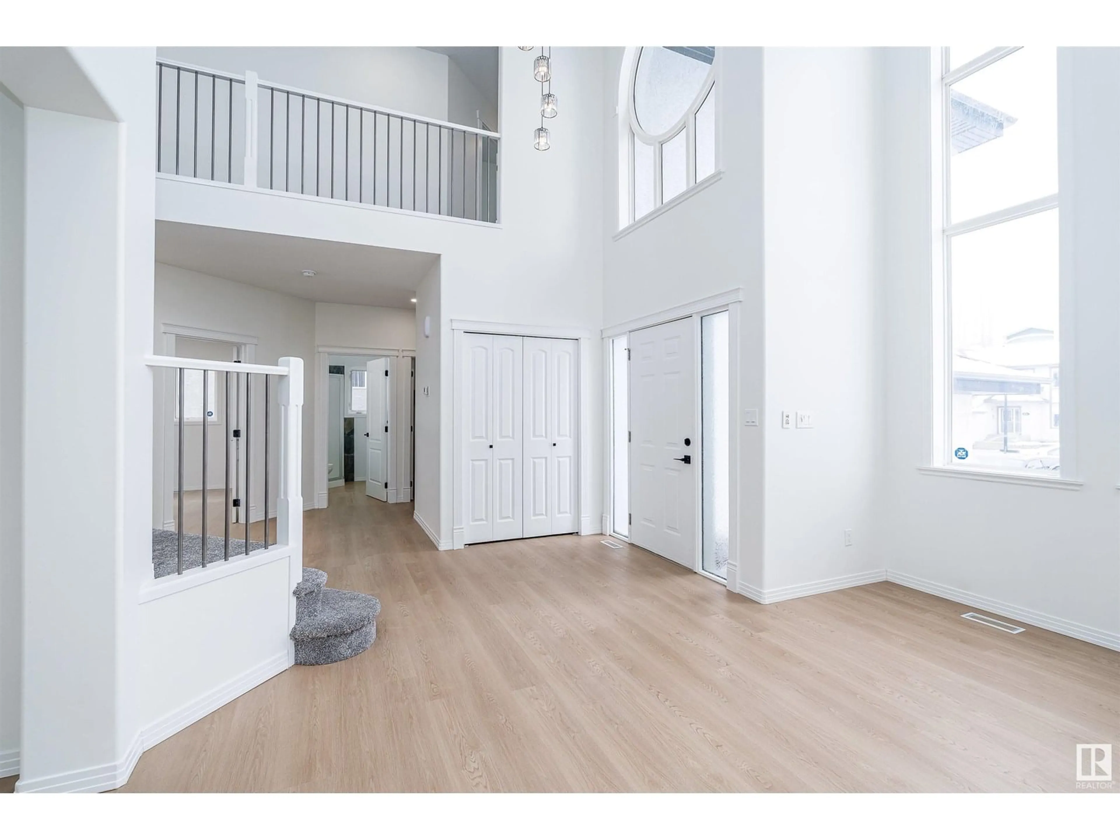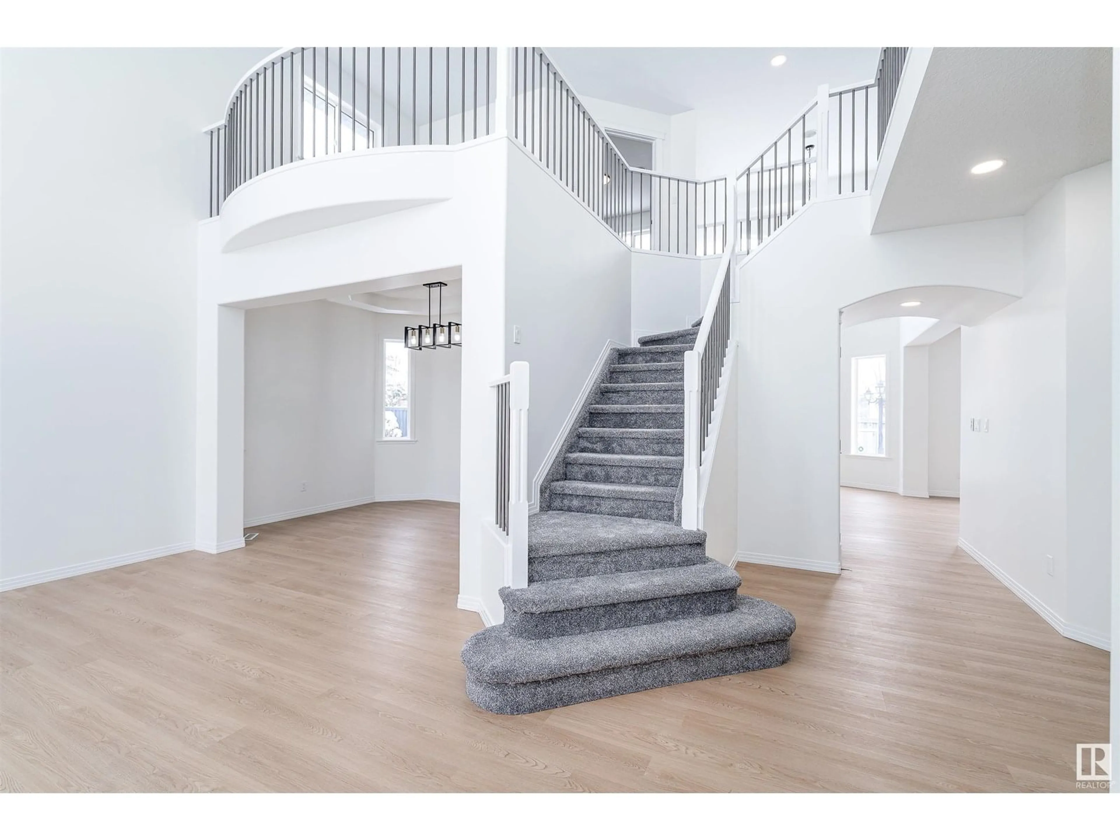Contact us about this property
Highlights
Estimated valueThis is the price Wahi expects this property to sell for.
The calculation is powered by our Instant Home Value Estimate, which uses current market and property price trends to estimate your home’s value with a 90% accuracy rate.Not available
Price/Sqft$275/sqft
Monthly cost
Open Calculator
Description
Over $150,000 invested in high-end renovations over the past four months—this remodelled gem is a rare find! Nestled in a mature, family-friendly neighbourhood near top-rated schools and a vibrant rec centre, this home blends modern luxury with timeless charm. Enjoy the feel of a brand-new home with brand-new appliances, an elegant primary suite featuring a private 5-piece ensuite, plus FOUR additional spacious bedrooms and TWO full bathrooms—perfect for growing families, home offices, or welcoming guests. The bright south-facing backyard floods the living areas and bedrooms with natural light, while the unfinished basement, also sunlit, offers limitless potential for your custom design. Don’t miss this turn-key opportunity in one of the area’s most desirable locations! (id:39198)
Property Details
Interior
Features
Main level Floor
Living room
Dining room
Kitchen
Family room
Property History
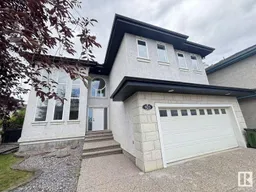 42
42
