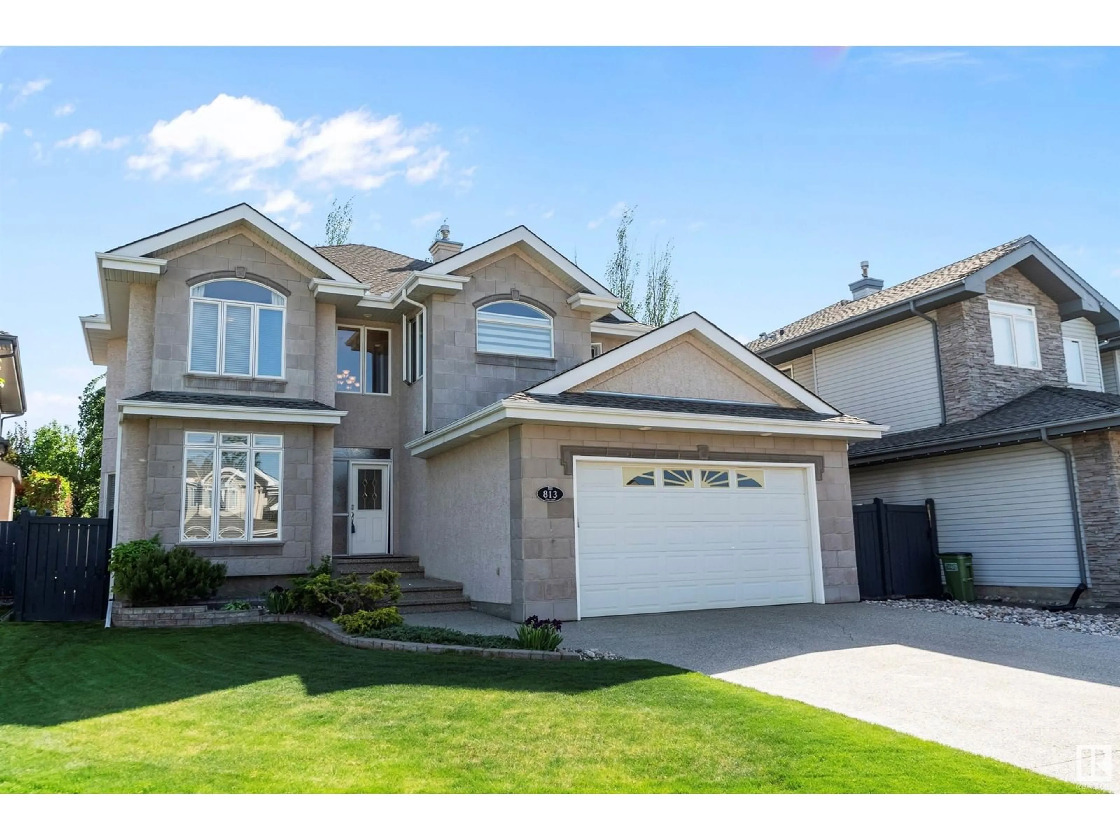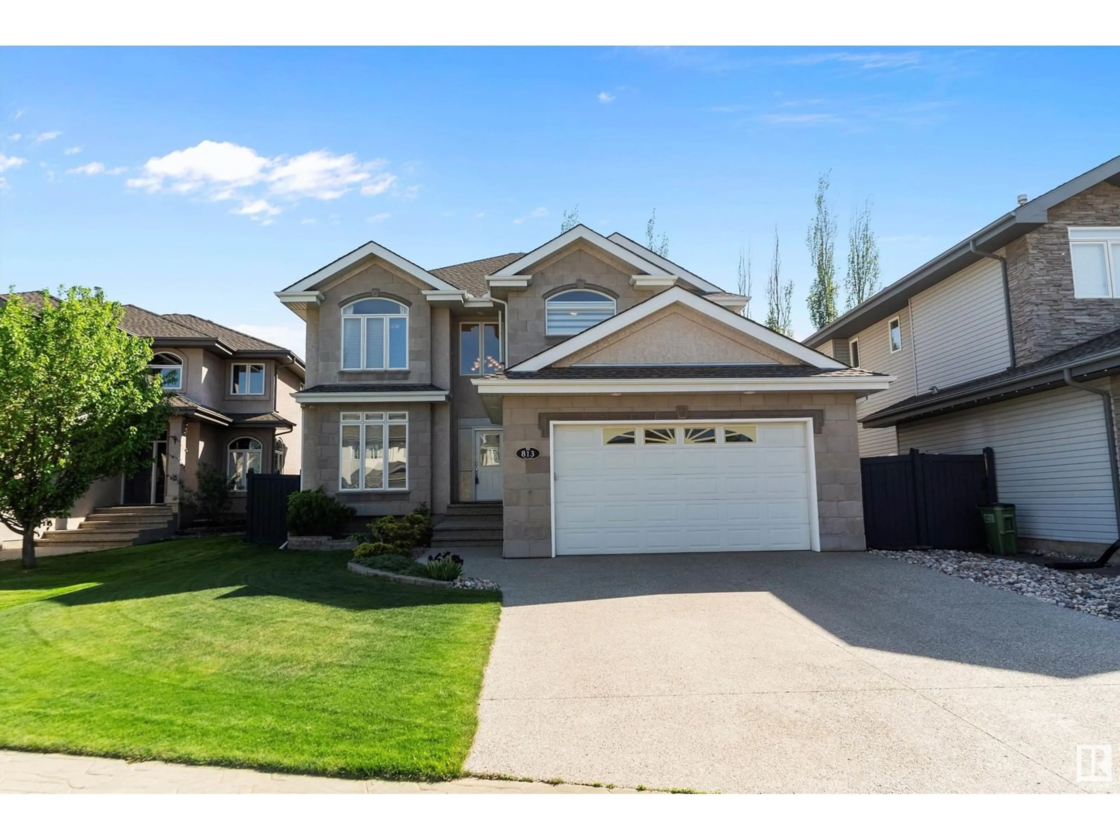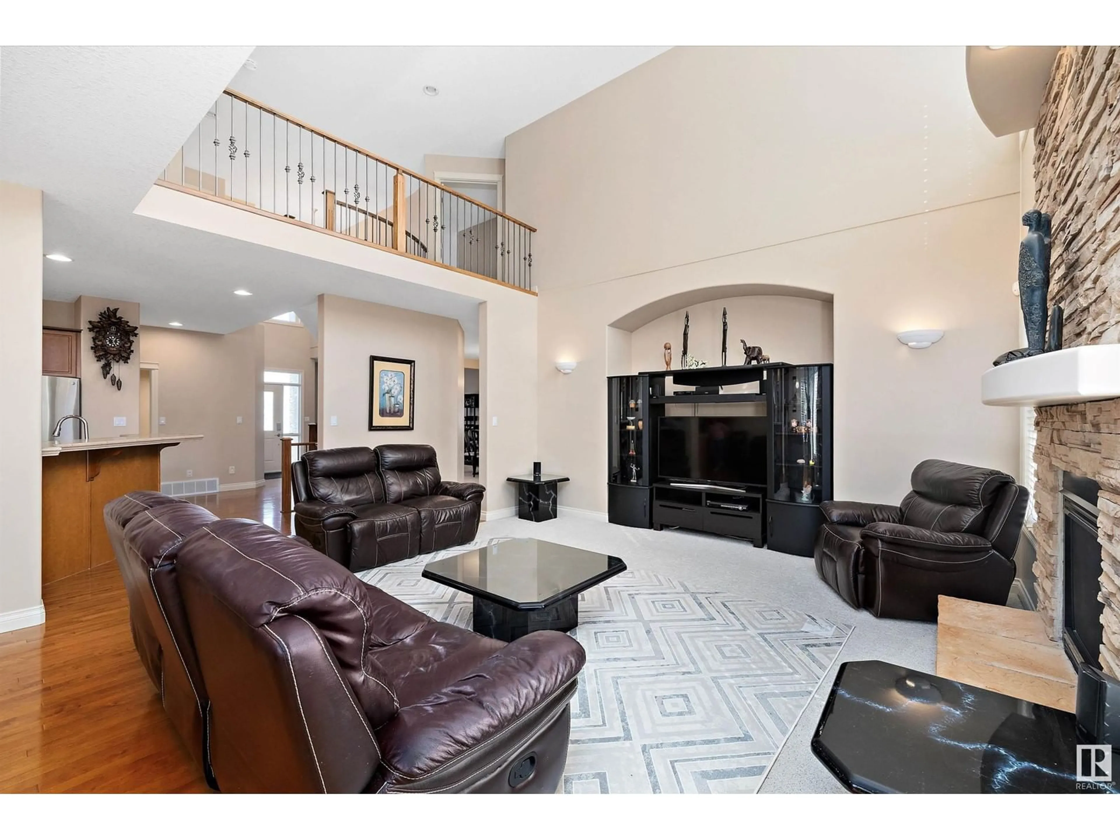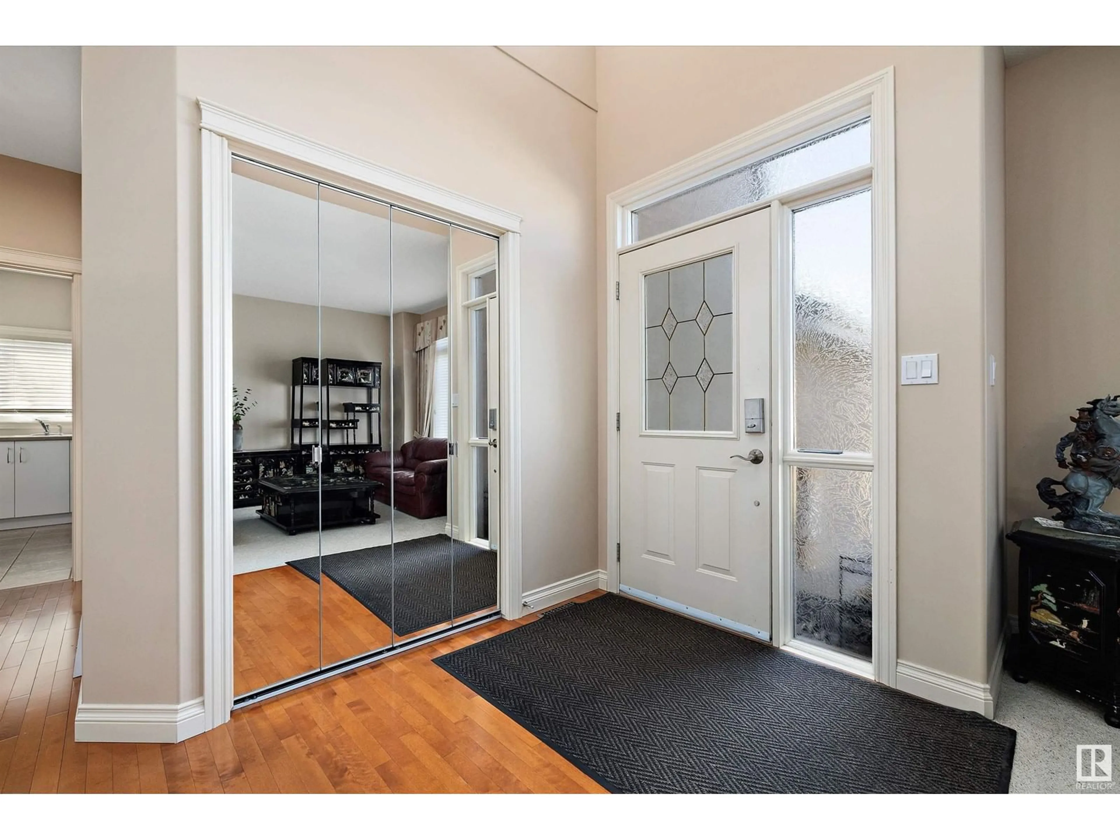813 TODD CO, Edmonton, Alberta T6R3C6
Contact us about this property
Highlights
Estimated ValueThis is the price Wahi expects this property to sell for.
The calculation is powered by our Instant Home Value Estimate, which uses current market and property price trends to estimate your home’s value with a 90% accuracy rate.Not available
Price/Sqft$301/sqft
Est. Mortgage$3,758/mo
Tax Amount ()-
Days On Market2 days
Description
Meticulously maintained & exceptionally executive 2-storey in the the prestigious community of Terwillegar Gardens. This 2900+sqft Ace Lange home impresses with 5(4+1) bedrms, 3.5 bathrms, an oversized double attached garage, and a F/F basement. The main flr captivates with an open-to-above in both the main entrance and sunny great rm, stunning curved staircase w/ iron rod spindles, office w/ french doors, and additional family rm. Well appointed kitchen provides plenty of courterspace & storage ft. S/S appliances, large island, and walkthrough pantry. A main flr laundry connects to the oversized (23.5'x21.3') garage. Upstairs is a luxurious primary suite w/ vaulted ceilings, a 5pc ensuite, and walk-in closet. There's also 3 well-sized junior rooms w/ a jack&jill 4pc bath. The basement is completed with 5th bedroom, 4pc bath, cold room, massive rec room, and flex space (can be converted to 6th bedrm). The privately treed, SW facing backyard offers daylong sunlight best enjoyed on the lrg composite deck. (id:39198)
Property Details
Interior
Features
Main level Floor
Living room
4.2 x 3.51Dining room
3.27 x 3.89Kitchen
4.1 x 4.02Family room
4.84 x 4.85Property History
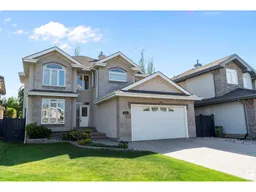 73
73
