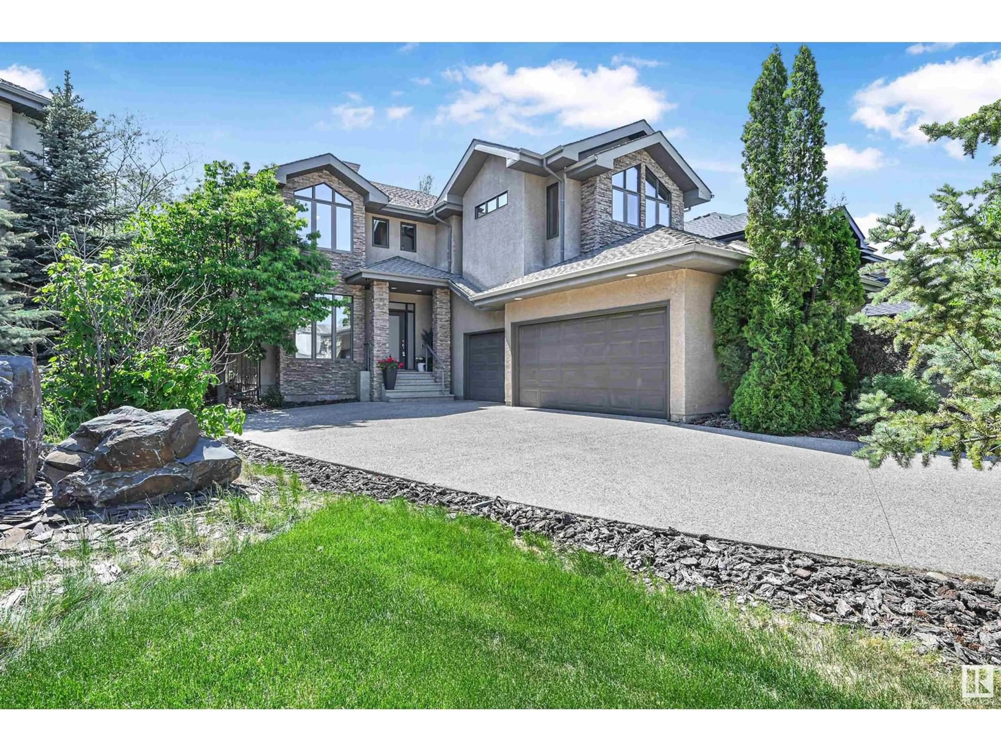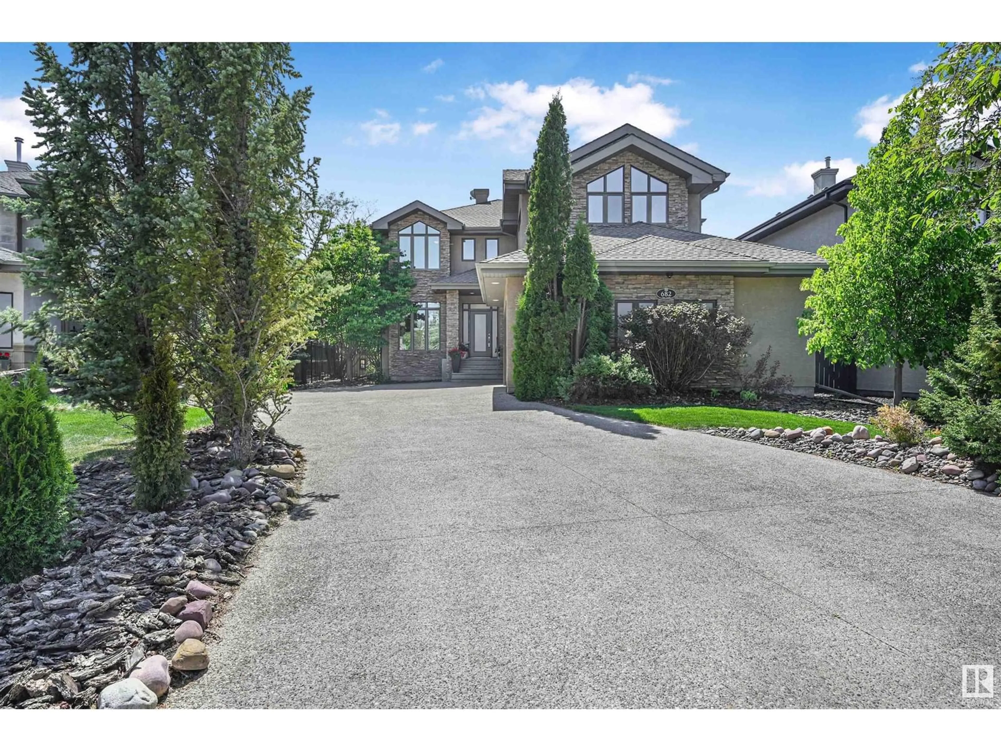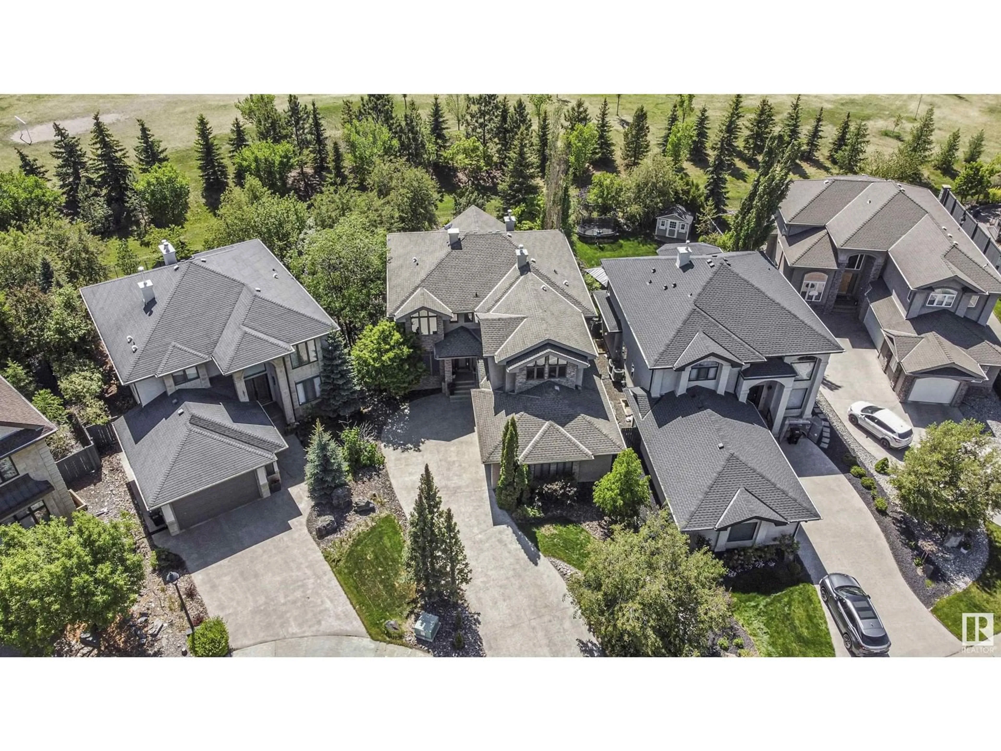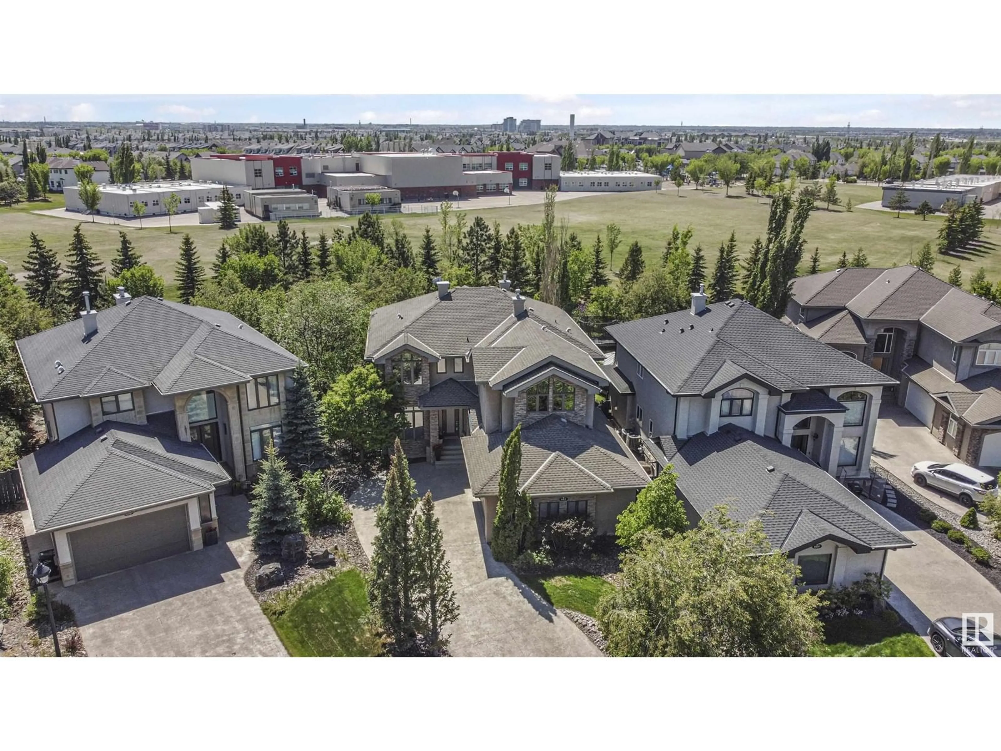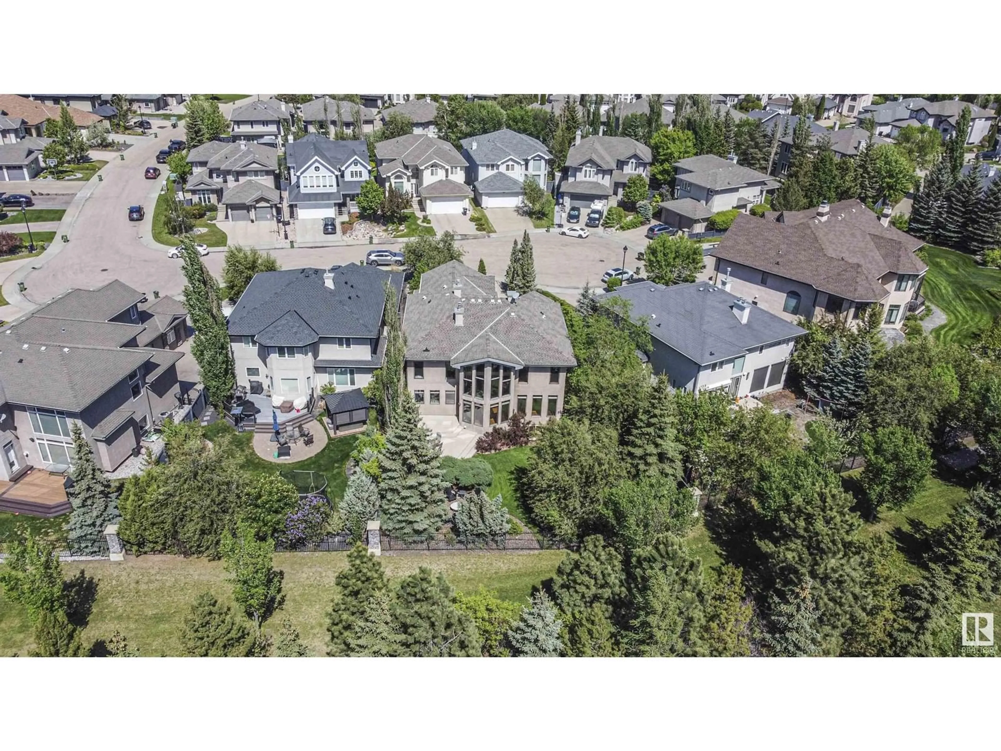682 TODD LD, Edmonton, Alberta T6R3N1
Contact us about this property
Highlights
Estimated ValueThis is the price Wahi expects this property to sell for.
The calculation is powered by our Instant Home Value Estimate, which uses current market and property price trends to estimate your home’s value with a 90% accuracy rate.Not available
Price/Sqft$389/sqft
Est. Mortgage$5,320/mo
Tax Amount ()-
Days On Market1 day
Description
Beautifully crafted 4400 sf (ttl) Birkholz custom home, where elegance meets exceptional design. Meticulously maintained by the original owner. High quality materials were carefully selected incl plywood sheathing, exotic eucalyptus hardwood, solid core doors, many built ins, O/S triple paned windows w/custom Hunter Douglas blinds. Unique living rm features in-floor trees to an open 18' vaulted ceiling seamlessly blending nature with architecture. Gorgeous Chef’s kitchen w/full height solid maple cabinets, U/C lighting, granite counters & newer S/S appliances. Main floor den. Retreat to the luxurious primary bedrm that boasts a FP & spa-like ensuite w/a 10 mm glass shower & jetted corner tub. Generous sized bedrms, vaulted fully wired bonus rm & a library loft. The F/Fin bsmt is built for entertainment & relaxation, complete w/wet bar which integrates a stunning salt water aquarium, rec rm (upg cork flrs) & an equipped fitness rm. O/S TRIPLE garage. Huge private yard backs to a treed park & steps to pond (id:39198)
Property Details
Interior
Features
Main level Floor
Living room
6.05 x 4.63Dining room
3.94 x 3.76Kitchen
5.3 x 4.57Den
4.73 x 3.09Property History
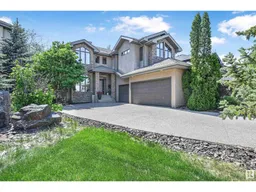 74
74
