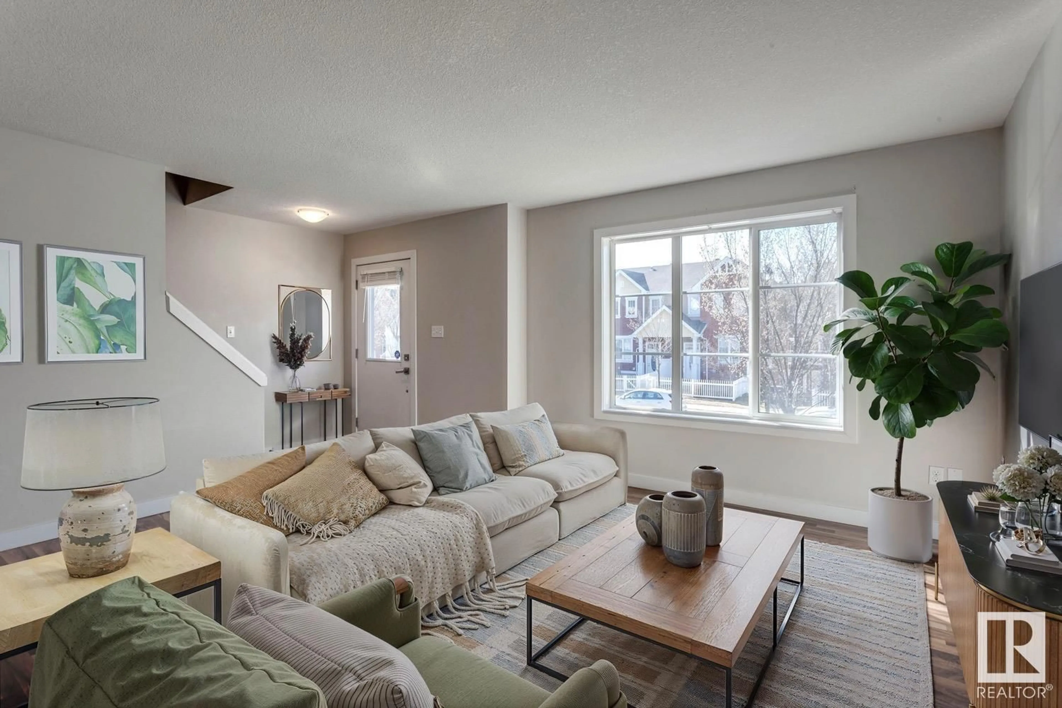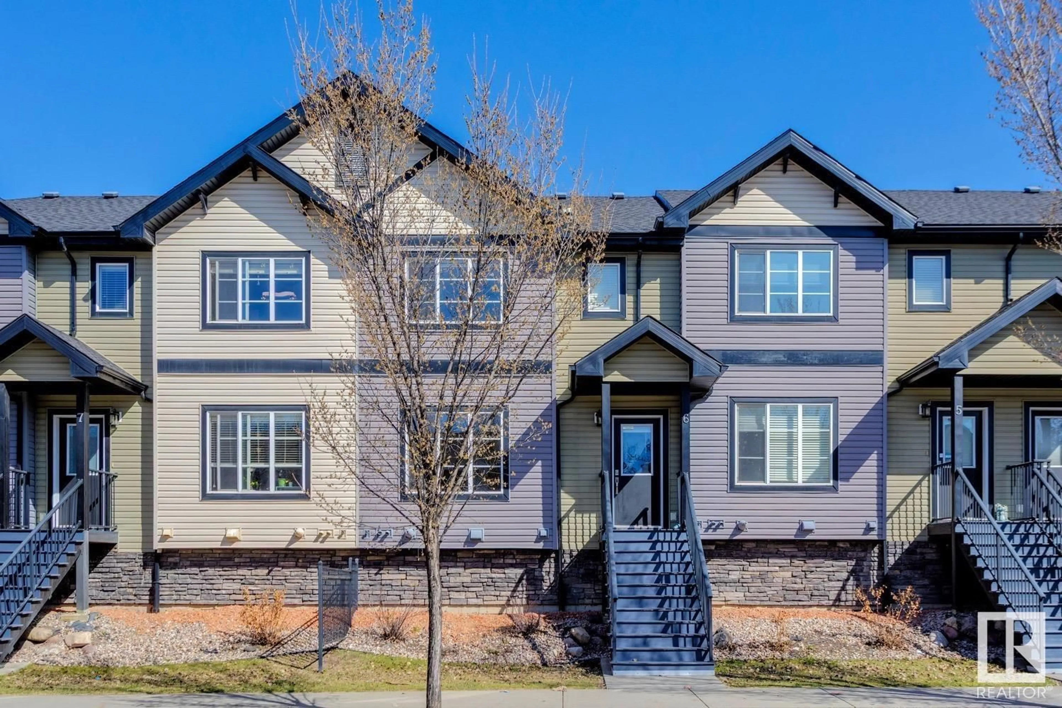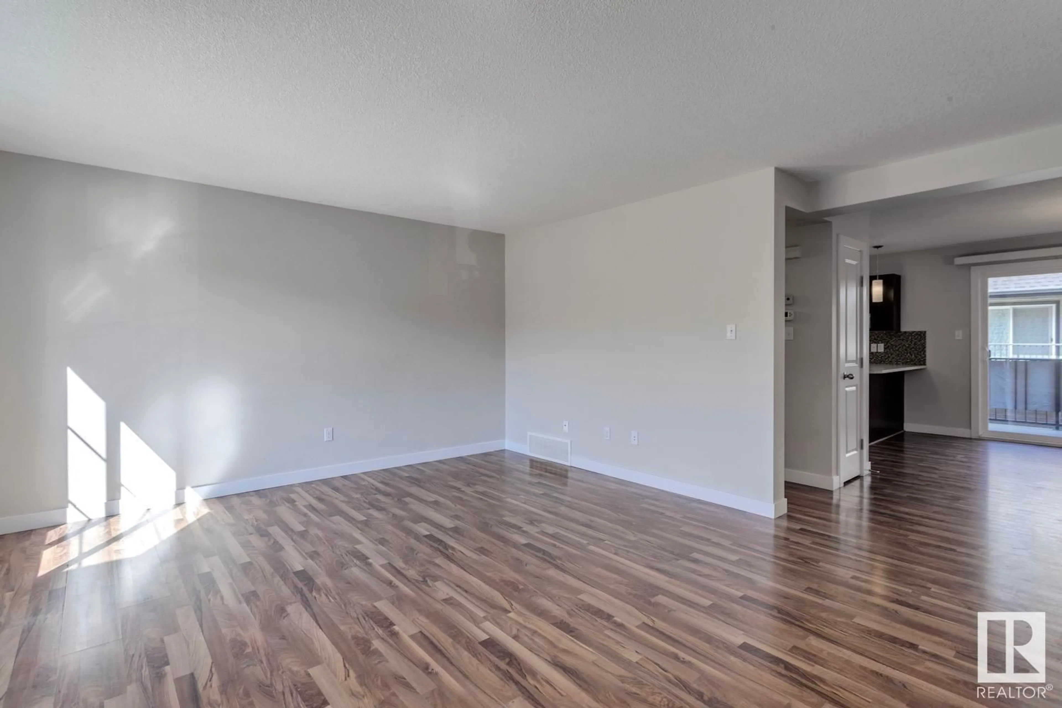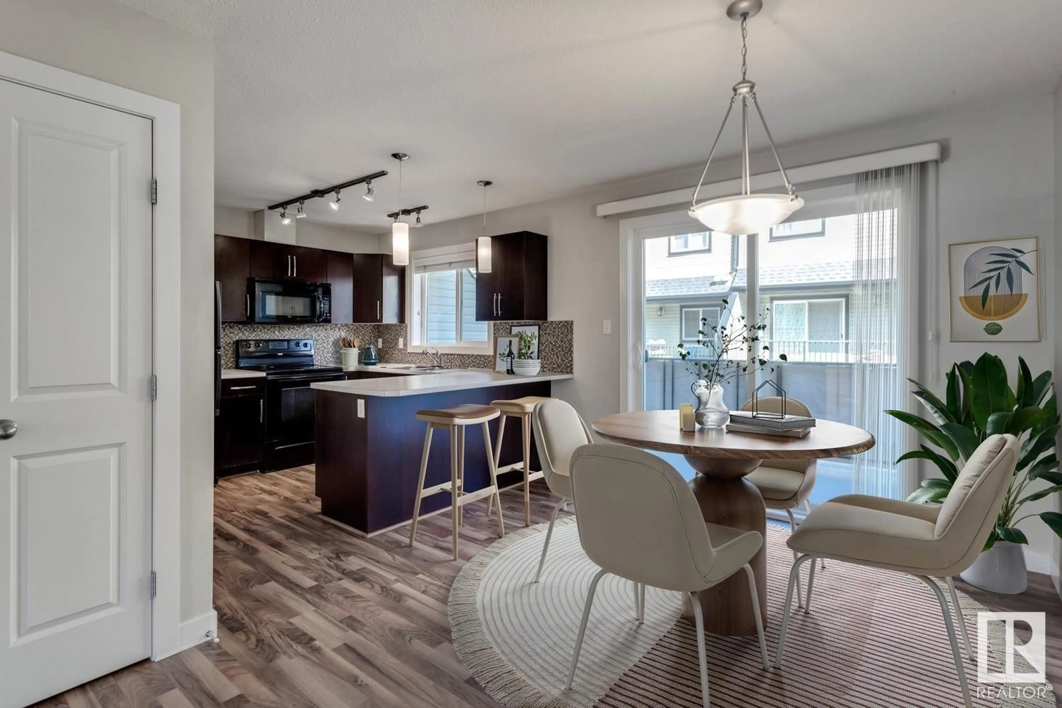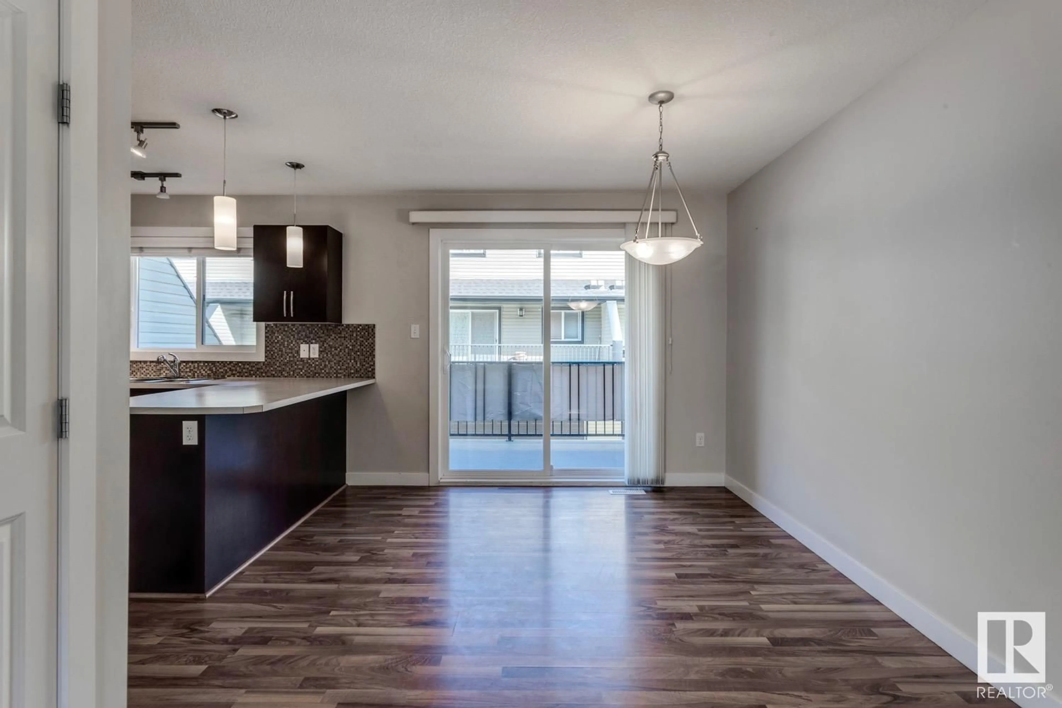6 - 5260 TERWILLEGAR BV, Edmonton, Alberta T6R0S1
Contact us about this property
Highlights
Estimated ValueThis is the price Wahi expects this property to sell for.
The calculation is powered by our Instant Home Value Estimate, which uses current market and property price trends to estimate your home’s value with a 90% accuracy rate.Not available
Price/Sqft$256/sqft
Est. Mortgage$1,396/mo
Maintenance fees$347/mo
Tax Amount ()-
Days On Market3 days
Description
On a beautiful tree-lined street in the heart of Terwillegar Towne, this charming property is move-in ready and waiting to welcome you home. This 3-bedroom townhome offers a functional layout and low-maintenance living in a great Southwest Edmonton location. The main floor features laminate flooring and an oak kitchen with plenty of cabinet and counter space. Off the dining area, there’s a large balcony with a gas line for your BBQ. Upstairs you'll find three bedrooms, primary ensuite and a full bathroom. The double attached garage provides secure parking and extra storage. With no yard to maintain, it's ideal for anyone looking for a simple, easy-to-manage home. Located close to parks, schools, shopping, transit, and scenic neighbourhood walking trails—this is a great opportunity to get into a well-connected and established community. Welcome home! (id:39198)
Property Details
Interior
Features
Main level Floor
Living room
4.72 x 4.32Dining room
2.77 x 4.85Kitchen
3.03 x 2.9Condo Details
Inclusions
Property History
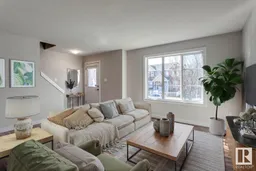 29
29
