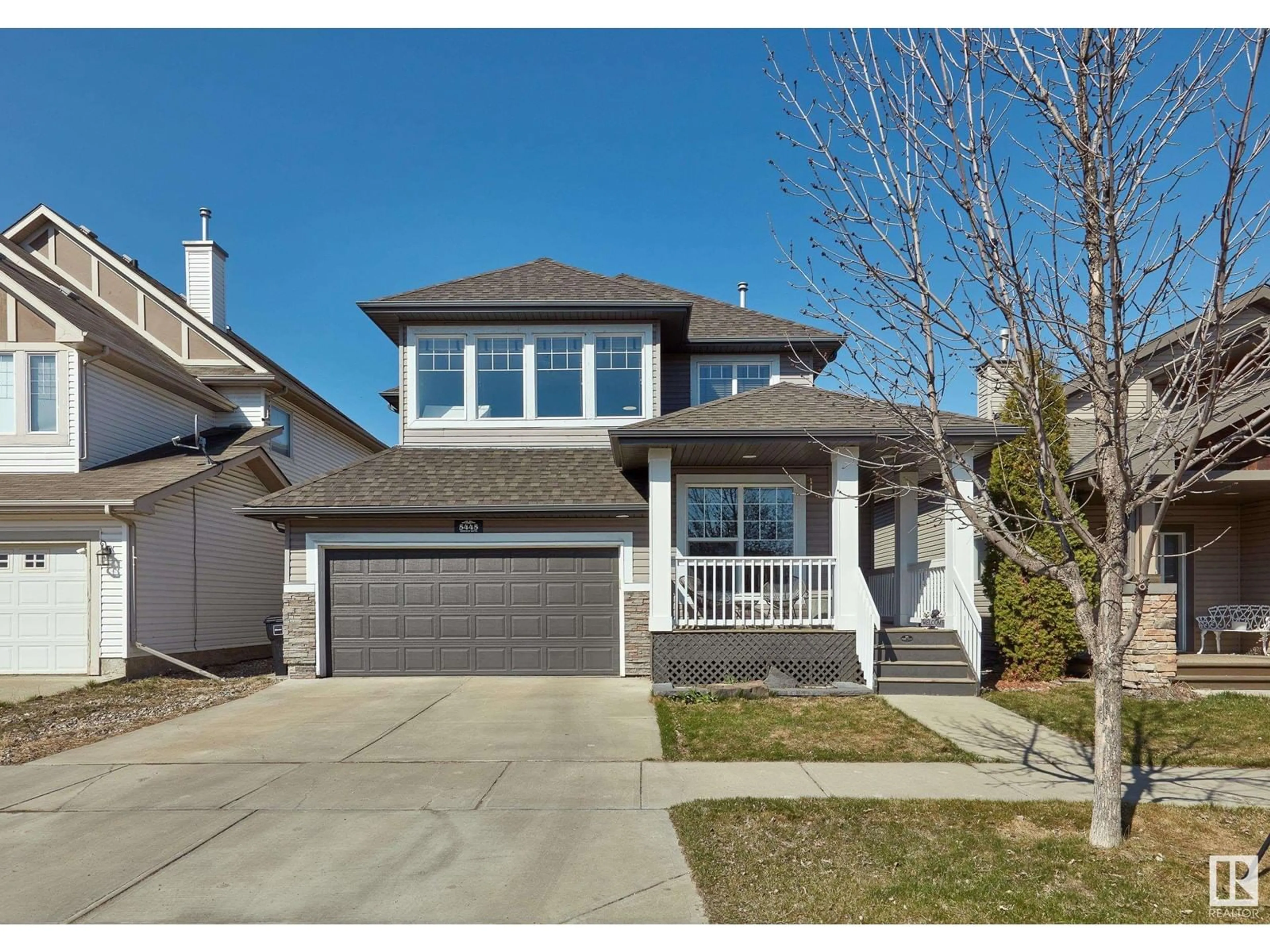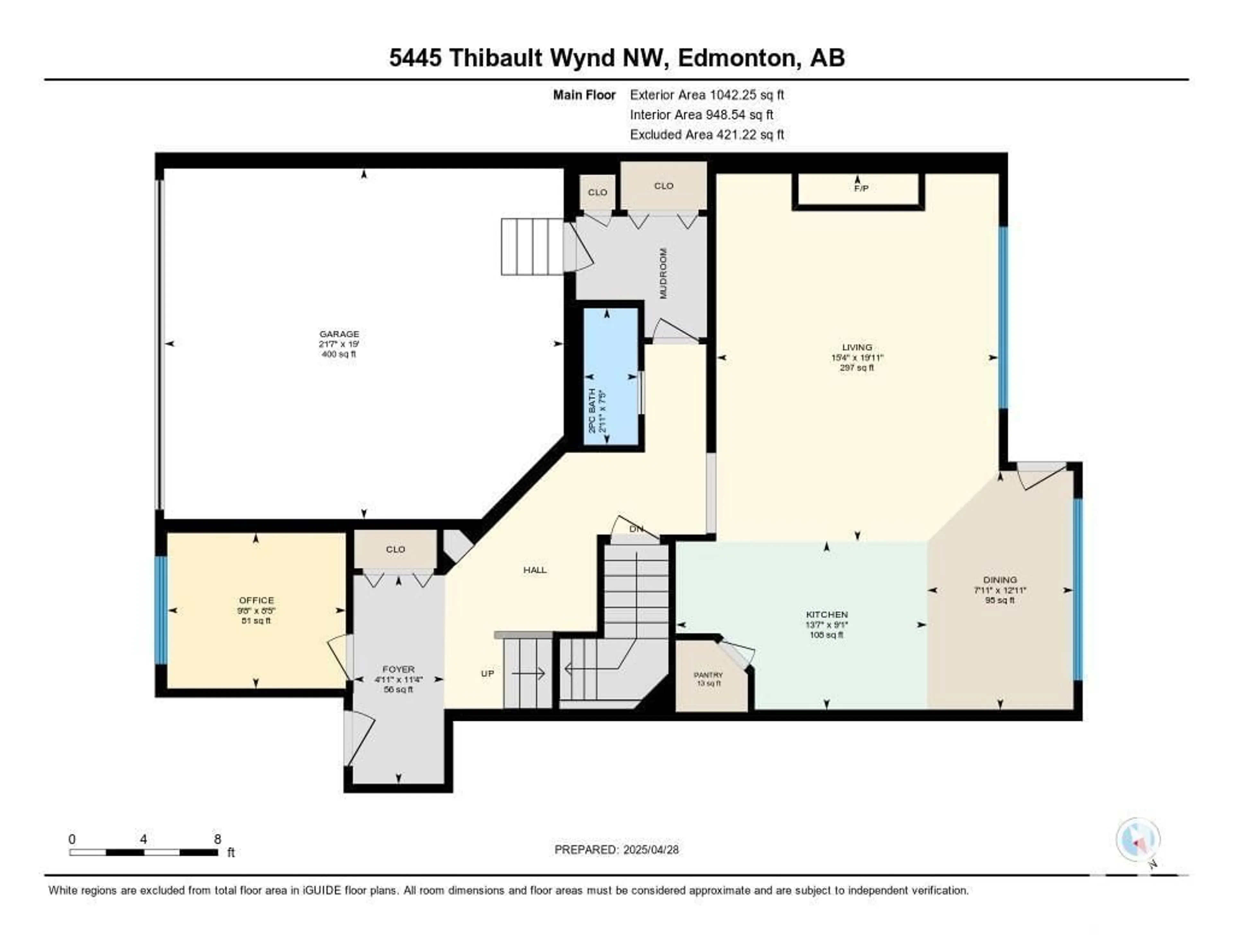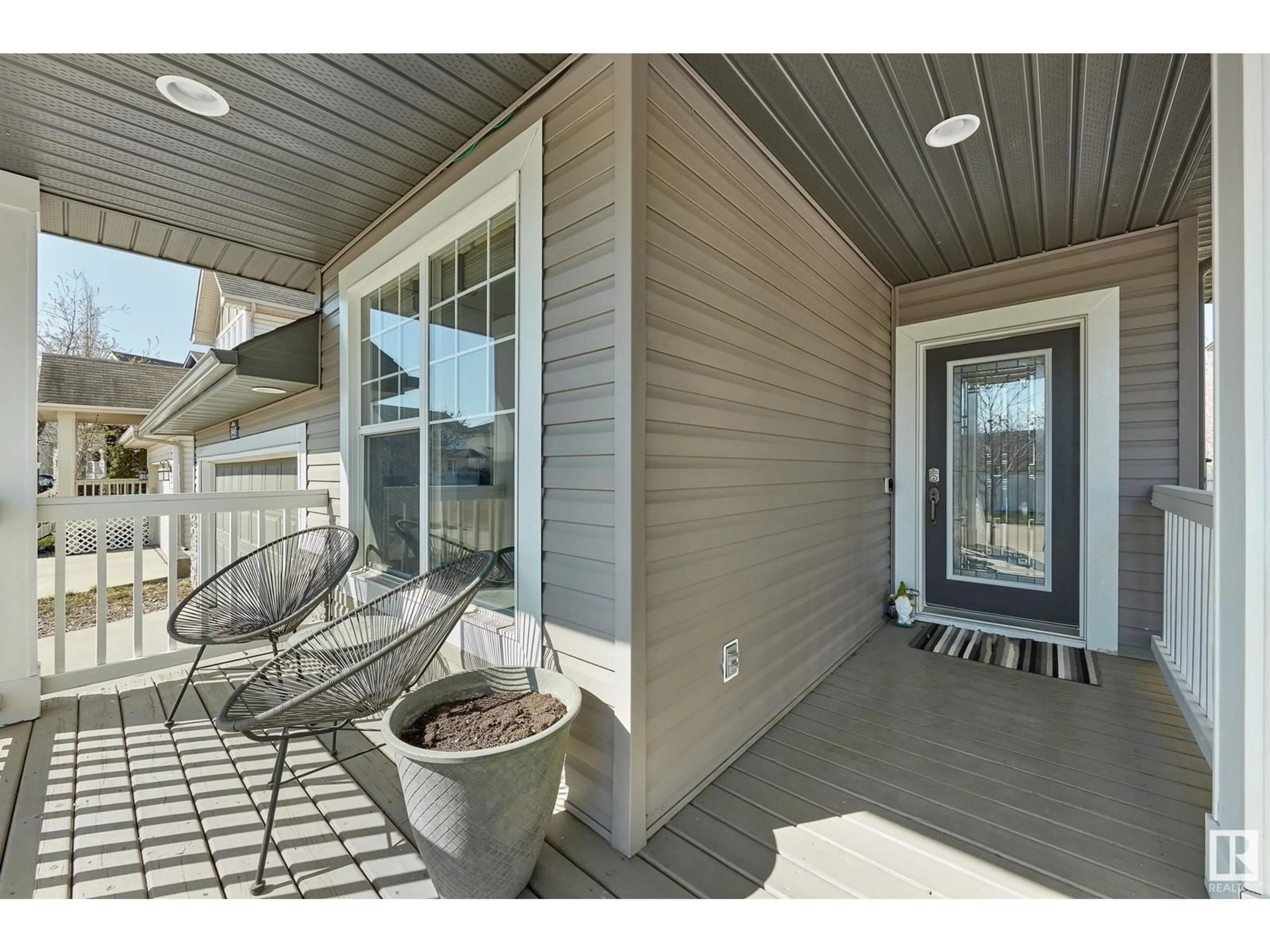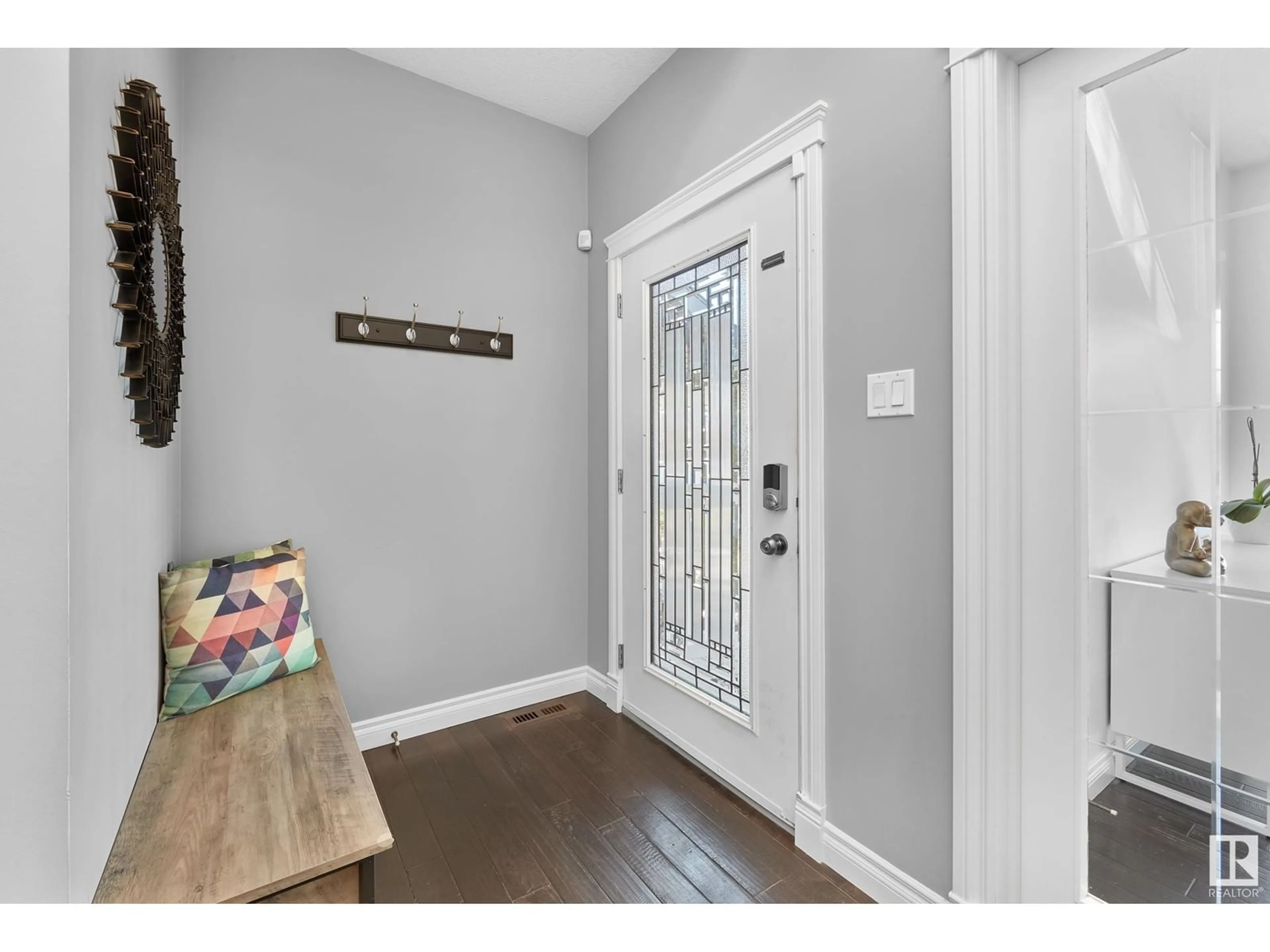5445 THIBAULT WD, Edmonton, Alberta T6R3P9
Contact us about this property
Highlights
Estimated ValueThis is the price Wahi expects this property to sell for.
The calculation is powered by our Instant Home Value Estimate, which uses current market and property price trends to estimate your home’s value with a 90% accuracy rate.Not available
Price/Sqft$285/sqft
Est. Mortgage$2,576/mo
Tax Amount ()-
Days On Market19 hours
Description
BRIGHT & STYLISH FAMILY HOME IN TERWILLEGAR TOWNE! This impressive Burke Perry-built home offers 2100+ sqft w/ bonus room & dbl attached garage, set on a peaceful street backing onto trees & walking trails. Elegant finishes incl. rich maple hardwood floors, upgraded lighting, and custom blinds. The spacious kitchen features granite counters, stainless appliances, breakfast bar & pantry, opening to a sunny dining space w/ backyard views. The inviting living room showcases a striking custom fireplace—perfect for gatherings. Step outside to a premium $20k composite deck overlooking a large private yard w/ kids' play area & sand feature. Upstairs boasts a generous bonus room, primary suite w/ walk-in closet & luxurious 4pc ensuite w/ jetted tub, plus 2 additional bedrooms, laundry & another 4pc bath. Prime location near Terwillegar Towne park, lake, rec centre, shopping, cafés & easy Henday access. Welcome home! (id:39198)
Property Details
Interior
Features
Upper Level Floor
Primary Bedroom
4.71 x 4Family room
5.4 x 4.29Bedroom 2
4 x 3.39Bedroom 3
3.58 x 2.94Property History
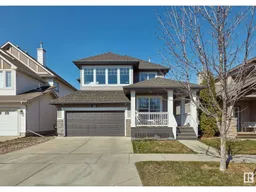 39
39
