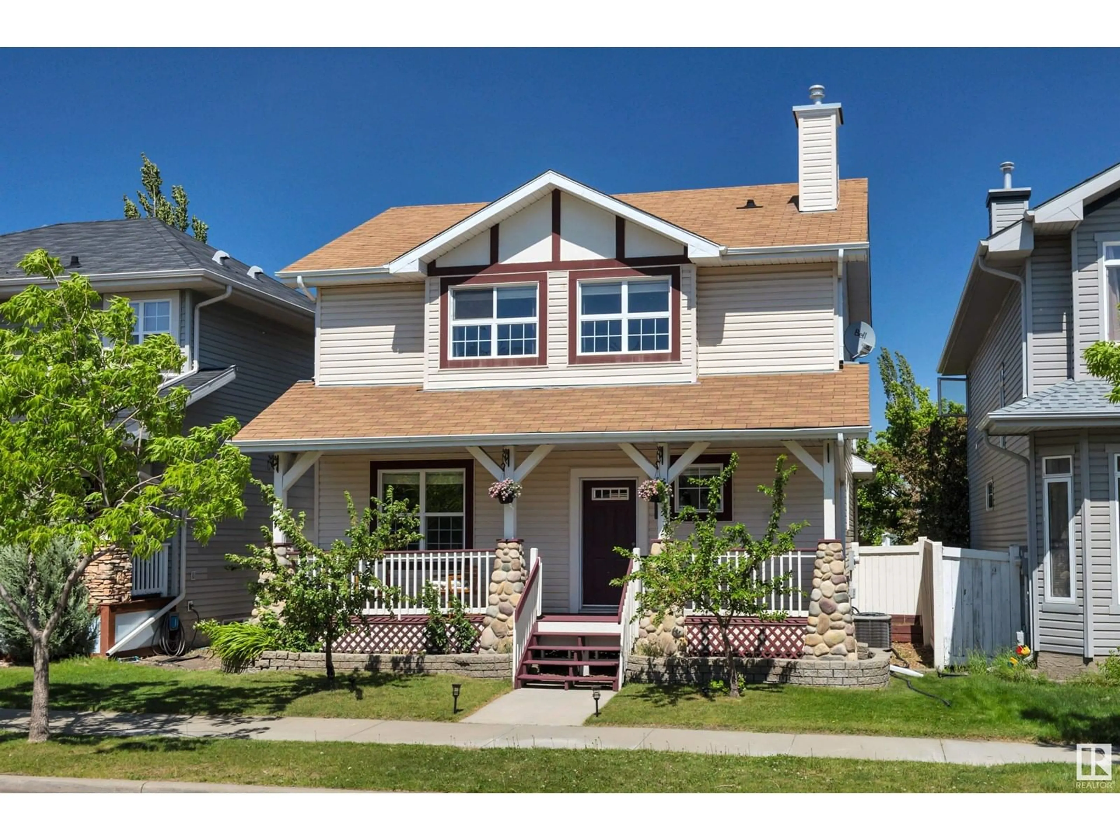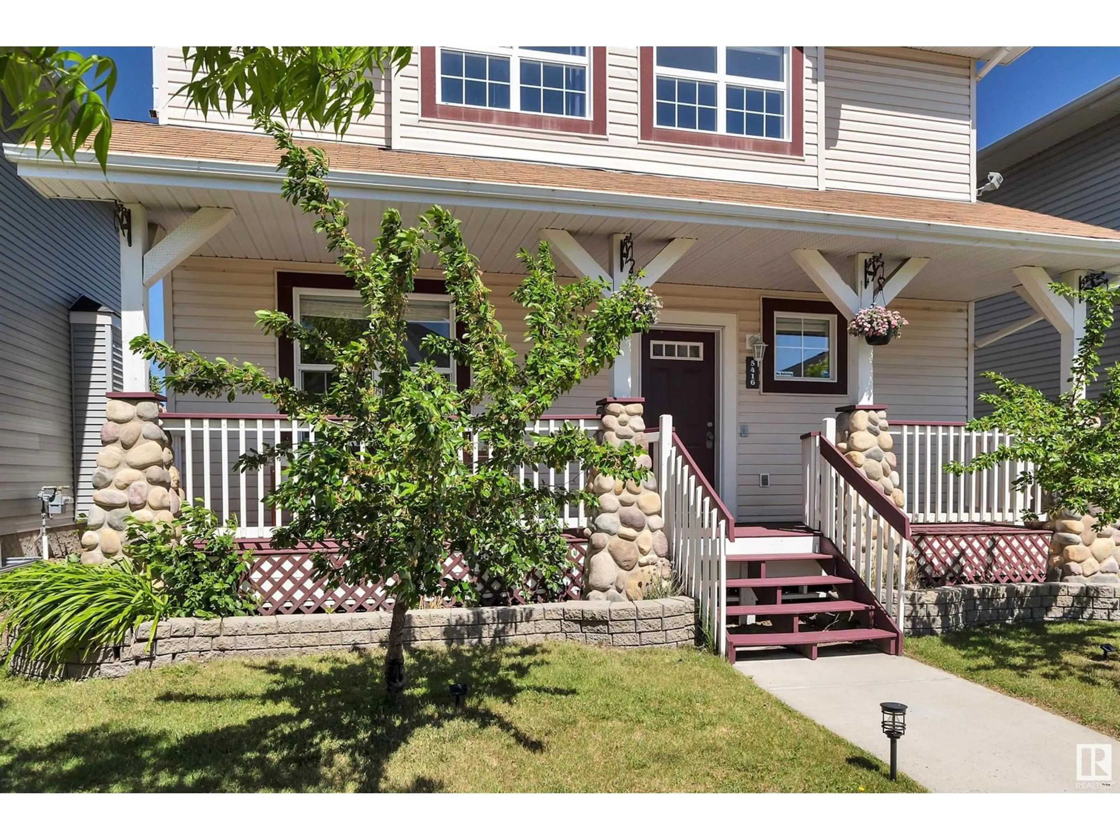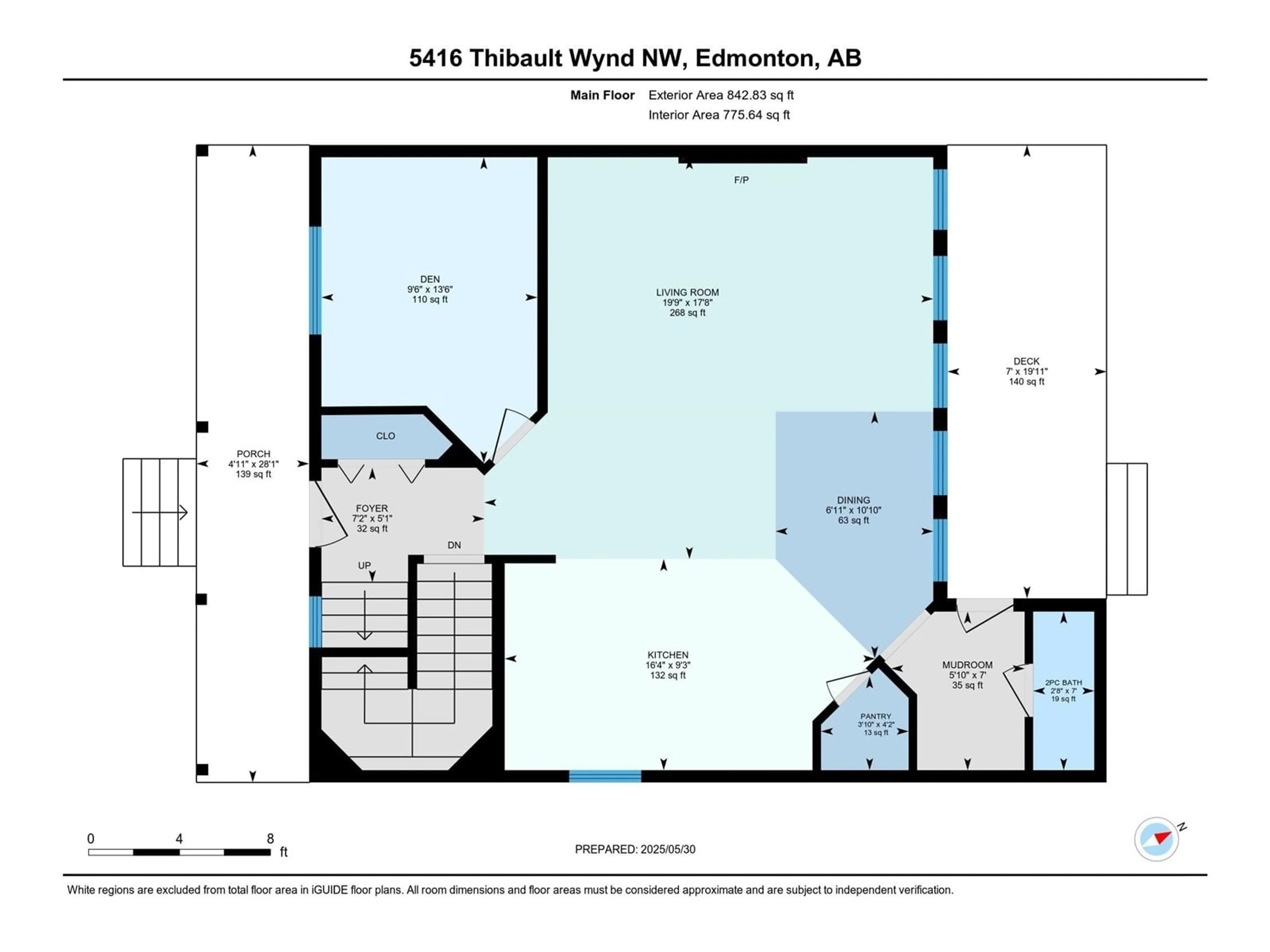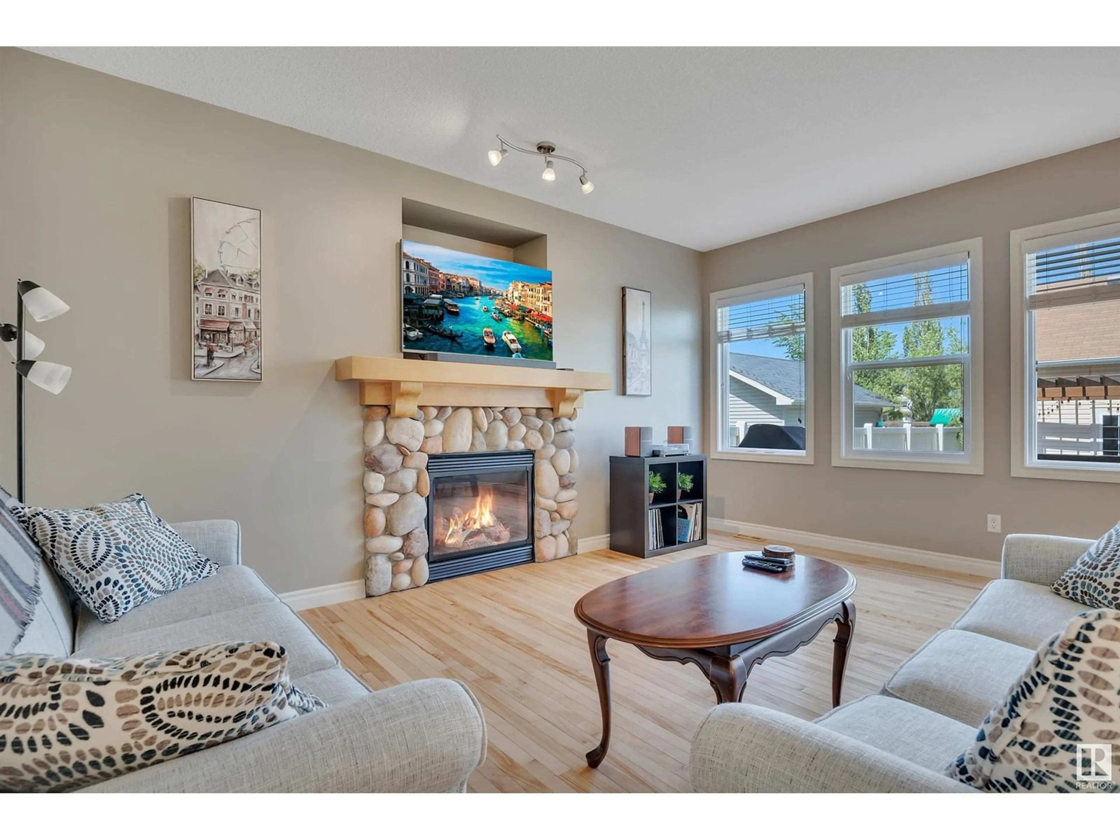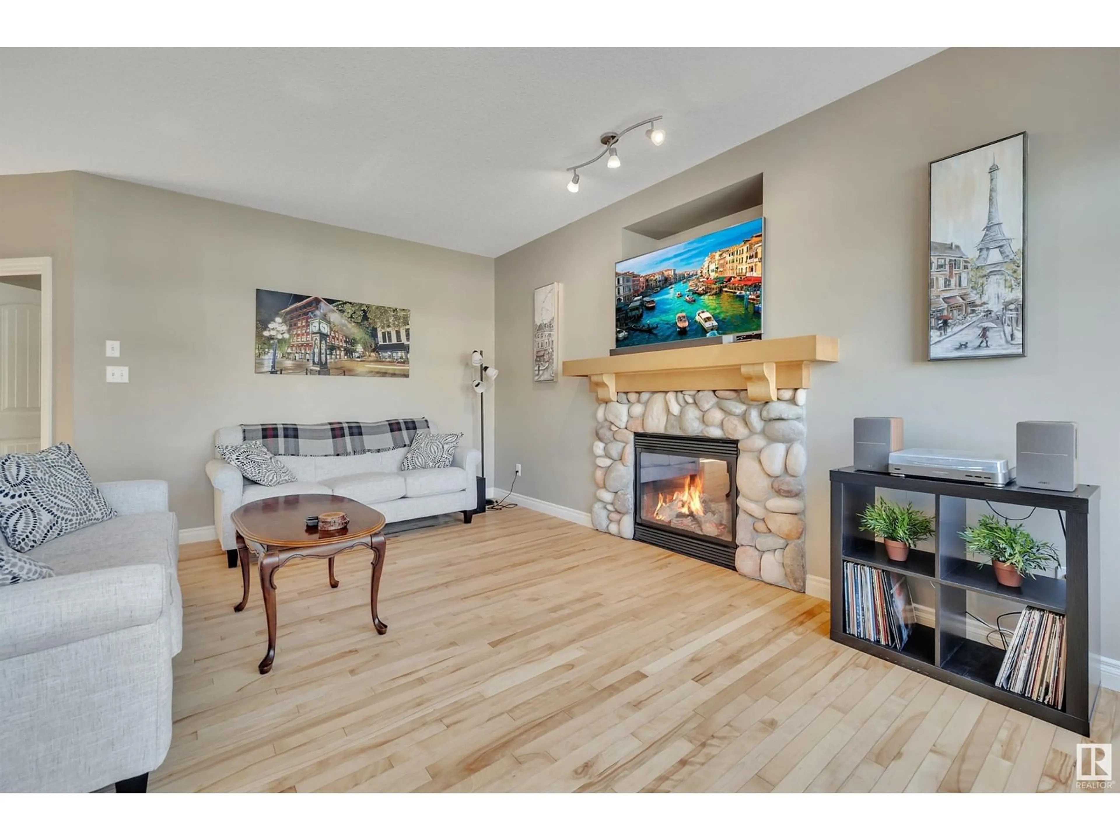5416 THIBAULT WD, Edmonton, Alberta T6R3J1
Contact us about this property
Highlights
Estimated ValueThis is the price Wahi expects this property to sell for.
The calculation is powered by our Instant Home Value Estimate, which uses current market and property price trends to estimate your home’s value with a 90% accuracy rate.Not available
Price/Sqft$335/sqft
Est. Mortgage$2,340/mo
Tax Amount ()-
Days On Market1 day
Description
The covered front porch welcomes you into this spacious and air-conditioned 4 bedroom home, with fully finished basement and heated detached garage with 2nd floor loft. The open concept main floor features hardwood flooring throughout, 9' ceilings, a den/office, and a sun-drenched living room with gas fireplace. Perfect for entertaining the sunny kitchen provides ample counter space and a pantry. Upstairs, you will find your primary suite with walk-through closet and ensuite with soaker tub and separate shower. The 2 additional bedrooms and 4-piece main bath complete the upstairs. The fully finished basement provides the 4th bedroom with murphy bed, and a large family/flex room, laundry room, and additional 4-piece bath. Enjoy the long summer days in your large backyard with its rear deck, gas line for the BBQ, pergola, and flower beds. With easy access to Anthony Henday, Currents at Windermere, the Terwillegar Rec Centre, and parks, schools, and restaurants, you'll be close to all the action. (id:39198)
Property Details
Interior
Features
Main level Floor
Living room
6.02 x 5.39Dining room
3.31 x 2.12Kitchen
4.97 x 2.83Den
4.1 x 2.9Exterior
Parking
Garage spaces -
Garage type -
Total parking spaces 4
Property History
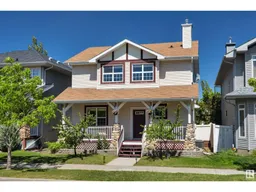 51
51
