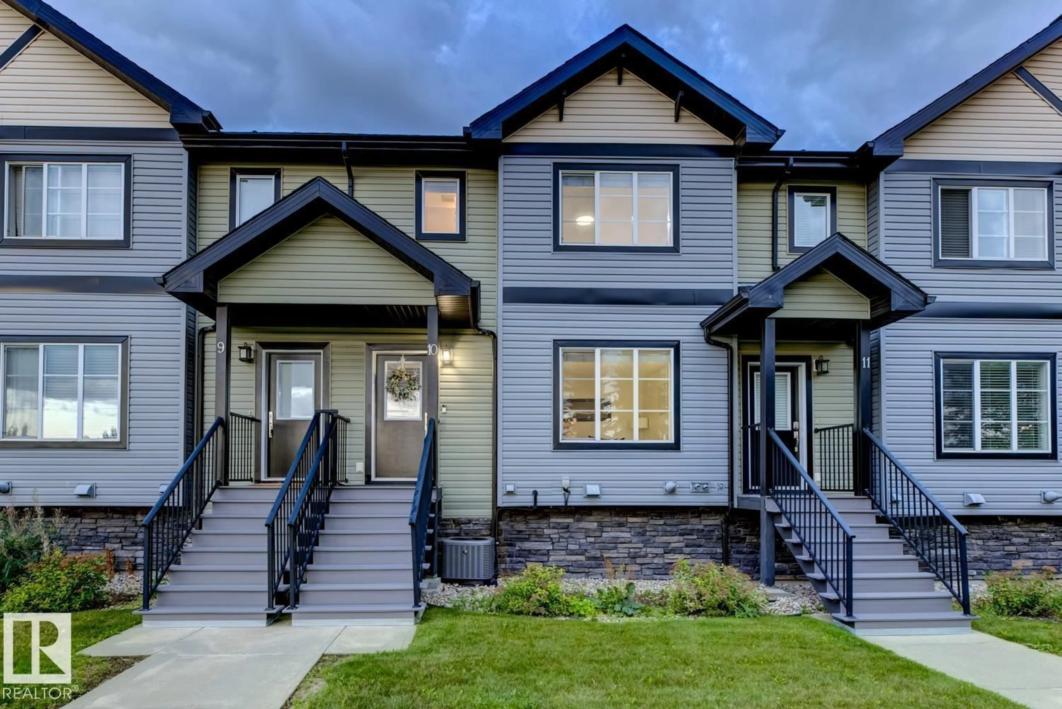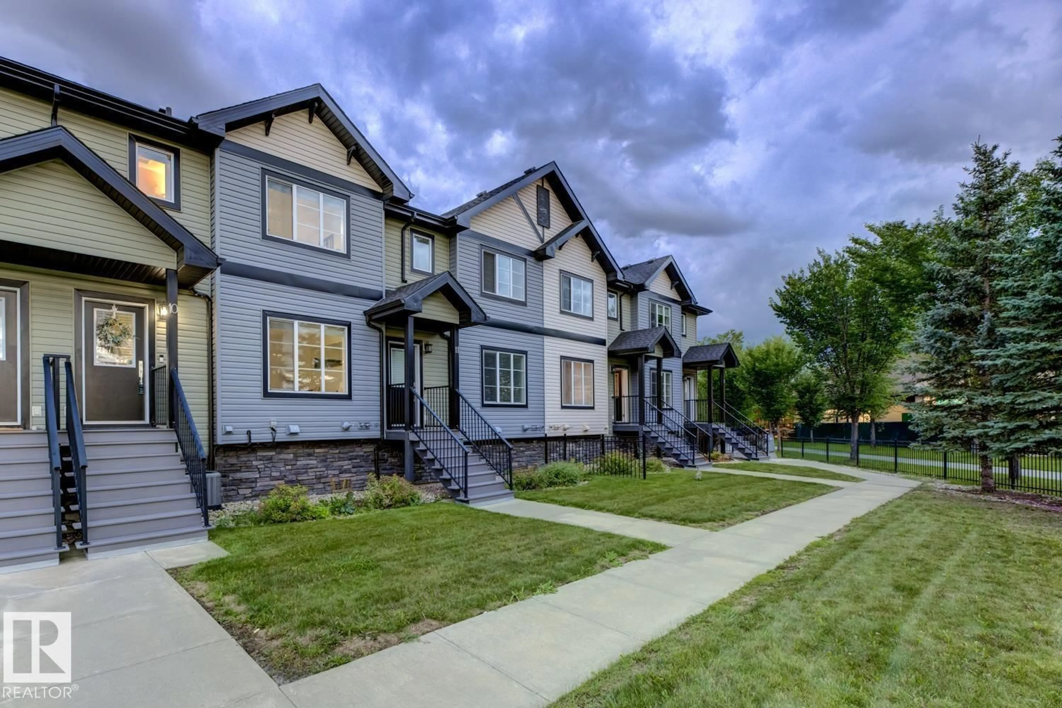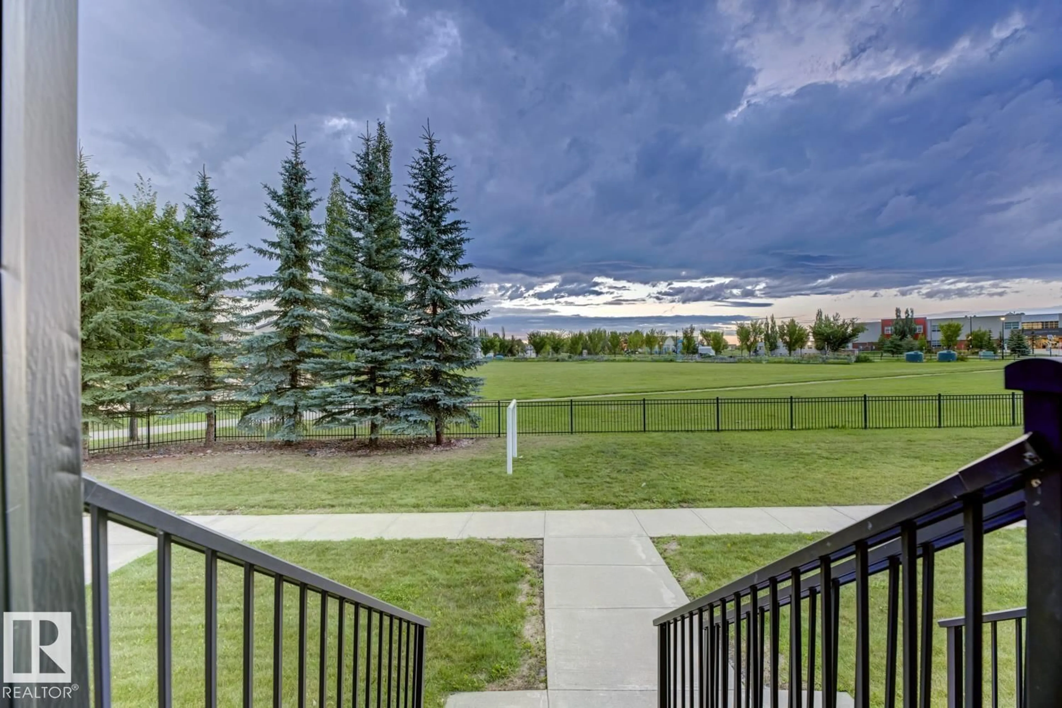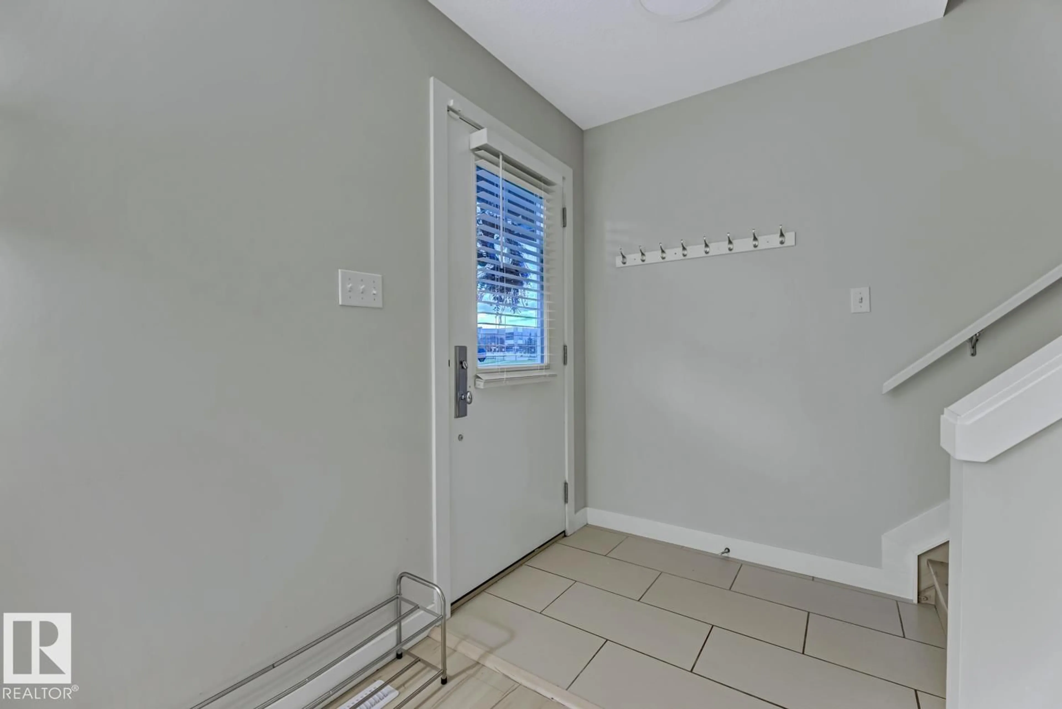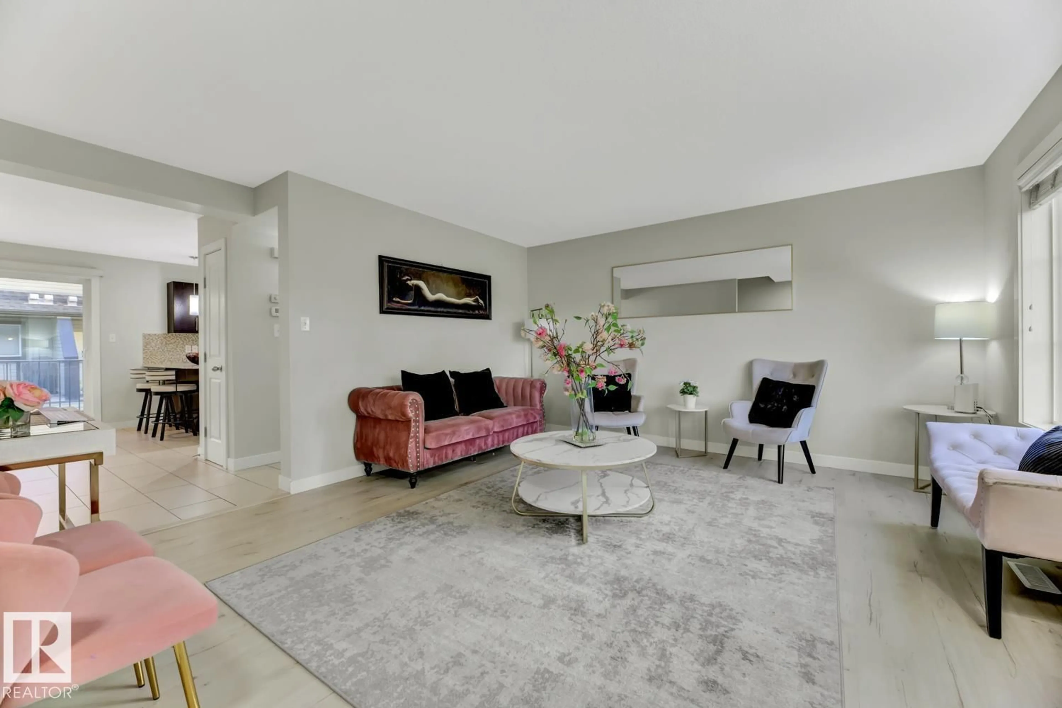4950 - 10 TERWILLEGAR CM, Edmonton, Alberta T6R0S1
Contact us about this property
Highlights
Estimated valueThis is the price Wahi expects this property to sell for.
The calculation is powered by our Instant Home Value Estimate, which uses current market and property price trends to estimate your home’s value with a 90% accuracy rate.Not available
Price/Sqft$257/sqft
Monthly cost
Open Calculator
Description
OPEN HOUSE CANCELLED! Looking out over a lush green space & the vibrant Community Garden, this upgraded 3-bedroom townhome offers a setting that is truly special, paired with an intentionally functional floorplan. The open concept main floor, filled with natural light, creating an easy flow between the living & dining areas. The kitchen has warm cabinetry, mosaic tile backsplash, SS & black appliances, a breakfast bar to enjoy sunny weekday breakfasts, or enjoy lingered-over Sunday coffee on the lovely sun-filled balcony. Laminate & ceramic tile floors throughout are easy & low-maintenance, while a 2pc bath adds convenience for guests. Upstairs, the primary bedroom is a comfortable retreat with its own ensuite, joined by 2 additional bedrooms & a full bath, perfect for growing families or professional couples alike. A dbl attached garage keeps vehicles & gear tucked away. Beyond your front door, parks, trails, schools, the Terwillegar Rec Centre, & nearby shopping. (id:39198)
Property Details
Interior
Features
Main level Floor
Living room
4.69 x 4.47Dining room
2.79 x 2.9Kitchen
3.05 x 2.9Exterior
Parking
Garage spaces -
Garage type -
Total parking spaces 2
Condo Details
Inclusions
Property History
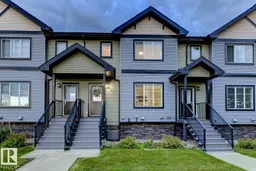 34
34
