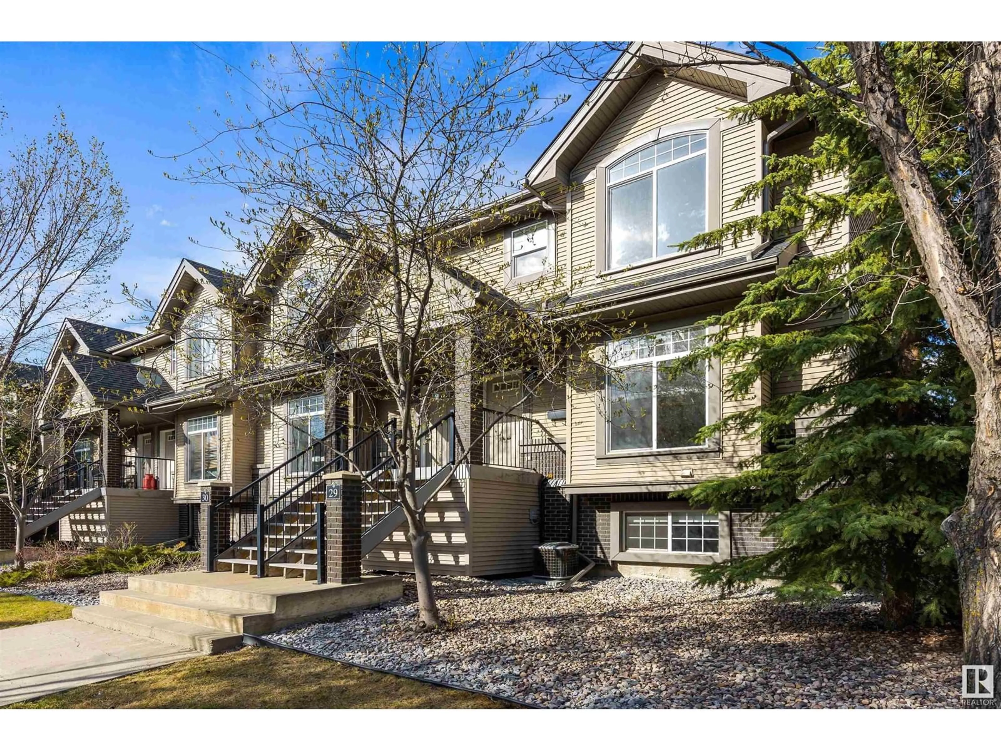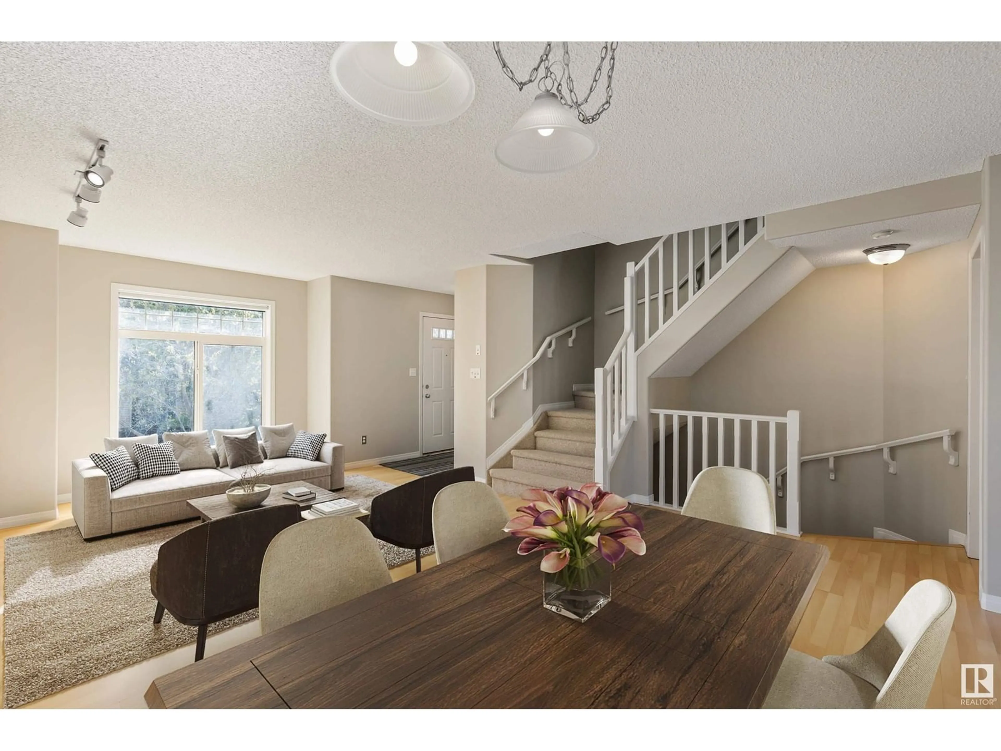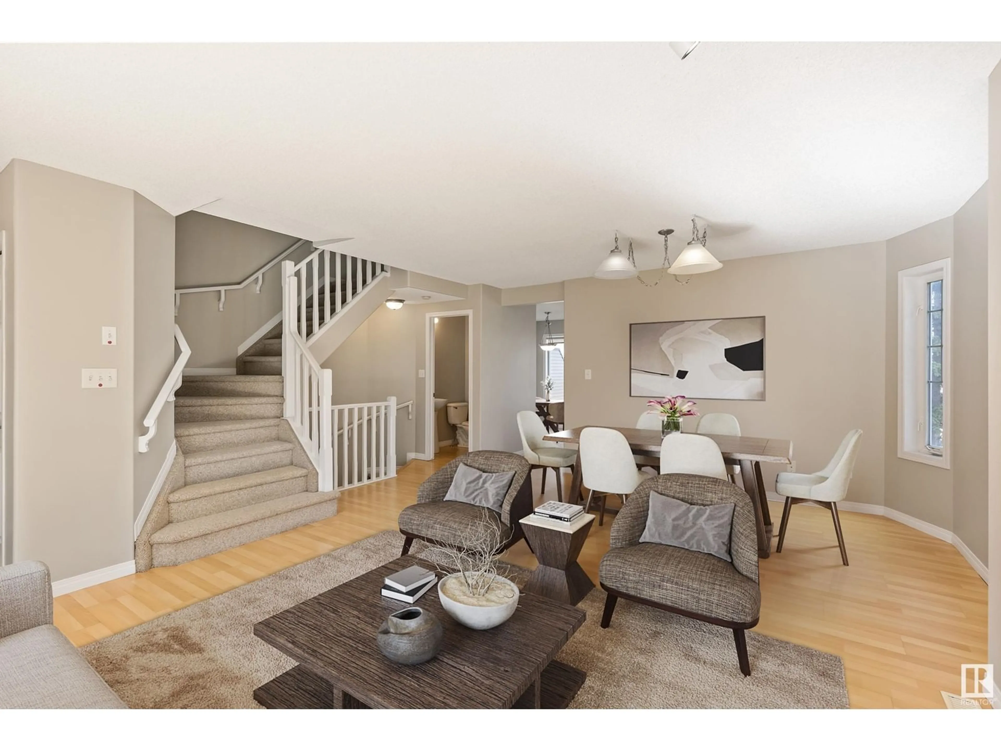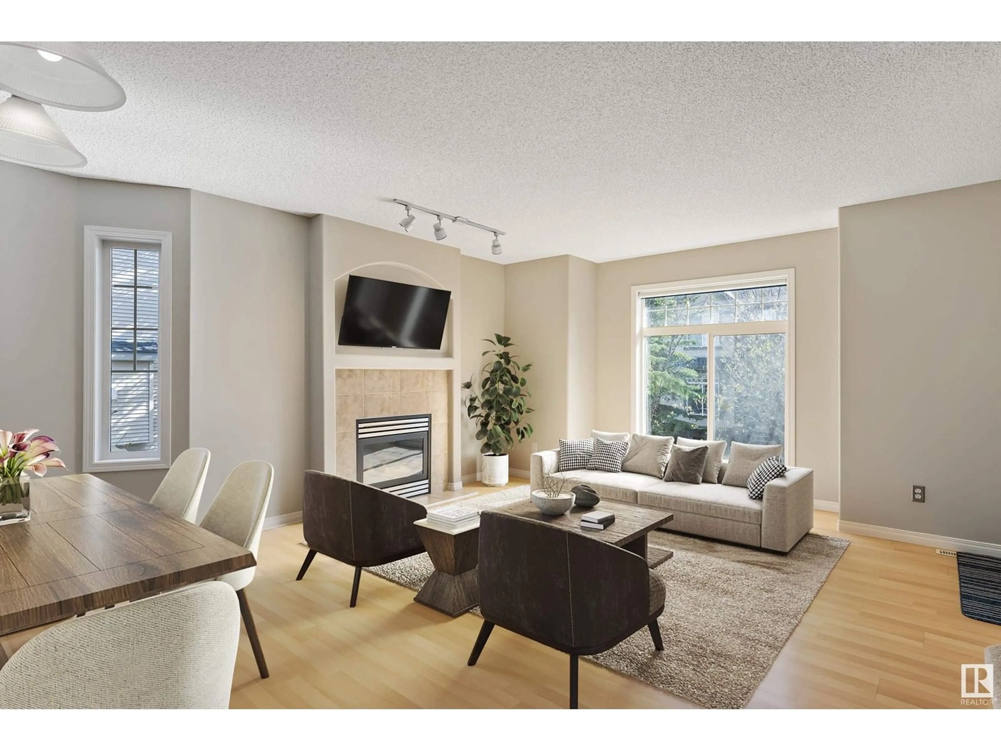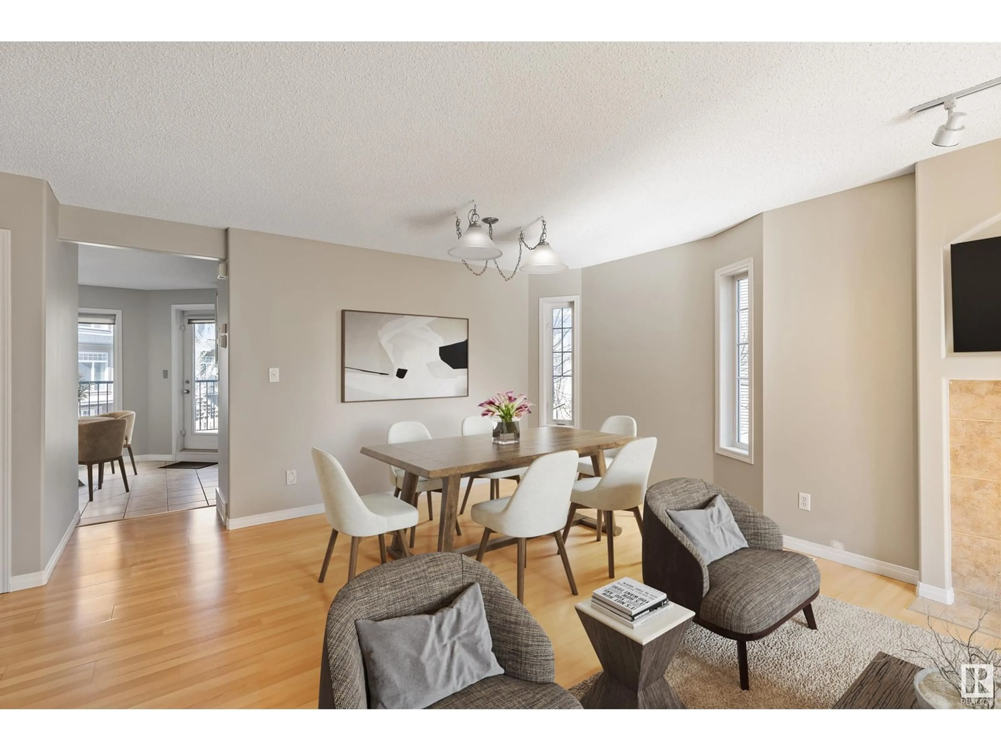4731 - 29 TERWILLEGAR CM, Edmonton, Alberta T6R3L4
Contact us about this property
Highlights
Estimated ValueThis is the price Wahi expects this property to sell for.
The calculation is powered by our Instant Home Value Estimate, which uses current market and property price trends to estimate your home’s value with a 90% accuracy rate.Not available
Price/Sqft$243/sqft
Est. Mortgage$1,396/mo
Maintenance fees$397/mo
Tax Amount ()-
Days On Market2 days
Description
Welcome to this spacious and spotless END UNIT townhome, in the heart of Terwillegar Towne. A perfect combination of privacy AND convenience! Mature trees greet you as you walk up the path to the front steps. Enter to find an inviting layout, with an abundance of natural light and plenty of space for relaxing or entertaining. The kitchen is well-equipped with lots of cabinetry and an eating nook, with access to the deck where you can enjoy your morning coffee or a glass of wine in the evening! Stay cool inside this summer with the almost new Central A/C, as an added bonus. Upstairs you'll find 3 bdrms including a huge Primary - bright and beautiful, w/its own full ensuite. Another full bath completes this level. The bsmt is finished, with an awesome Rec space perfect for movies or game nights with friends and family. The laundry rm offers additional storage space for your convenience. You'll also find access to the DOUBLE ATTACHED GARAGE on this level. WOW! Immaculate, freshly painted, and ready for YOU! (id:39198)
Property Details
Interior
Features
Main level Floor
Dining room
3.6 x 2.69Kitchen
2.59 x 2.51Living room
4.06 x 3.96Breakfast
2.61 x 3.32Condo Details
Amenities
Vinyl Windows
Inclusions
Property History
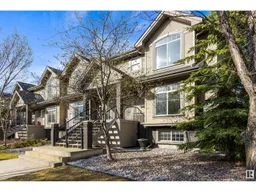 36
36
