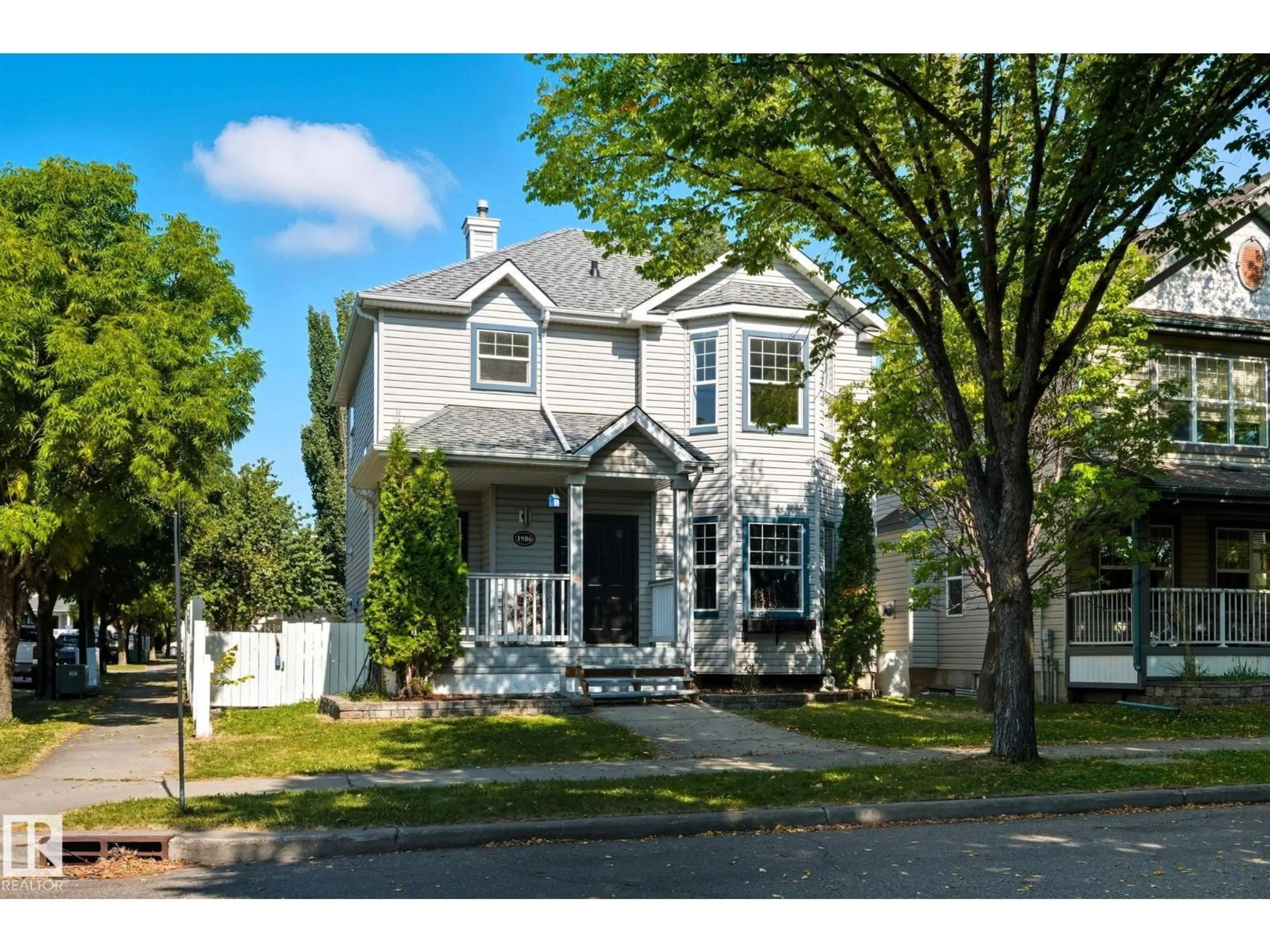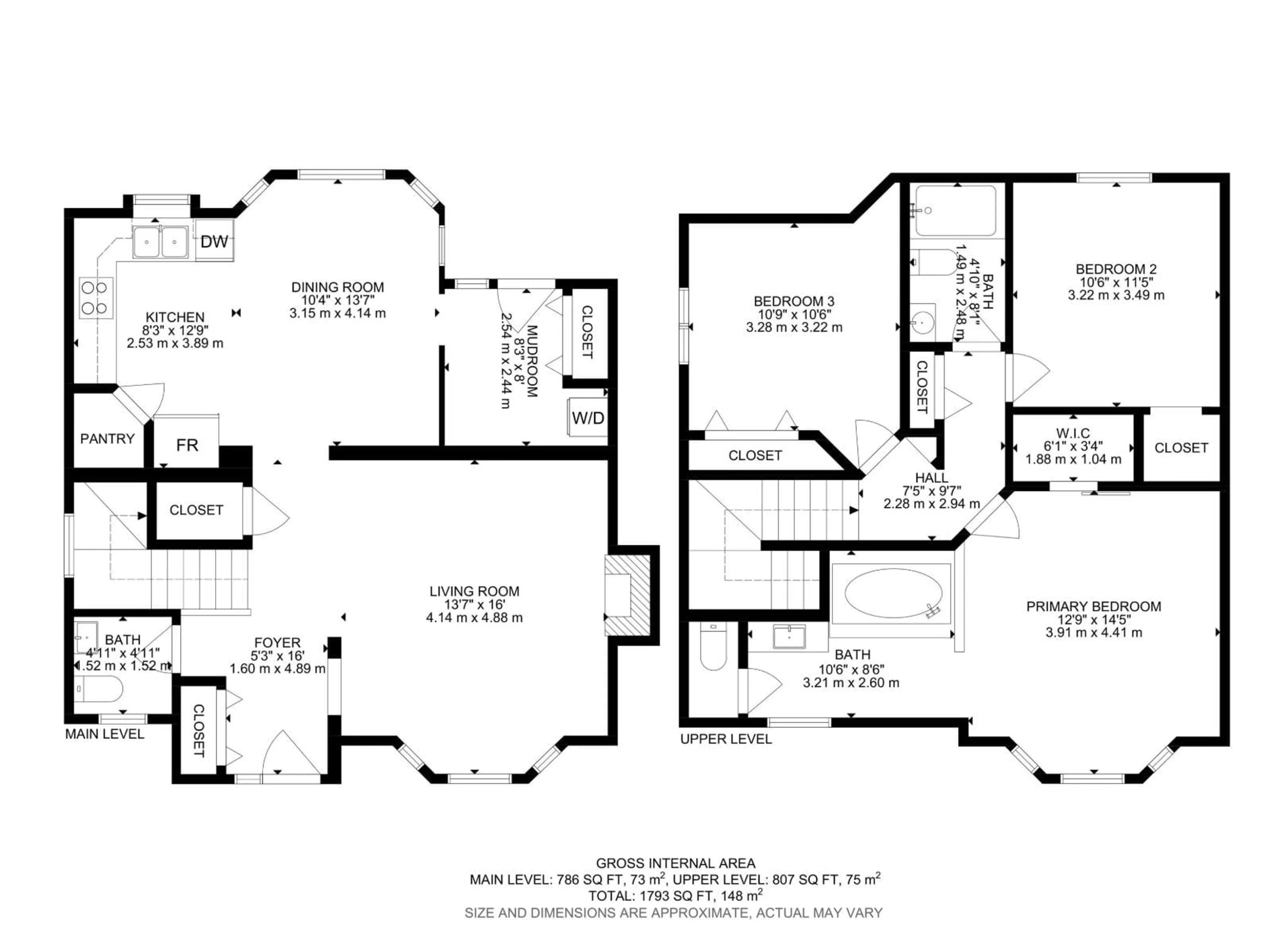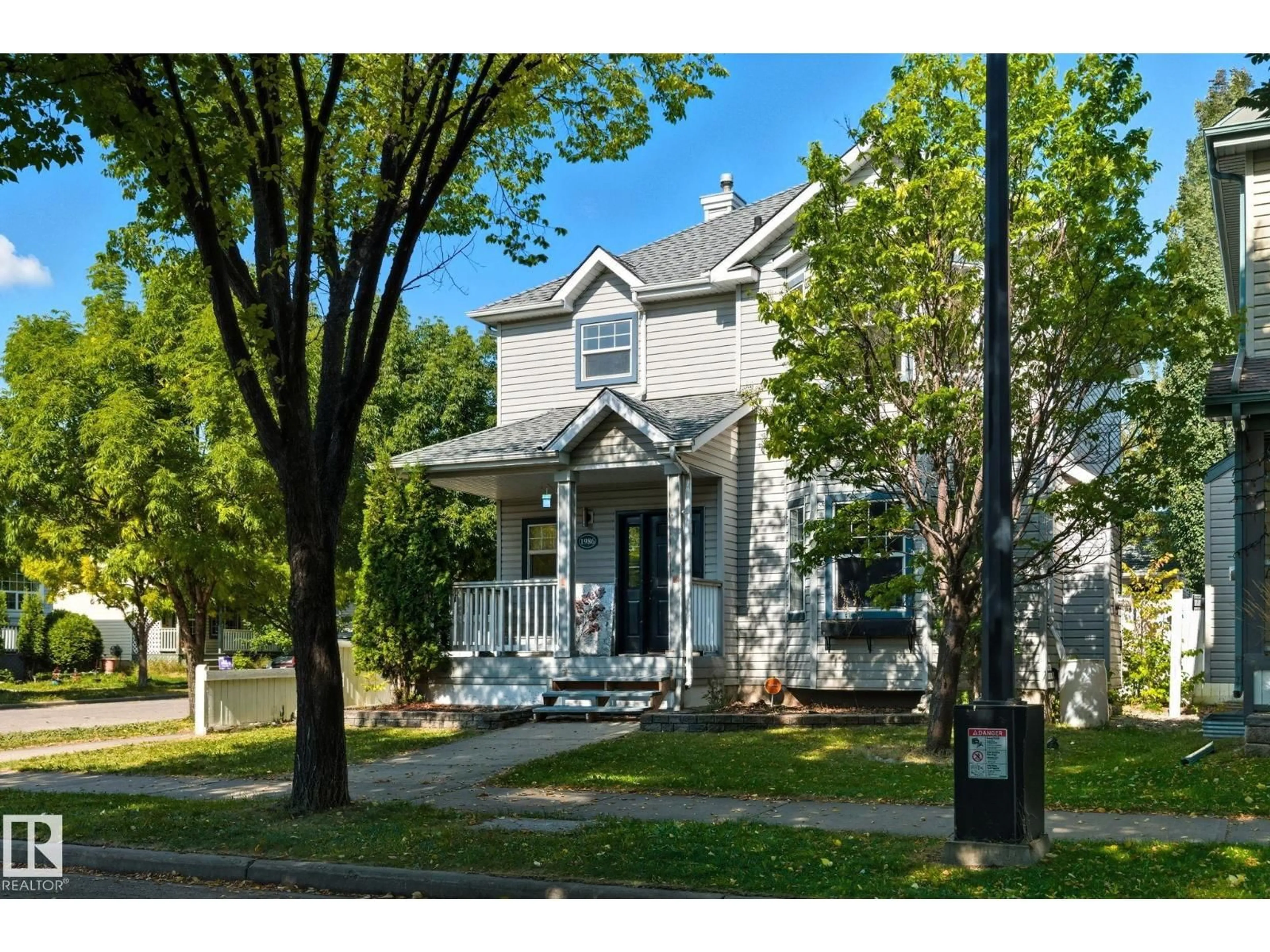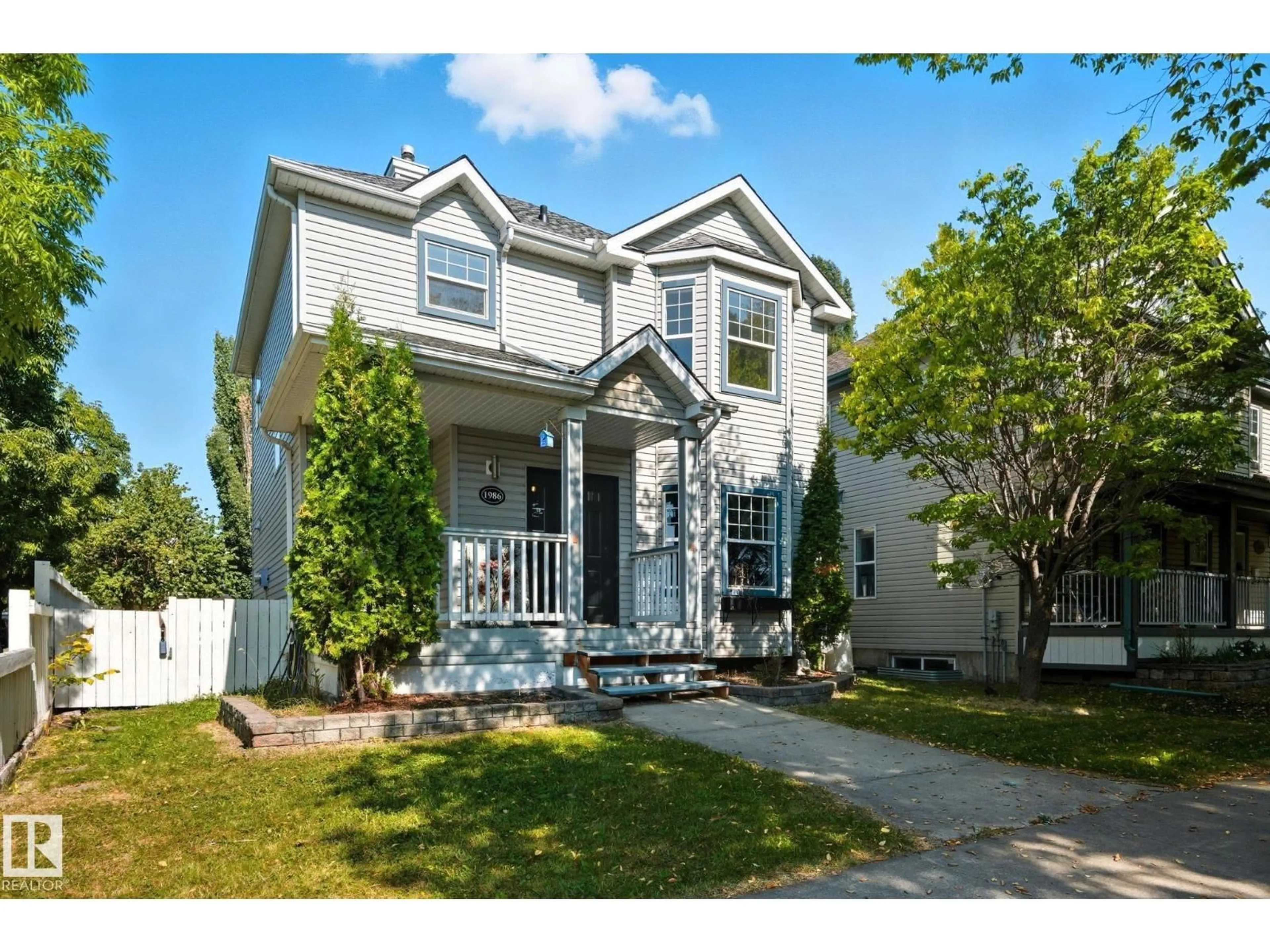1986 TOMLINSON GR, Edmonton, Alberta T6R2S5
Contact us about this property
Highlights
Estimated valueThis is the price Wahi expects this property to sell for.
The calculation is powered by our Instant Home Value Estimate, which uses current market and property price trends to estimate your home’s value with a 90% accuracy rate.Not available
Price/Sqft$307/sqft
Monthly cost
Open Calculator
Description
Victorian Charm Meets Modern Comfort! This eye-catching Parkwood-built corner home with its inviting front porch is full of character and warmth. Step inside to a bright, south facing living room with a gas fireplace and mantel that is perfect for cozy evenings. The kitchen offers plenty of space with its island, dining nook, and handy mudroom with main floor laundry. Upstairs, three bedrooms await, including a dreamy primary suite with a walk-in closet and soaker tub ensuite. The finished basement adds a family room, den, and rough-in for a future bathroom. Updates include a new roof (2024), furnace (2019), central air conditioning, and tankless hot water tank. Outside, the fully fenced yard and insulated double garage are ready for all your adventures. With no carpet (hello, easy clean laminate floors!) and steps to the gazebo park and walking trails, this home is a perfect mix of character, comfort, and convenience. (id:39198)
Property Details
Interior
Features
Main level Floor
Living room
4.14 x 4.88Kitchen
2.53 x 3.89Breakfast
3.15 x 4.14Exterior
Parking
Garage spaces -
Garage type -
Total parking spaces 3
Property History
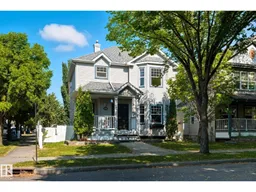 56
56
