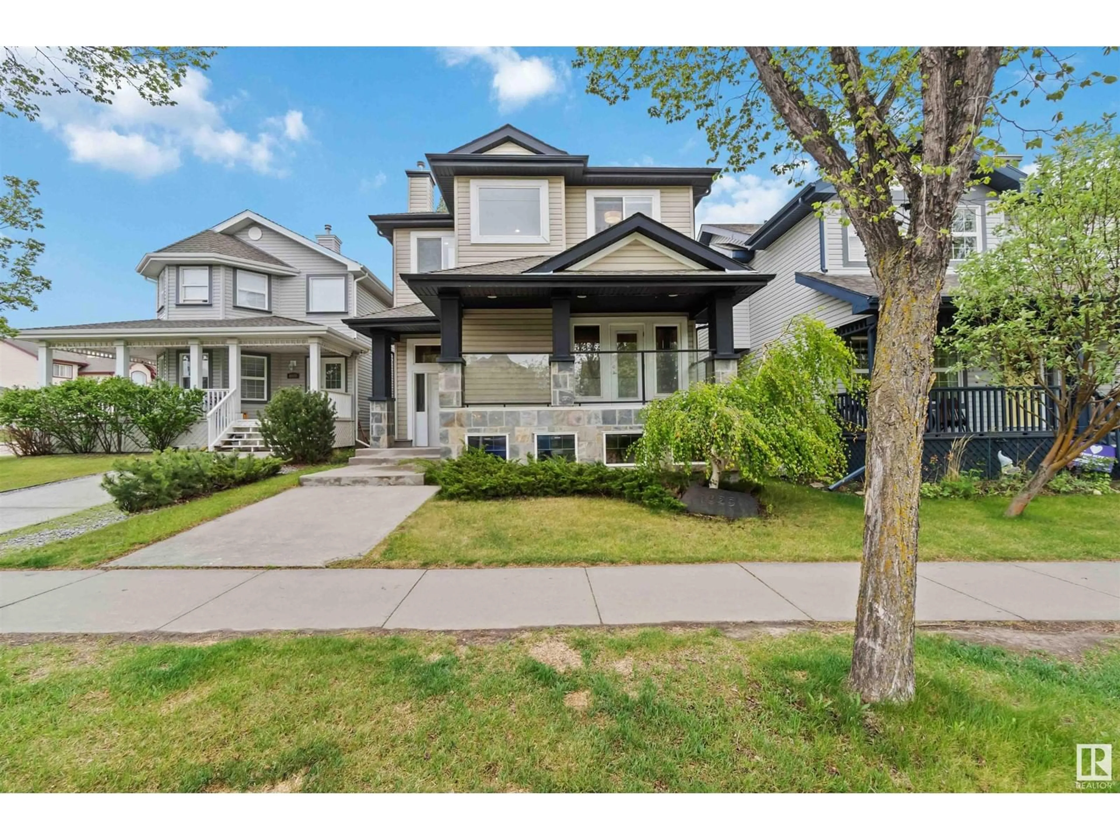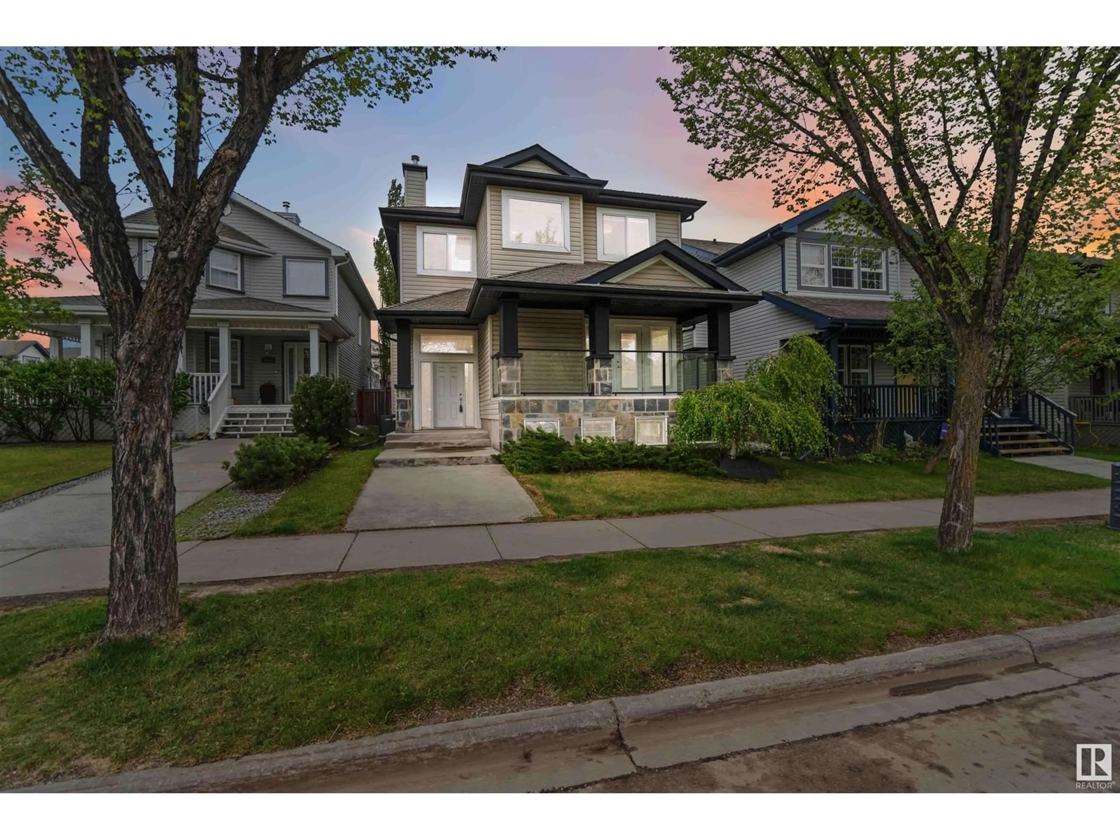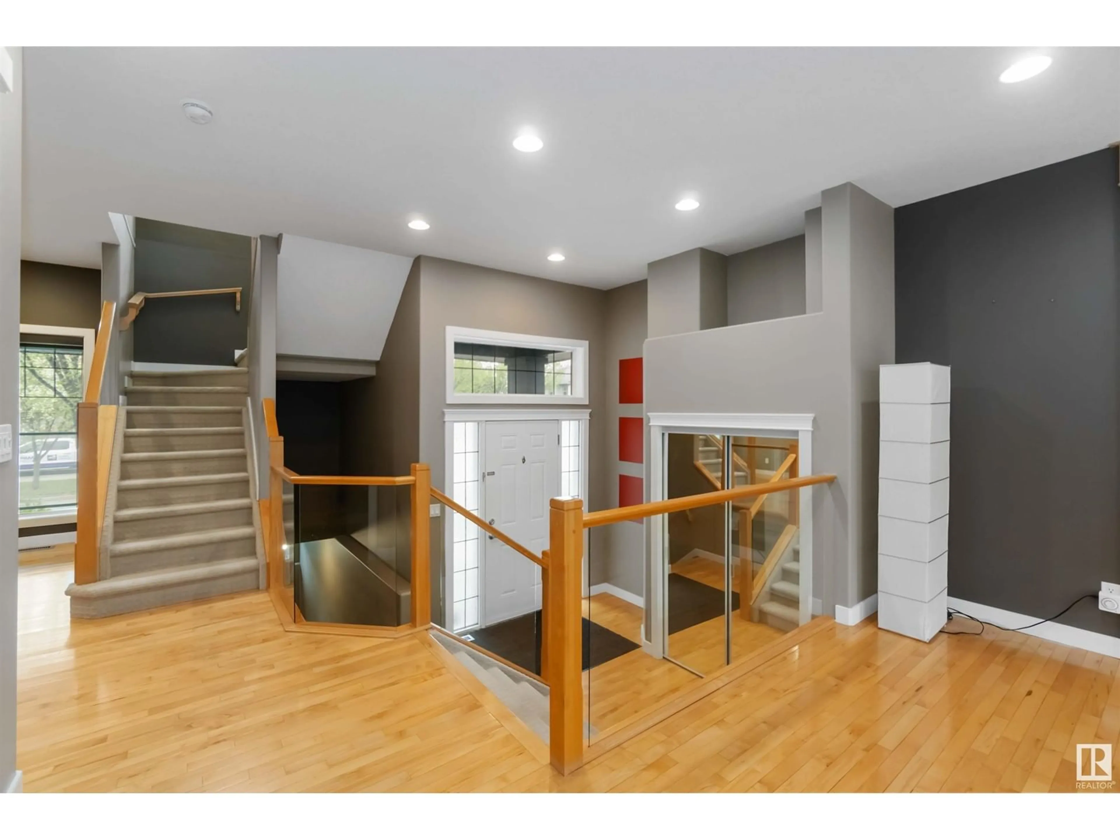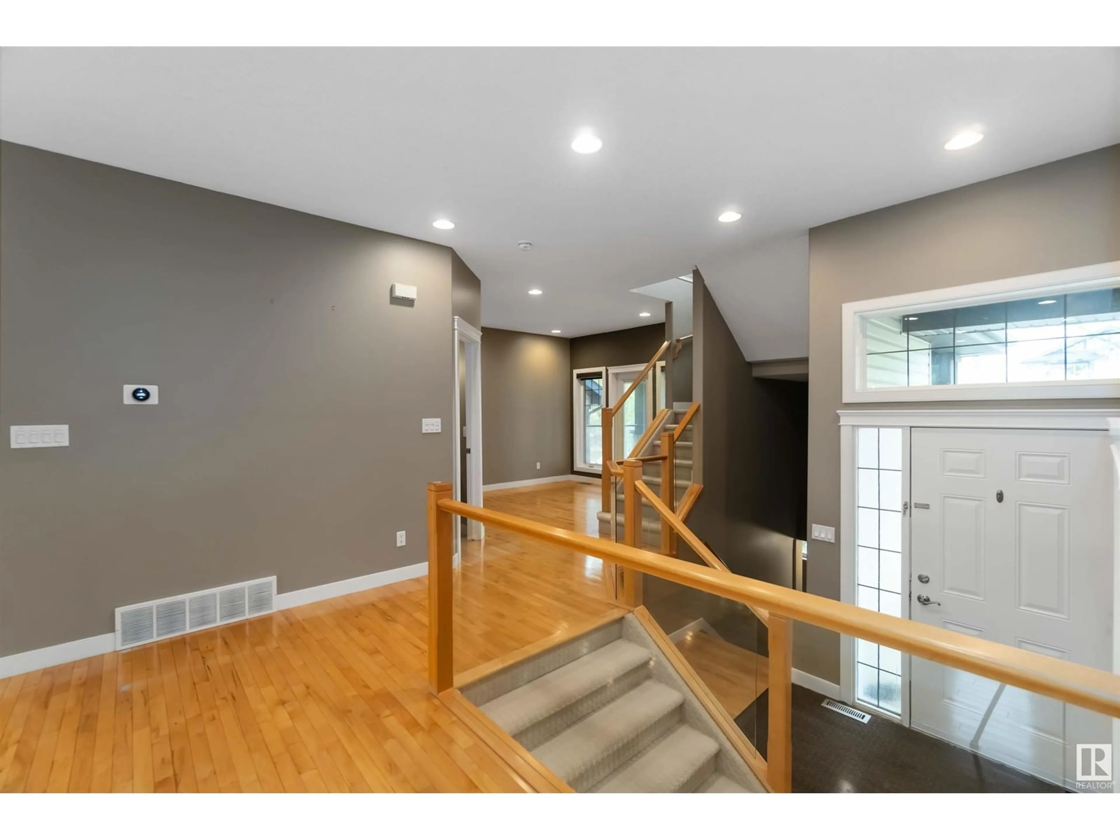1825 TOWNE CENTRE BV, Edmonton, Alberta T6R3N8
Contact us about this property
Highlights
Estimated ValueThis is the price Wahi expects this property to sell for.
The calculation is powered by our Instant Home Value Estimate, which uses current market and property price trends to estimate your home’s value with a 90% accuracy rate.Not available
Price/Sqft$315/sqft
Est. Mortgage$2,843/mo
Tax Amount ()-
Days On Market5 days
Description
Gorgeous contemporary elegance in this fully finished former Kanvi showhome. 2098 sq ft plus basement features a foyer with 11.5 ft ceiling to great room with 42 wide fireplace and entertainment centre. Chef's kitchen with maple cabinets, stainless steel appliances including gas range and oversized dining area. Hardwood floors and lots of windows along with flex room opening to front covered verandah, and access from dining area to deck are just some of the features. Open glass staircase leads to master suite/spa and 2 more bedrooms. Ensuite has slate floors, dual sinks, tiled walk in shower plus soaker tub. Basement is bright and spacious with two living ares, child's dream hideaway, bar with beverage cooler, another bathroom and a large 4th bedroom. Double detached garage has 10 ft ceilings, 9x18 door and a sump pit drain. Fully finished and beautifully decorated and landscaped. The dream is here, make it yours! (id:39198)
Property Details
Interior
Features
Main level Floor
Living room
5.17 x 4.48Dining room
2.99 x 4.53Kitchen
3.88 x 3.01Family room
4.02 x 3.01Property History
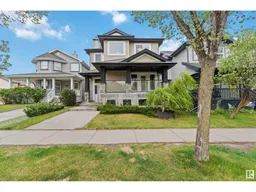 72
72
