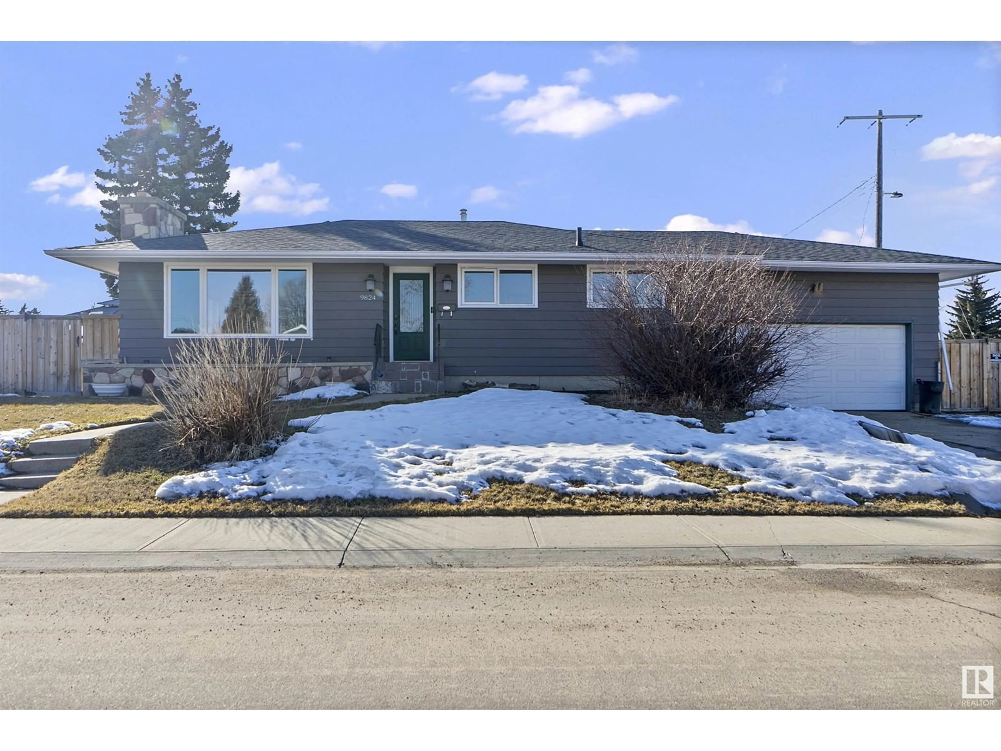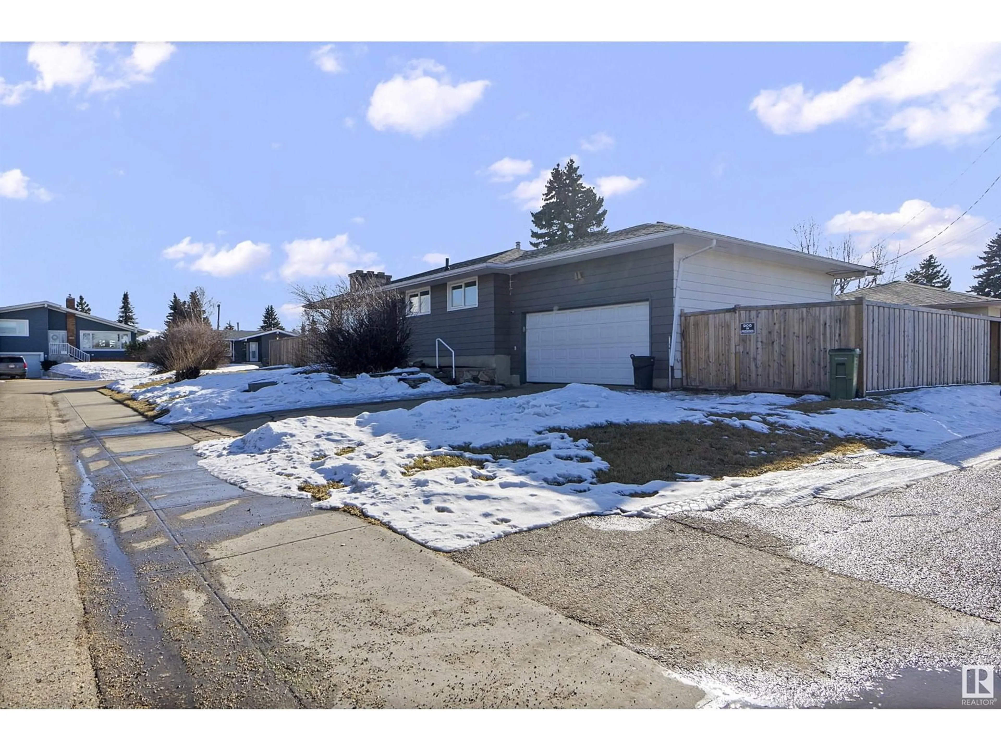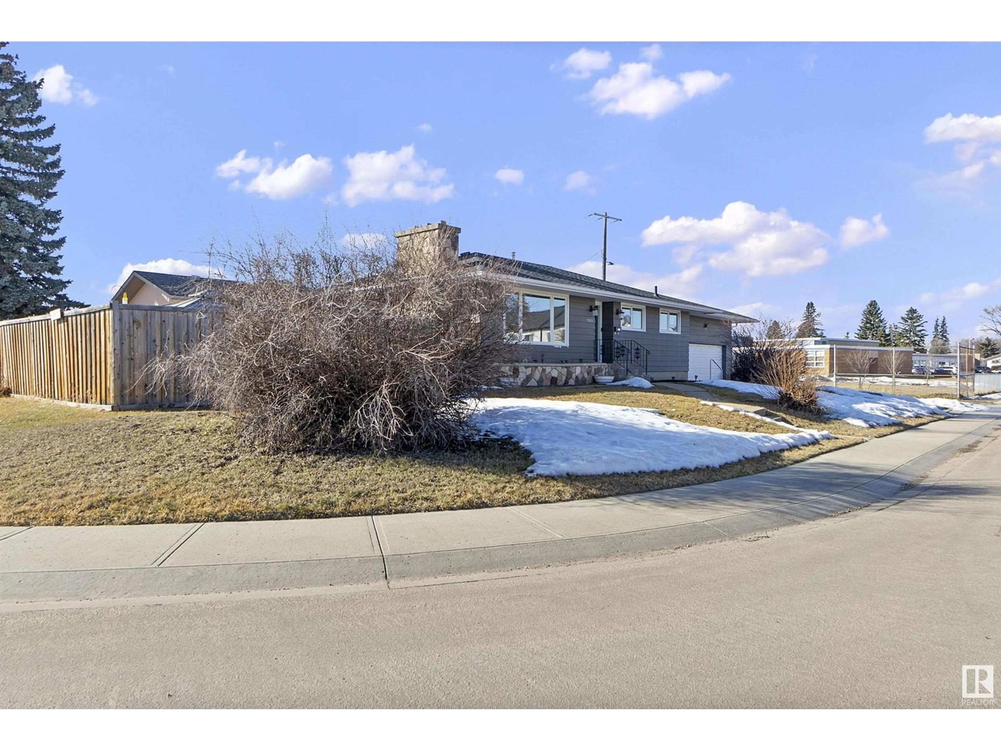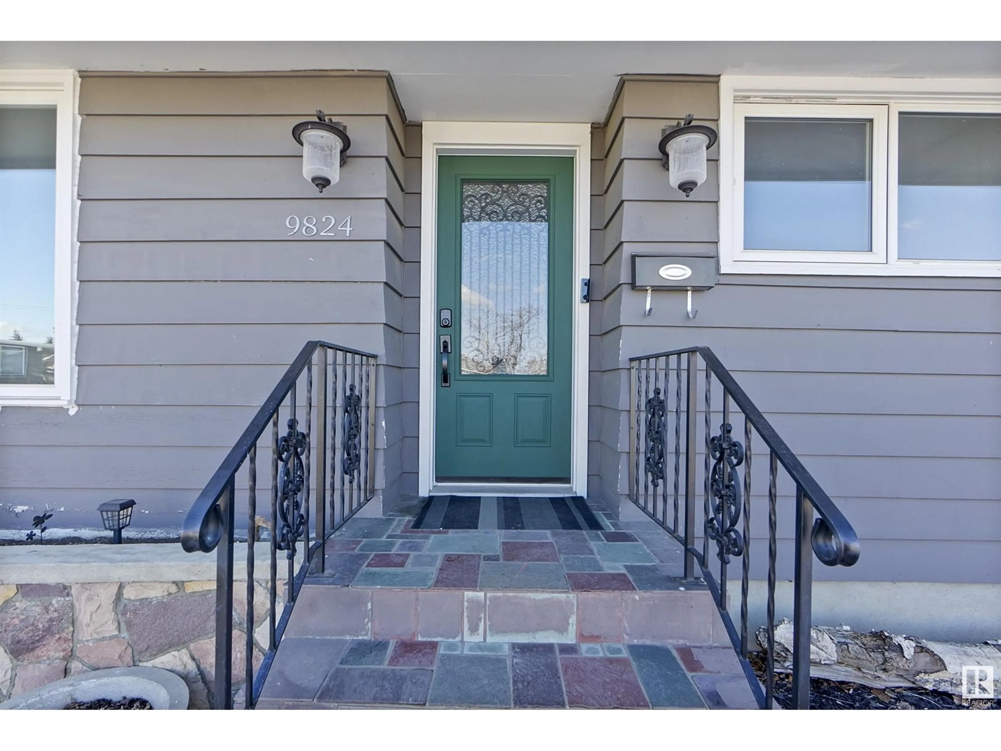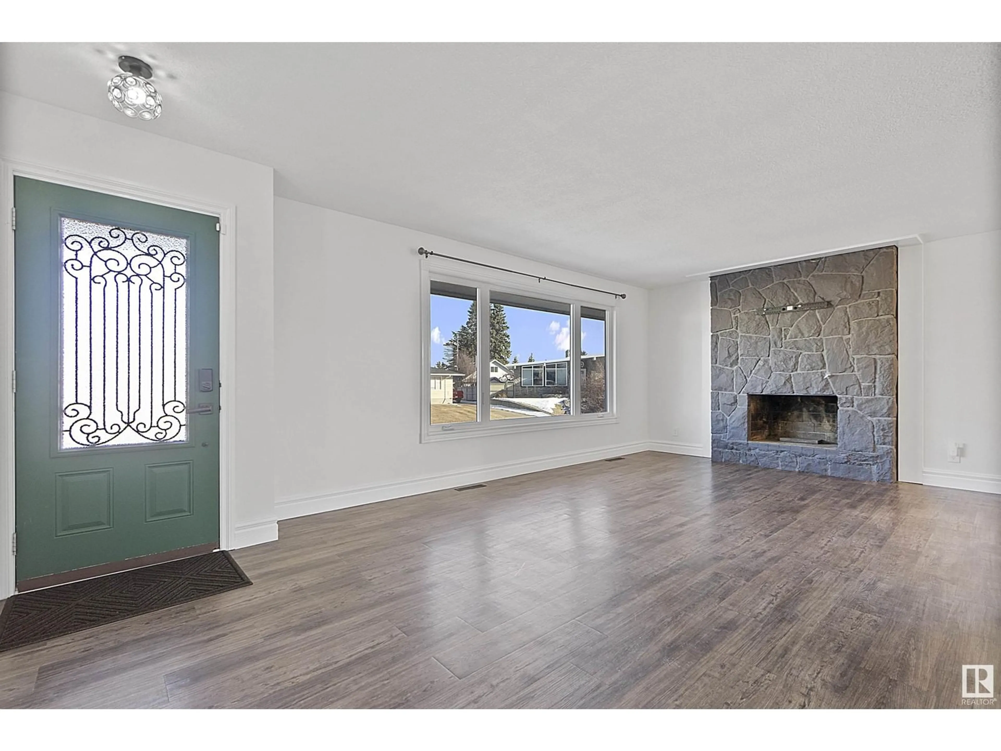NW - 9824 68 ST, Edmonton, Alberta T6A2S5
Contact us about this property
Highlights
Estimated ValueThis is the price Wahi expects this property to sell for.
The calculation is powered by our Instant Home Value Estimate, which uses current market and property price trends to estimate your home’s value with a 90% accuracy rate.Not available
Price/Sqft$382/sqft
Est. Mortgage$1,997/mo
Tax Amount ()-
Days On Market45 days
Description
This stunning three-bedroom residence offers an abundance of natural light upstairs, making every day feel bright and welcoming. The open-concept design seamlessly connects the living, dining, and kitchen areas, creating a perfect space for both relaxation and entertaining. Step outside to discover a beautiful side yard, ideal for gardening, outdoor activities, or simply enjoying the fresh air. The spacious unfinished basement presents endless opportunities to customize the space to your liking – from a home gym or office to a cozy family room or additional bedrooms. With a convenient side door, there's also great potential to transform the basement into a separate unit suite, perfect for rental income or multi-generational living. Don't miss the chance to make this house your home and unlock its full potential. (id:39198)
Property Details
Interior
Features
Main level Floor
Living room
Dining room
Kitchen
Bedroom 3
Property History
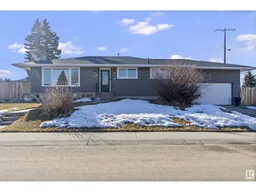 36
36
