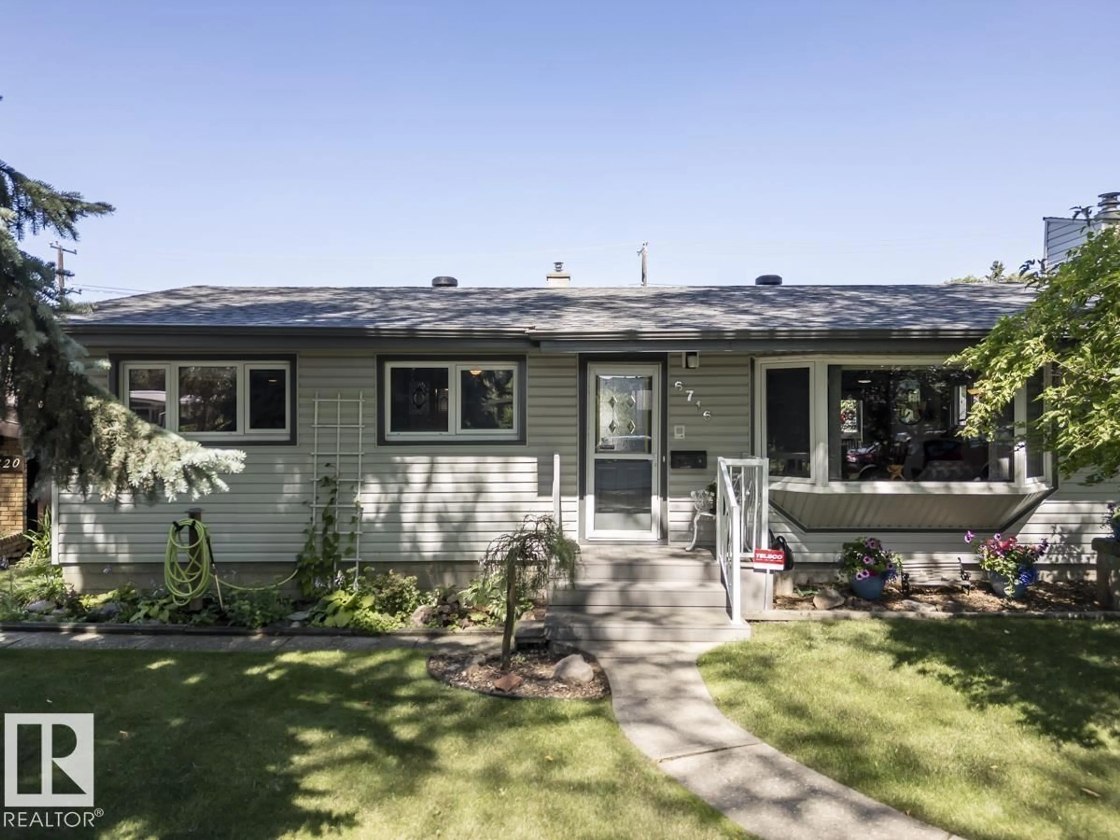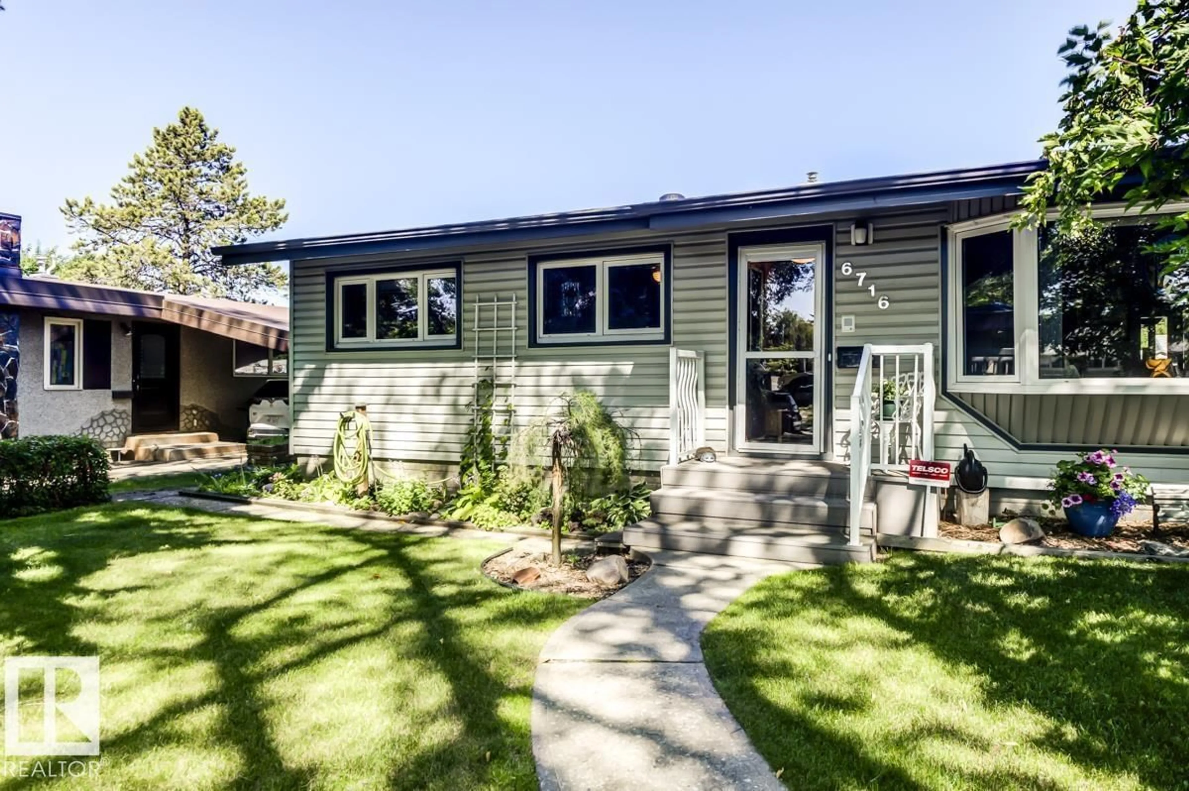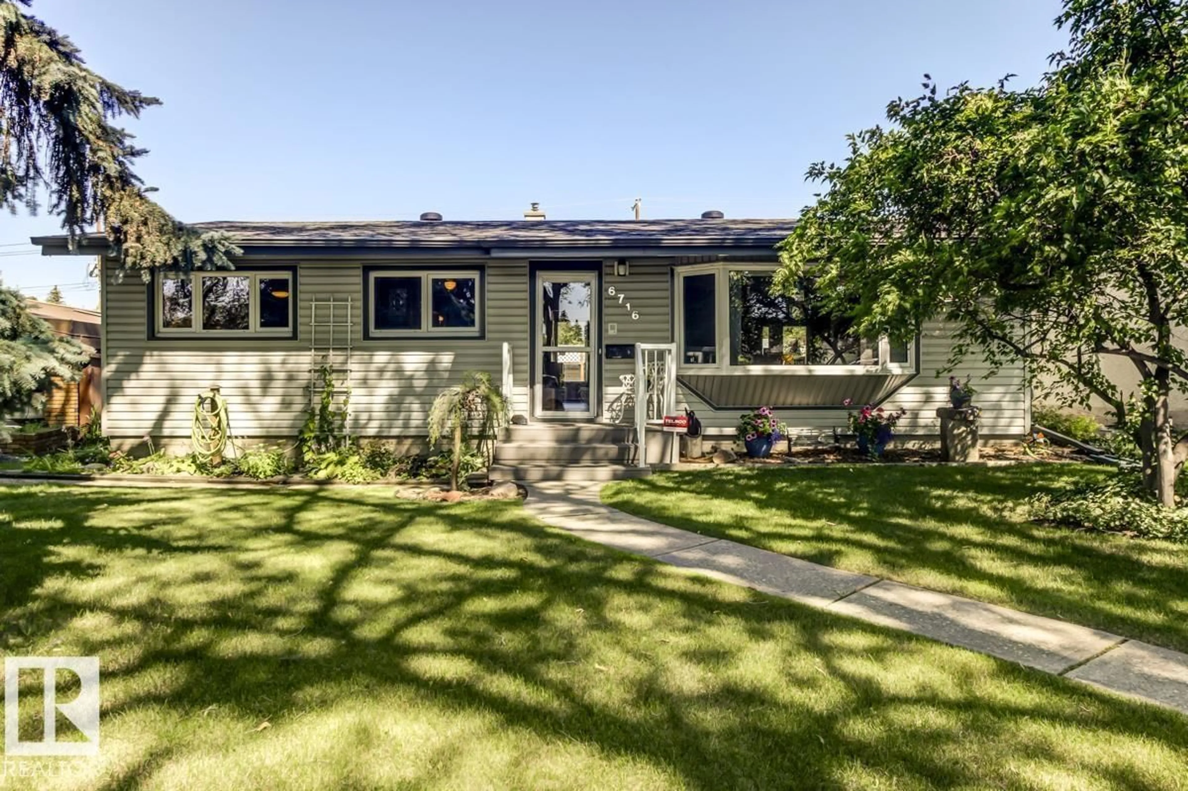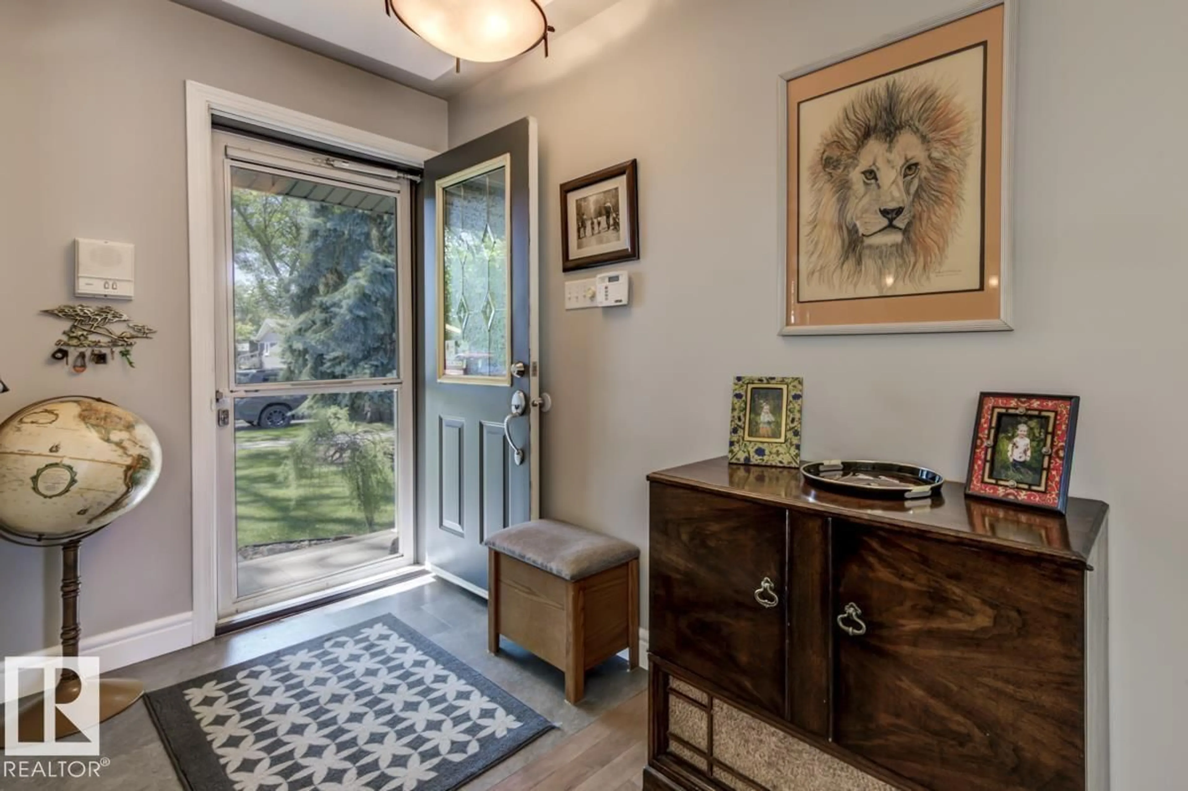Contact us about this property
Highlights
Estimated valueThis is the price Wahi expects this property to sell for.
The calculation is powered by our Instant Home Value Estimate, which uses current market and property price trends to estimate your home’s value with a 90% accuracy rate.Not available
Price/Sqft$525/sqft
Monthly cost
Open Calculator
Description
Welcome to this Exclusive Terrace Heights Stunningly Renovated Bungalow located on an Elm Tree lined Private Street backing onto Fulton Ravine!! Pride of Ownership Exudes throughout this Entire property with premium craftsmanship at every turn. The spacious main floor boasts open floor plan, 3 bedrooms, family room with corner fireplace, and spacious kitchen flowing through patio doors into a Private Oasis surrounded with lush perennial gardens, Hot Tub Retreat, Double Overhead Doored Triple Garage plus Extra Parking Pad. The developed basement boasts a well-designed Media/Recreation space with built-ins, Gas Fireplace, Wet Bar, Full Bath, Workshop/Craft Room and plenty of storage. Recent upgrades are too numerous to mention but include, Central AC, Hardwood, Tile & LVP Flooring, Vinyl Windows & Shingles on both the house & Garage. This Amazing Home is just steps to the Public Library, Public Transportation, River Valley & All Shopping Amenities You Require. (id:39198)
Property Details
Interior
Features
Main level Floor
Living room
Dining room
Kitchen
Primary Bedroom
Exterior
Parking
Garage spaces -
Garage type -
Total parking spaces 4
Property History
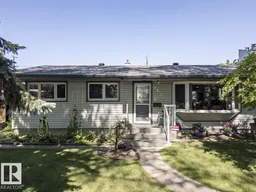 65
65
