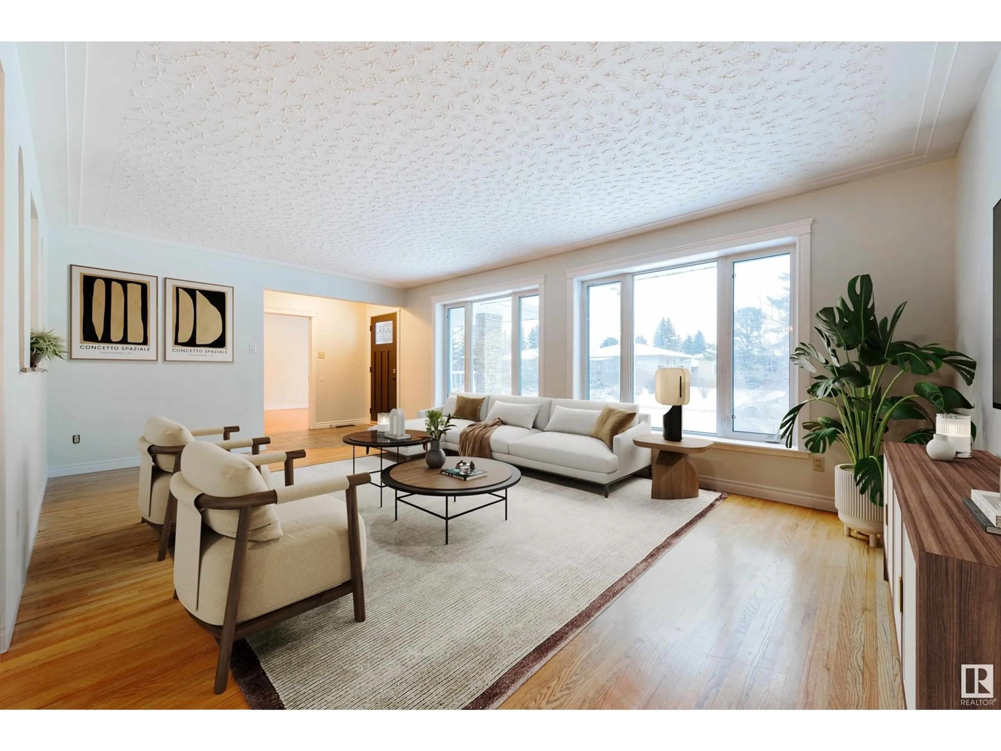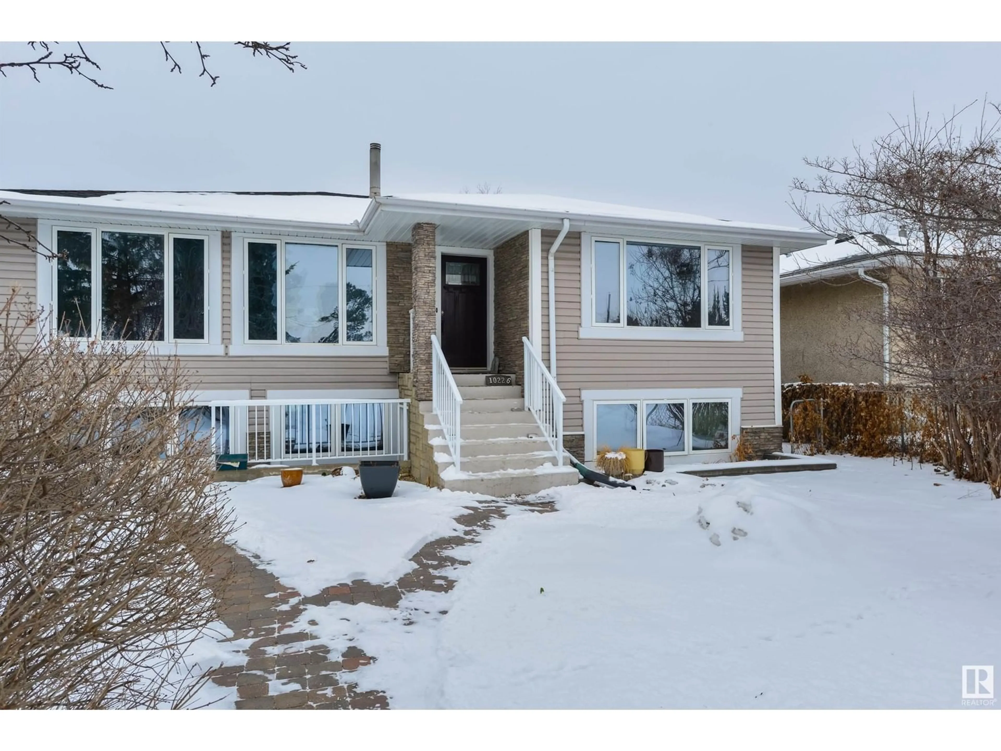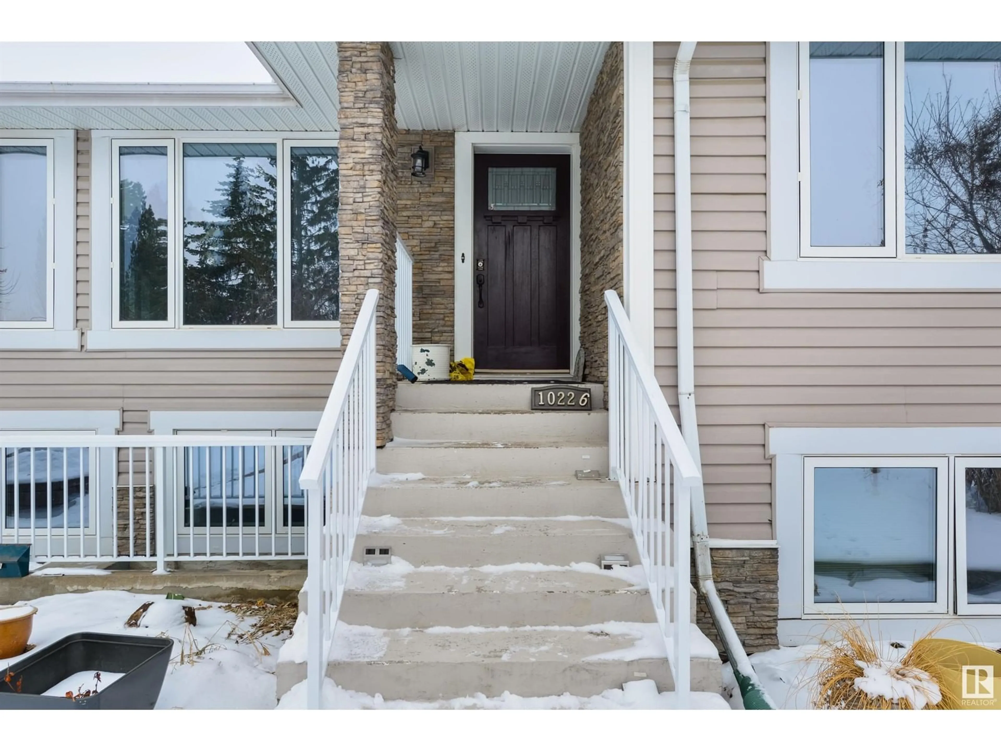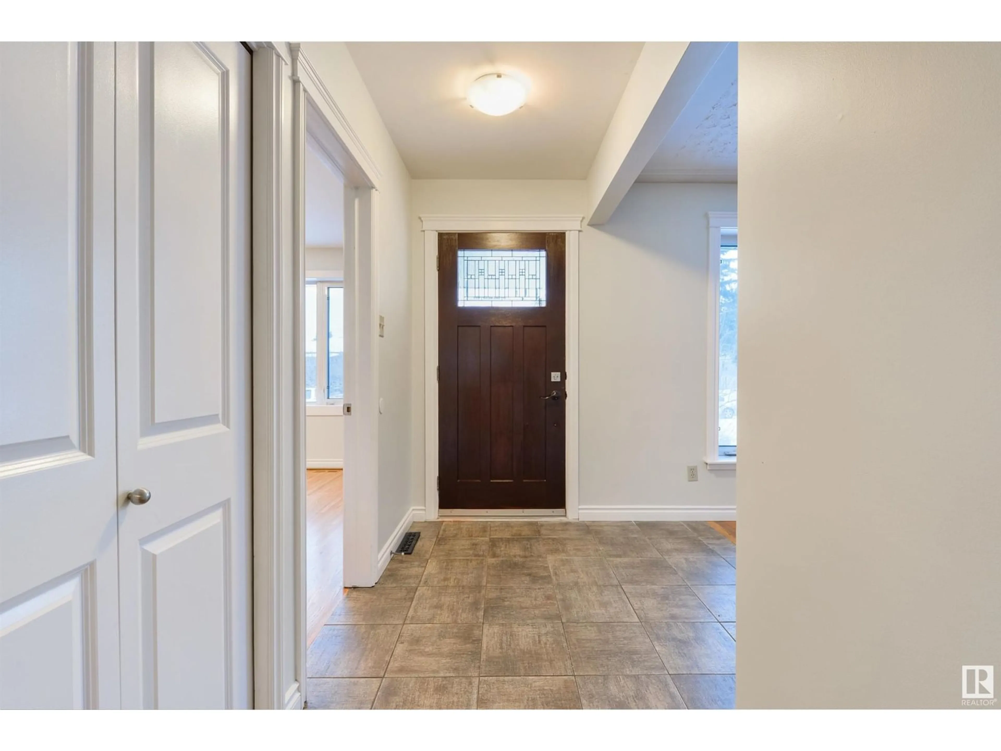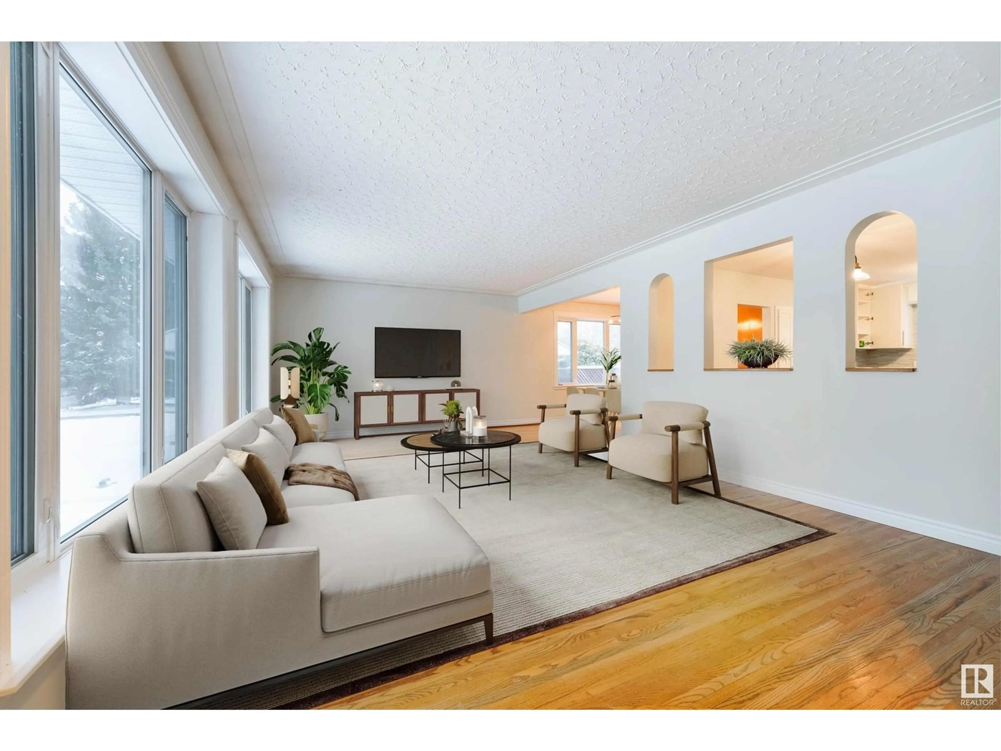10226 73 ST, Edmonton, Alberta T6A2X1
Contact us about this property
Highlights
Estimated valueThis is the price Wahi expects this property to sell for.
The calculation is powered by our Instant Home Value Estimate, which uses current market and property price trends to estimate your home’s value with a 90% accuracy rate.Not available
Price/Sqft$397/sqft
Monthly cost
Open Calculator
Description
With over 2800 SF of fully finished living space, this beautifully renovated 4 BR, 2 bath home in Terrace Heights is a family's dream! Large windows and gleaming hardwood floors, this home was built for people who value luxury & space. Open concept living and dining room are great for entertaining or relaxing as a family. The renovated eat-in kitchen is impressive featuring Viking gas stove. 3 spacious BRs and a full bath complete this floor. Head downstairs through the ADJOINING STAIRS or separate entrance. The bsmt is fully finished with engineered hardwood floors, renovated second kitchen and 2 furnaces. Ideal for guests, teenagers or multigen living. The family room has a large gas fireplace, great for watching a movie on cold winter nights. The BR is large and the laundry room provides lots of storage. The backyard is spacious and the single garage is oversized (18 x 24). Cycle to the river valley, or a short drive to downtown. Sewer line, kitchen (2017) BSMT (2013) Some photos virtually staged (id:39198)
Property Details
Interior
Features
Main level Floor
Living room
Dining room
Kitchen
Primary Bedroom
Property History
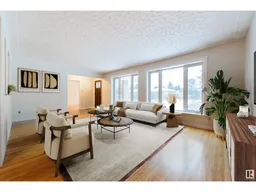 49
49
